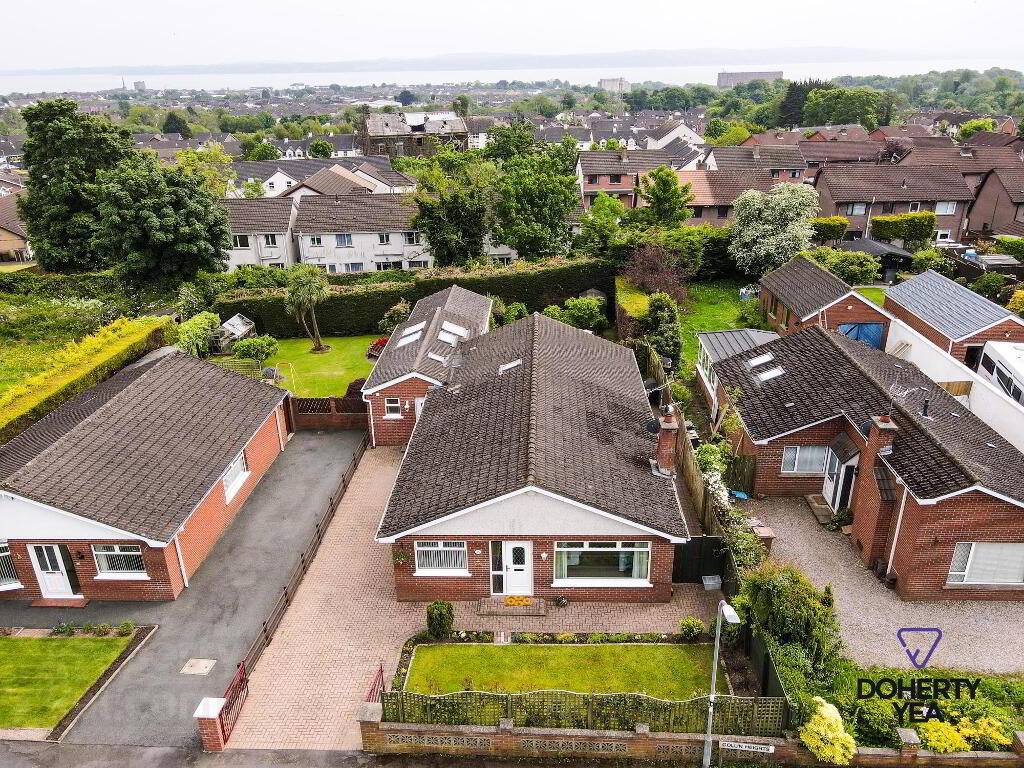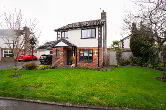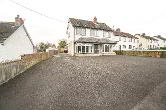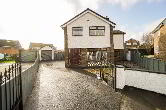This site uses cookies to store information on your computer
Read more
Free Property Valuations
Contact us today for your free valuation
Back to Search Results
Sale agreed |
Detached Bungalow |
Sale agreed
£259,500
Key Information
| Address | 15 Collin Heights, Carrickfergus |
|---|---|
| Style | Detached Bungalow |
| Status | Sale agreed |
| Price | Price £259,500 |
Features
- Conveniently located in the 'Prospect' area of Carrickfergus, this well-appointed and deceptively spacious extended detached bungalow occupies a prime site within a quiet residential area and enjoys an open aspect to the front of the property.
- The property itself has been extended and well cared for by its current owners for 30 years. The extended size of the property offers all the conveniences of modern family living and can be configured in a way that is ideal for your needs.
- Spacious lounge with open gas fire.
- Modern Kitchen with maple shaker style kitchen and black marble tops. Built in appliances. The kitchen extends into a dining /seating area that overlooks the private south facing rear garden.
- Luxury Bathroom, including jacuzzi bath, shower, and heated towel rail.
- 3 Bedrooms, including large master Bedroom located in main house.
- Extension with Shower Room and 3 flexible areas, with gas fire and picture windows onto the rear private garden. Easily converted into a self-contained apartment, granny flat or work at home area.
- The front garden is landscaped and stocked with roses and shrubs. The rear garden is private and ideal for relaxation and alfresco dining. It is not overlooked and totally enclosed, so perfect for children and pets. It has been landscaped with an outdoor patio seating area, lawn, well stocked beds in shrubs, and trees,
- The home is further enhanced by gas fired central heating, partially floored roof space, uPVC frame double glazed windows along with gutters, soffits and fascia boards. Externally, this is further enhanced by a paviour brick driveway and patio area.
- No Onward Chain.
Additional Information
Collin Heights, Carrickfergus
- Accommodation
- PVC entrance door.
- Reception Hall
- Reading nook with built in storage, hot press, storage cupboard, roof space access via pull down ladder.
- Lounge 19' 4'' x 12' 6'' (5.9m x 3.8m)
- Cast iron fireplace with gas open fire & oak surround.
- Bedroom 10' 10'' x 8' 2'' (3.3m x 2.5m)
- Built in storage, cornice.
- Dining Room / Bedroom 2 8' 10'' x 10' 10'' (2.7m x 3.3m)
- Open into hallway, built in storage.
- Bathroom 10' 2'' x 12' 6'' (3.1m x 3.8m)
- Recessed spotlights, tiled floor, Jacuzzi jet bath, low flush W.C, sink with vanity below, thermostatic shower with rainfall shower head, vertical chrome radiator, extractor fan.
- Master Bedroom 14' 1'' x 17' 1'' (4.3m x 5.2m)
- Recessed spotlights, built in slide robes.
- Kitchen / Diner 26' 7'' x 9' 10'' (8.1m x 3m)
- Tiled floor, Maple shaker style high and low level units with black marble tops. Built in appliances including Rangemaster Toledo range cooker and integrated dishwasher.
- Annex.
- PVC entrance door to Hall
- Hall
- Laminate wood floor.
- Shower Room 4' 11'' x 8' 10'' (1.5m x 2.7m)
- Recessed spotlights, tiled floor and walls, pedestal wash hand basin, W.C, walk in shower enclosure with electric shower.
- Reception Room 27' 11'' x 12' 6'' (8.5m x 3.8m)
- Double height ceiling with Velux windows, Beflast sink. Arch way open into;
- Reception Room 10' 10'' x 10' 6'' (3.3m x 3.2m)
- Gas fireplace with granite hearth. Double doors to rear garden.
- External
- Front: The front garden is landscaped and stocked with roses and shrubs. Paviour brick driveway. Rear: The rear garden is private and ideal for relaxation and alfresco dining. It is not overlooked and totally enclosed, so perfect for children and pets. It has been landscaped with an outdoor patio seating area, lawn, well stocked beds in shrubs, and trees.
Need some more information?
Fill in your details below and a member of our team will get back to you.



