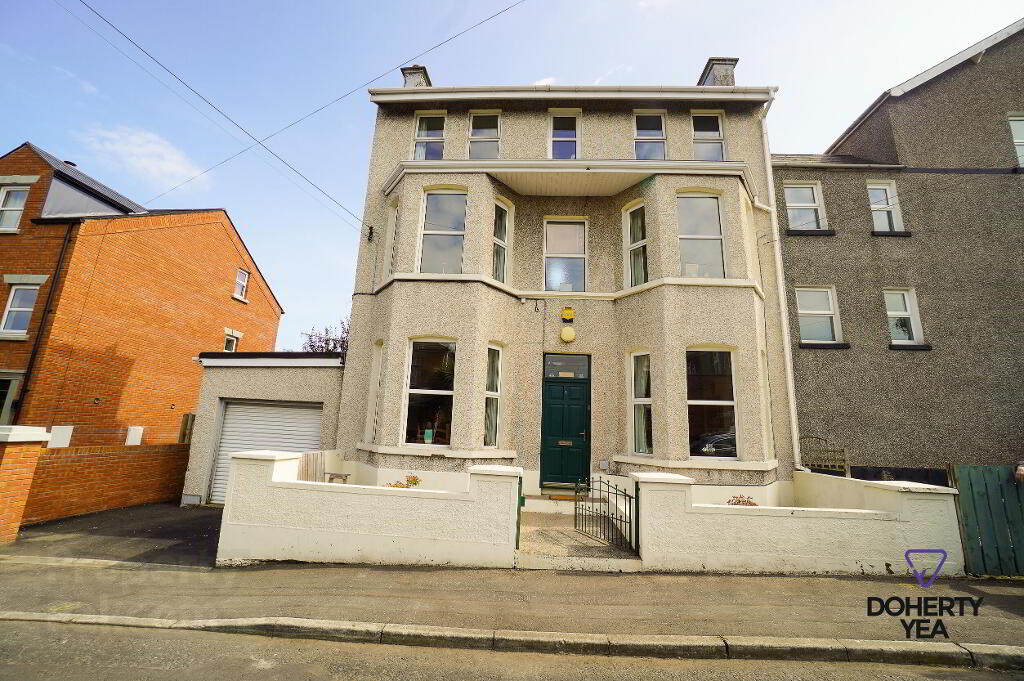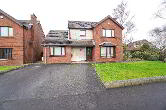This site uses cookies to store information on your computer
Read more
Free Property Valuations
Contact us today for your free valuation
Back to Search Results
Sale agreed |
4 Bed House |
Sale agreed
£245,000
Key Information
| Address | 1 Adelaide Place, Whitehead, Carrickfergus |
|---|---|
| Style | House |
| Status | Sale agreed |
| Price | Price £245,000 |
| Bedrooms | 4 |
| Bathrooms | 3 |
| Receptions | 2 |
| Heating | Gas |
| EPC Rating | D64/D64 |
Features
- Attractive double fronted period property located in the heart of the ever popular sea side town of Whitehead.
- Ideally located in a quiet cul-de-sac close to all local amenities including shops, eateries and rail links to Belfast.
- Spacious Lounge / Diner with open fire leading into Kitchen.
- Separate Snug (currently being used as a home office).
- Kitchen fitted in a range of Oak high & low level units with separate Utility area.
- 4 double Bedrooms.
- 3 Bathrooms.
- Attached Garage with automatic roller door.
- Double glazed throughout.
- Gas central heating.
Additional Information
Adelaide Place, Carrickfergus
- Accommodation
- Hard wood entrance door.
- Entrance Hall
- Tiled floor, stairs to 1st floor.
- Snug (home office) 13' 9'' x 11' 2'' (4.2m x 3.4m)
- Inset electric fire, Bay window.
- Living / Dining 21' 8'' x 12' 10'' (6.6m x 3.9m)
- Cornice, Bay window, laminate wood floor, inset gas fire with marble surround.
- Kitchen 17' 1'' x 8' 2'' (5.2m x 2.5m)
- Tiled floor, part tiled walls. Oak fronted high & low level units with contrasting work surfaces, stainless steel sink unit & drainer. 5 ring gas hob with stainless steel extractor hood. Fan assisted oven, plumbed for dishwasher, vertical radiator, arch into Utility area, glazed door to rear deck.
- Utility Room 8' 2'' x 5' 7'' (2.5m x 1.7m)
- Tiled floor, white low level units, stainless steel sink unit & drainer, plumbed for washing machine.
- Cloakroom 6' 3'' x 2' 11'' (1.9m x .9m)
- Tiled floor, low flush W.C, pedestal wash hand basin, built in storage.
- 1st Floor
- Bedroom 1 13' 9'' x 11' 2'' (4.2m x 3.4m)
- Bay window.
- Bedroom 2 10' 6'' x 9' 2'' (3.2m x 2.8m)
- Bay window, built in storage.
- Bathroom 21' 0'' x 9' 10'' (6.4m x 3m)
- Part tiled walls, large corner shower, sink with vanity below, low flush W.C with hidden cistern, Bath, hot press, roof space access.
- 2nd Floor Landing
- Roof space access.
- Bedroom 3 14' 1'' x 11' 2'' (4.3m x 3.4m)
- Bedroom 4 15' 5'' x 7' 10'' (4.7m x 2.4m)
- Bathroom 9' 6'' x 9' 10'' (2.9m x 3m)
- Corner shower, low flush W.C with hidden cistern, sink with vanity unit below, vertical chrome radiator.
- Attached Garage 21' 0'' x 10' 2'' (6.4m x 3.1m)
- Light & power, automatic roller door, stainless steel sink unit & drainer.
- External
- Front : Tarmac driveway, enclosed front garden bounded by wall with concrete path to front door. Rear: Enclosed rear garden with large decked entertaining area with one open pergola and one covered pergola. side access.
Need some more information?
Fill in your details below and a member of our team will get back to you.

