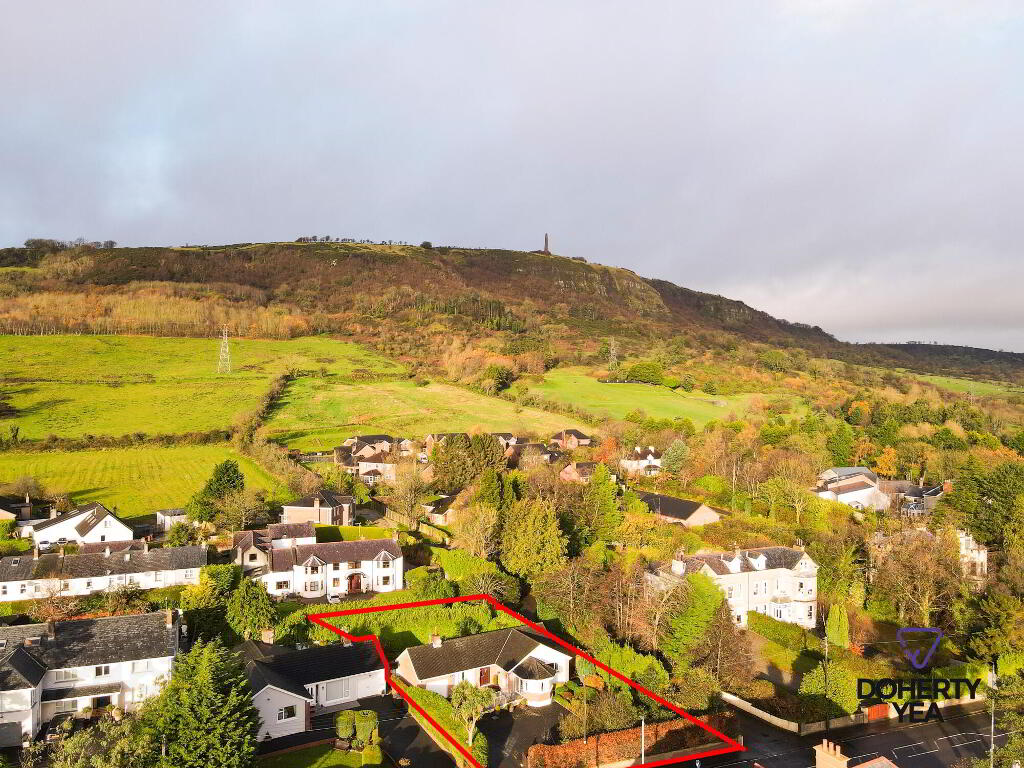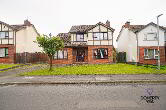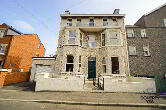This site uses cookies to store information on your computer
Read more
Free Property Valuations
Contact us today for your free valuation
Back to Search Results
Sale agreed |
2 Bed Detached Bungalow |
Sale agreed
£249,950
Key Information
| Address | 130 Upper Road, Greenisland, Carrickfergus |
|---|---|
| Style | Detached Bungalow |
| Status | Sale agreed |
| Price | Price £249,950 |
| Bedrooms | 2 |
| Bathrooms | 1 |
| Receptions | 3 |
Features
- Detached bungalow located on the much sought after Upper Road, Greenisland.
- Close to many amenities including Greenisland Golf Club, well regarded primary school & transport links to Belfast.
- With adaptable accommodation the bungalow is currently configured as a 3 Reception 2 Bedroom property with a large Utility Room but could be easily be returned to a 3 Bedroom Bungalow.
- Generous dual aspect Lounge.
- Open Living with Kitchen / Dining Room and Sunroom.
- Kitchen fitted in a range of oak effect high & low level units. Separate large Utility Room with access to rear garden..
- Bathroom with white suite.
- Attached Garage.
- Double glazed throughout, Oil fired central heating.
- No Ongoing Chain.
Additional Information
Upper Road, Carrickfergus
- Accommodation
- Glazed hardwood entrance door with side pane.
- Reception Hall
- Recessed spot lights, laminate wood floor, hot press, roof space access.
- Lounge 18' 7'' x 11' 6'' (5.67m x 3.51m)
- Cornice, dual aspect, wall mounted electric fire.
- Dining Room 12' 10'' x 11' 6'' (3.9m x 3.5m)
- Tiled floor, open into Kitchen & Sunroom.
- Sunroom 10' 1'' x 11' 6'' (3.08m x 3.5m)
- Tiled floor, PVC double doors to front garden.
- Kitchen 11' 0'' x 11' 6'' (3.35m x 3.5m)
- Oak effect high & low level units with contrasting work surfaces. 1 1/2 stainless steel sink unit & drainer. Fan oven with 4 ring ceramic hob and stainless steel extractor fan. integrated fridge freezer.
- Utility Room 11' 0'' x 8' 8'' (3.35m x 2.65m)
- Tiled floor, white high & low level units with contrasting work surfaces and stainless steel sink unit & drainer. PVC door to rear garden.
- Bathroom 6' 6'' x 7' 9'' (1.97m x 2.36m)
- Tiled walls, low flush W.C, wall mounted sink unit, shower enclosure with rainfall shower head. Vertical towel radiator. Extractor fan.
- Bedroom 10' 11'' x 9' 11'' (3.34m x 3.02m)
- Bedroom 8' 10'' x 17' 7'' (2.70m x 3.35m)
- Attached Garage
- Up and over door, light & power, boiler.
- External
- Front: Bound by mature hedging with tarmac drive and gravel off road parking. Rear: Mature hedging, patio area, lawn. Oil tank.
Need some more information?
Fill in your details below and a member of our team will get back to you.


