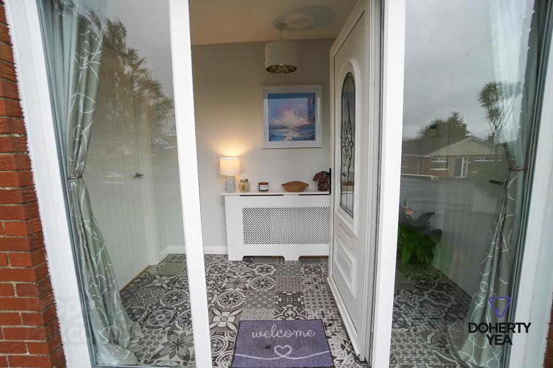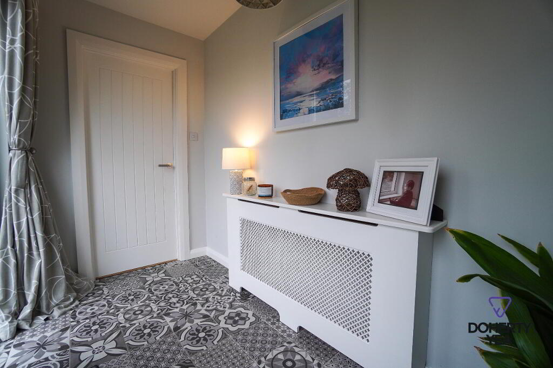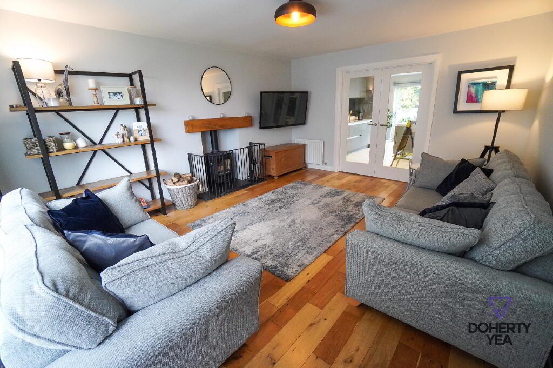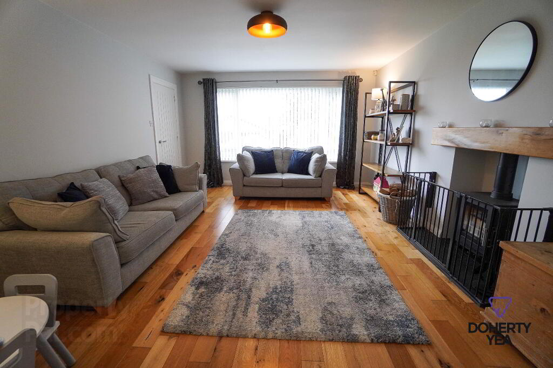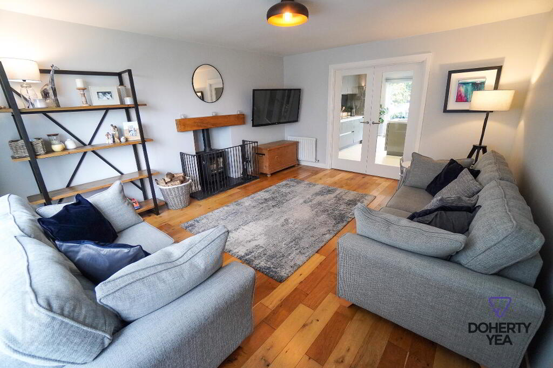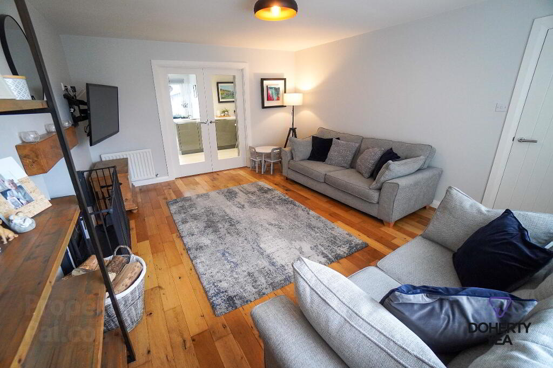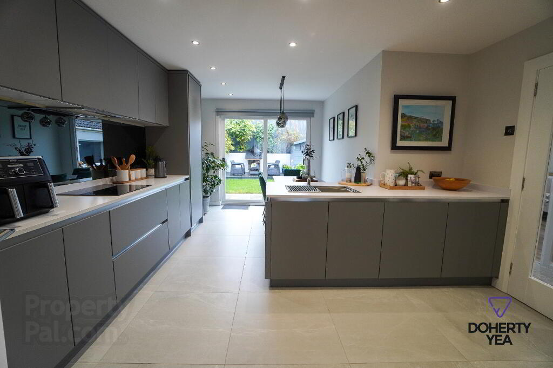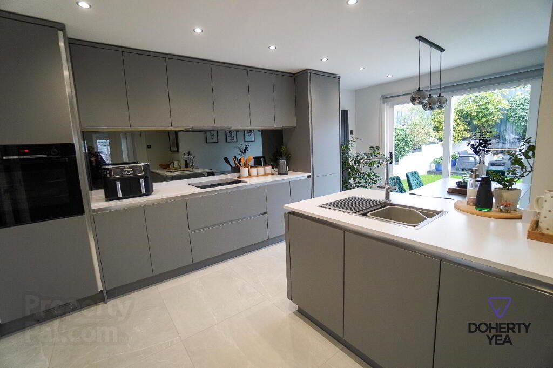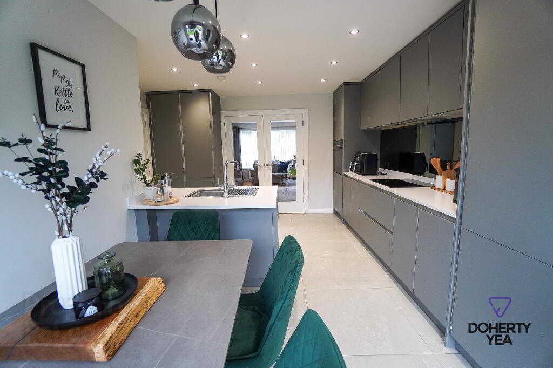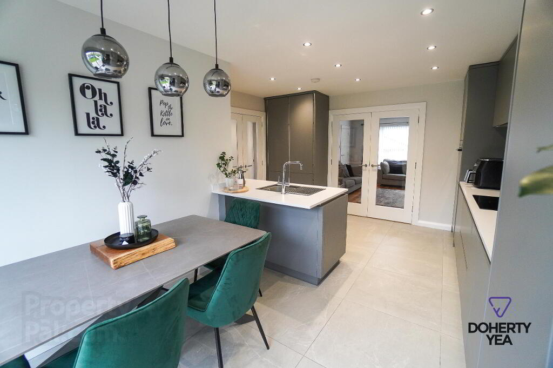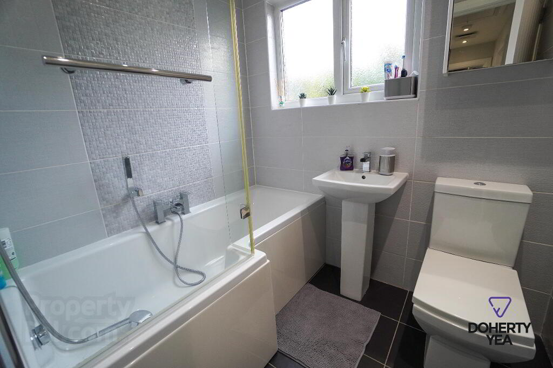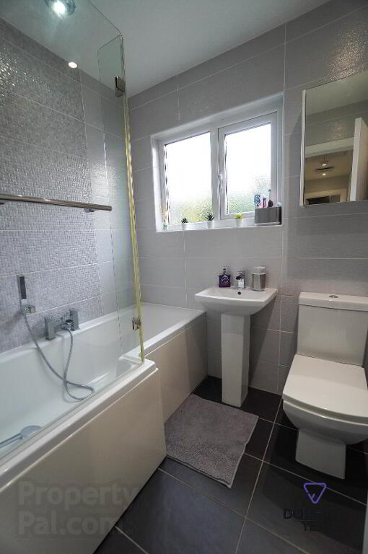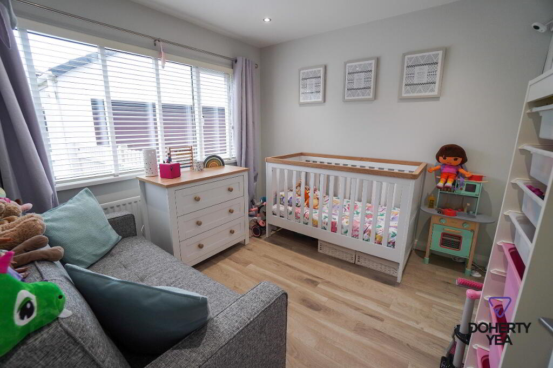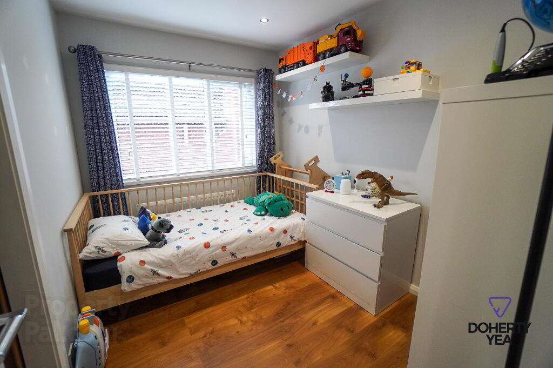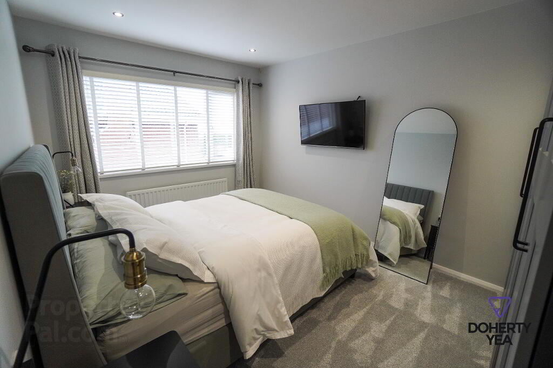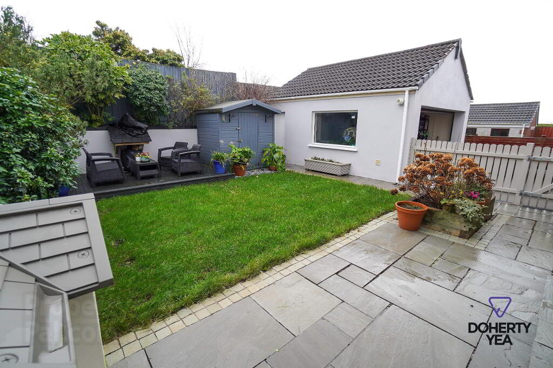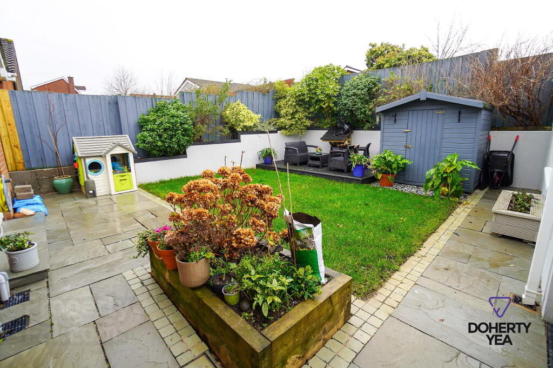
9 Garron Heights, Carrickfergus BT38 8LJ
3 Bed Detached Bungalow For Sale
Sale agreed £205,000
Print additional images & map (disable to save ink)
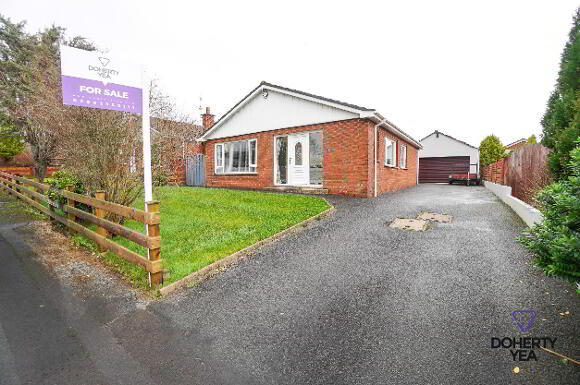
Telephone:
028 9335 5111View Online:
www.dohertyyea.com/998570Key Information
| Address | 9 Garron Heights, Carrickfergus |
|---|---|
| Style | Detached Bungalow |
| Status | Sale agreed |
| Price | Price £205,000 |
| Bedrooms | 3 |
| EPC Rating | E48/D68 |
Features
- Exceptionally well presented detached bungalow with a stunning modern interior and large detached garage.
- Located in a quiet cul-de-sac in the Prospect area of Carrickfergus.
- Lounge with oak flooring and feature fireplace with multi-fuel stove and floating oak mantle.
- Modern Kitchen / Diner with integrated appliances and sliding doors to rear patio.
- 3 Bedrooms, 2 with built in storage.
- Family Bathroom with white suite including P-shaped bath with electric shower above.
- Large (5m x 5.6m) detached garage with automatic roller door, light & power.
- Double glazed throughout, Oil fired central heating.
- Enclosed, private rear garden with patio area and lawn.
- Tarmac drive to front & side offering plentiful off road parking.
Additional Information
Garron Heights, Carrickfergus
- Accommodation
- PVC entrance door & glazed side panes.
- Entrance Hall
- Tiled floor, large storage cupboard.
- Lounge 13' 1'' x 16' 5'' (4m x 5m)
- Oak flooring, floating oak mantle, Heda multi-fuel stove. Glazed double doors into;
- Kitchen/Diner 17' 9'' x 13' 1'' (5.4m x 4m)
- Tiled floor, recessed spotlights. Modern grey handleless high & low level units with contrasting work surfaces and mirrored splash back. Double stainless steel sink unit, integrated dish washer, 4 ring ceramic hob with integrated extractor above, fan assisted oven, integrated fridge freezer. PVC double glazed sliding patio doors to rear garden. Glazed double doors into;
- Rear Hall
- Recessed spot lights, roof space access via pull down ladder, dry master ventilation system.
- Bedroom 13' 1'' x 11' 6'' (4m x 3.5m)
- Bedroom 9' 10'' x 9' 10'' (3m x 3m)
- Laminate wood floor, built in storage.
- Bedroom 13' 1'' x 11' 6'' (4m x 3.5m)
- Bathroom 6' 3'' x 5' 7'' (1.9m x 1.7m)
- Recessed spot lights, tiled floor and walls, extractor fan, pedestal wash hand basin, low flush W.C, P shaped bath with above electric shower. Extractor fan.
- Detached Garage 18' 4'' x 16' 1'' (5.6m x 4.9m)
- Automatic roller door, light & power, roofspace. Vented for tumble dryer.
- External
- Front: tarmac drive, lawn. Rear: Private rear garden, patio area, lawn, deck, mixed raised beds
-
Doherty Yea Partnership

028 9335 5111

