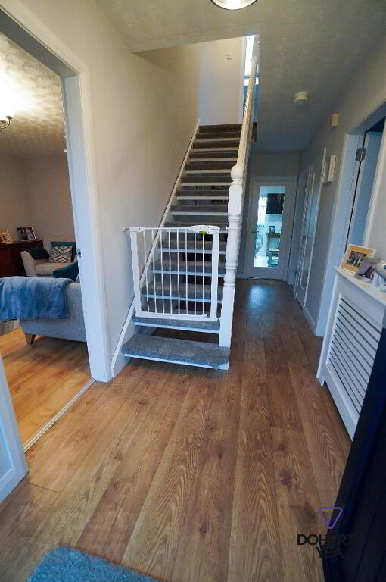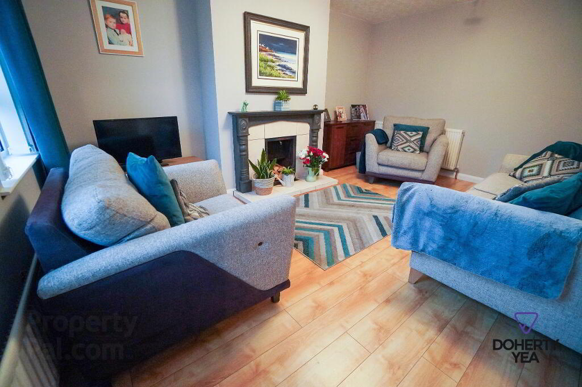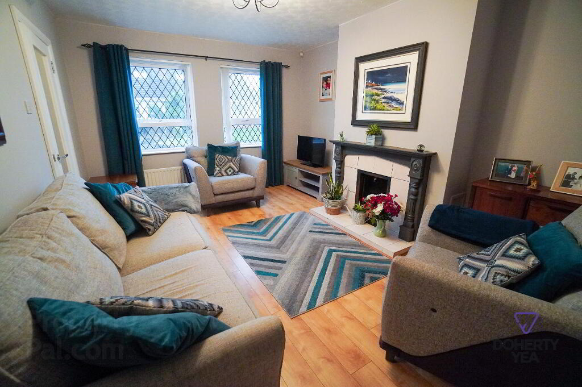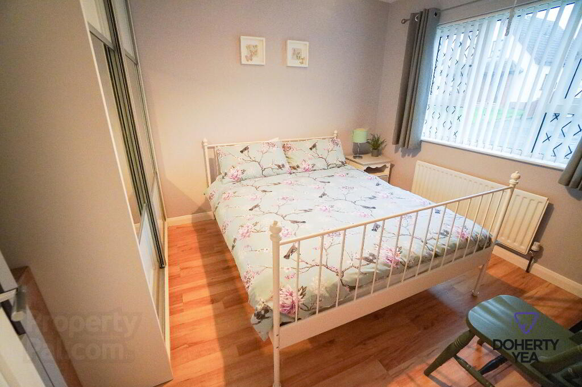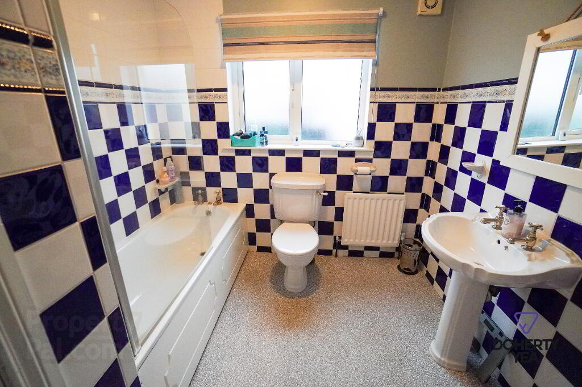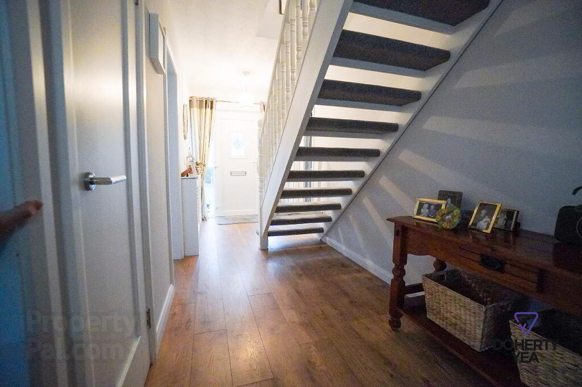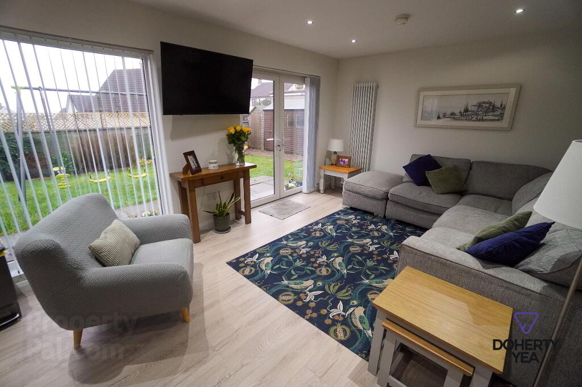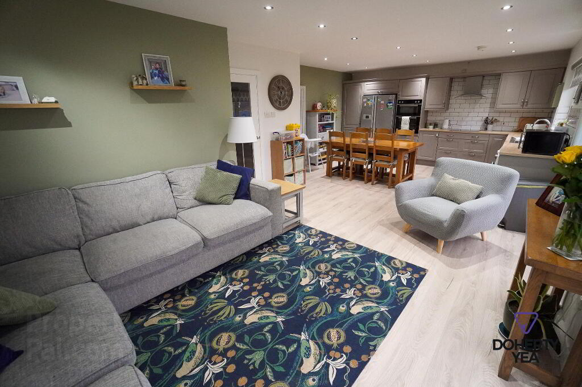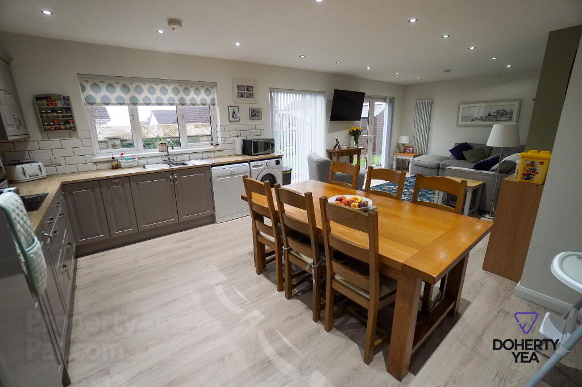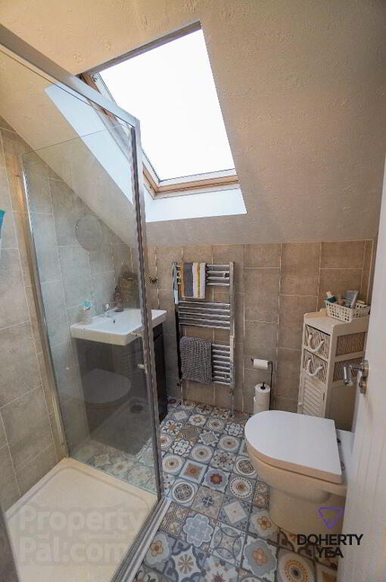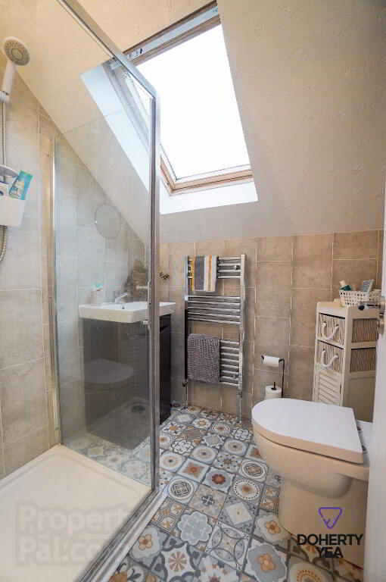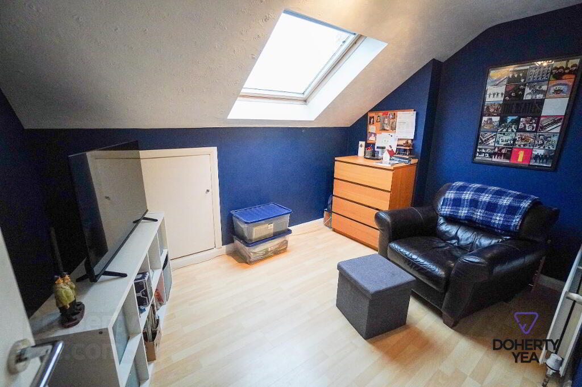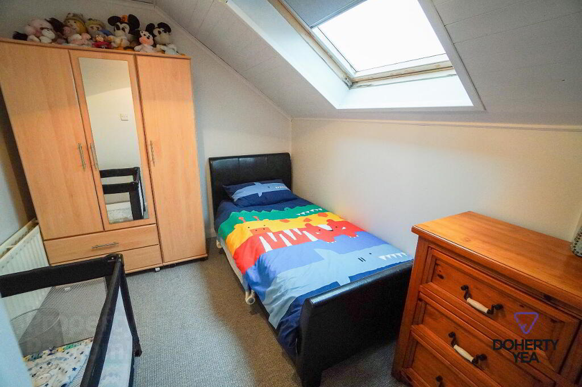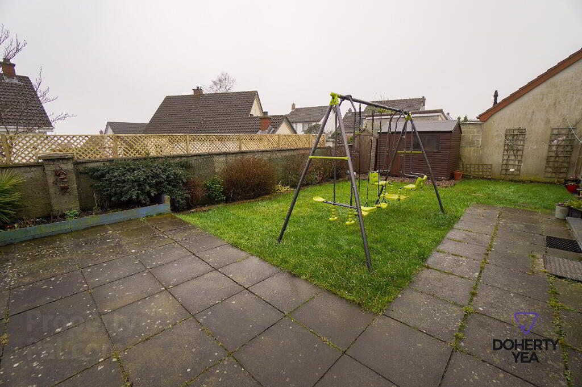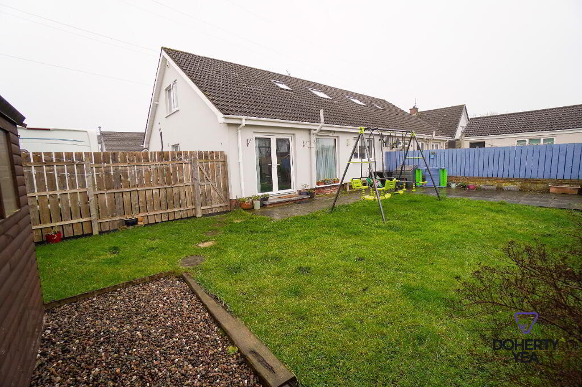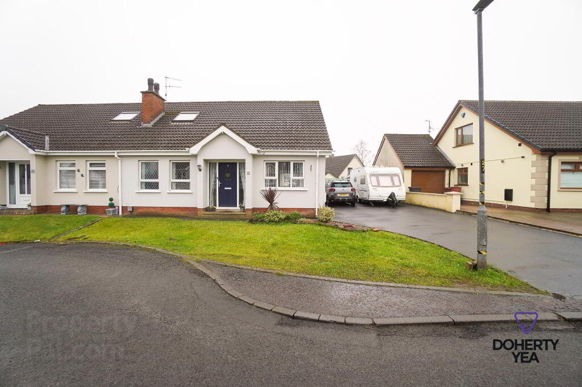
53 Broadlands, Carrickfergus BT38 7BL
4 Bed Semi-detached House For Sale
Sale agreed £219,950
Print additional images & map (disable to save ink)
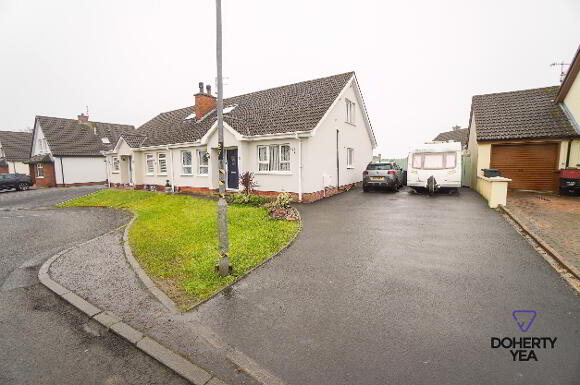
Telephone:
028 9335 5111View Online:
www.dohertyyea.com/997564Key Information
| Address | 53 Broadlands, Carrickfergus |
|---|---|
| Style | Semi-detached House |
| Status | Sale agreed |
| Price | Price £219,950 |
| Bedrooms | 4 |
| Bathrooms | 2 |
| Receptions | 1 |
| Heating | Gas |
| EPC Rating | C71/C71 |
Features
- Well presented semi detached chalet bungalow with a bright and modern interior and generous site.
- Lounge with feature fireplace.
- Spacious open plan living space to rear with recently installed mocha grey high & low level kitchen units, dining area and lounge with double doors to rear south facing garden.
- 2 Bathrooms; Ground floor Bathroom with white suite and thermostatic shower above bath. 1st floor modern shower room.
- 4 Bedrooms. Master Bedroom with built in sliding wardrobes.
- Gas fired central heating.
- Double glazed throughout with uPVC entrance door.
- Large tarmac driveway offering plentiful off road parking.
- South facing rear garden with patio entertaining area and lawn.
Additional Information
Broadlands, Carrickfergus
- Accommodation
- Composite entrance door.
- Reception Hall
- Laminate wood floor, storage cupboard, meter cupboard. Glazed door into;
- Lounge 15' 9'' x 11' 10'' (4.8m x 3.6m)
- Laminate wood floor, feature fireplace.
- Bedroom 11' 10'' x 9' 6'' (3.6m x 2.9m)
- Laminate wood floor.
- Bathroom
- Linen cupboard, W.C, pedestal wash hand basin, bath with thermostatic shower above, part tiled walls, extractor fan.
- Kitchen / Living / Dining 27' 11'' x 15' 5'' (8.5m x 4.7m)
- Glazed door from hall into Kitchen. Laminate wood floor, recessed spotlights. Mocha grey high & low level units with contrasting work surfaces, double oven, 4 ring ceramic hob with extractor above, 1.5 stainless steel sink unit & drainer, plumbed for dishwasher & washing machine, vertical radiators, double doors off lounge area opening onto rear garden.
- 1st Floor Landing
- Laminate wood floor.
- Mater Bedroom 15' 1'' x 9' 10'' (4.6m x 3m)
- Roof space access, sliding robes.
- Shower Room 5' 11'' x 5' 7'' (1.8m x 1.7m)
- Recessed spotlights, Low flush W.C, sink with vanity unit under, corner shower enclosure with electric shower, , chrome radiator, PVC panelled walls, extractor fan.
- Bedroom 3 11' 10'' x 8' 6'' (3.6m x 2.6m)
- Eaves storage.
- Bedroom 4 11' 2'' x 8' 2'' (3.4m x 2.5m)
- External
- Front: Generous tarmac drive, front lawn. Rear: Enclosed south facing rear garden with patio area, lawn & gravelled area. Outside tap, 8ft x 4ft shed.
-
Doherty Yea Partnership

028 9335 5111

