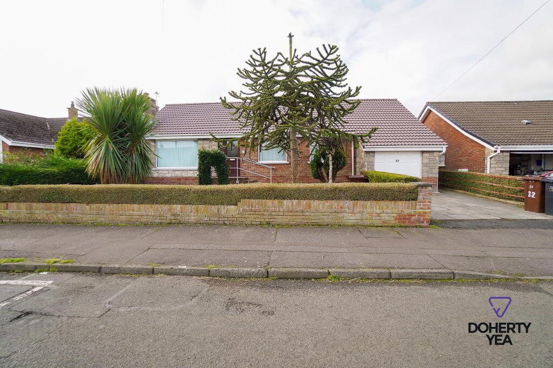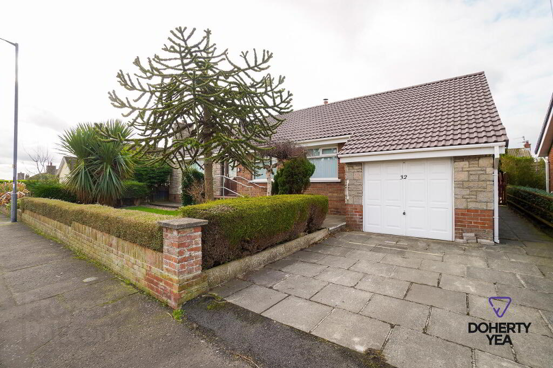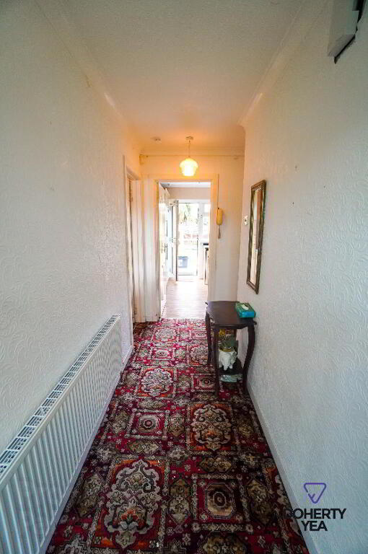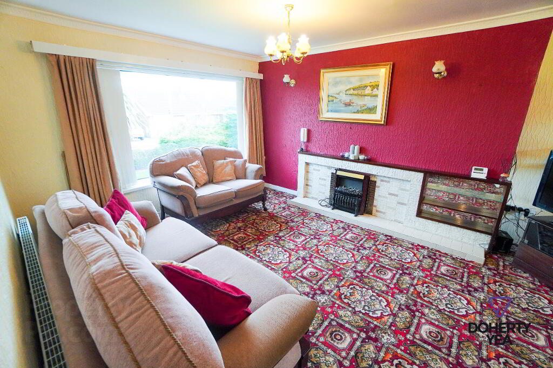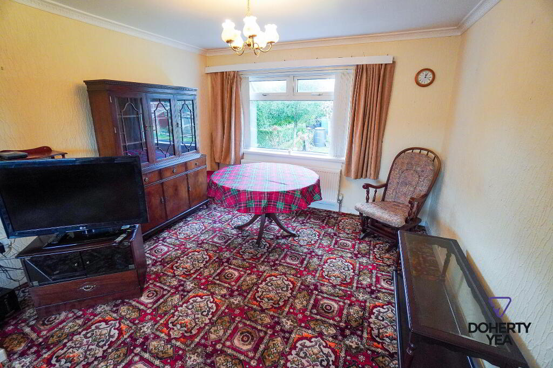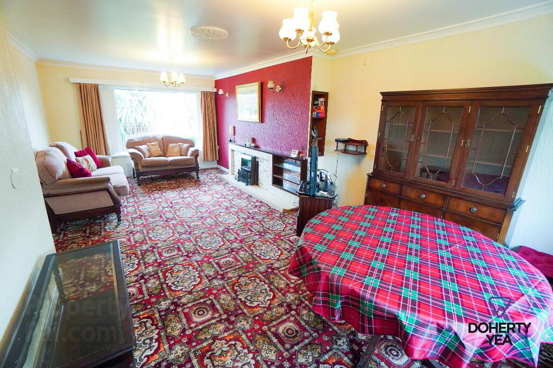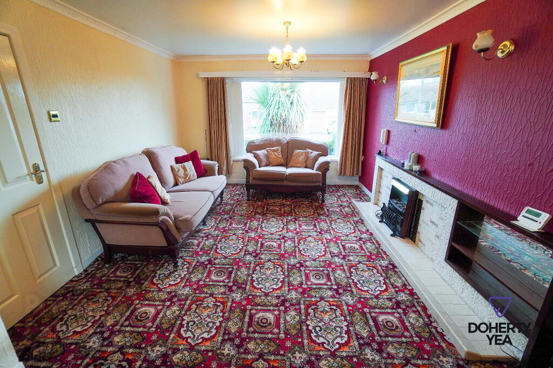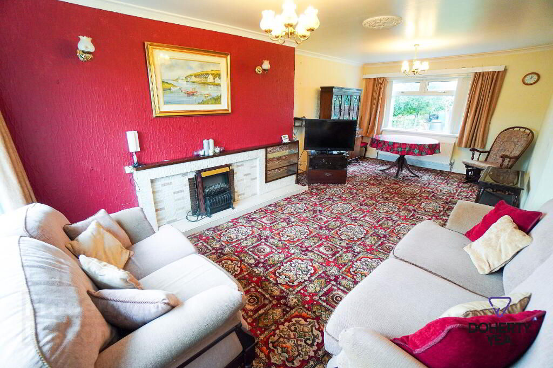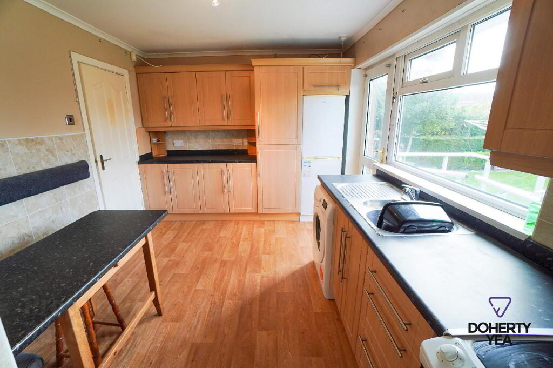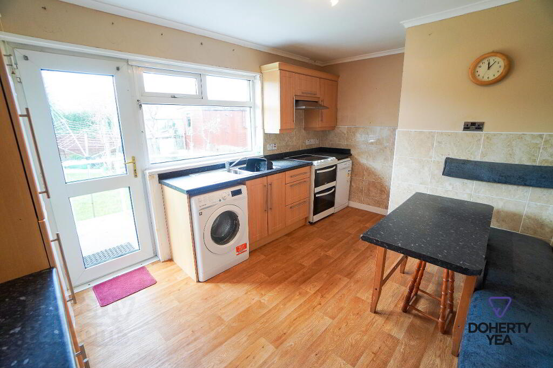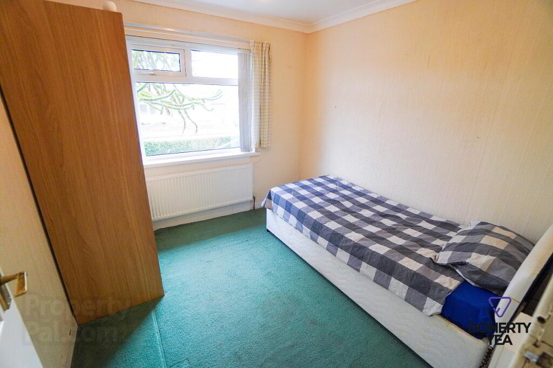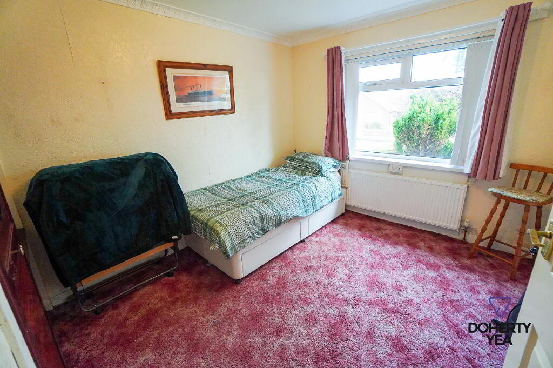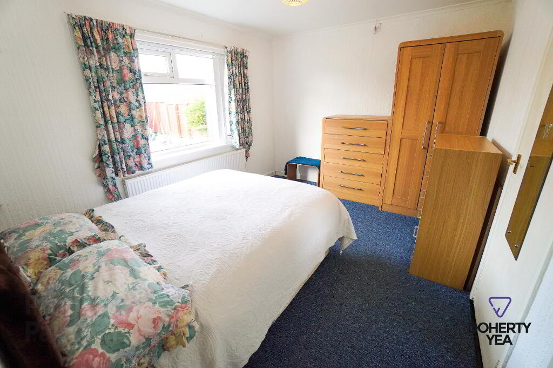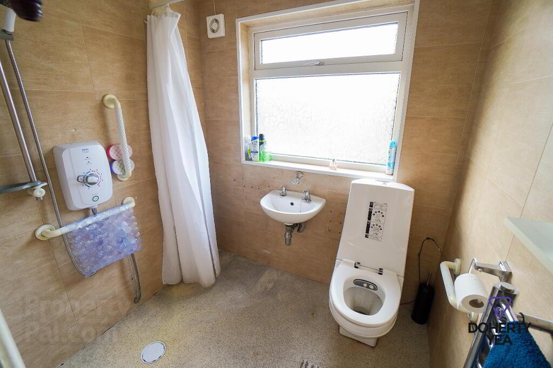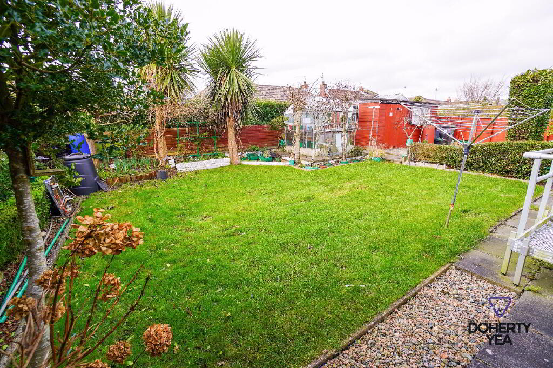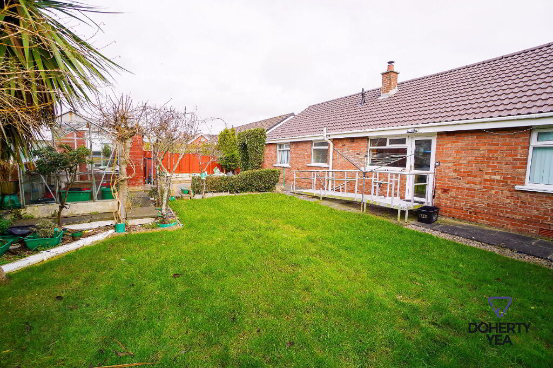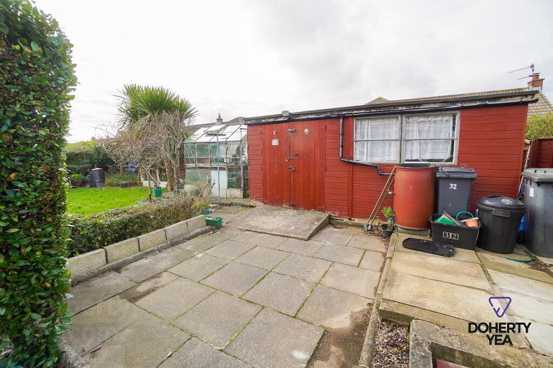
32 Carrickburn Road, Carrickfergus BT38 7ND
3 Bed Detached Bungalow For Sale
Sale agreed £189,950
Print additional images & map (disable to save ink)
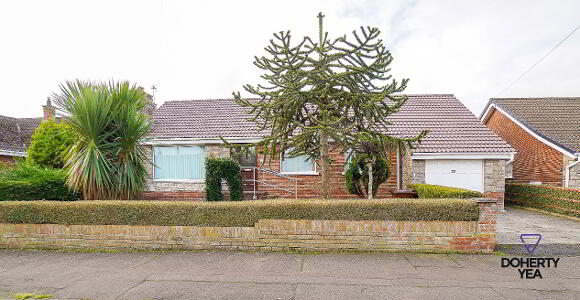
Telephone:
028 9335 5111View Online:
www.dohertyyea.com/996000Key Information
| Address | 32 Carrickburn Road, Carrickfergus |
|---|---|
| Style | Detached Bungalow |
| Status | Sale agreed |
| Price | Price £189,950 |
| Bedrooms | 3 |
| Bathrooms | 1 |
| Receptions | 1 |
Features
- Detached Bungalow located in a popular and sought after area of Carrickfergus.
- Spacious Lounge Diner with feature fireplace.
- Kitchen fitted in a range of high & low level oak effect units with casual dining area.
- 3 Bedrooms.
- Disabled access Bathroom.
- Double glazed throughout. New gas heating system and radiators fitted in 2022.
- Fully enclosed rear garden with lawn and patio area.
- Attached garage.
- PVC soffits & guttering. New roof (October 2024)
- No Ongoing Chain.
Additional Information
Carrickburn Road, Carrickfergus
- Accommodation
- Glazed PVC entrance door.
- Reception Hall
- Storage cupboard, Linen cupboard, roof space access.
- Lounge / Diner 22' 4'' x 11' 6'' (6.8m x 3.5m)
- Dual aspect, cornice, ceiling rose. Feature fireplace.
- Kitchen 14' 5'' x 9' 6'' (4.4m x 2.9m)
- Part tiled walls. Oak effect high & low level units with contrasting work surfaces. 1 1/2 stainless steel sink unit & drainer. Plumbed for washing machine & dishwasher. Larder cupboard. Glazed PVC door to rear garden.
- Bedroom 3 8' 10'' x 9' 2'' (2.7m x 2.8m)
- Bedroom 2 10' 6'' x 9' 6'' (3.2m x 2.9m)
- Built in storage.
- Bedroom 1 9' 10'' x 12' 10'' (3m x 3.9m)
- Built in toilet and wash basin
- Bathroom / Wetroom 6' 3'' x 5' 7'' (1.9m x 1.7m)
- Electric smart W.C, wall mounted sink unit, disabled access electric shower, PVC tile effect wall paneling, extractor fan
- Garage
- Electric up and over garage door, light & power
- External
- Front: Concrete Driveway, lawn with mature specimen trees & shrubs. Rear: Lawn, patio area, shed with light, power and sink with working water, outside tap
-
Doherty Yea Partnership

028 9335 5111

