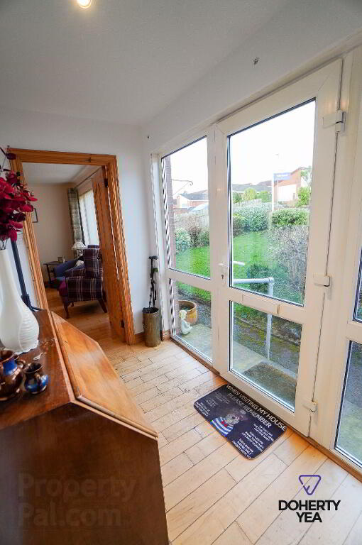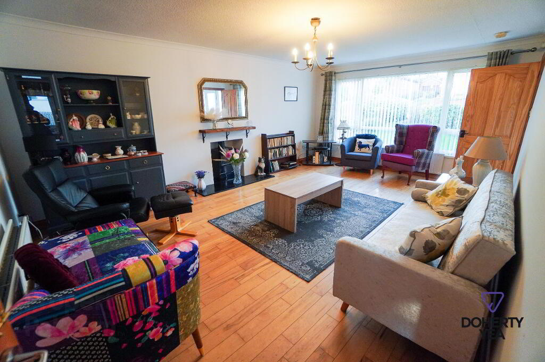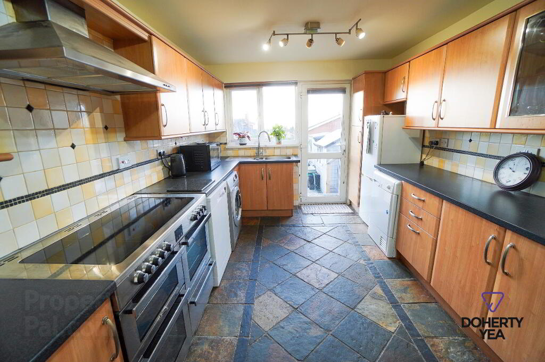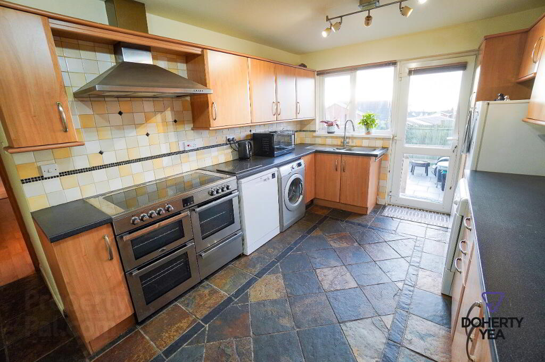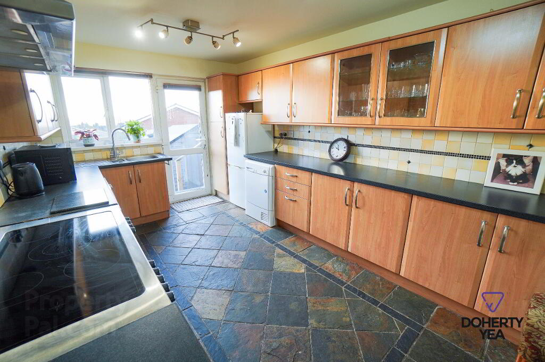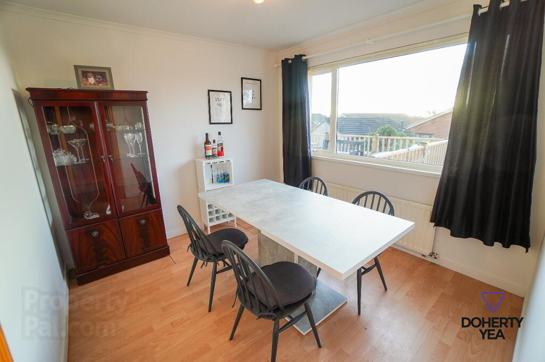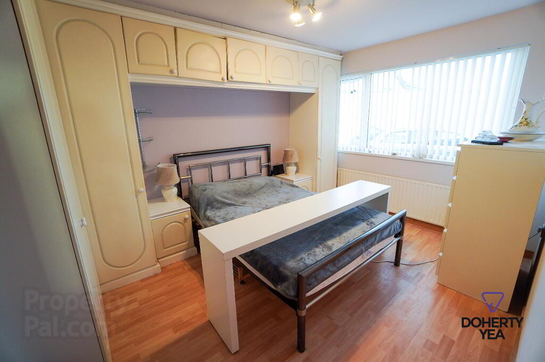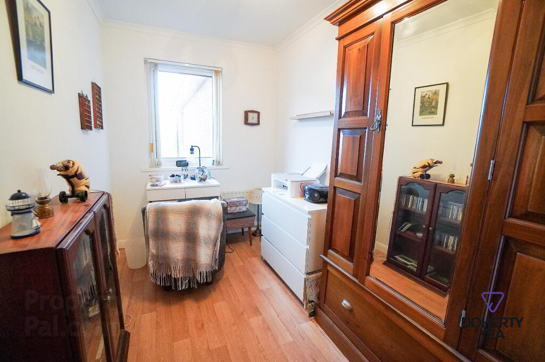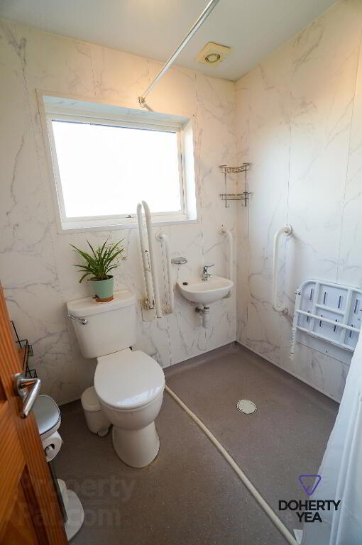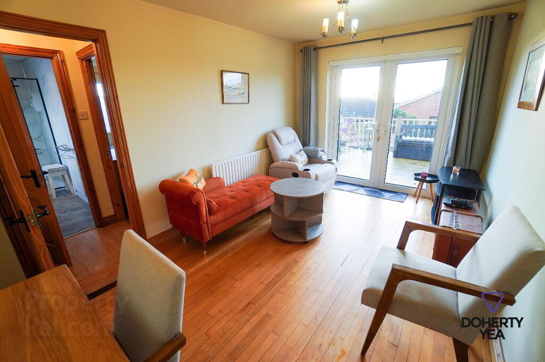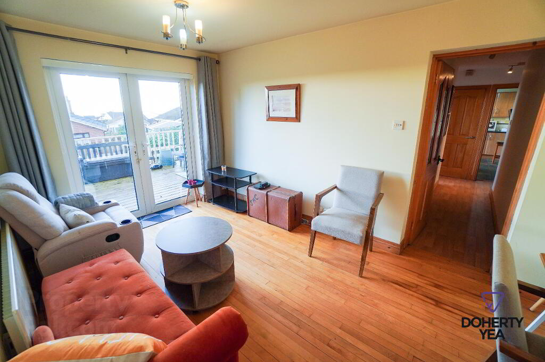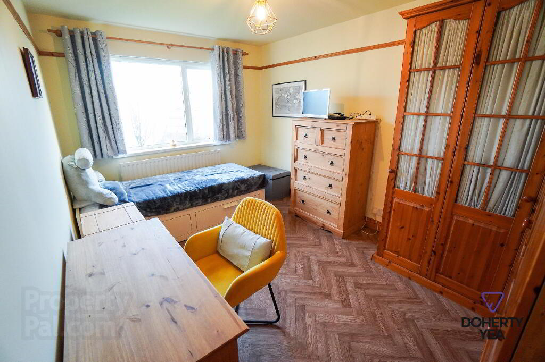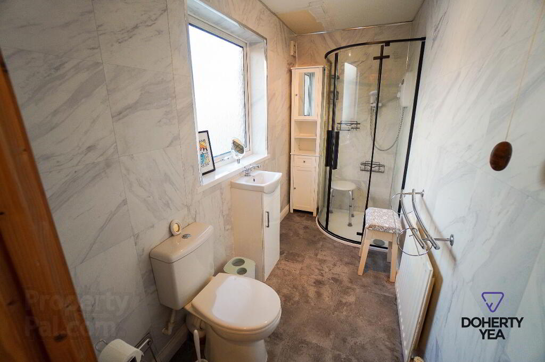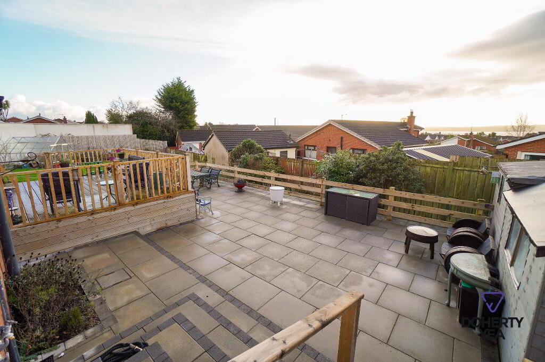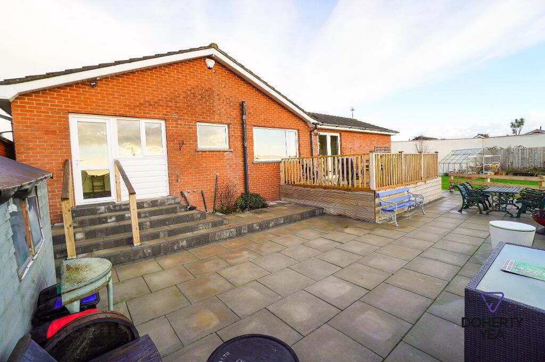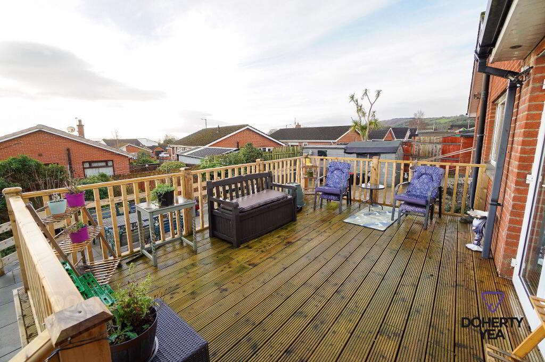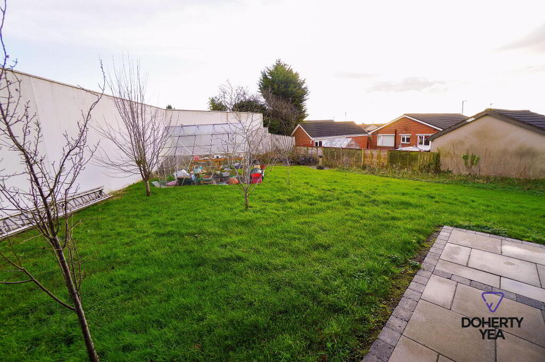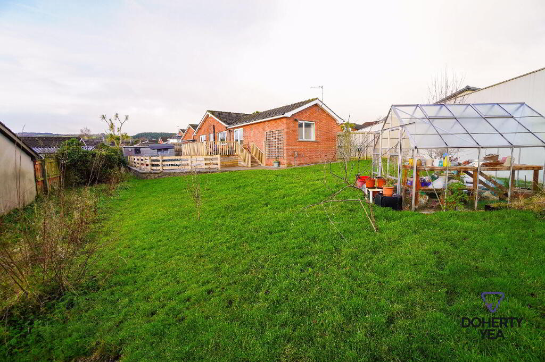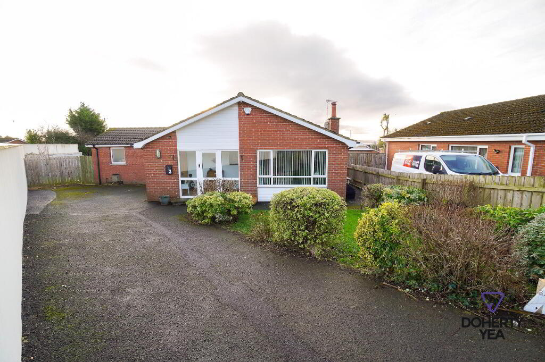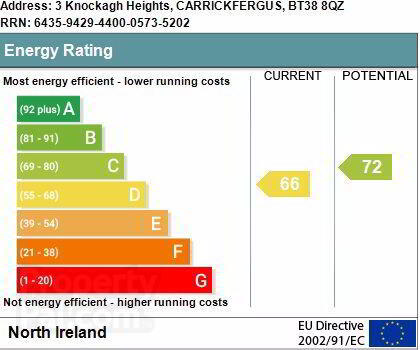
3 Knockagh Heights, Carrickfergus BT38 8QZ
4 Bed Detached Bungalow For Sale
Sale agreed £204,950
Print additional images & map (disable to save ink)
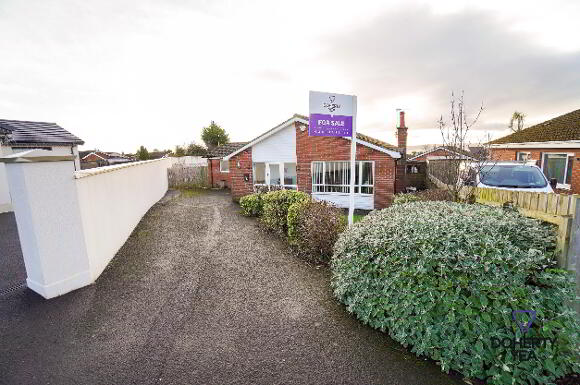
Telephone:
028 9335 5111View Online:
www.dohertyyea.com/988711Key Information
| Address | 3 Knockagh Heights, Carrickfergus |
|---|---|
| Style | Detached Bungalow |
| Status | Sale agreed |
| Price | Price £204,950 |
| Bedrooms | 4 |
| Bathrooms | 2 |
| Receptions | 2 |
| EPC Rating | D66/C72 |
Features
- Extended detached bungalow with adaptable living accomodation situated on a generous corner site in a quiet cul-de-sac.
- Lounge with solid oak flooring & gas stove.
- Kitchen fitted in a range of oak effect high & low level units, appliances include 110 cm range, fridge freezer, washing machine & tumble dryer.
- Separate dining room with oak floors & patio doors to elevated deck and rear garden.
- 2 recently upgraded Shower Rooms.
- 4 bedrooms, master with en-suite Shower Room.
- Solid pine doors, skirting & architrave's throughout.
- Gas fired central heating. Double glazed throughout. PVC soffitts & guttering.
- Large south facing rear garden with patio, decking, lawn & mature planting.
- Front garden offering plentiful off road parking on tarmac drive.
Additional Information
Knockagh Heights, Carrickfergus
- Accommodation
- Glazed PVC entrance door & side panes.
- Entrance Hall
- Solid oak flooring, storage cupboard, meter cupboard.
- Lounge 19' 5'' x 13' 1'' (5.91m x 3.98m)
- Solid oak flooring, gas stove with granite hearth.
- Rear hall
- Cork flooring, hot press, built in storage.
- Kitchen 14' 7'' x 9' 8'' (4.44m x 2.94m)
- Oak effect high & low level units, contrasting work surfaces, tiled splash back, 1 ½ stainless steel sink unit & drainer, leisure 5 ring hob range, stainless steel extractor fan, under counter lights, washing machine, dishwasher, fridge freezer, slate floor.
- Wet Room / Bathroom 6' 3'' x 5' 6'' (1.90m x 1.68m)
- PVC panelled walls, Low flush W.C, wall mounted sink unit, disabled access shower, extractor fan.
- Dining Room 14' 2'' x 8' 3'' (4.31m x 2.51m)
- Oak floor, patio door to rear garden.
- Master bedroom 13' 5'' x 9' 4'' (4.09m x 2.84m)
- Built in pine robes.
- En-suite 10' 1'' x 4' 5'' (3.07m x 1.35m)
- PVC panelled walls, tile effect laminate floor, low flush W.C, sink with under storage, corner electric shower, extractor fan.
- Bedroom 2 9' 9'' x 9' 6'' (2.97m x 2.89m)
- Laminate wood floor.
- Bedroom 3 13' 2'' x 9' 6'' (4.01m x 2.89m)
- Laminate wood floor, built in robes.
- Bedroom 4/Study 9' 2'' x 6' 3'' (2.79m x 1.90m)
- Cork floor, built in units.
- Outside
- Front garden with mature shrubs and tarmac driveway. Fully enclosed, large rear garden laid in lawn with concrete patio, decking, outside tap, 8 x 6 shed, 6 x 4 shed.
-
Doherty Yea Partnership

028 9335 5111

