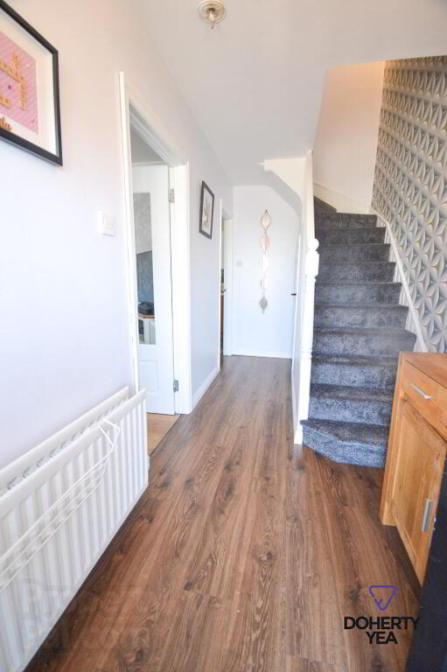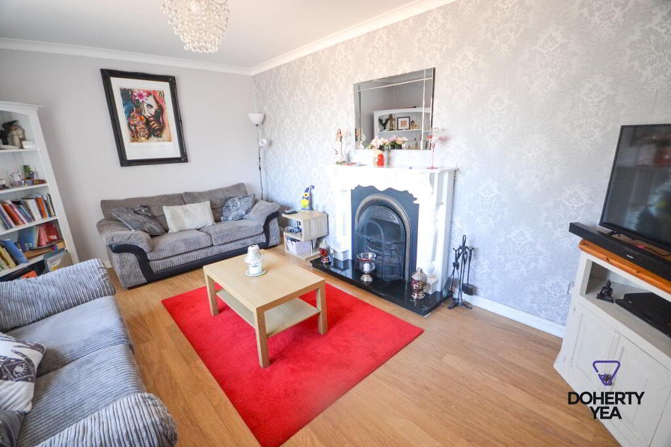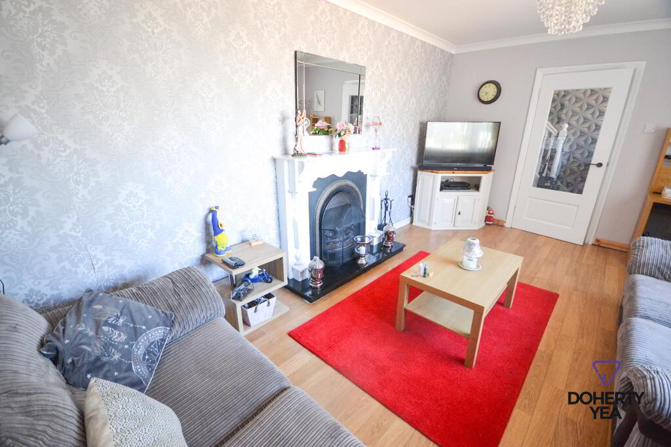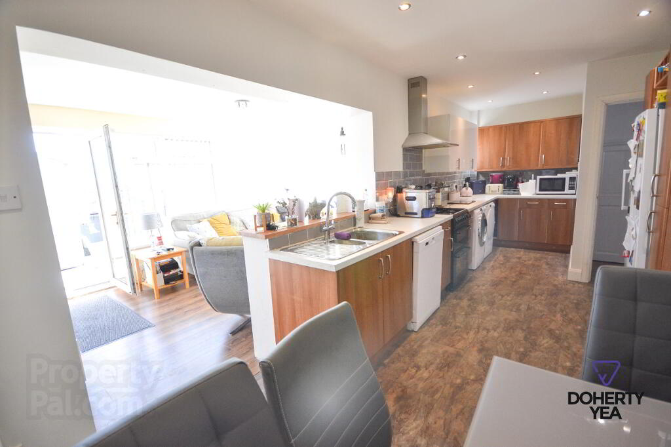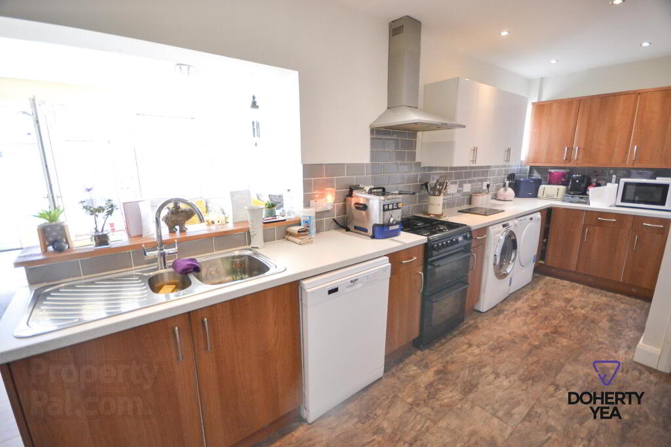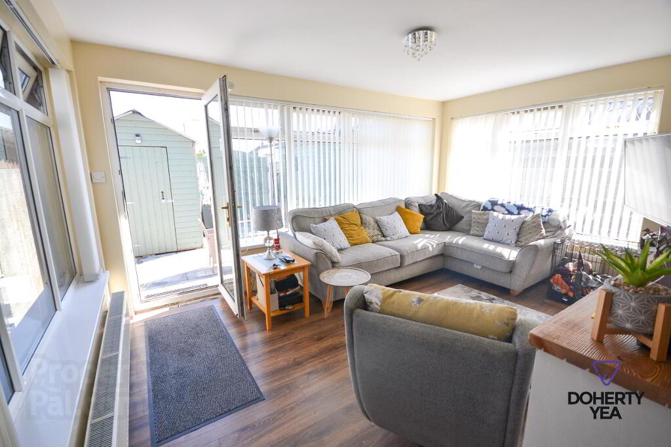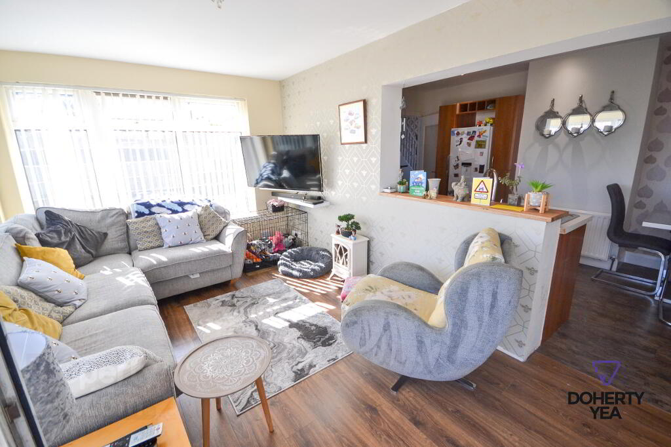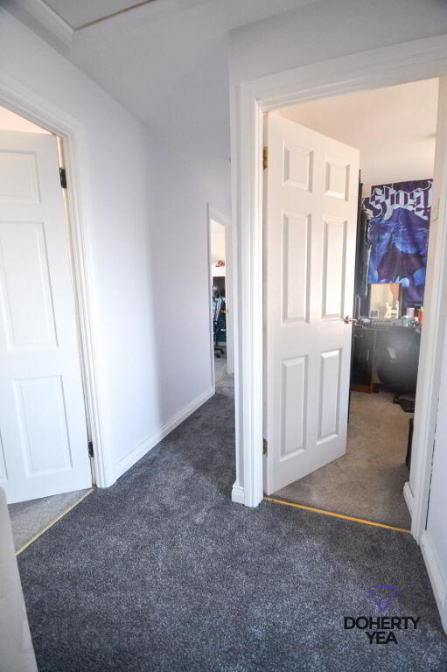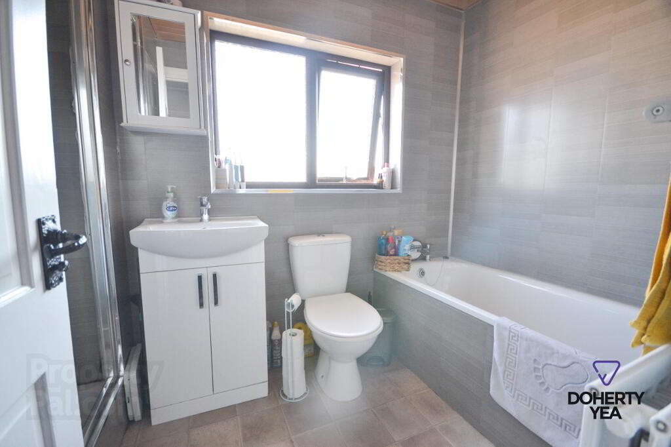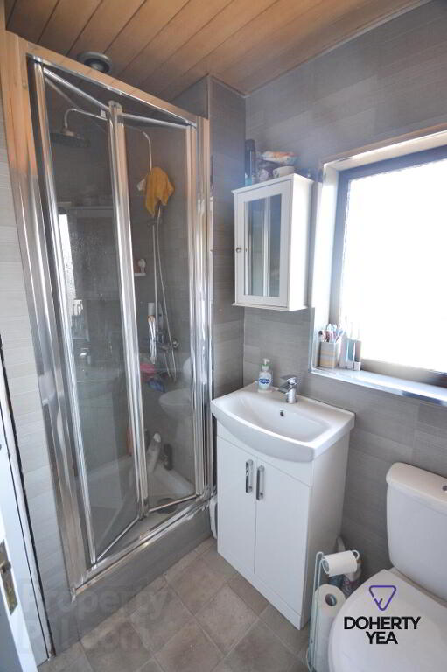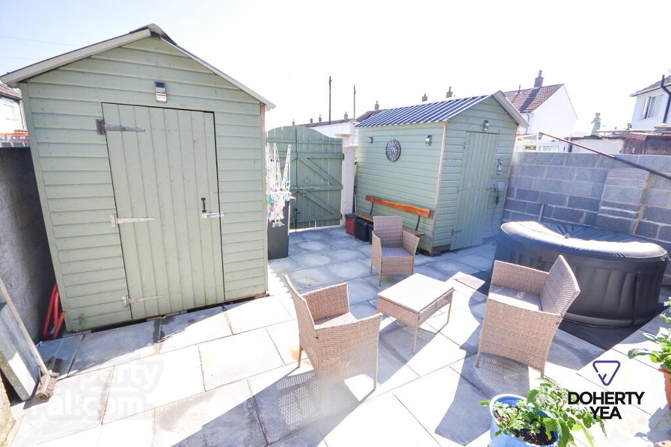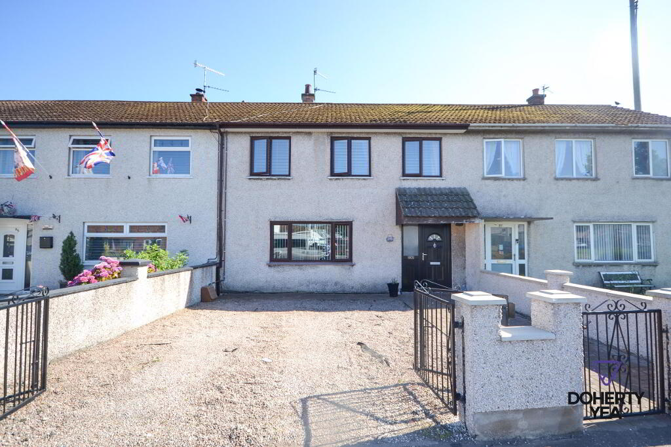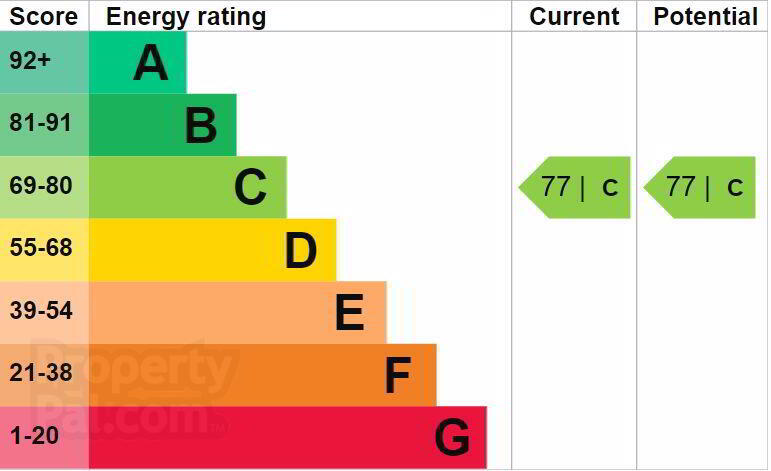
93 Hawthorn Avenue, Carrickfergus BT38 8ED
4 Bed Terrace House For Sale
Sale agreed £119,950
Print additional images & map (disable to save ink)
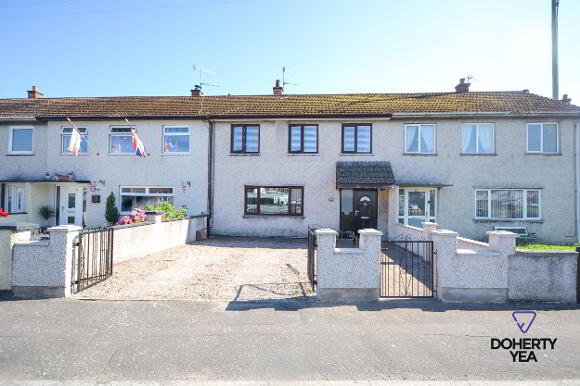
Telephone:
028 9335 5111View Online:
www.dohertyyea.com/985975Key Information
| Address | 93 Hawthorn Avenue, Carrickfergus |
|---|---|
| Style | Terrace House |
| Status | Sale agreed |
| Price | Price £119,950 |
| Bedrooms | 4 |
| Bathrooms | 1 |
| Receptions | 2 |
| EPC Rating | C77/C77 |
Features
- Well presented & extended mid terrace property located in the Woodburn area of Carrickfergus with off road parking.
- VIEWING FROM 6TH JANUARY 2025.
- Close to many local amenities & transport links to Belfast.
- Lounge with laminate floor & open fire.
- Kitchen / Dining open into Sunroom.
- 4 Bedrooms.
- Bathroom with white suite including bath & separate shower.
- Generous off road parking.
- Double glazed throughout. Gas fired central heating.
- Fully enclosed rear garden with patio area.
Additional Information
Hawthorn Avenue, Carrickfergus
- Accommodation
- PVC entrance door. Under stairs storage.
- Lounge 16' 7'' x 11' 5'' (5.05m x 3.48m)
- Laminate wood floor, open fire with wood surround and marble hearth.
- Kitchen/Dining
- Tiled floor, wood effect high & low level units with contrasting work surfaces. Stainless steel sink unit & drainer, stainless steel extractor hood, plumbed for washing machine & dishwasher. Open into;
- Sunroom 3' 2'' x 5' 0'' (0.96m x 1.52m)
- Laminate wood floor, PVC double doors to rear garden.
- 1st Floor Landing
- Roof space access via pull down ladder.
- Bedroom 1 13' 5'' x 8' 8'' (4.09m x 2.64m)
- Bedroom 2 9' 3'' x 8' 7'' (2.82m x 2.61m)
- Bedroom 3 11' 5'' x 6' 2'' (3.48m x 1.88m)
- Bedroom 4 8' 4'' x 16' 4'' (2.54m x 4.97m)
- Bathroom 9' 4'' x 5' 4'' (2.84m x 1.62m)
- Hot press. Low flush W.C, sink with vanity unit, bath, shower, pvc panelled walls.
- External
- Enclosed front garden with double gates, gravelled drive. Fully enclosed rear garden laid in paving with gates to rear.
-
Doherty Yea Partnership

028 9335 5111

