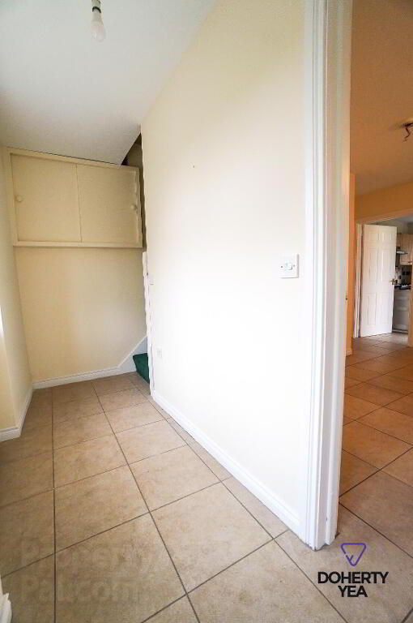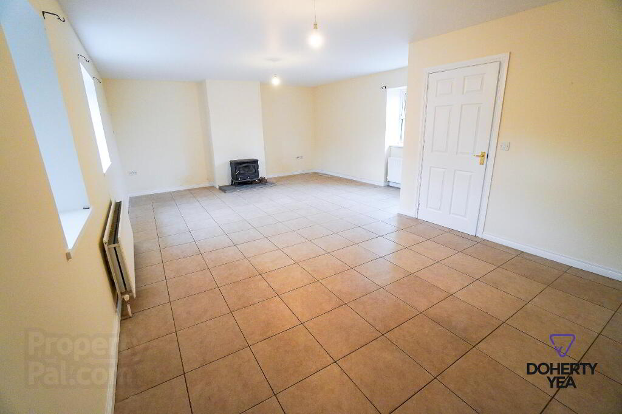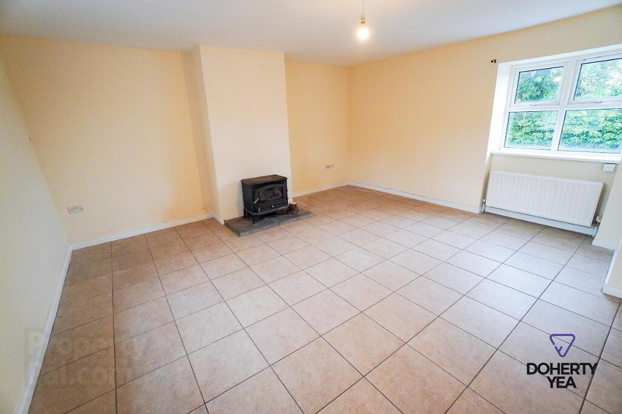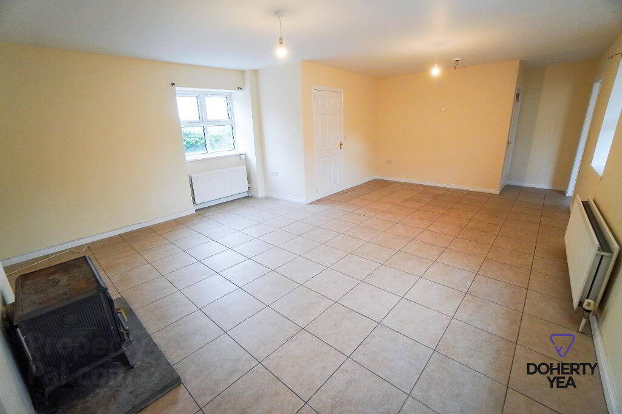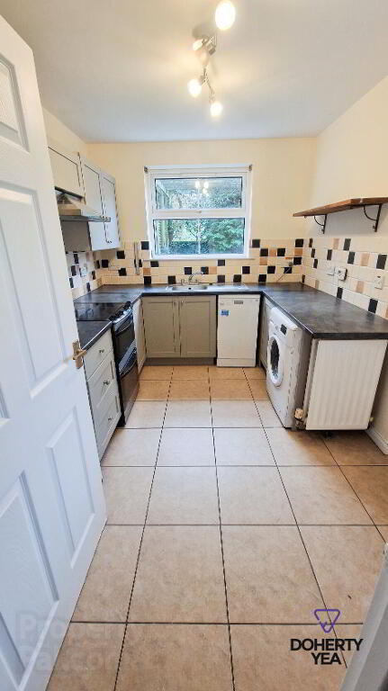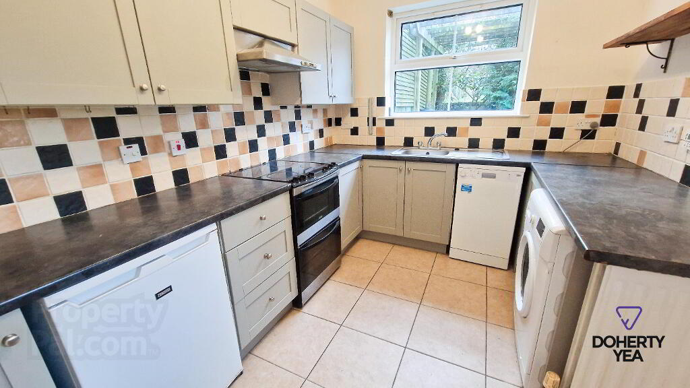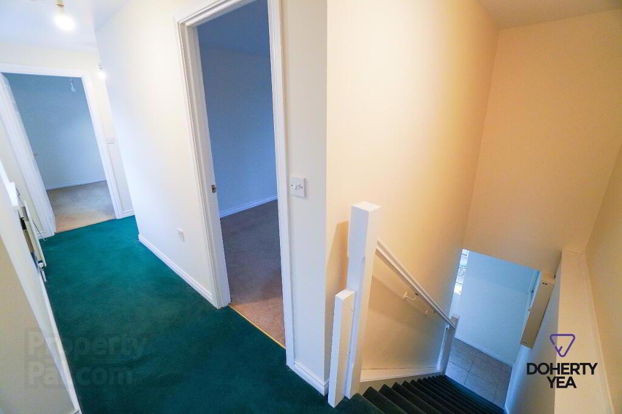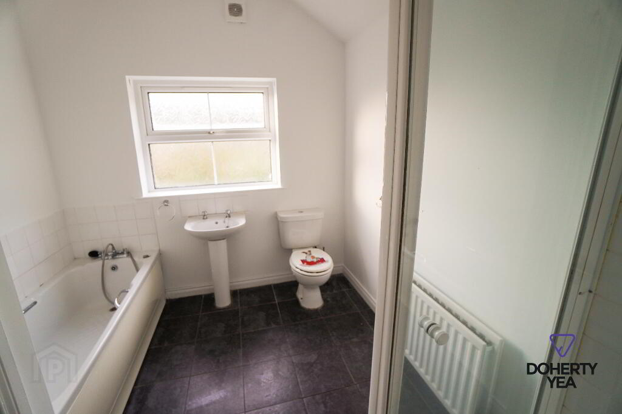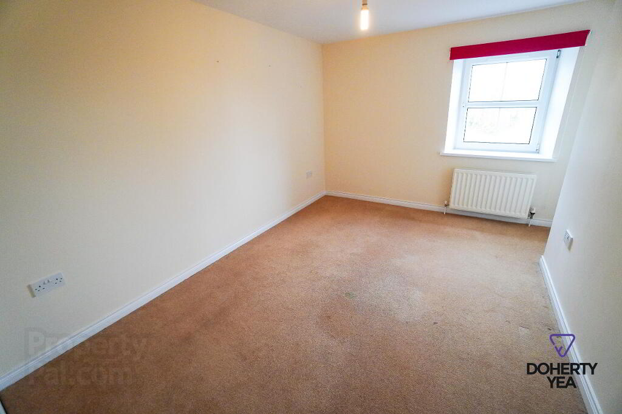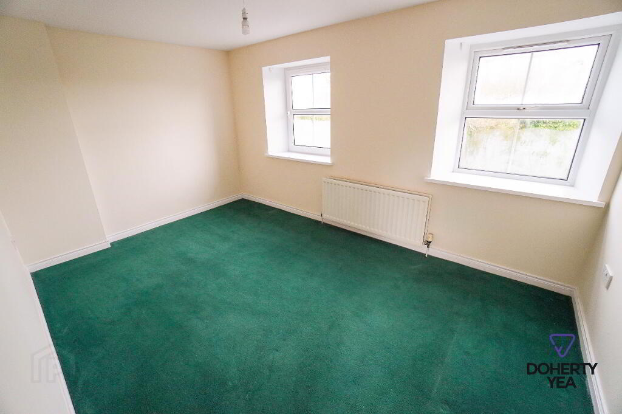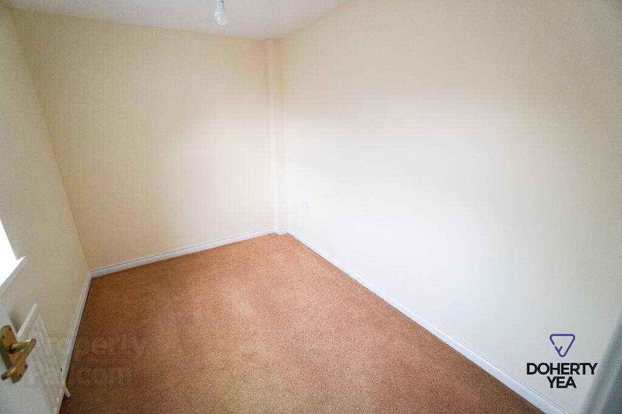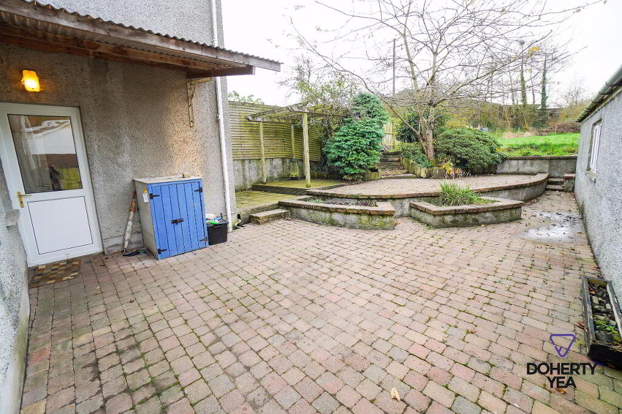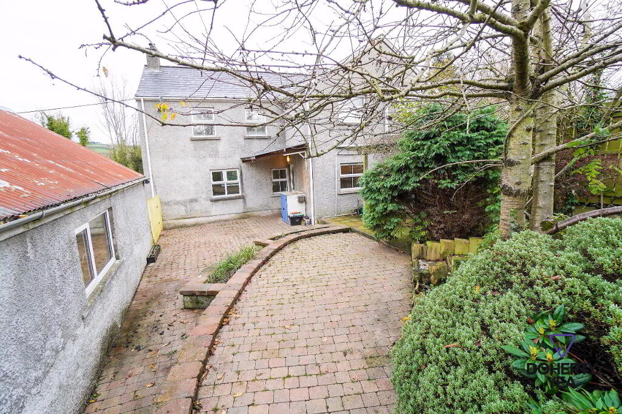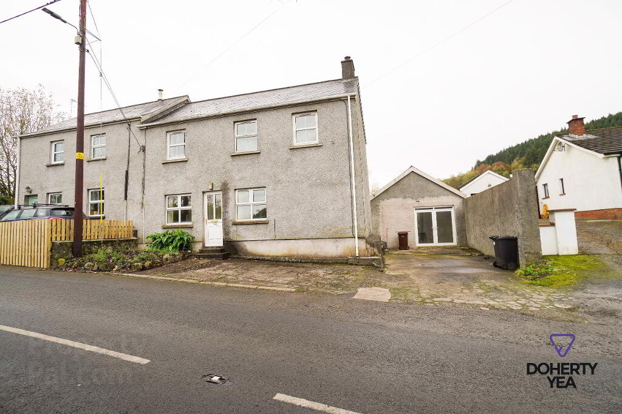
126 Woodburn Road, Carrickfergus BT38 9AB
3 Bed Semi-detached House For Sale
Sale agreed £169,950
Print additional images & map (disable to save ink)
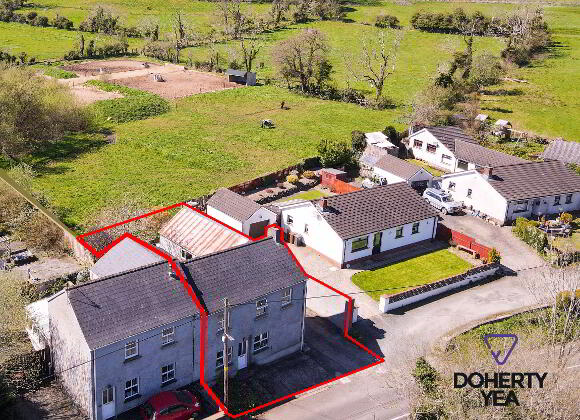
Telephone:
028 9335 5111View Online:
www.dohertyyea.com/981730Key Information
| Address | 126 Woodburn Road, Carrickfergus |
|---|---|
| Style | Semi-detached House |
| Status | Sale agreed |
| Price | Price £169,950 |
| Bedrooms | 3 |
| Bathrooms | 1 |
| Receptions | 1 |
| EPC Rating | E45/E51 |
Features
- Well presented semi detached property in an idyllic semi rural location on the cusp of Carrickfergus with countryside views to front & rear.
- Within walking distance of well regarded Primary school and close to many local amenities.
- Lounge with tiled floor & mulit fuel stove.
- Kitchen fitted in a range of grey shaker style high & low level units.
- 3 Bedrooms.
- Bathroom with white suite including bath and separate electric shower.
- Landscaped low maintenance rear garden with views over fields towards Woodburn Forrest. Large detached garage.
- Double glazed throughout, Oil fired central heating.
- No ongoing chain.
- Option to purchase additional land by separate negotiation.
Additional Information
Woodburn Road, Carrickfergus
- Accommodation
- PVC entrance door.
- Entrance Hall
- Tiled floor.
- Lounge / Diner 26' 3'' x 16' 5'' (8m x 5m)
- Tiled floor, multi fuel stove. Under stair storage.
- Kitchen 10' 10'' x 8' 2'' (3.3m x 2.5m)
- Tiled floor & part tiled walls. Grey shaker style high & low level units with contrasting work surfaces. Stainless steel sink unit & drainer. Plumbed for washing machine & dishwasher. PVC door to rear.
- 1st Floor Landing
- Roof space access.
- Bathroom
- Hot Press, Tiled floor, low flush W.C, panelled bath, separate electric shower, extractor fan.
- Bedroom 1 12' 10'' x 10' 2'' (3.9m x 3.1m)
- Built in storage.
- Bedroom 2 13' 9'' x 9' 2'' (4.2m x 2.8m)
- Bedroom 3 9' 10'' x 6' 11'' (3m x 2.1m)
- Detached Garage 28' 10'' x 18' 3'' (8.8m x 5.55m)
- Light & power.
- External
- Concrete hard standing to front and side. Enclosed, landscaped rear garden with Tobermore Tegula block paving, pergola, decked area and raised beds.
-
Doherty Yea Partnership

028 9335 5111

