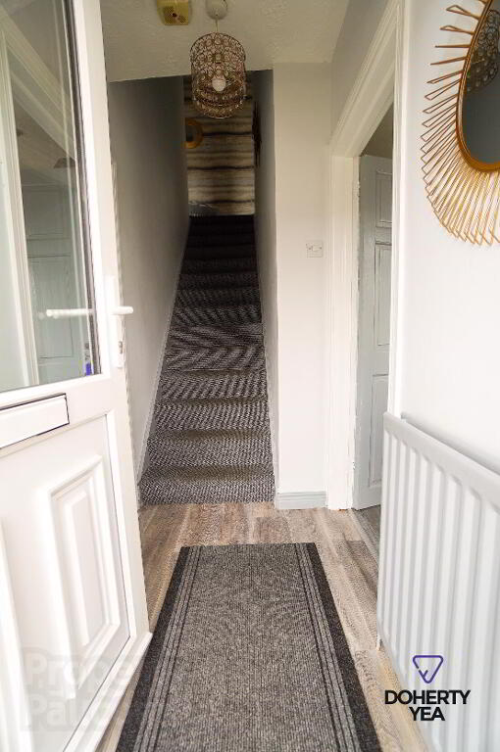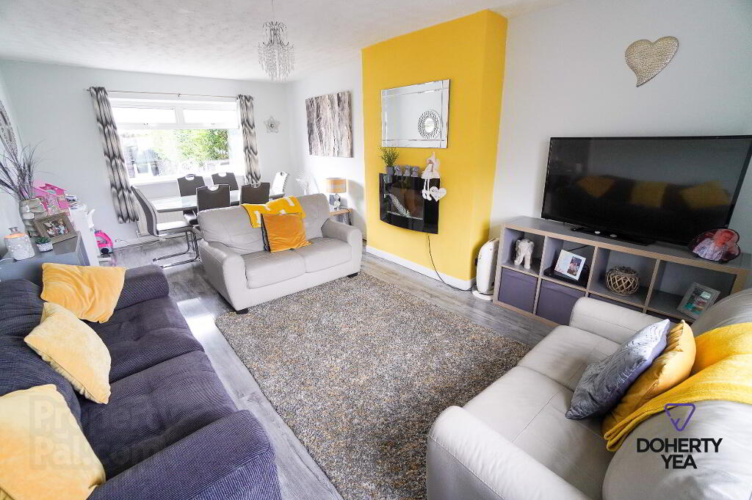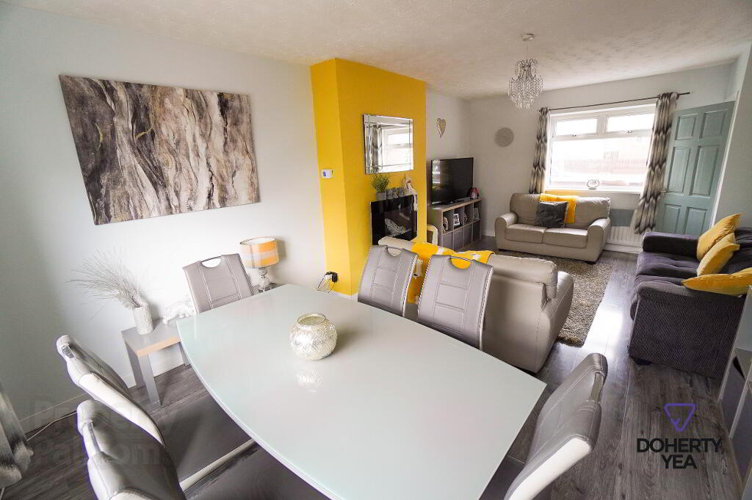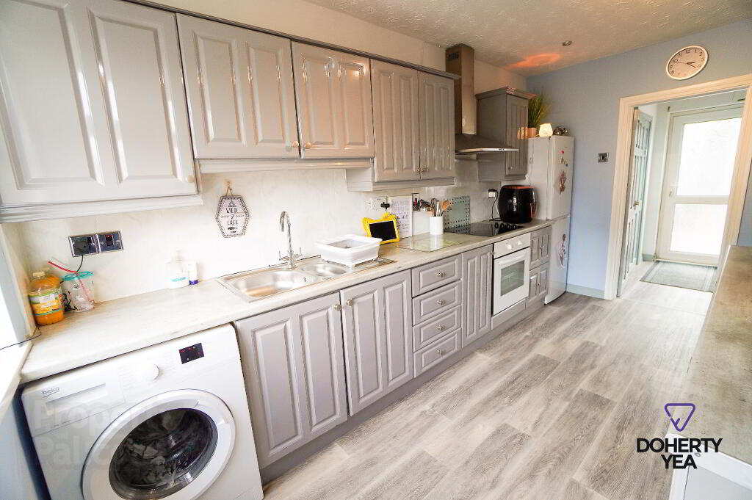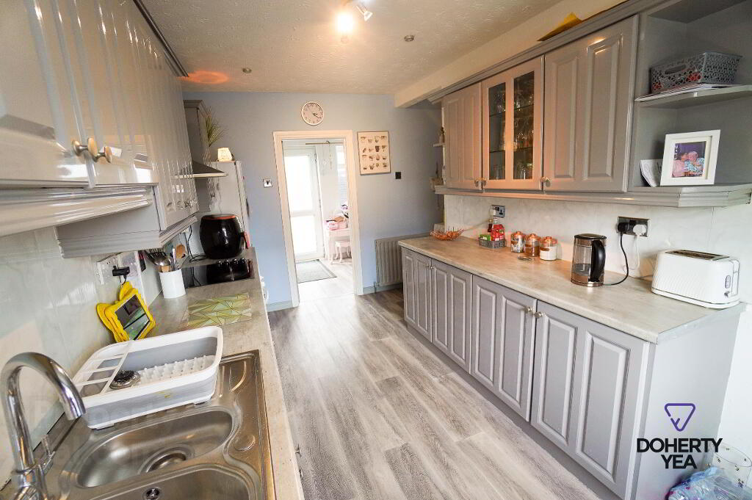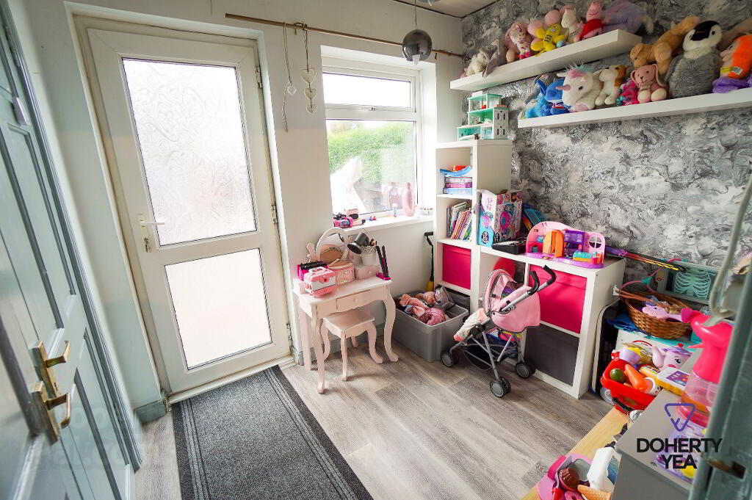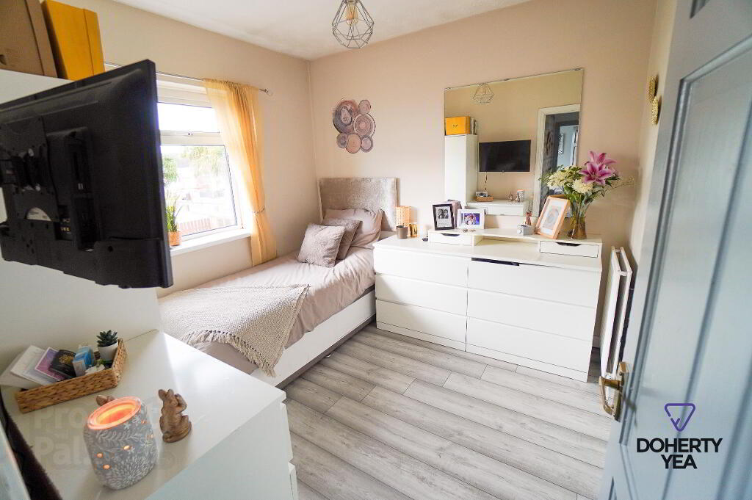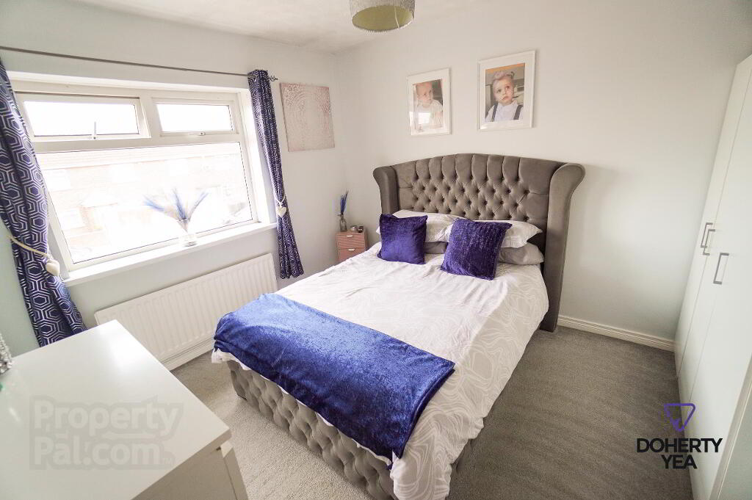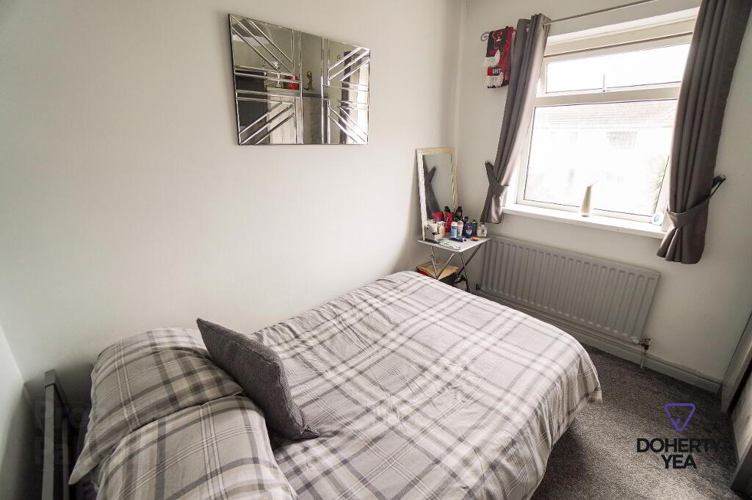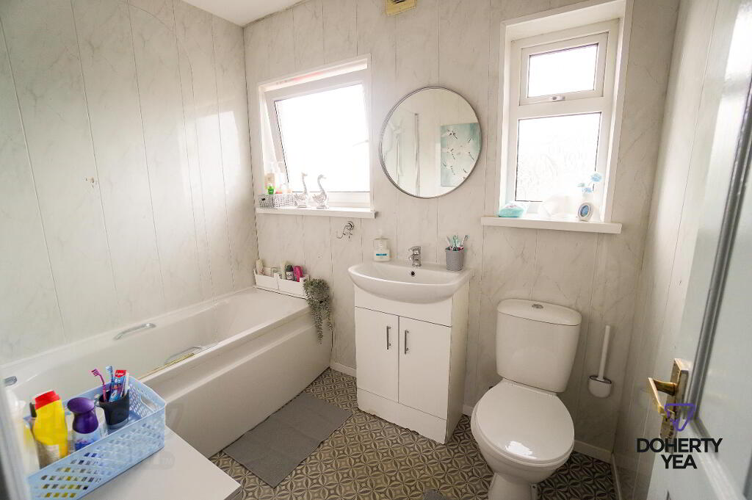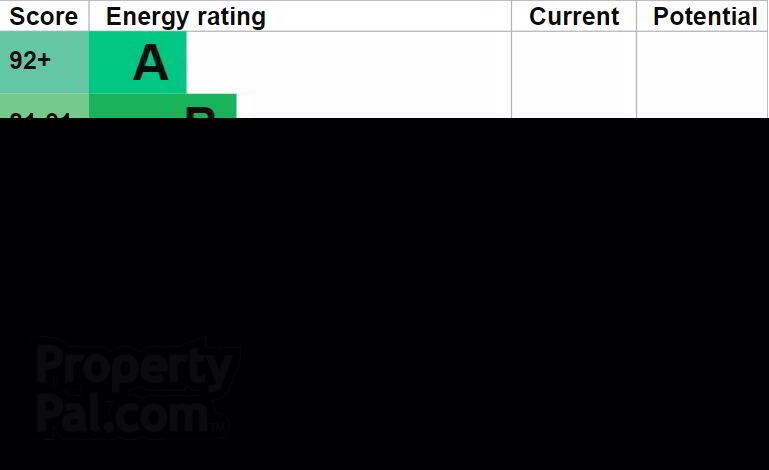
134 Sunnylands Avenue, Carrickfergus BT38 8JT
4 Bed Terrace House For Sale
Sale agreed £115,000
Print additional images & map (disable to save ink)
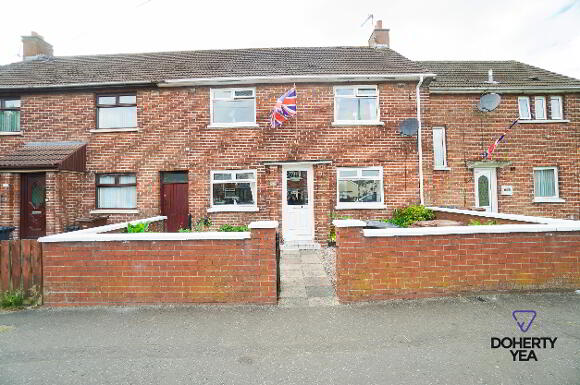
Telephone:
028 9335 5111View Online:
www.dohertyyea.com/967275Key Information
| Address | 134 Sunnylands Avenue, Carrickfergus |
|---|---|
| Style | Terrace House |
| Status | Sale agreed |
| Price | Price £115,000 |
| Bedrooms | 4 |
| Bathrooms | 1 |
| Receptions | 1 |
| Heating | Oil |
Features
- Well presented and deceptively spacious mid terrace located in the popular Sunnylands area of Carrickfergus.
- Located close to convenience shopping, schools and transport links to Belfast.
- Spacious Lounge / Diner with laminate floor.
- Kitchen fitted in a range of grey high & low level units.
- 4 Bedrooms. Master with built in storage and sliding robes.
- Bathroom with white suite and electric shower above bath.
- Enclosed gardens to the front and rear.
- Double glazed throughout.
- Oil fired central heating.
Additional Information
Sunnylands Avenue, Carrickfergus
- Accommodation
- PVC entrance door.
- Hall
- Laminate wood floor.
- Lounge / Diner 20' 8'' x 11' 10'' (6.3m x 3.6m)
- Laminate wood floor.
- Kitchen 14' 1'' x 11' 6'' (4.3m x 3.5m)
- Laminate wood floor. Grey high & low level units with contrasting work surfaces. 4 ring ceramic hob with stainless steel extractor above, fan assisted oven, plumbed for washing machine, 1 1/2 stainless steel sink unit. Door to lounge.
- Rear Hall 6' 3'' x 8' 6'' (1.9m x 2.6m)
- Laminate wood floor, storage cupboard / pantry. PVC door to rear.
- 1st Floor Landing
- Roof space access.
- Bedroom 1 9' 10'' x 11' 6'' (3m x 3.5m)
- Built in storage, mirrored sliding robes.
- Bedroom 2 9' 10'' x 11' 6'' (3m x 3.5m)
- Bedroom 3 9' 2'' x 6' 11'' (2.8m x 2.1m)
- Laminate wood floor, hot press.
- Bedroom 4 9' 2'' x 8' 2'' (2.8m x 2.5m)
- Bathroom
- Low flush W.C, sink with vanity unit, panelled. bath with electric shower above, PVC clad walls.
- External
- Front : Enclosed front garden with gravelled beds. Rear: Enclosed rear garden with oil tank, boiler house, dog run & gravelled areas.
-
Doherty Yea Partnership

028 9335 5111

