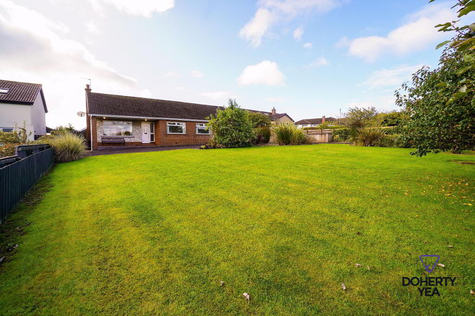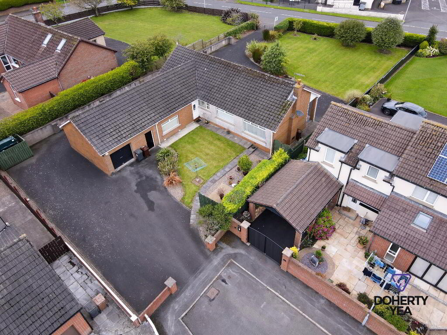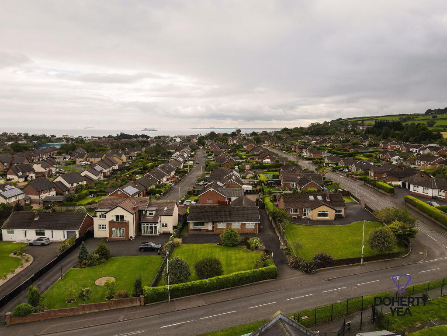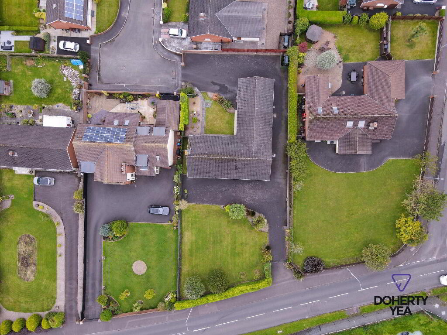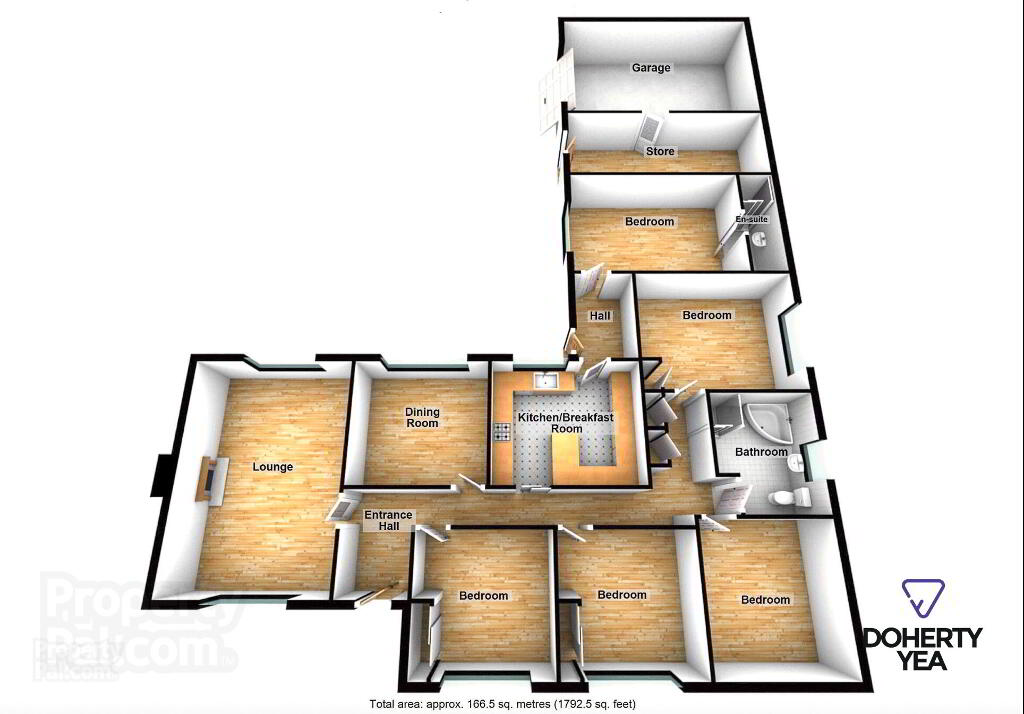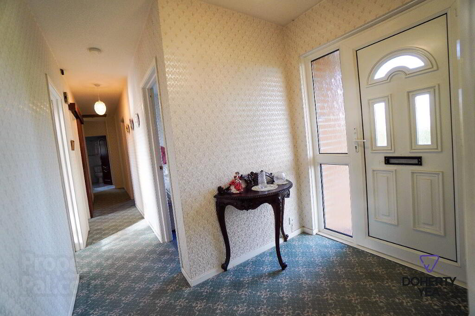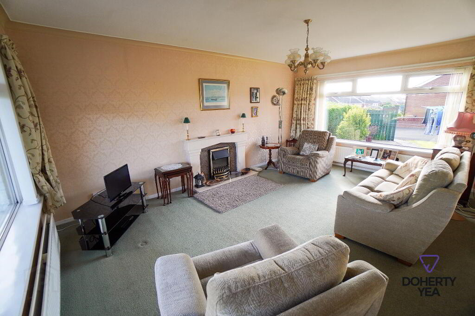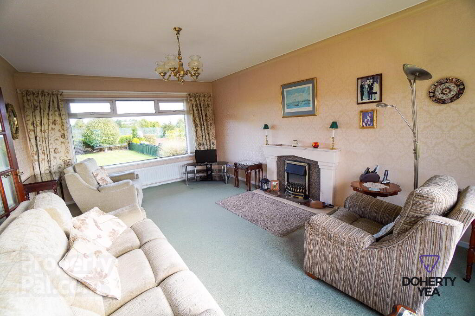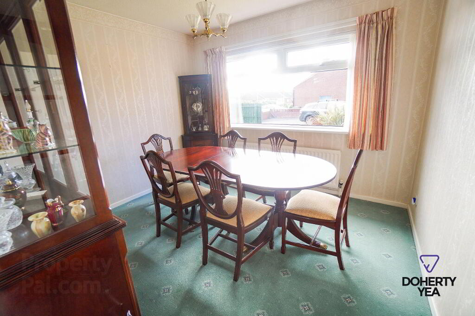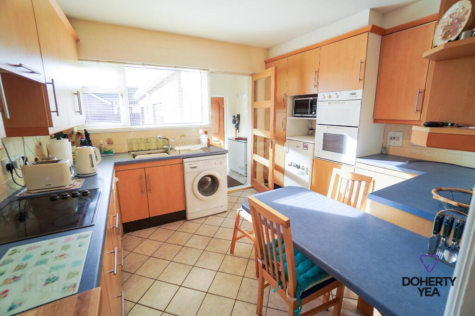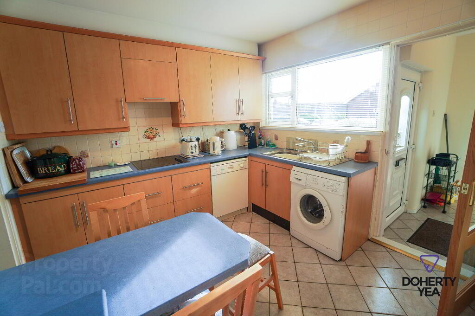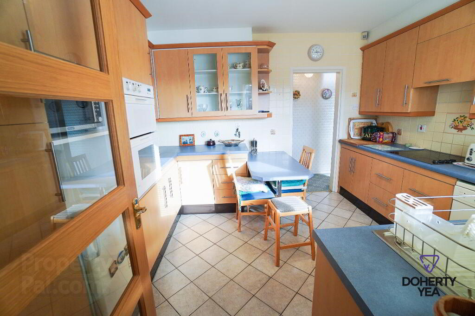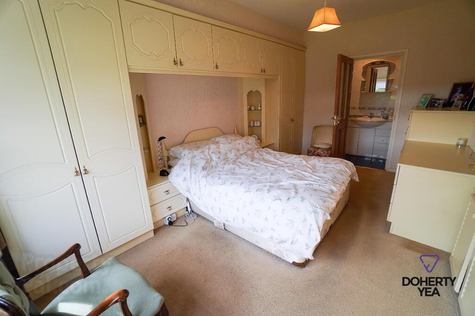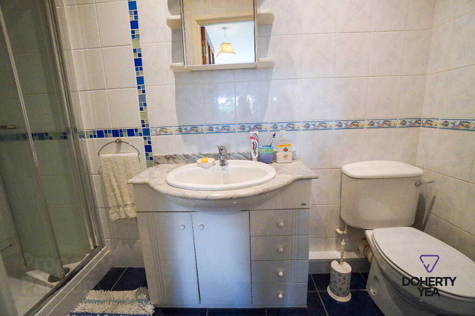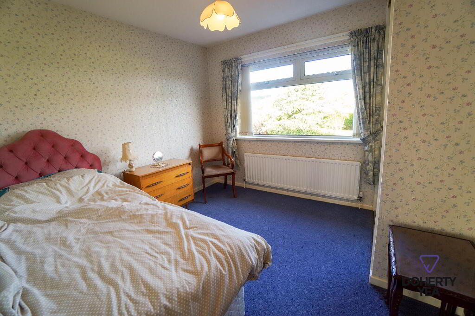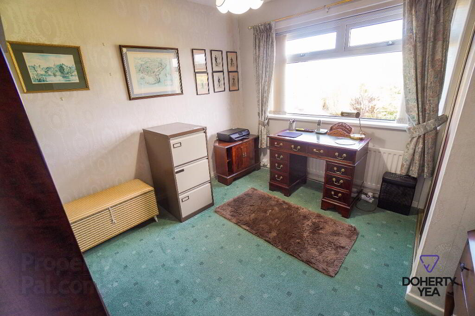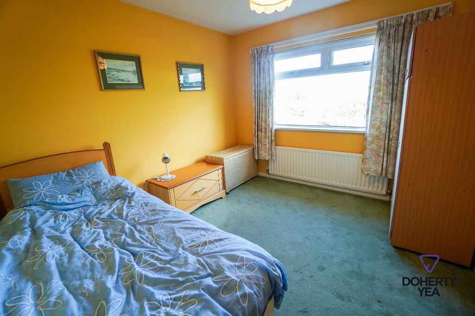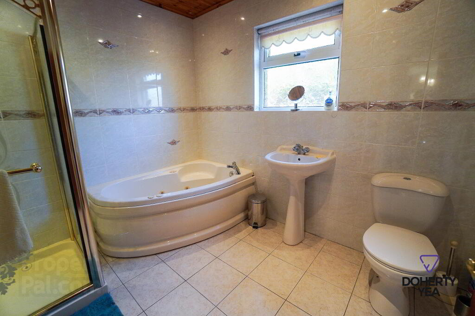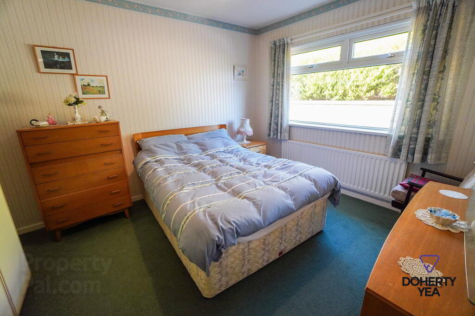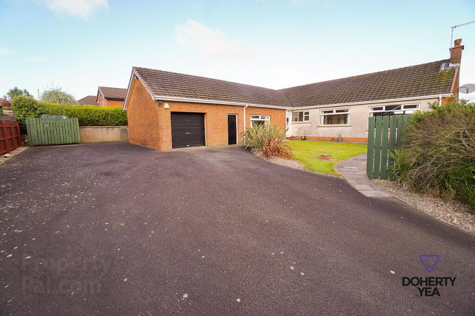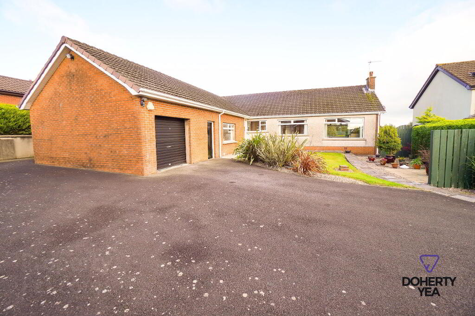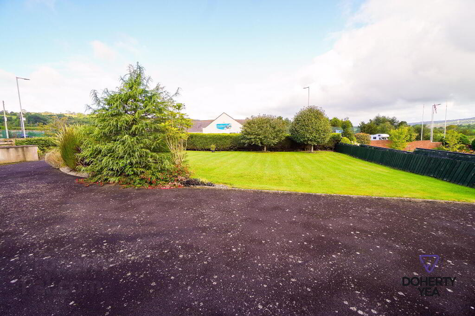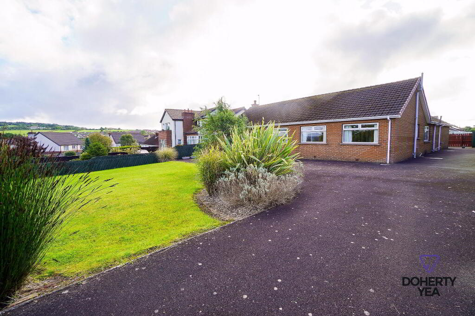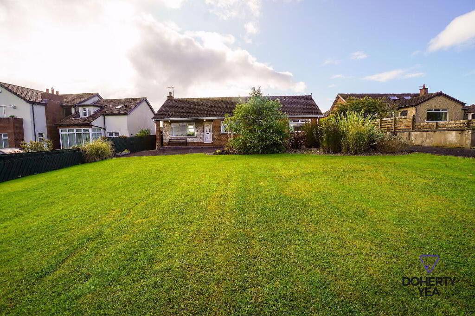
20 Brooklands Gardens, Whitehead, Carrickfergus BT38 9RS
5 Bed Detached Bungalow For Sale
Sale agreed £284,950
Print additional images & map (disable to save ink)
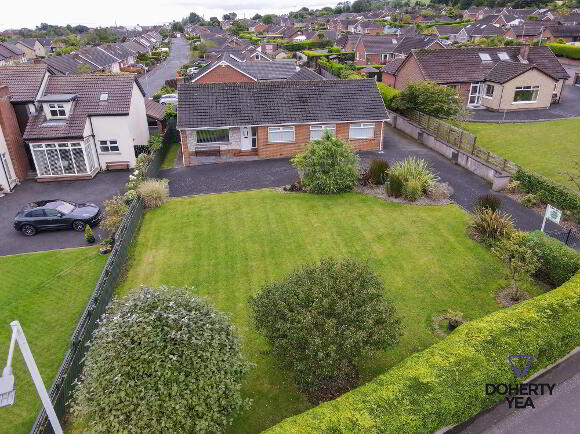
Telephone:
028 9335 5111View Online:
www.dohertyyea.com/966880Key Information
| Address | 20 Brooklands Gardens, Whitehead, Carrickfergus |
|---|---|
| Style | Detached Bungalow |
| Status | Sale agreed |
| Price | Price £284,950 |
| Bedrooms | 5 |
| Bathrooms | 2 |
| Receptions | 2 |
Features
- Substantial detached extended bungalow of approx 1800 sq ft located on a large site in the popular Brooklands area of Whitehead.
- Close to the centre of Whitehead and within walking distance of all local amenities such as Bentra Golf Club, shops, eateries and railway station.
- 2 Reception Rooms - Lounge with feature fireplace & separate Dining Room.
- Kitchen with Oak effect high & low level units and contrasting worktops.
- 5 Bedrooms, Master with en-suite Dining Room.
- Family Bathroom with Bath & separate shower.
- Double glazed throughout, Oil fired central heating.
- Large site with access via Slaughterford Road to the front and Brooklands Gardens to the rear.
- Plentiful off road parking on Tarmac hard standing. Patio area and lawn.
- No Ongoing Chain.
Additional Information
Brooklands Gardens, Carrickfergus
- Accommodation
- PVC Entrance door.
- Reception Hall
- Roof space access, Hot press, Cloaks.
- Lounge 18' 2'' x 12' 9'' (5.53m x 3.88m)
- Cornice, Feature marble and polished granite fireplace with electric fire inset. Far reaching views across Bentra Golf Course and Larne Lough.
- Dining Room 11' 0'' x 10' 0'' (3.35m x 3.05m)
- Cornice.
- Kitchen 11' 11'' x 9' 11'' (3.63m x 3.02m)
- Tiled floor and walls, oak effect high and low level cupboards and glazed display cabinets and contrasting laminate work surfaces. Breakfast bar. Single drainer stainless steel sink unit and mixer tap. Integrated eye-level “Creda” double oven. Integrated 4-plate ceramic hob with integrated extractor hood. Plumbed for washing machine. Recessed spotlights.
- Rear Hall 6' 9'' x 5' 5'' (2.06m x 1.65m)
- Tiled floor, PVC double glazed door to rear garden.
- Bedroom 1 15' 5'' x 10' 0'' (4.70m x 3.05m)
- Built-in robes.
- En-suite Shower Room
- Tiled floor & walls. Low flush W.C, inset sink with marble countertop and vanity under. shower cubicle with “Mira” electric shower unit, Extractor fan. Recessed down-lighting.
- Bedroom 2 12' 9'' x 10' 5'' (3.88m x 3.17m)
- Built-in robe.
- Bedroom 3 10' 10'' x 10' 1'' (3.30m x 3.07m)
- Views towards Bentra Golf Course.
- Bedroom 4 10' 4'' x 10' 1'' (3.15m x 3.07m)
- Bedroom 5 10' 5'' x 10' 0'' (3.17m x 3.05m)
- Views towards Bentra Golf Course
- Bathroom 9' 6'' x 8' 4'' (2.89m x 2.54m)
- Tiled floor and walls, cream suite comprising “Jacuzzi”-type corner bath, low flush w.c. and pedestal wash hand basin. Separate shower cubicle with “Mira” shower unit. Recessed down-lighting.
- Attached Garage 19' 5'' x 8' 9'' (5.91m x 2.66m)
- Light and power. Electric roller door.
- Work Shop 19' 5'' x 8' 9'' (5.91m x 2.66m)
- Light and power. OFCH boiler.
- External
- Front: Enclosed front garden in lawn bordered by pebble beds with an array of mature plants, shrubs and trees. Tarmac driveway extending to side and rear offering excellent off-street car parking. Outside lights. Rear: Enclosed garden to rear in lawn and pink pebble beds with an array of mature plants and trees. Superb tarmac driveway extending to side and front offering fantastic off-street car parking for several vehicles. UPVC oil tank. Outside tap. Outside light.
-
Doherty Yea Partnership

028 9335 5111

