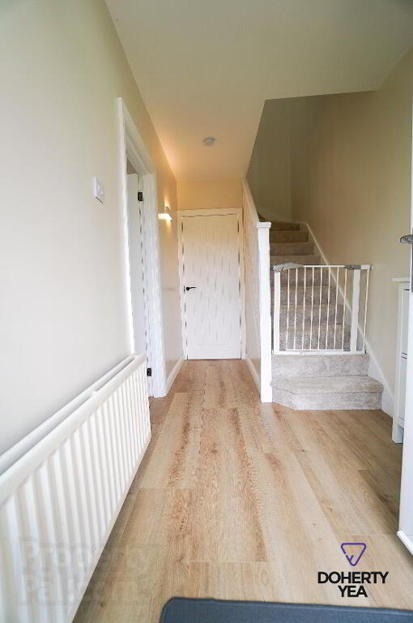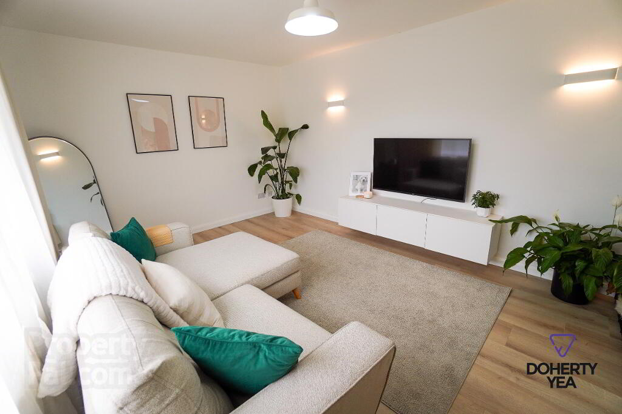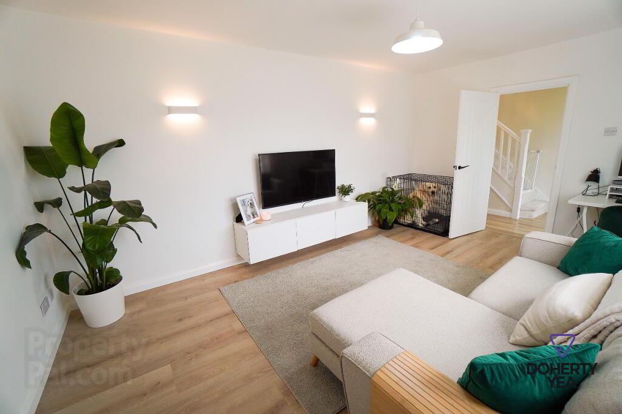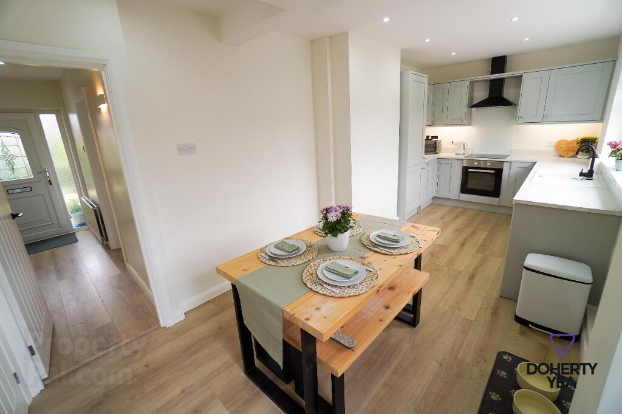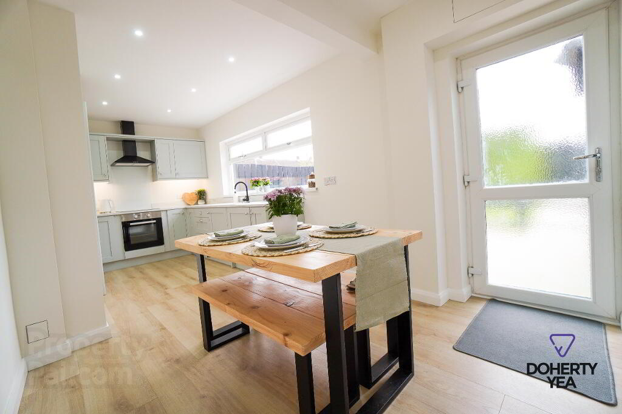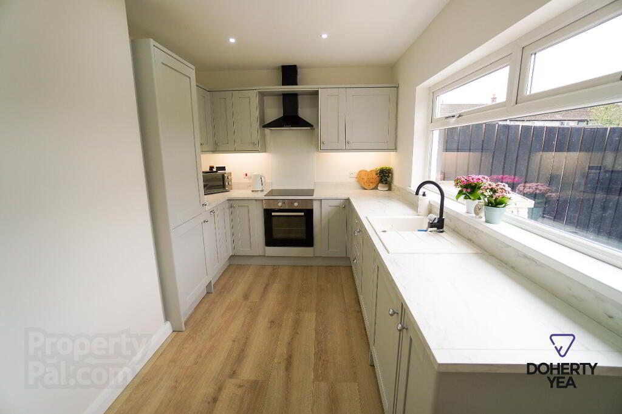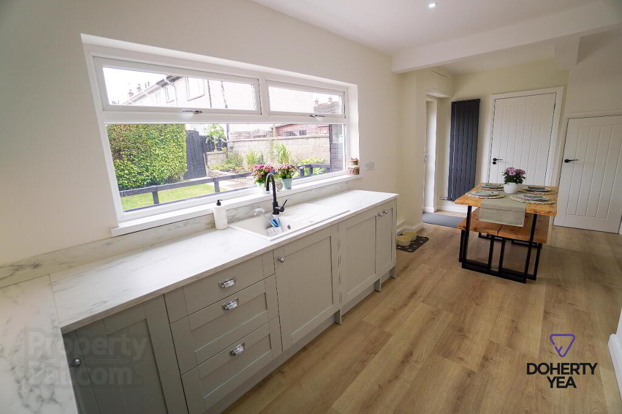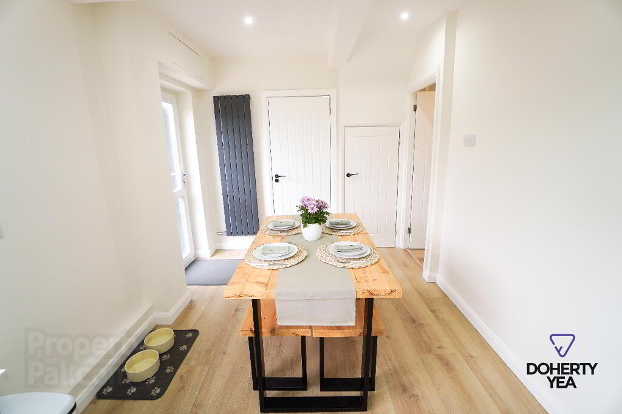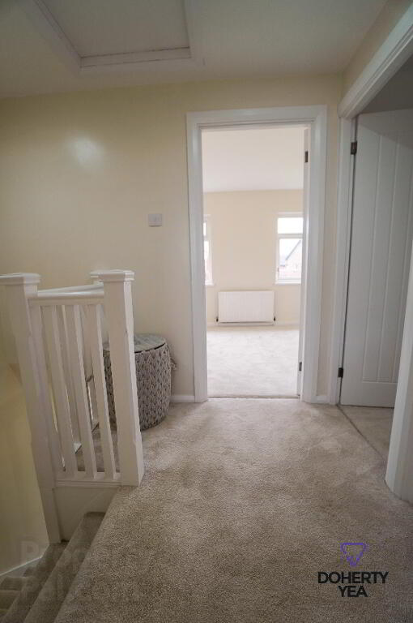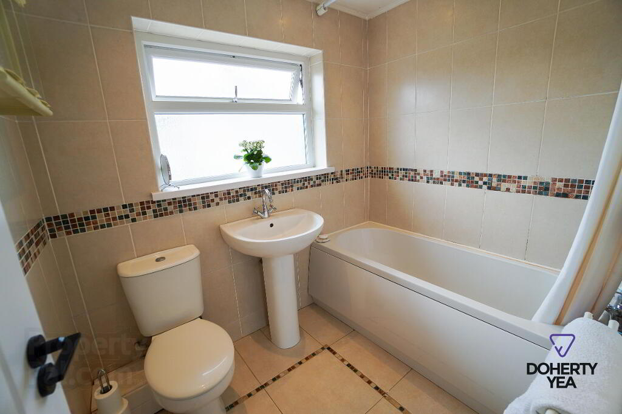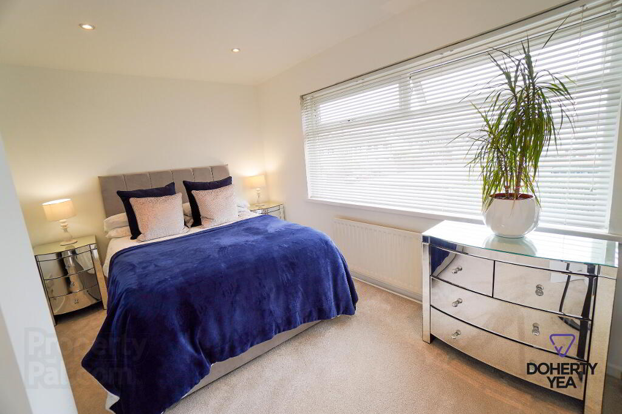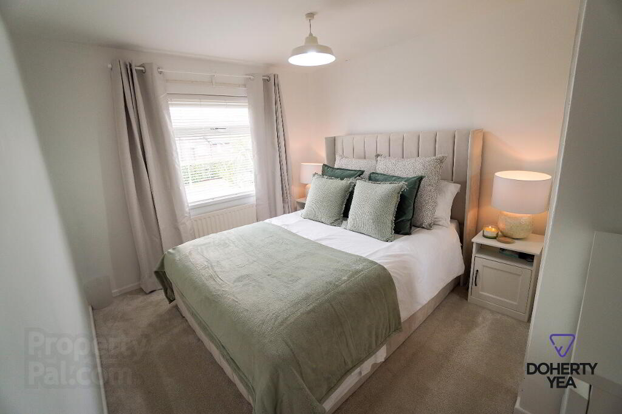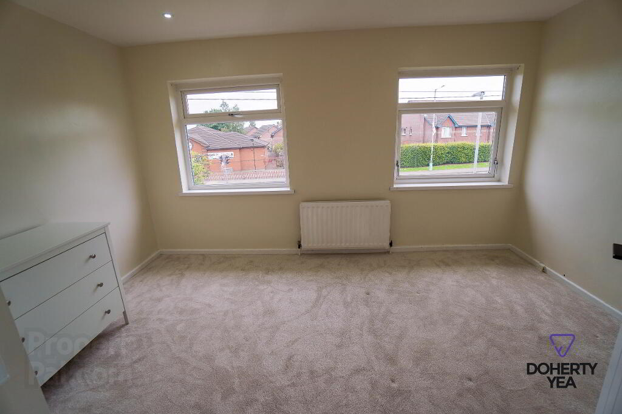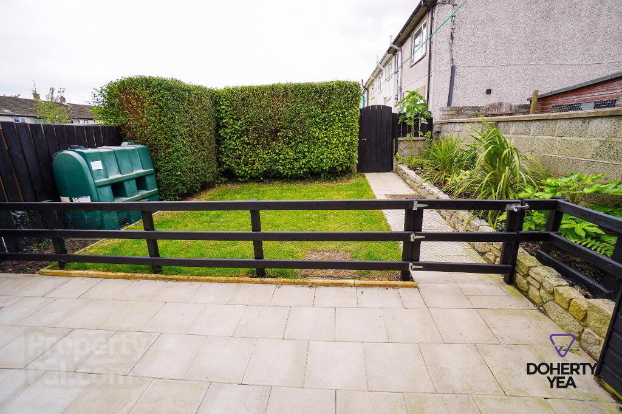
47 Woodburn Road, Carrickfergus BT38 8DS
3 Bed Terrace House For Sale
Sale agreed £125,000
Print additional images & map (disable to save ink)
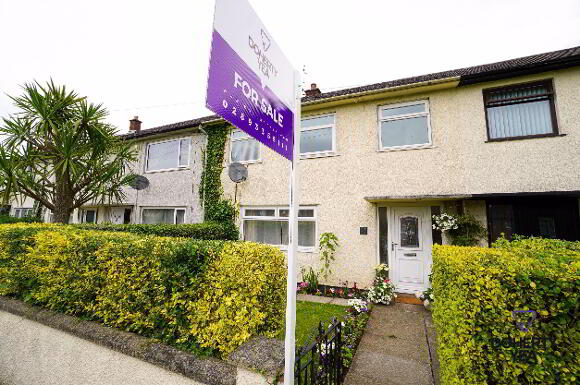
Telephone:
028 9335 5111View Online:
www.dohertyyea.com/959367Key Information
| Address | 47 Woodburn Road, Carrickfergus |
|---|---|
| Style | Terrace House |
| Status | Sale agreed |
| Price | Price £125,000 |
| Bedrooms | 3 |
| Bathrooms | 2 |
| Receptions | 1 |
Features
- Exceptionally well presented recently renovated mid terrace property located on the cusp of Woodburn estate and within easy walking distance to Clipperstown rail halt & convenience shopping.
- Modern Laminate Wood Flooring throughout the ground floor.
- Spacious Kitchen / Diner with grey high & low level units with integrated appliances.
- Lounge.
- Ground Floor W/C.
- 3 Bedrooms, all with built in storage.
- Fully tiled Bathroom with white sanitary ware including bath with electric shower above.
- Double glazed throughout, Oil fired central heating.
- Fully enclosed gardens to front and rear.
Additional Information
Woodburn Road, Carrickfergus
- Accommodation
- PVC front door.
- Reception Hall
- Laminate wood floor.
- Lounge 16' 9'' x 11' 6'' (5.1m x 3.5m)
- Laminate wood floor.
- Kitchen / Diner 20' 1'' x 8' 6'' (6.13m x 2.6m)
- Recessed spot lights. Laminate wood floor. Grey high & low level units with contrasting work surfaces. 4 ring gas hob with extractor above, fan assisted oven, integrated fridge / freezer, integrated washing machine, vertical radiator, under stairs storage, glazed pvc door to rear.
- W.C 5' 7'' x 2' 7'' (1.7m x .8m)
- Laminate wood floor, low flush W.C.
- 1st Floor Landing
- Recessed spotlights, roof space access.
- Bathroom 6' 11'' x 5' 3'' (2.1m x 1.6m)
- Tiled floor & walls, low flush W.C, pedestal wash hand basin, bath with above electric shower.
- Bedroom 1 14' 1'' x 8' 6'' (4.3m x 2.6m)
- Built in storage, recessed spotlights.
- Bedroom 2 14' 1'' x 11' 10'' (4.3m x 3.6m)
- Built in storage.
- Bedroom 3 13' 5'' x 8' 10'' (4.1m x 2.7m)
- Recessed spotlights, built in storage.
- External
- Fully enclosed front garden with lawn and flower beds. Fully enclosed rear garden with patio and lawn. Shed, Boiler house, oil tank.
-
Doherty Yea Partnership

028 9335 5111

