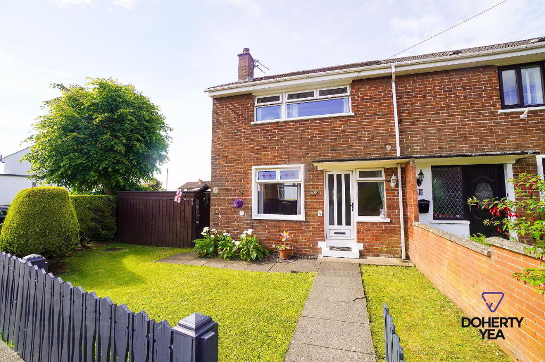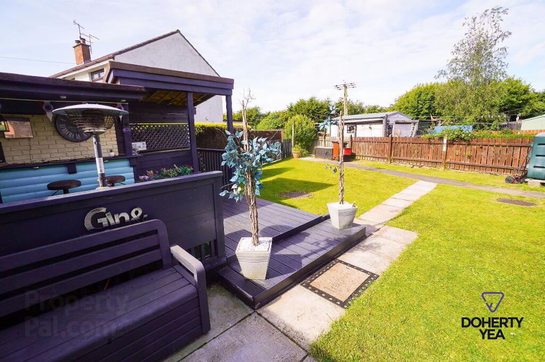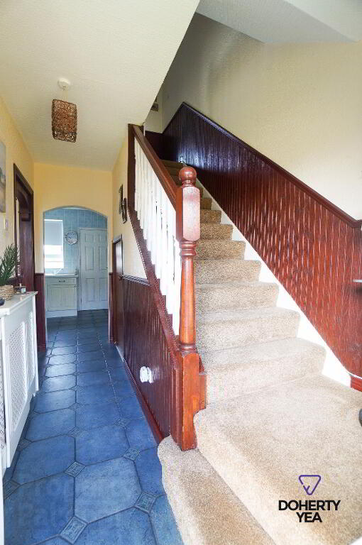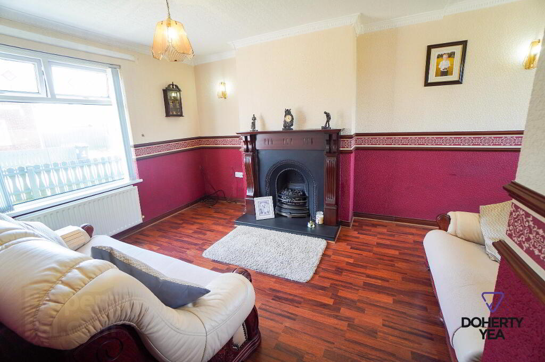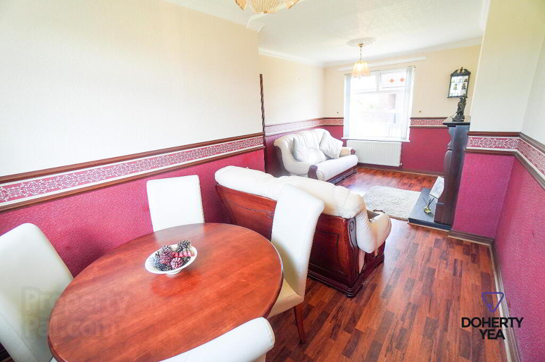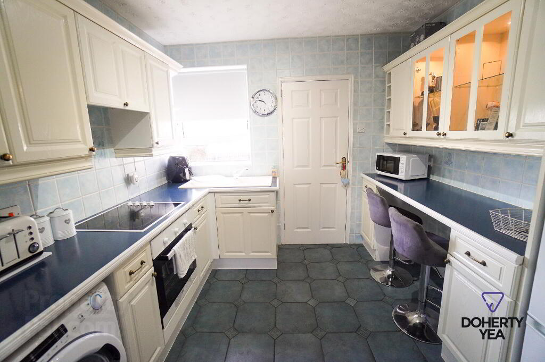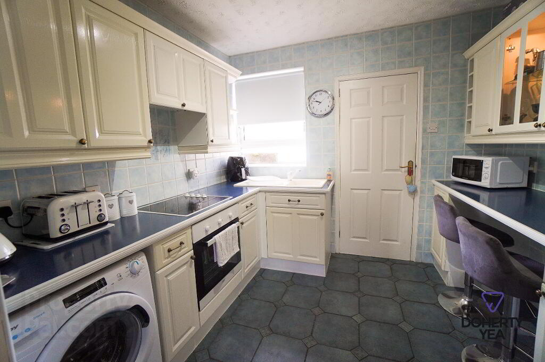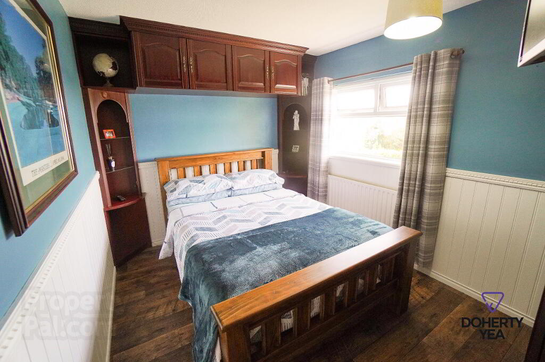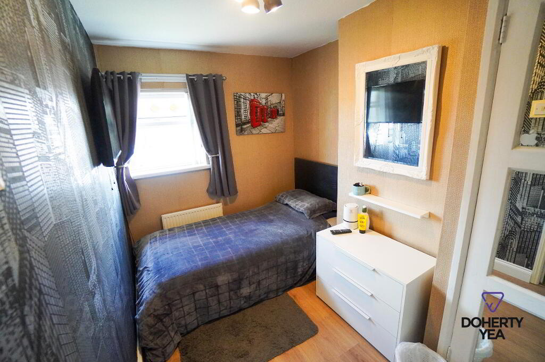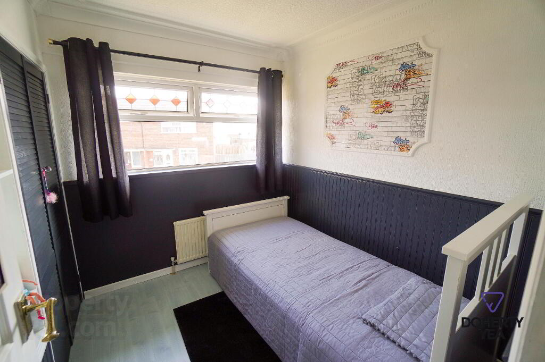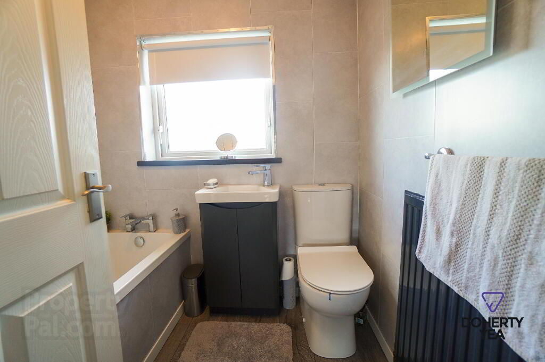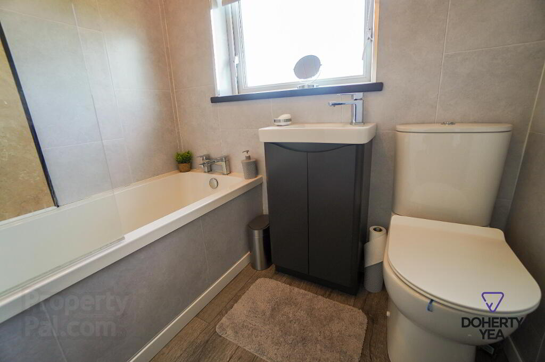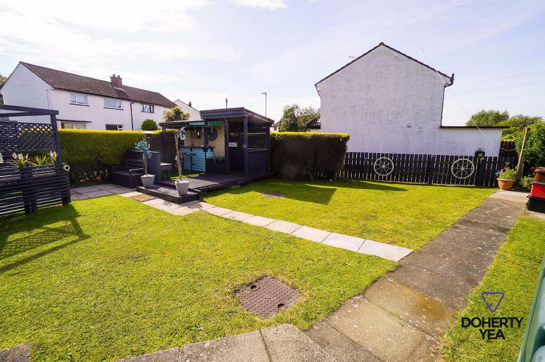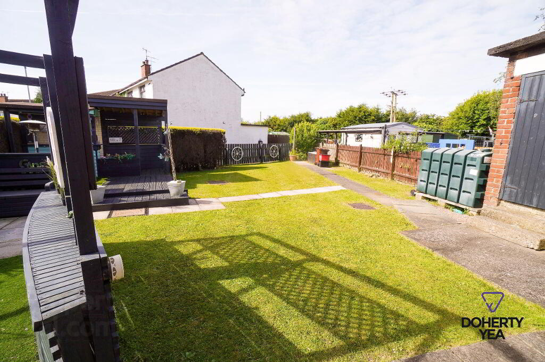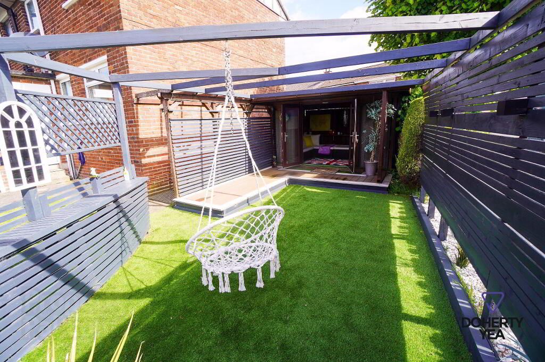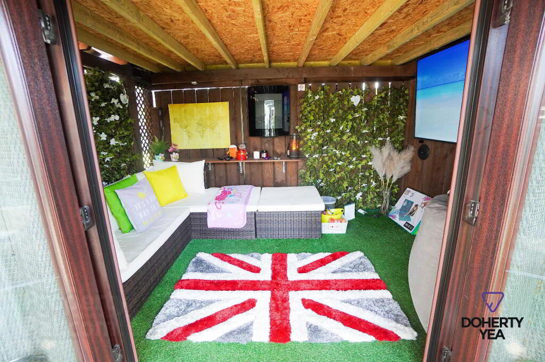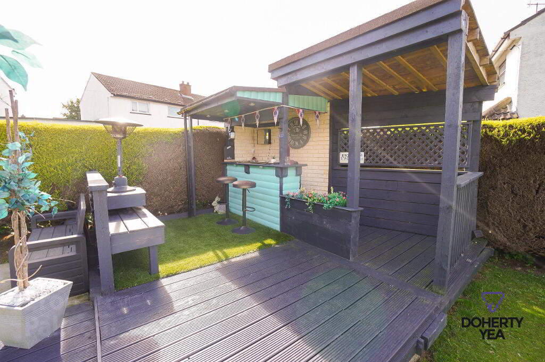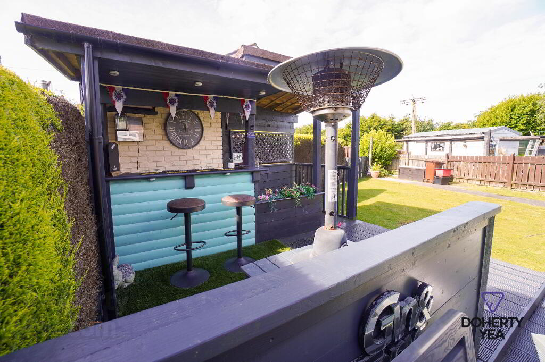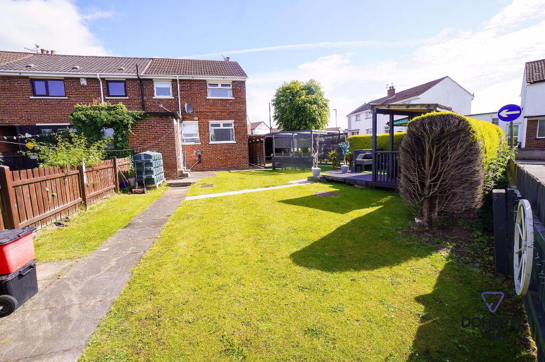
16 Alexandra Place, Carrickfergus BT38 7HE
3 Bed End-terrace House For Sale
Sale agreed £117,950
Print additional images & map (disable to save ink)
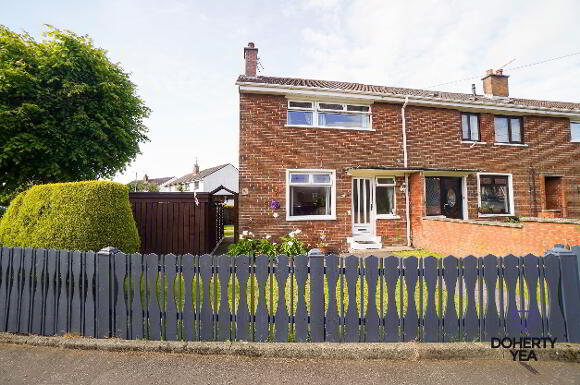
Telephone:
028 9335 5111View Online:
www.dohertyyea.com/957653Key Information
| Address | 16 Alexandra Place, Carrickfergus |
|---|---|
| Style | End-terrace House |
| Status | Sale agreed |
| Price | Price £117,950 |
| Bedrooms | 3 |
| Bathrooms | 1 |
| Receptions | 1 |
| Heating | Oil |
Features
- Well presented 3 bedroom end terrace property located on a large site in the ever popular Coronation Road area of Victoria, Carrickfergus
- Open Plan Living - Dining.
- Kitchen fitted in a range of shaker style white units with separate utility area in rear hall.
- 3 Bedrooms - Two with built in storage.
- Modern Bathroom with white sanitary ware.
- Double Glazed throughout.
- Oil Fired Central Heating.
- Large Garden to rear with excellent entertaining areas with Bar area, Summer House & pergola. Dropped curb to rear providing potential for off road parking.
- Close to a number of local amenities including Victoria Primary School, Victoria Shops, Downshire Rail Halt.
Additional Information
Alexandra Place, Carrickfergus
- Accommodation
- Entrance Hall
- Tiled floor, understairs storage.
- Lounge/Diner 20' 0'' x 10' 10'' (6.1m x 3.3m)
- Laminate wood floor, feature electric fire, cornice, ceiling rose.
- Kitchen 8' 6'' x 9' 6'' (2.6m x 2.9m)
- Tiled floor & walls, shaker style high & low level units with contrasting work surfaces and breakfast bar, single sink unit with drainer, ceramic hob, fan oven, plumbed for washing machine.
- Rear Hall
- PVC clad walls & ceiling. PVC to rear garden.
- 1st Floor Landing.
- Roof space access.
- Bathroom 6' 3'' x 5' 3'' (1.9m x 1.6m)
- PVC clad walls & ceiling, low flush W.C, sink with vanity, panelled bath with electric shower above.
- Bedroom 1 8' 6'' x 11' 6'' (2.6m x 3.5m)
- Laminate wood floor.
- Bedroom 2 11' 2'' x 7' 3'' (3.4m x 2.2m)
- Laminate wood floor. Built in storage.
- Bedroom 3 7' 7'' x 7' 3'' (2.3m x 2.2m)
- Laminate wood floor. Built in storage.
- External
- Front: Enclosed front garden with lawn and concrete to front door. Rear: Fully enclosed, boiler, oil tank, large lawn, assorted entertaining areas including Summer House with pergola ,Bar area with decking. Curb dropped at rear of property with potential for off road parking.
-
Doherty Yea Partnership

028 9335 5111

