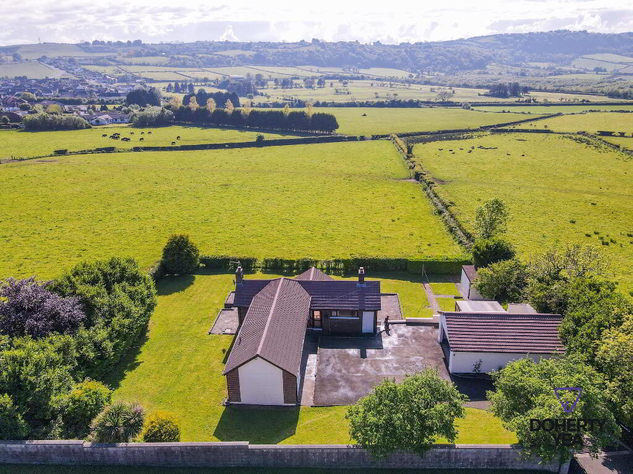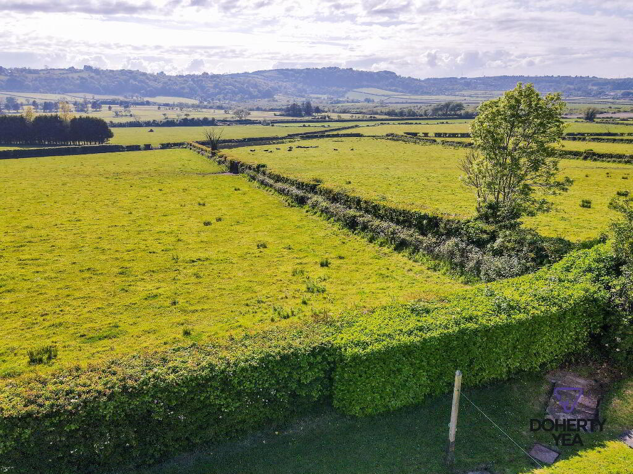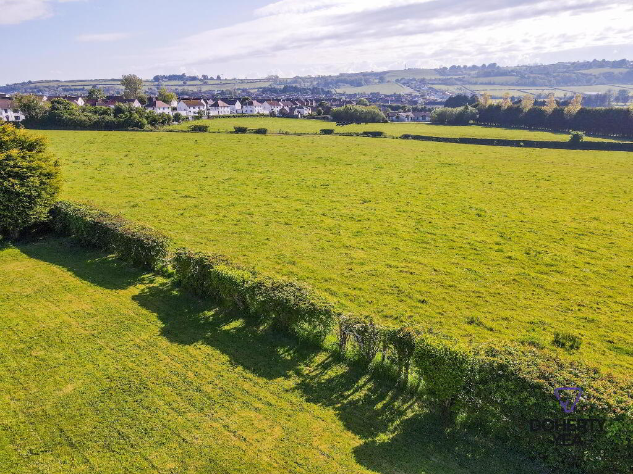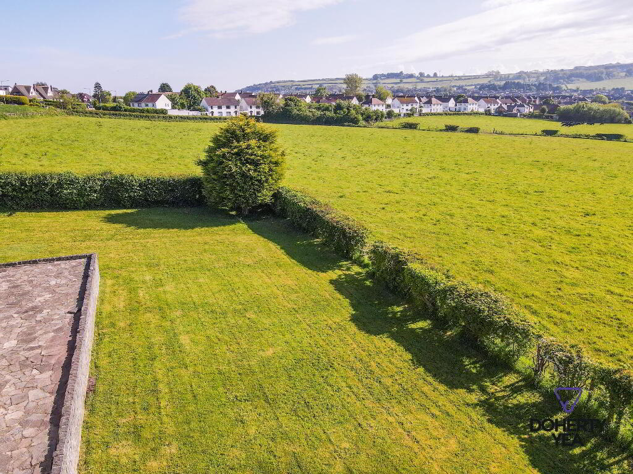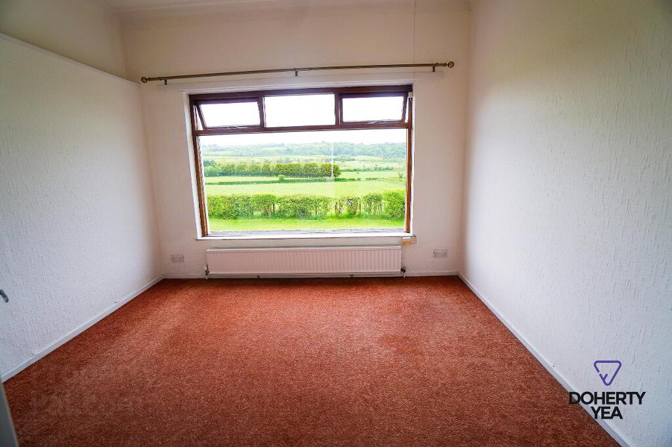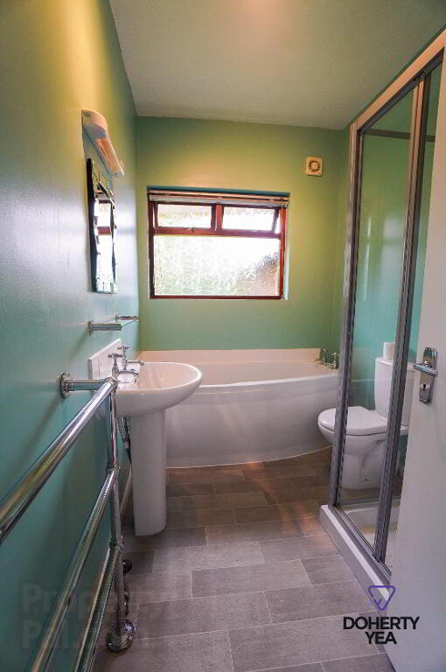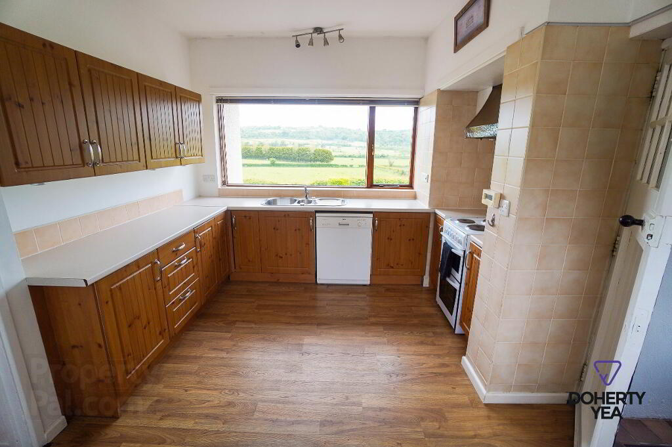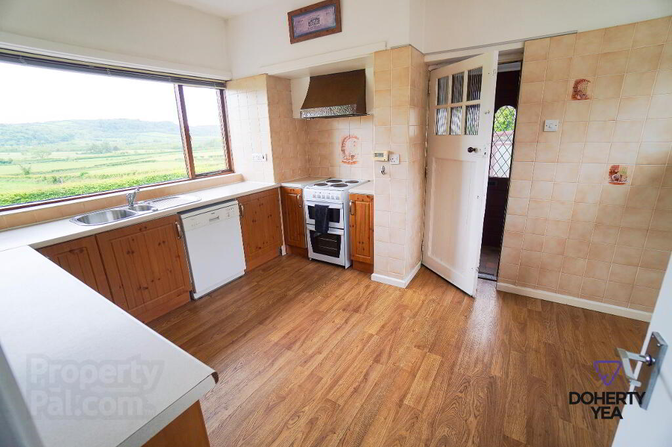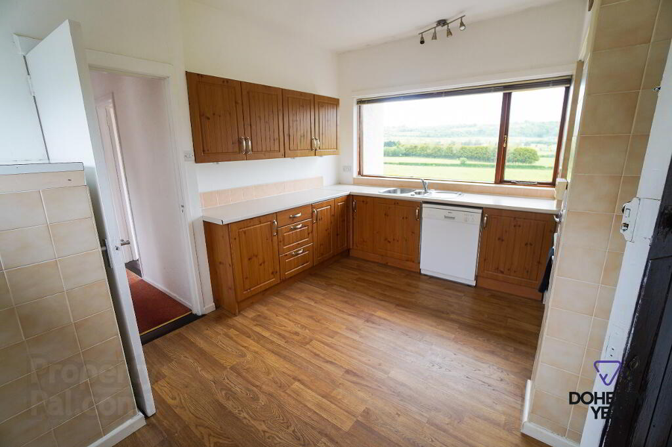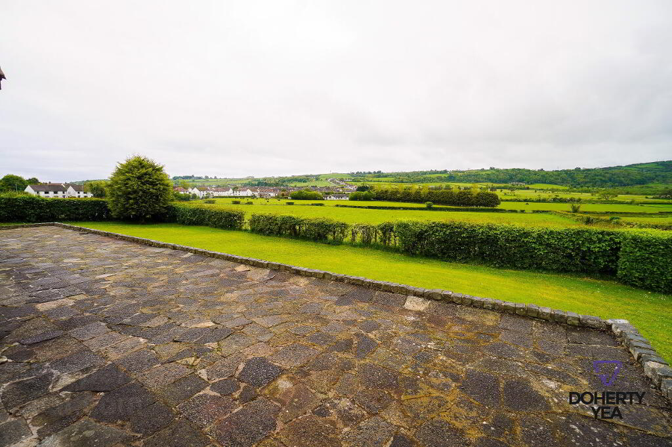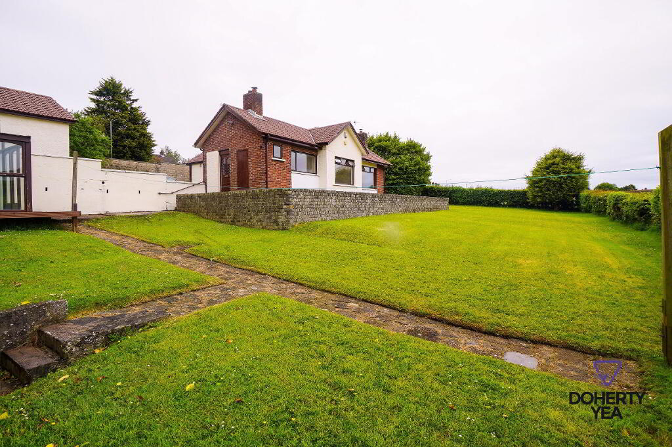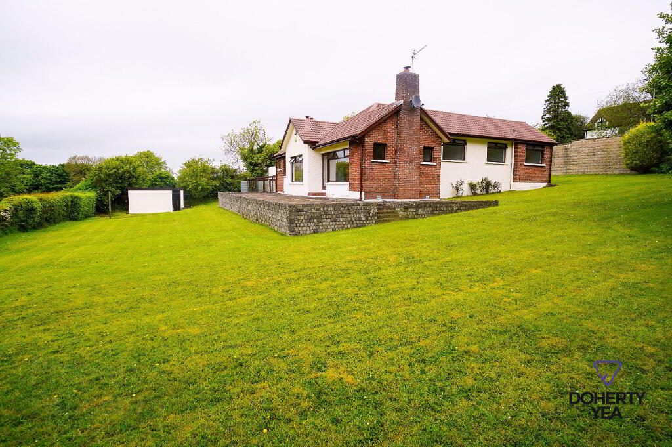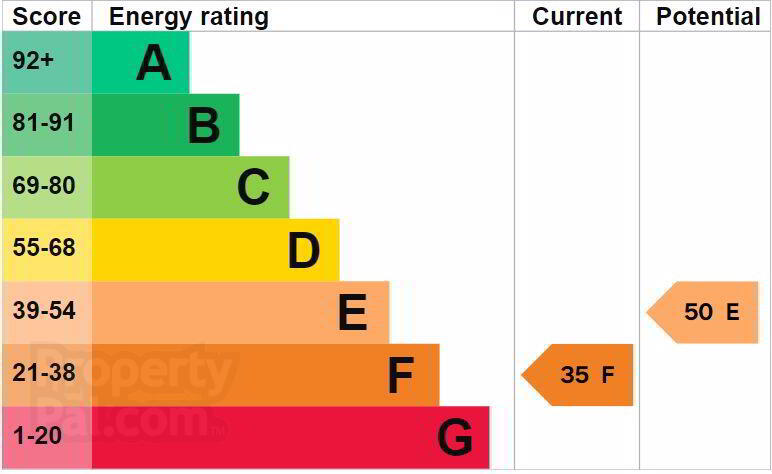
Thornfield, 150 Islandmagee Road, Whitehead, Carrickfergus BT38 9NS
3 Bed Detached Bungalow For Sale
Sale agreed £299,950
Print additional images & map (disable to save ink)
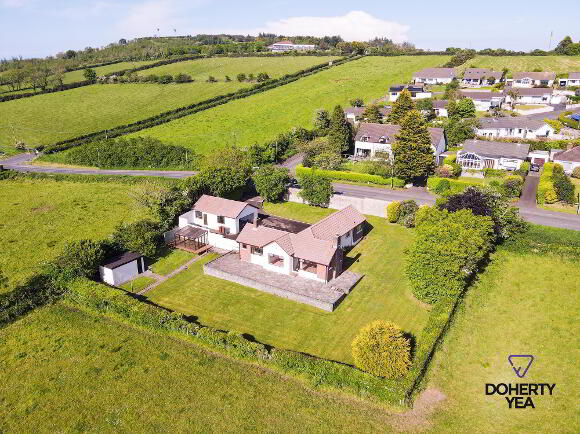
Telephone:
028 9335 5111View Online:
www.dohertyyea.com/947833Key Information
| Address | Thornfield, 150 Islandmagee Road, Whitehead, Carrickfergus |
|---|---|
| Style | Detached Bungalow |
| Status | Sale agreed |
| Price | Offers over £299,950 |
| Bedrooms | 3 |
| Bathrooms | 1 |
| Receptions | 2 |
| Heating | Oil |
| EPC | Photo 30 |
Features
- Detached Bungalow on an 0.5 acre site (approx) with rural unobstructed countryside views on all sides.
- Ideal semi - rural location on the cusp of Whitehead town centre and all the amenities it has to offer such as well regarded Primary School, Eateries, Golf Club, Yacht Club, numerous walks and rail links to Belfast.
- 2 Reception Rooms with large picture windows providing countryside views.
- Kitchen fitted in a range of wood effect high and low level units.
- Bathroom with white suite included
- 3 Bedrooms, 2 with built in storage.
- Large detached garage with work shop to the rear. Detached conservatory & Safe Room
- Plentiful off road parking.
- Oil fired central heating.
- No ongoing chain.
Additional Information
Islandmagee Road, Carrickfergus
- Accommodation
- Glazed hardwood entrance door.
- Entrance Hall
- Storage cupboard.
- Lounge 16' 5'' x 12' 10'' (5m x 3.9m)
- Feature brick fireplace with tiled hearth. Cornice, glazed door to elevated 'crazy paving' patio. Sliding door into;
- DIning Room 11' 6'' x 9' 6'' (3.5m x 2.9m)
- Kitchen 13' 5'' x 9' 6'' (4.1m x 2.9m)
- Laminate wood floor. Wood effect high & low level units with contrasting work surfaces. Stainless steel sink unit with drainer. Plumbed for dishwasher, part tiled walls. Door to side porch. Boiler house accessed externally - plumbed for washing machine
- Side Porch
- Light, door to side garden.
- Rear Hall
- Roofspace access.
- Bedroom 1 8' 10'' x 8' 10'' (2.7m x 2.7m)
- Built in storage.
- Bedroom 2 9' 10'' x 8' 10'' (3m x 2.7m)
- Built in storage.
- Master Bedroom 15' 1'' x 10' 2'' (4.6m x 3.1m)
- Bathroom
- Part tiled walls. White sanitary ware comprising Low flush W.C, pedestal wash hand basin, bath and corner shower. Chrome towel raidator.
- Detached Garage 28' 3'' x 18' 1'' (8.6m x 5.5m)
- Light & power, automatic roller door. Garage with work room to rear.
- Conservatory 13' 9'' x 9' 10'' (4.2m x 3m)
- Elevated timber frame conservatory.
-
Doherty Yea Partnership

028 9335 5111

