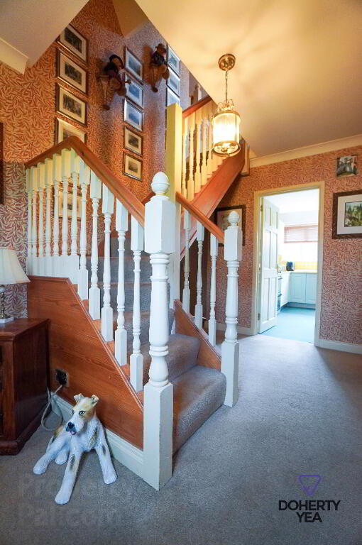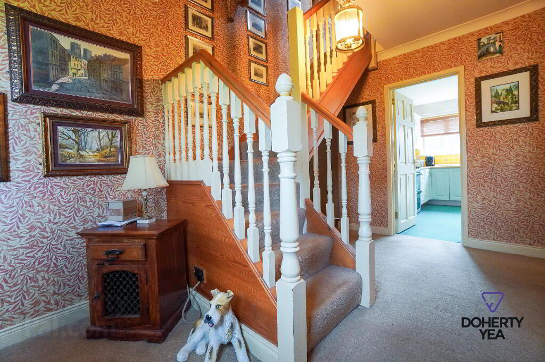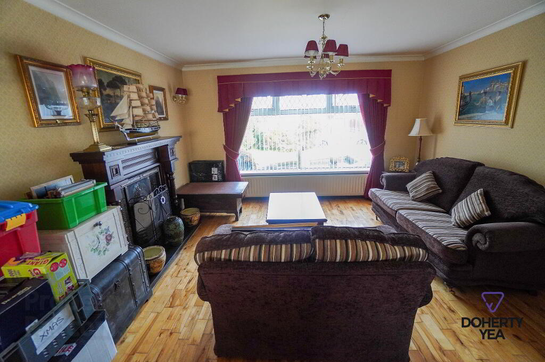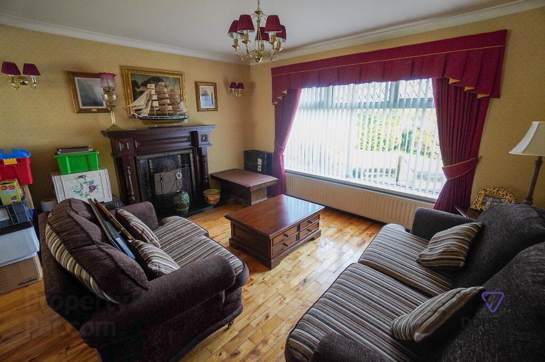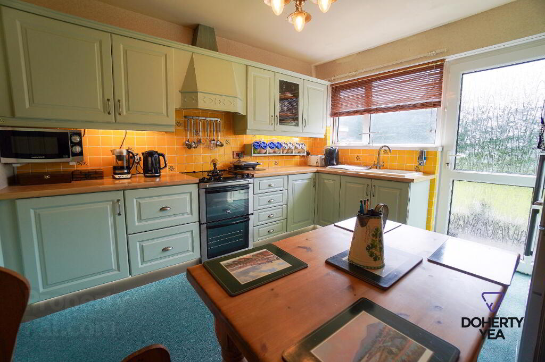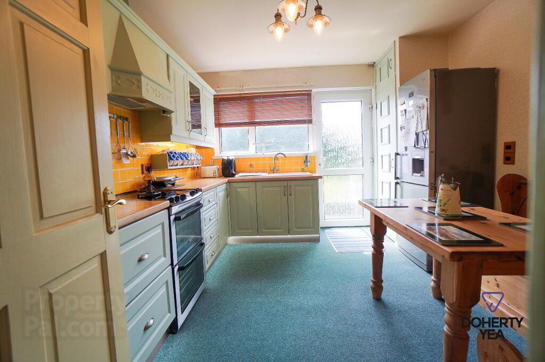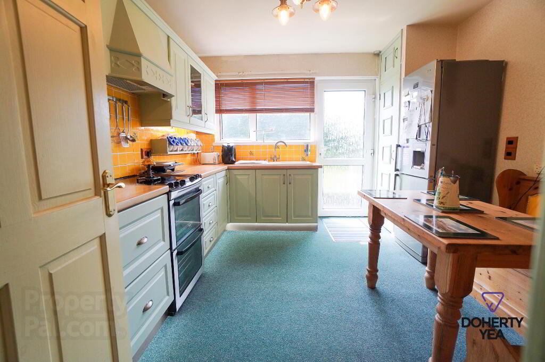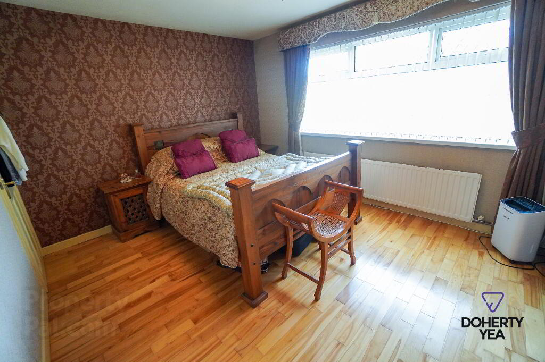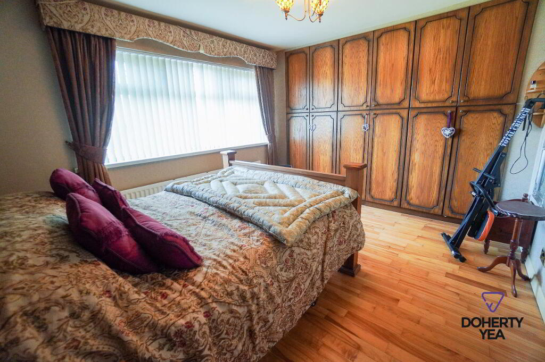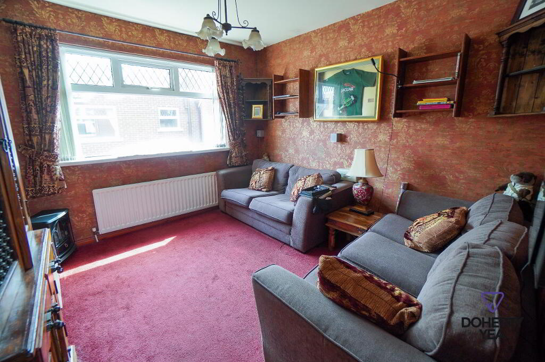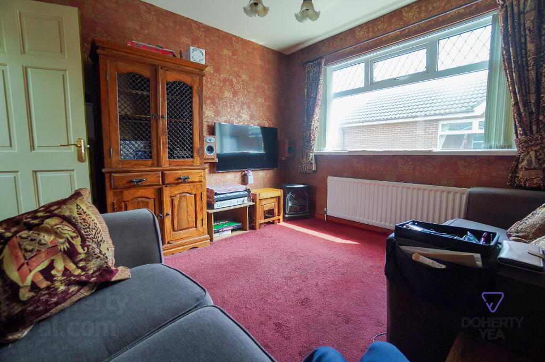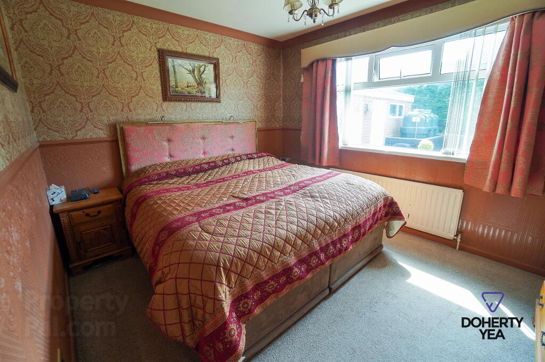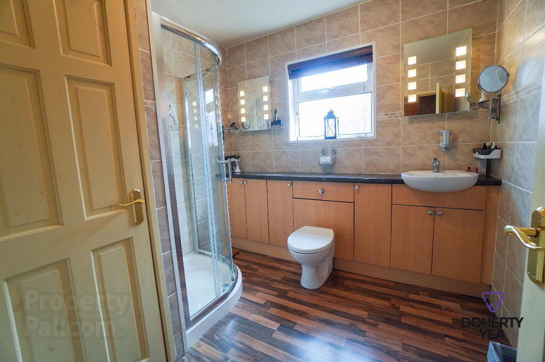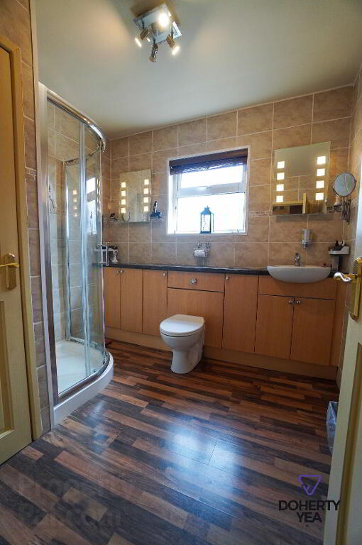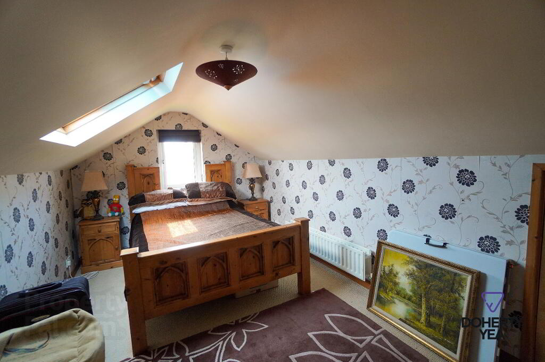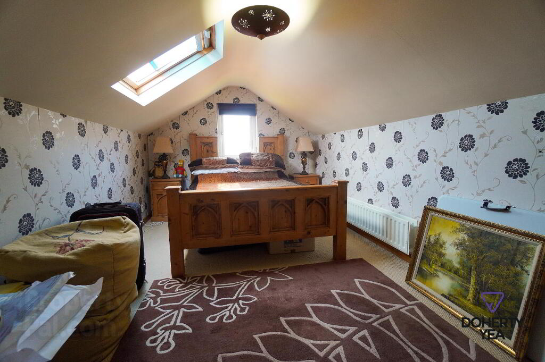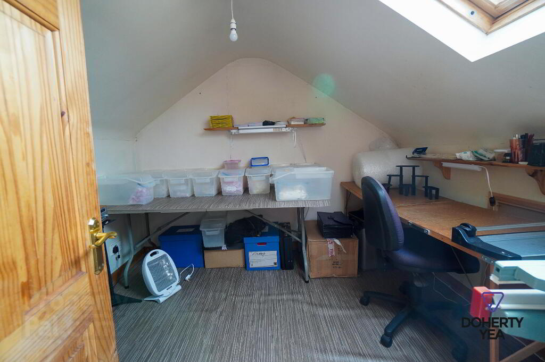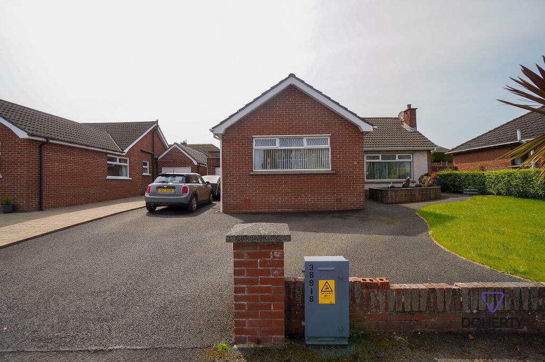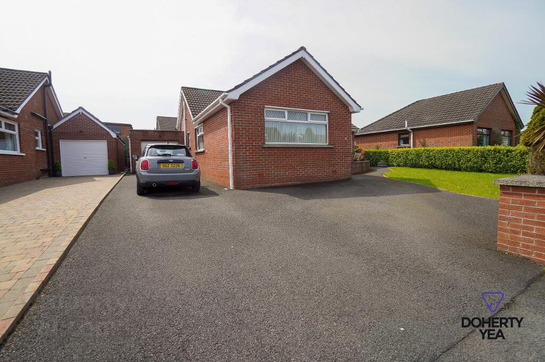
8 Brooklands Gardens, Whitehead, Carrickfergus BT38 9RS
4 Bed Detached House For Sale
Sale agreed £255,000
Print additional images & map (disable to save ink)
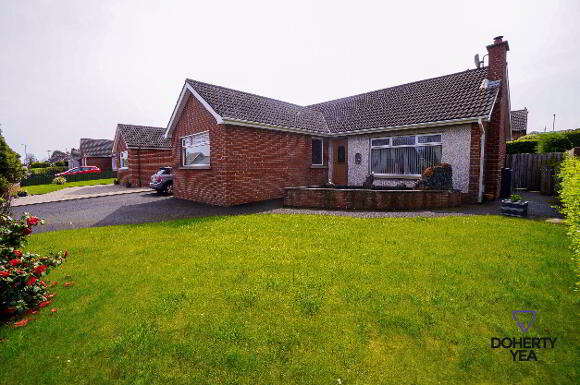
Telephone:
028 9335 5111View Online:
www.dohertyyea.com/943683Key Information
| Address | 8 Brooklands Gardens, Whitehead, Carrickfergus |
|---|---|
| Style | Detached House |
| Status | Sale agreed |
| Price | Price £255,000 |
| Bedrooms | 4 |
| Bathrooms | 1 |
| Receptions | 2 |
Features
- Detached bungalow with roofspace conversion in the much sought after Brooklands area of the popular seaside town of Whitehead.
- Within close distance of all local amenities, including many local eateries, rail links the Promenade & Blackhead path
- Spacious Living / Dining with open fire.
- Kitchen with high & low level shaker style units & dining area.
- Adaptable living accommodation, property can be used as a configured in a variety of ways, with 4+ Bedrooms or 2 Reception Rooms & home office.
- Bathroom with white suite.
- Extended garage with work room to rear.
- Fully enclosed rear garden with patio and lawn. Generous off road parking on tarmac drive.
- Oil fired central heating, double glazed throughout.
Additional Information
Brooklands Gardens, Carrickfergus
- Accommodation
- UPVC double glazed entrance door.
- Entrance Hall
- Laminate wood floor, understairs storage.
- Lounge Dining 24' 2'' x 13' 5'' (7.36m x 4.09m)
- Solid maple wood flooring. Antique style cast iron fireplace in solid wood surround with slate hearth.
- Kitchen/Breakfast Room 11' 7'' x 10' 9'' (3.53m x 3.27m)
- Range of built in high and low level units with contrasting worktops. Single drainer enamel sink unit with mixer taps and vegetable basin, Part tiled walls. Cooker hood in matching canopy. Glazed display cabinet. Under unit lighting. UPVC double glazed back door. Fitted corner seating.
- Bedroom 1 14' 4'' x 11' 1'' (4.37m x 3.38m)
- Range of built in wall to wall robes. Solid maple wood strip flooring.
- Bedroom 2 11' 10'' x 10' 0'' (3.60m x 3.05m)
- Bedroom 3 10' 10'' x 10' 7'' (3.30m x 3.22m)
- Bathroom
- Laminate wood floor, vanity unit and built in low level cupboards and laminate shelf. Low flush WC. Fully tiled walls. Matching corner shower cubicle with screen door and ‘Mira’ electric shower fitting. Hot press with copper cylinder tank. . Heated towel radiator.
- First Floor Landing
- Velux window.
- Bedroom 4 14' 9'' x 8' 10'' (4.49m x 2.69m)
- Velux window. Pine door. Eaves storage. Built-in cupboard.
- Bedroom 5 / Home Office 9' 4'' x 8' 4'' (2.84m x 2.54m)
- Eaves storage. Pine door. Velux window.
- Garage 21' 3'' x 10' 2'' (6.47m x 3.10m)
- Metal roller door. Light and power. Oil fired central heating boiler. Plumbed for washing machine.
- External
- Front : Laid in lawn with flowerbeds, trees and shrubs. Paved pathway. Raised brick built pond with waterfall feature. Rear: safely enclosed rear garden with flowerbeds, trees, shrubs and hedging. Outside tap. WORKSHOP/STORE
-
Doherty Yea Partnership

028 9335 5111

