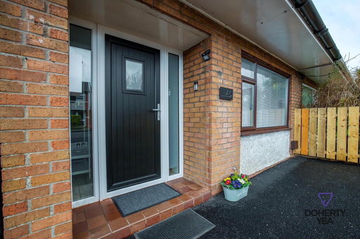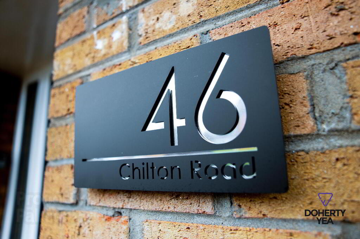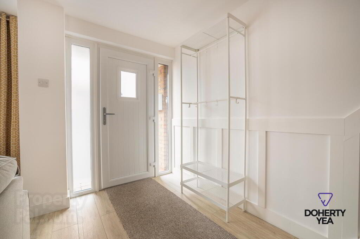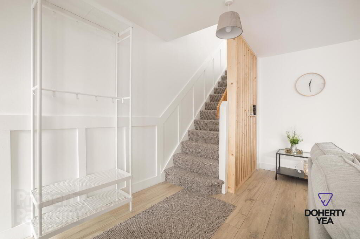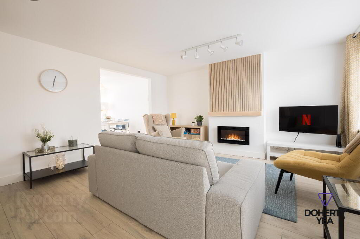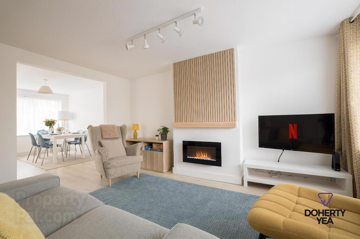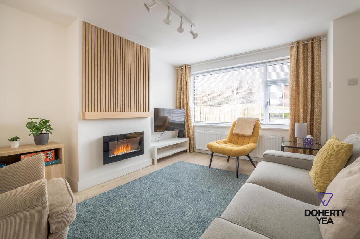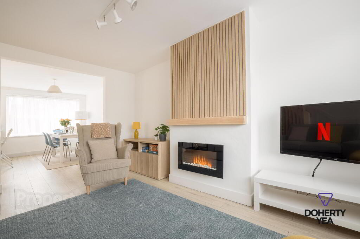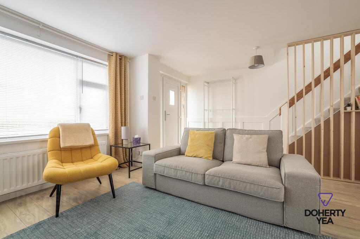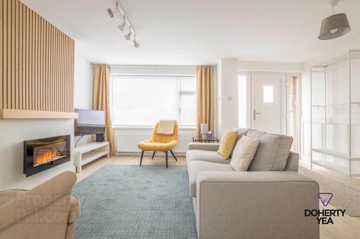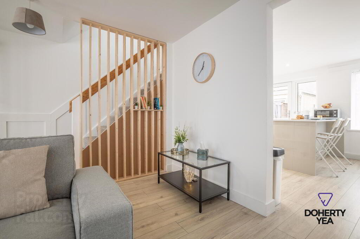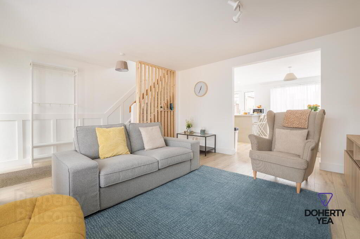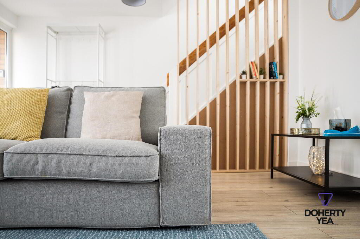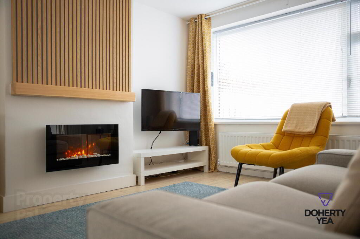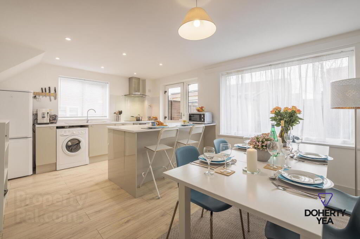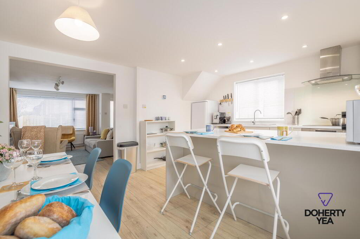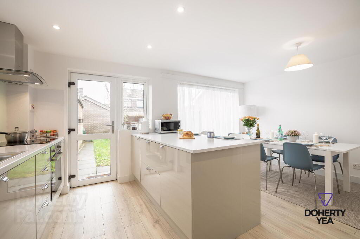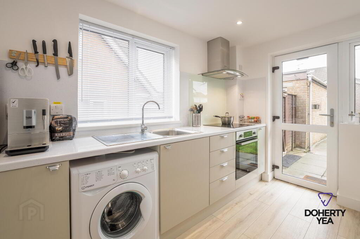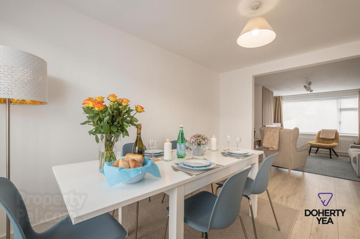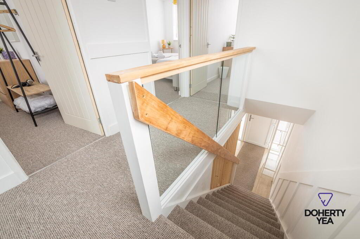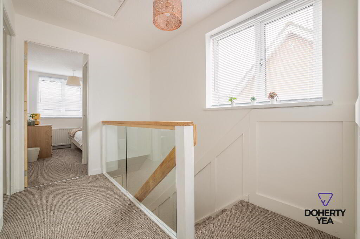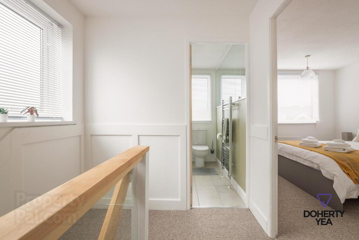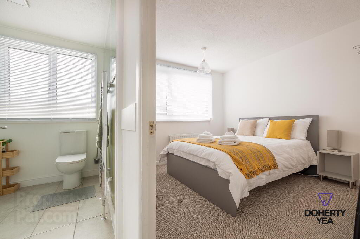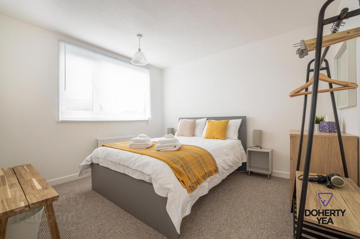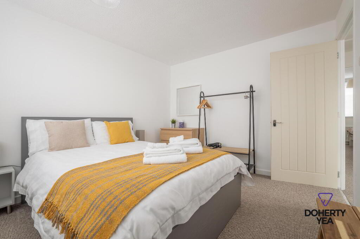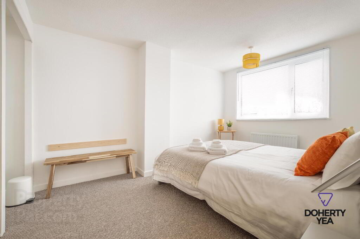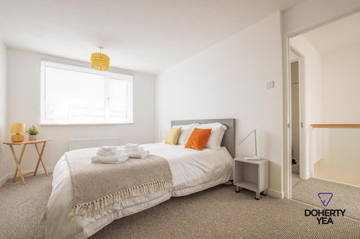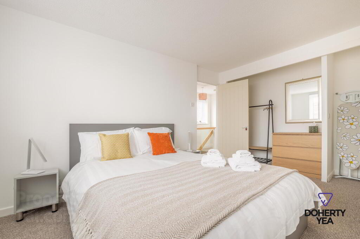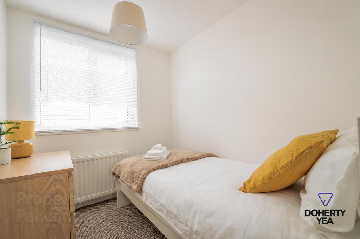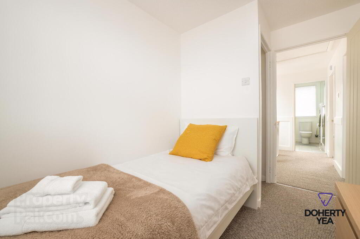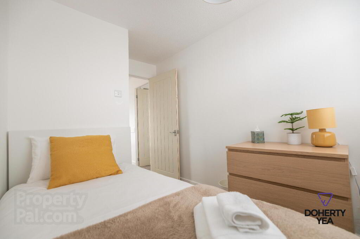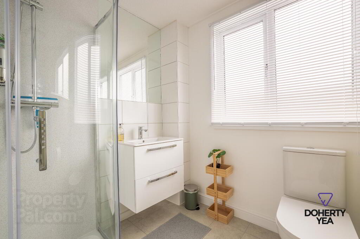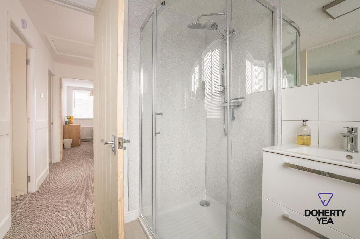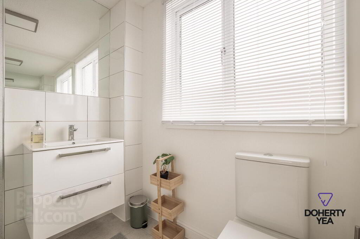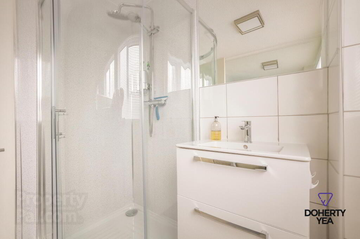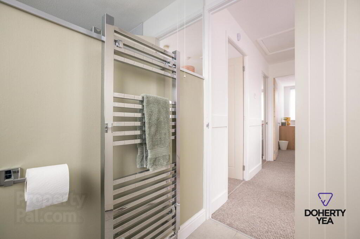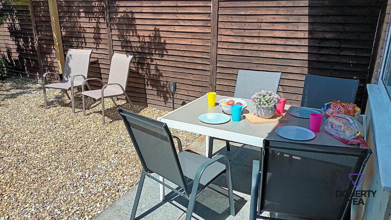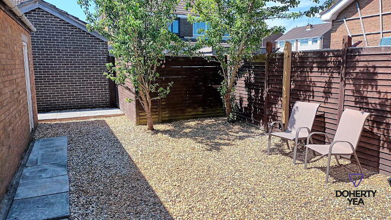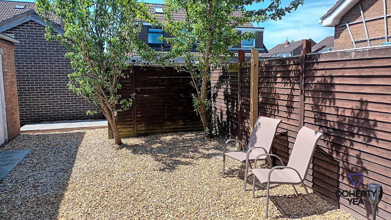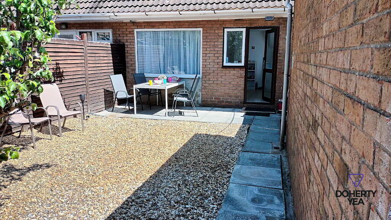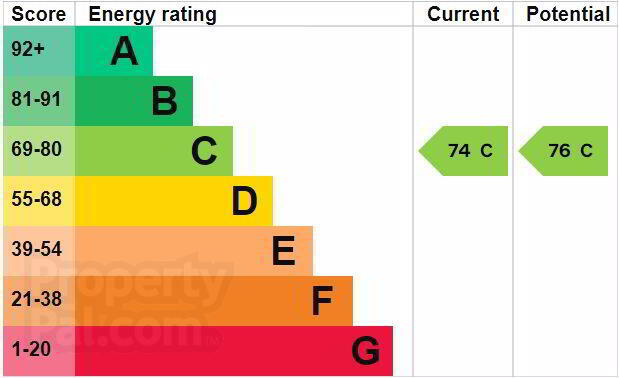
46 Chilton Road, Carrickfergus BT38 7JT
3 Bed Semi-detached House For Sale
Sale agreed £159,950
Print additional images & map (disable to save ink)
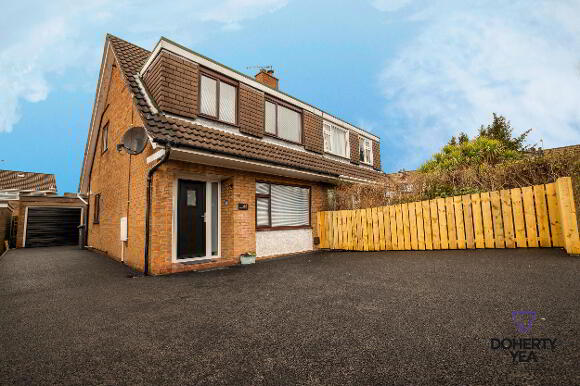
Telephone:
028 9335 5111View Online:
www.dohertyyea.com/938395Key Information
| Address | 46 Chilton Road, Carrickfergus |
|---|---|
| Style | Semi-detached House |
| Status | Sale agreed |
| Price | Price £159,950 |
| Bedrooms | 3 |
| Bathrooms | 1 |
| Receptions | 1 |
| EPC | Photo 46 |
Features
- Recently updated and beautifully presented semi-detached villa located in the ever popular Victoria area of Carrickfergus.
- Open plan ground floor. Lounge with laminate wood floor, wall mounted electric fire and archway open into Kitchen Diner.
- Kitchen fitted in a range of Howdens Glossy Sandstone low level units with contrasting work surfaces and breakfast bar.
- Appliances include glass induction hob, fan assisted oven.
- 3 Bedrooms.
- Luxurious tiled Bathroom with corner shower and white sanitary ware.
- Detached garage plumbed & wired for washing machine.
- Double glazed throughout & recently installed gas fired central heating.
- Tarmac driveway to front offering plentiful off road parking. Enclosed low maintenance rear garden.
- Option to purchase all furnishings by separate negotiation.
Additional Information
Chilton Road, Carrickfergus
- Accommodation
- PVC entrance door with glazed side panes.
- Living Room 16' 1'' x 14' 1'' (4.9m x 4.3m)
- Laminate wood floor, wall mounted electric fireplace with feature wood cladding above. Meter cupboard. Archway open into;
- Kitchen / Diner 16' 5'' x 12' 0'' (5m x 3.66m)
- Laminate wood floor, recessed spotlights, Glazed PVC door to rear garden. Glossy Howdens Sandstone kitchen units with contrasting work surfaces & breakfast bar. Stainless steel sink unit & drainer. Fan assisted oven, 4 ring glass induction hob with stainless steel extractor fan above. Plumbed for washing machine/dishwasher
- 1st Floor Landing
- Glazed ballustrade, roof space access via pull down ladder.
- Bathroom 6' 5'' x 6' 2'' (1.95m x 1.89m)
- Tiled floor & walls. Low flush W.C, pedestal wash hand basin, corner shower enclosure with mains gas shower.
- Bedroom 1 15' 5'' x 9' 6'' (4.7m x 2.9m)
- Bedroom 2 15' 5'' x 9' 6'' (4.7m x 2.9m)
- Bedroom 3 6' 11'' x 10' 2'' (2.1m x 3.1m)
- Built in storage cupboard.
- Detached Garage 19' 0'' x 9' 2'' (5.8m x 2.8m)
- Up & over door, light & power, plumbed for washing machine.
- External
- Front : Tarmac driveway leading to garage. Rear: Fully enclosed rear garden with gravelled area.
-
Doherty Yea Partnership

028 9335 5111

