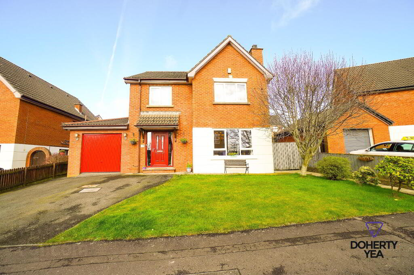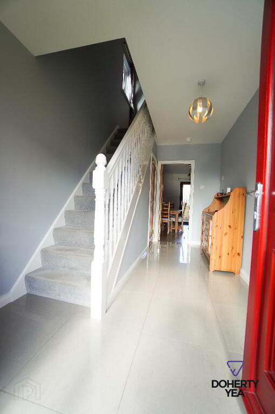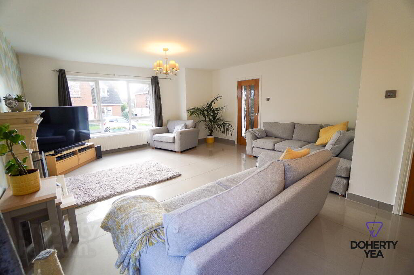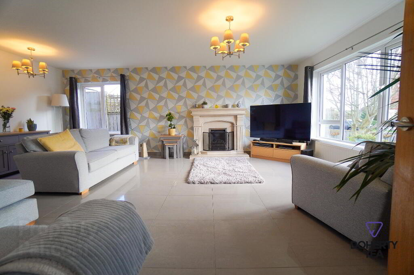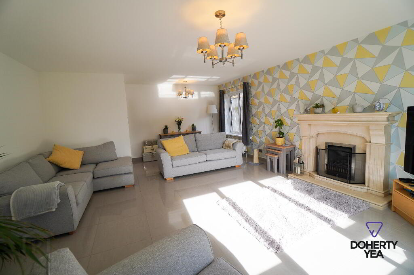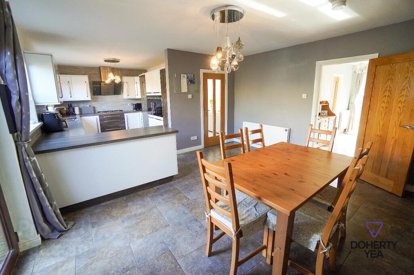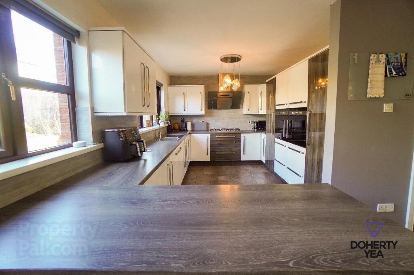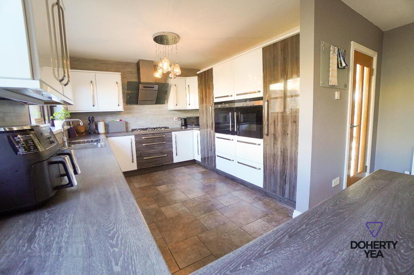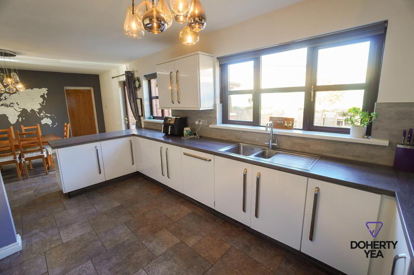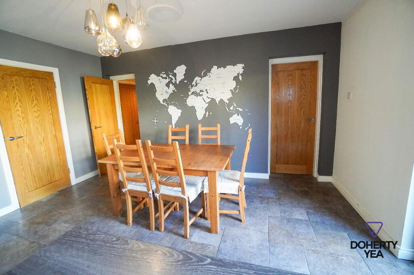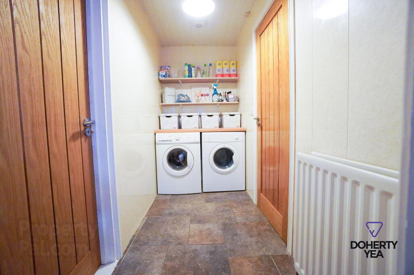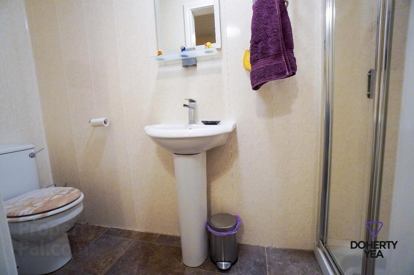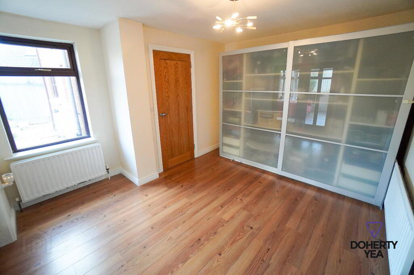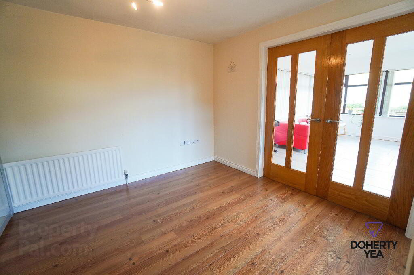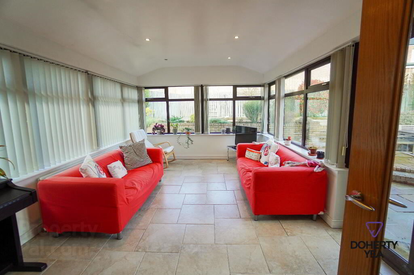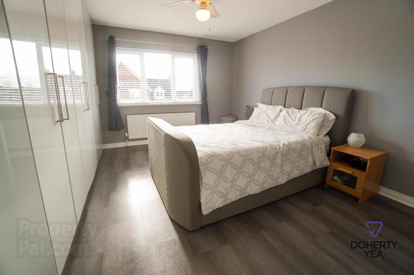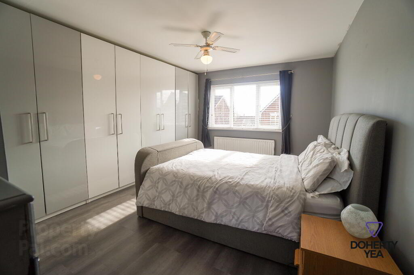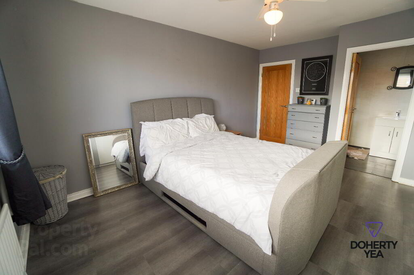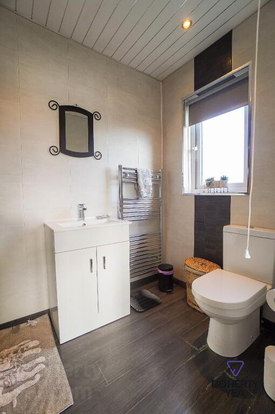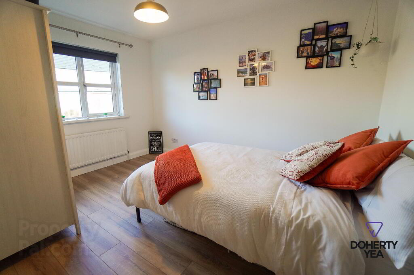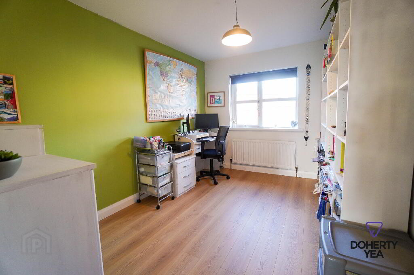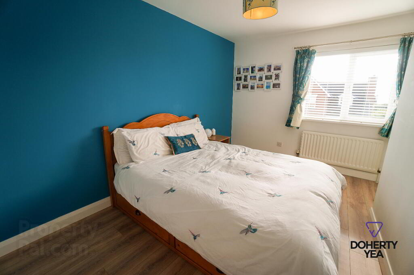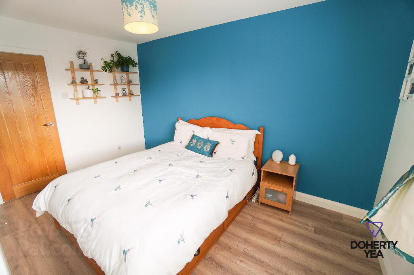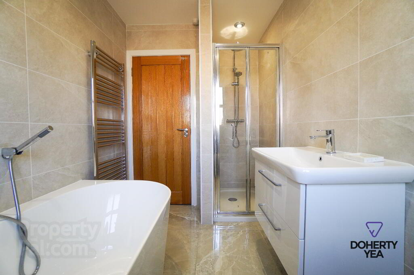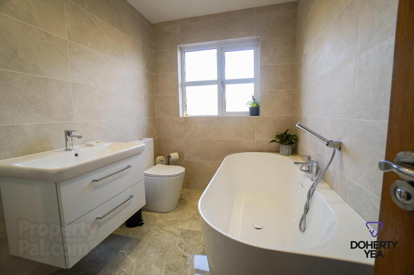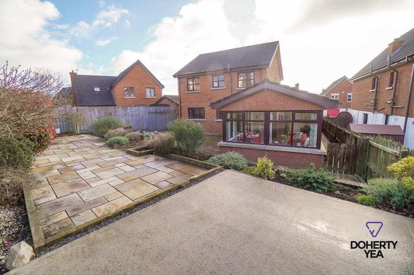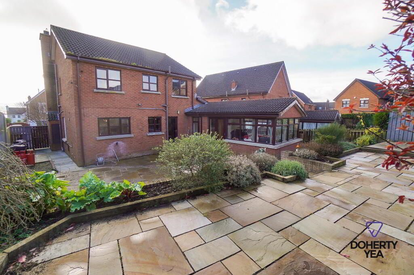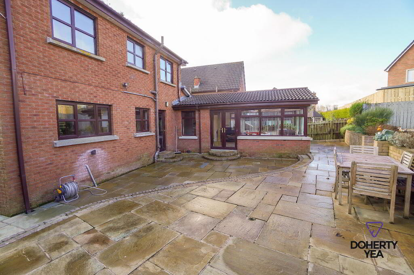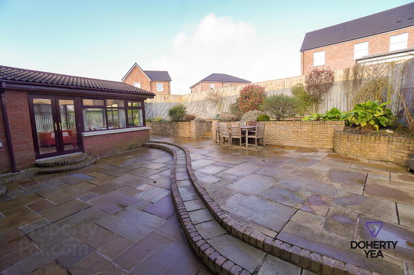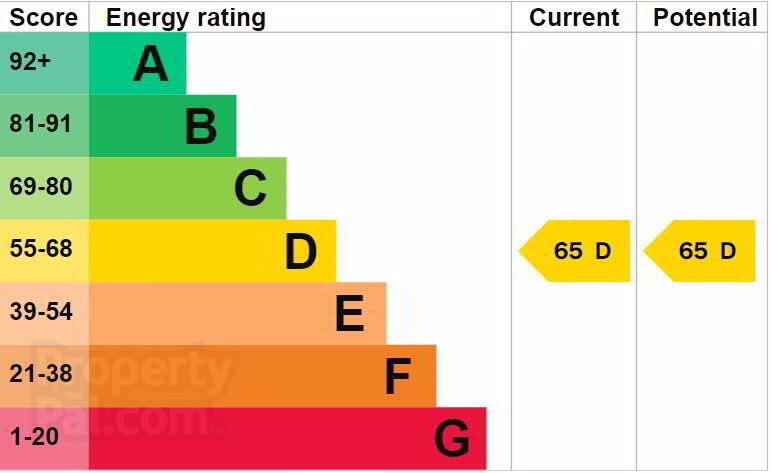
2 Portsmouth Gardens, Carrickfergus BT38 7UN
4 Bed Detached House For Sale
Sale agreed £299,950
Print additional images & map (disable to save ink)
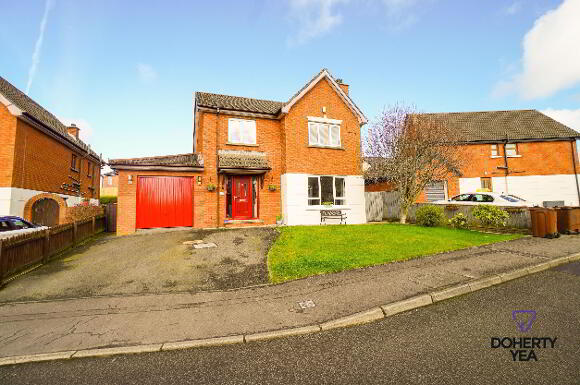
Telephone:
028 9335 5111View Online:
www.dohertyyea.com/936426Key Information
| Address | 2 Portsmouth Gardens, Carrickfergus |
|---|---|
| Style | Detached House |
| Status | Sale agreed |
| Price | Price £299,950 |
| Bedrooms | 4 |
| Bathrooms | 3 |
| Receptions | 3 |
| EPC | Photo 31 |
Features
- Well presented and extended detached family home located in a popular & sought after development in Carrickfergus .
- Large landscaped low maintenance rear garden.
- Generous lounge with tiled floor & marble fireplace.
- Spacious Kitchen / Diner with high gloss units and separate Utility Room.
- Separate Dining Room / Snug leading into large Sunroom.
- 3 Bathroms; Ground floor Shower Room, Family Bathroom and En-suite Shower Room.
- 4 double Bedrooms.
- Recently upgraded Double Glazing. Gas Fired Central Heating.
- Integrated Garage.
- No ongoing chain.
Additional Information
Portsmouth Gardens, Carrickfergus
- Accommodation
- PVC entrance door.
- Reception Hall
- Tiled floor, under stairs storage. Glazed solid oak doors into Kitchen & Lounge.
- Lounge 21' 4'' x 16' 4'' (6.5m x 4.97m)
- Tiled floor, marble fireplace with inset gas fireplace, oak door into Kitchen.
- Kitchen / Diner 14' 5'' x 24' 7'' (4.4m x 7.5m)
- Tiled floor, High Gloss Kitchen with contrasting work surfaces. Double oven, 5 ring gas hob, integrated fridge/feezer, integrated dishwasher, 1 1/2 stainless steel sink unit and drainer.
- Utility Room 9' 6'' x 4' 1'' (2.9m x 1.25m)
- Tiled floor, plumbed for washing machine. Door to garage.
- Shower Room 9' 6'' x 2' 9'' (2.9m x .84m)
- Tiled floor, pedestal wash hand basin, toilet, shower.
- Dining Room / Snug 12' 0'' x 11' 5'' (3.67m x 3.47m)
- Laminate wood floor. Double doors into Sunroom.
- Sunroom 14' 10'' x 16' 7'' (4.53m x 5.05m)
- Tiled floor, recessed spotlights, double doors to rear garden.
- 1st floor Landing.
- Hot Press, roof space access.
- Master Bedroom 15' 7'' x 12' 6'' (4.74m x 3.8m)
- Tile effect laminate floor.
- En-suite Shower Room 9' 2'' x 4' 11'' (2.79m x 1.49m)
- Tile effect laminate floor, PVC clad walls & ceiling, low flush W.C, sink with vanity unit, shower enclosure, recessed spotlights, extractor fan.
- Bedroom 2 9' 2'' x 12' 6'' (2.8m x 3.8m)
- Laminate wood floor.
- Bedroom 3 12' 6'' x 8' 6'' (3.8m x 2.6m)
- Laminate wood floor.
- Bedroom 4 13' 4'' x 10' 3'' (4.07m x 3.12m)
- Laminate wood floor, built in robe.
- Bathroom 8' 10'' x 6' 1'' (2.68m x 1.86m)
- Tiled floor & walls, double ended bath, wall mounted sink unit with vanity under, thermostatic shower, chrome vertical towel rail, extractor fan.
- Garage 9' 10'' x 14' 9'' (3m x 4.5m)
- Up & over door, light & power.
- External
- Tarmac drive, front lawn. Large, fully landscaped rear garden with raised beds and split level paving. Outside tap
-
Doherty Yea Partnership

028 9335 5111

