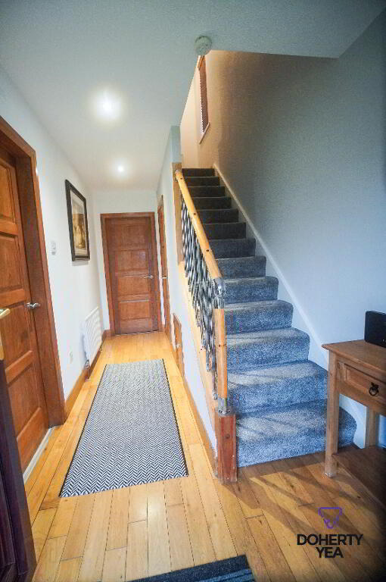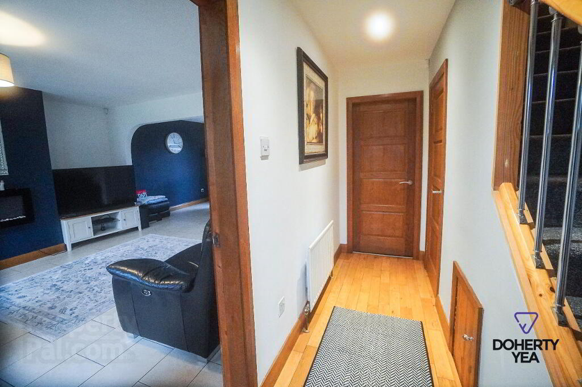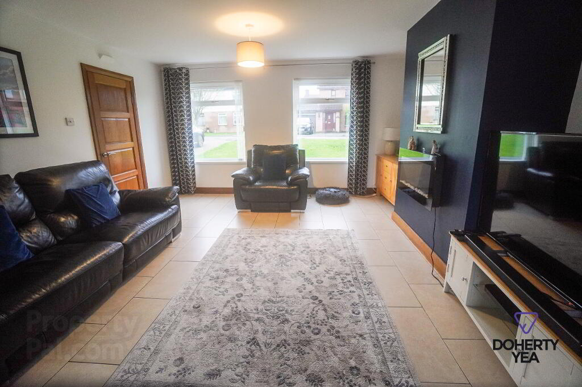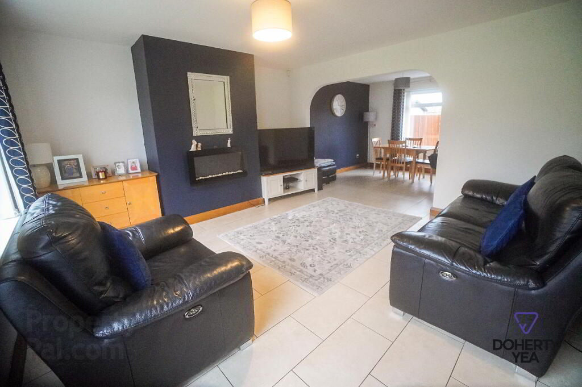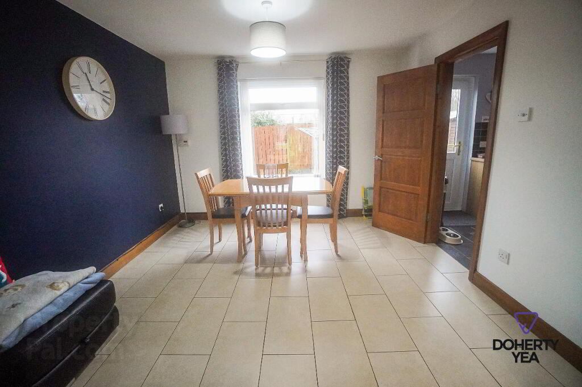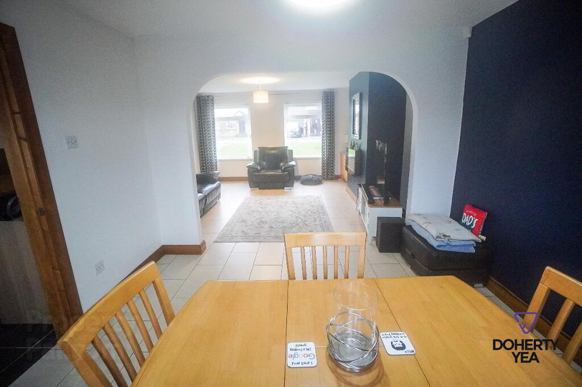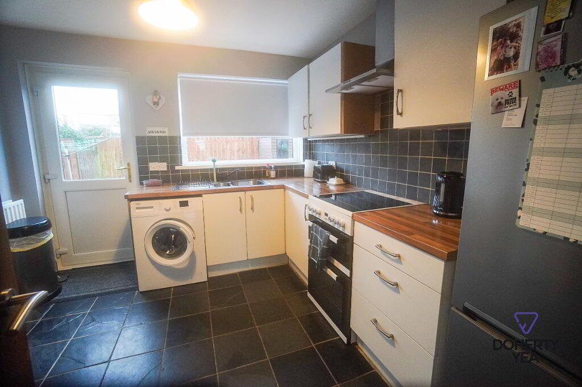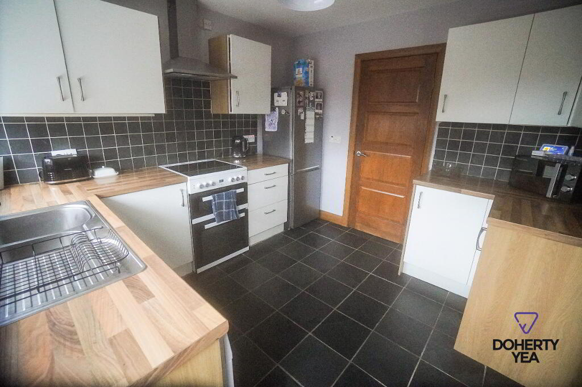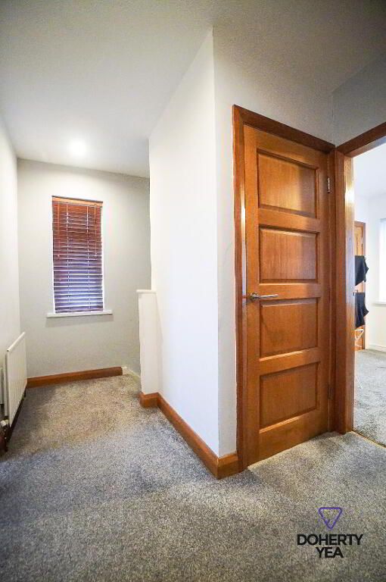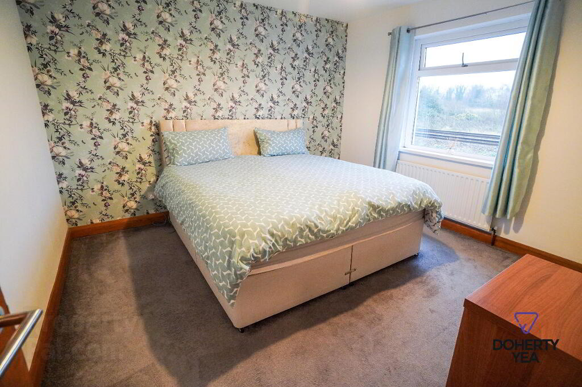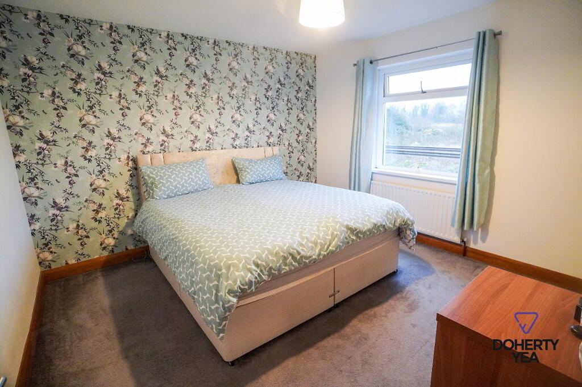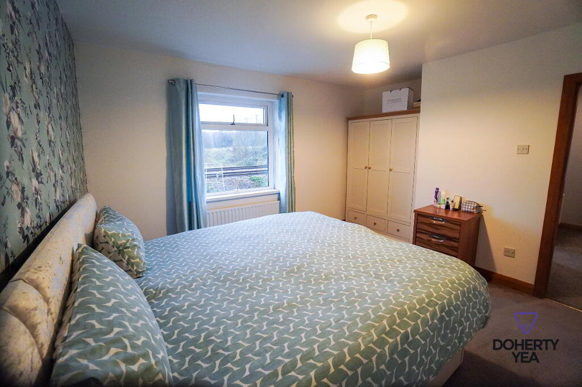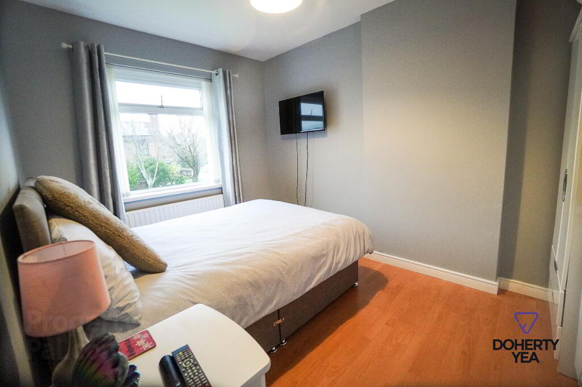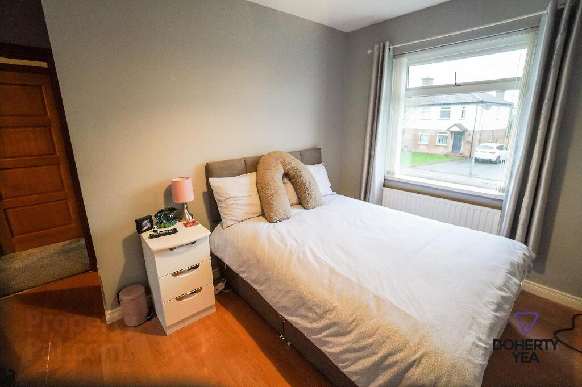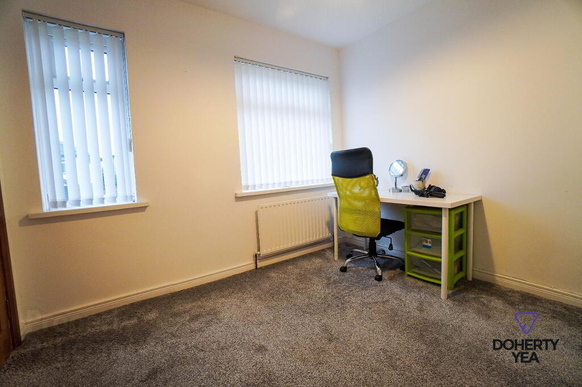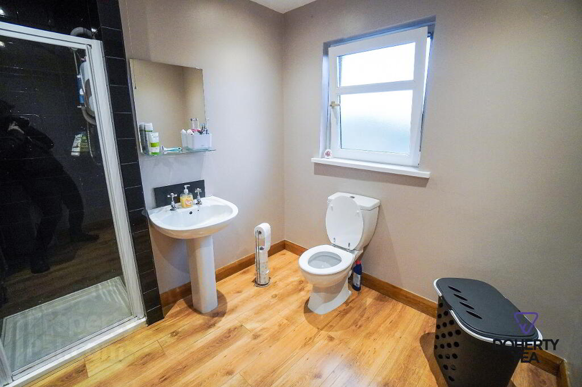
29 Albany Drive, Carrickfergus BT38 8BF
3 Bed Semi-detached House For Sale
Sale agreed £159,950
Print additional images & map (disable to save ink)
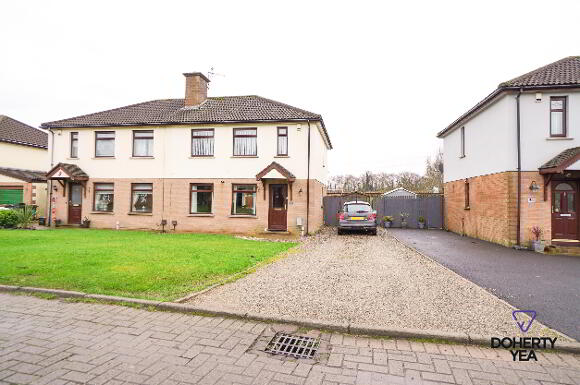
Telephone:
028 9335 5111View Online:
www.dohertyyea.com/924079Key Information
| Address | 29 Albany Drive, Carrickfergus |
|---|---|
| Style | Semi-detached House |
| Status | Sale agreed |
| Price | Price £159,950 |
| Bedrooms | 3 |
| Bathrooms | 1 |
| Receptions | 2 |
| EPC |
Features
- Well presented semi detached property located in a quiet development off the Woodburn Road.
- Close to Carrickfergus town centre, convenience shopping at Clipperstown and rail links to Belfast
- Spacious Lounge with tiled floor open into Dining Room.
- Kitchen fitted in a range of gloss white high & low level units.
- 3 Bedrooms.
- Bathroom with white suite including electric shower.
- Enclosed south facing rear garden. Generous lawn to front.
- Oil fired central heating, double glazed throughout.
- No Ongoing Chain.
Additional Information
Albany Drive, Carrickfergus
- Accommodation
- Glazed PVC entrance door.
- Entrance Hall
- Oak flooring.
- Lounge 13' 9'' x 14' 7'' (4.2m x 4.44m)
- Tiled floor, archway open into;
- Dining Room 11' 2'' x 10' 2'' (3.4m x 3.1m)
- Tiled floor, door into Kitchen.
- Kitchen 10' 2'' x 10' 2'' (3.1m x 3.1m)
- Tiled floor, part tiled walls. White high & low unit with contrasting work surfaces. 1 1/2 stainless steel sink unit & drainer, stainless steel extractor fan, plumbed for washing machine.
- 1st Floor.
- Hot Press.
- Bedroom 1 13' 5'' x 11' 10'' (4.1m x 3.6m)
- Roof space access.
- Bedroom 2 11' 6'' x 11' 10'' (3.5m x 3.6m)
- Laminate wood floor.
- Bedroom 3 8' 6'' x 10' 2'' (2.6m x 3.1m)
- Bathroom 7' 5'' x 7' 7'' (2.27m x 2.3m)
- Laminate wood floor, low flush W.C, pedestal wash hand basin, shower. Plumbing for bath.
- External
- Front: Generous gravel drive, lawn. Rear: Enclosed rear garden with gravelled area, garden shed.
-
Doherty Yea Partnership

028 9335 5111

