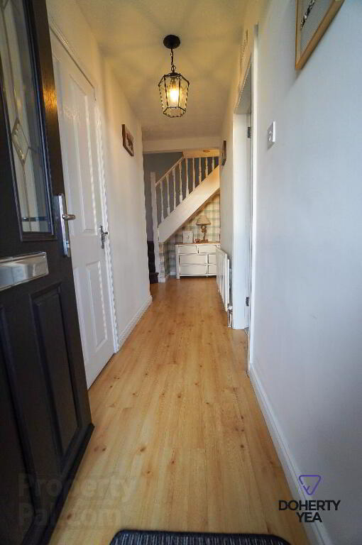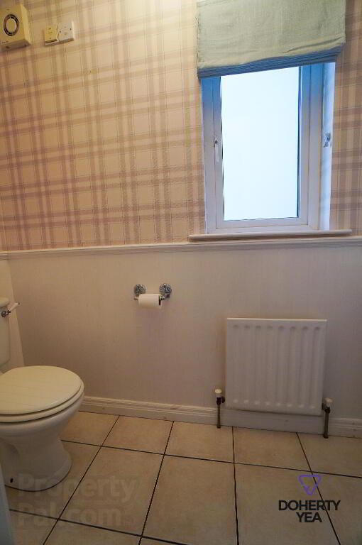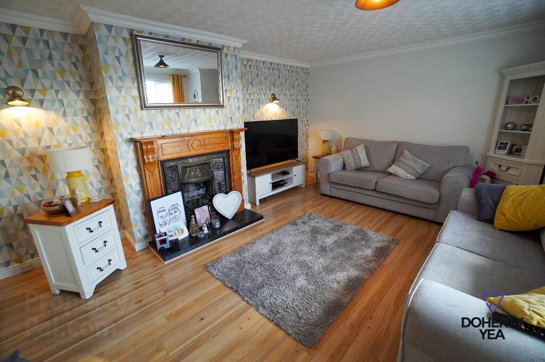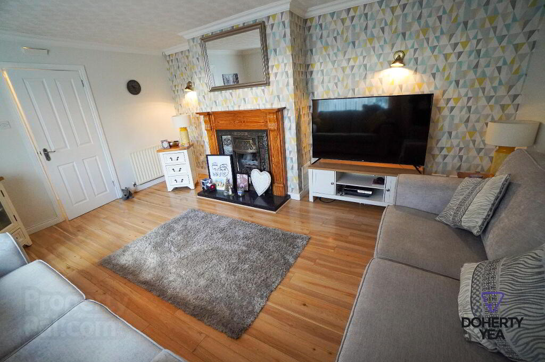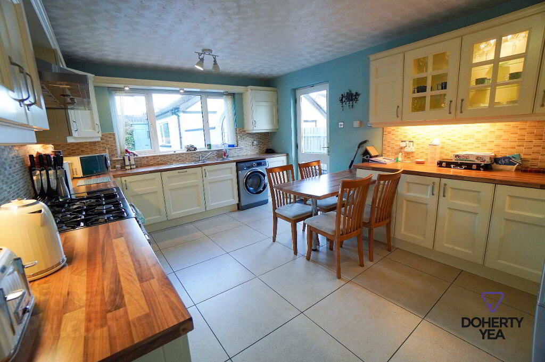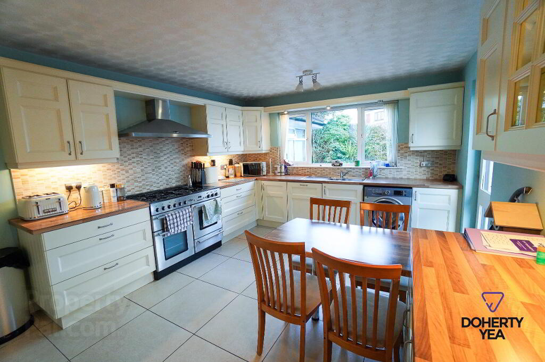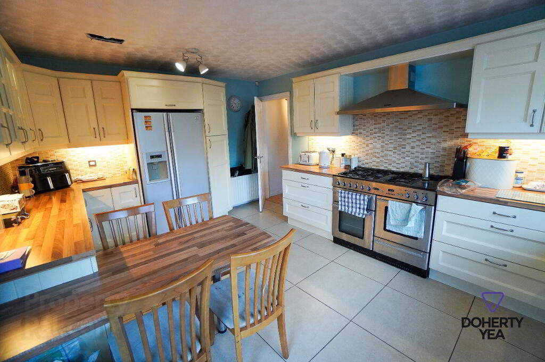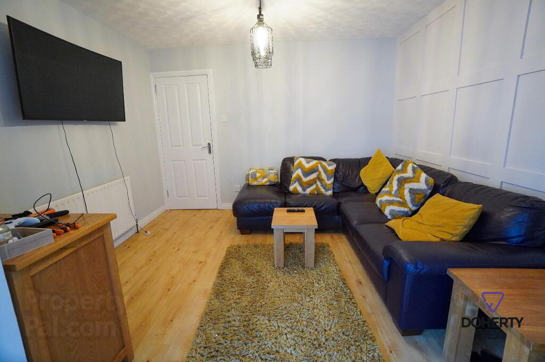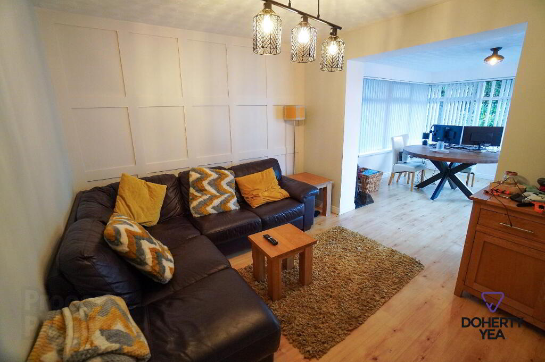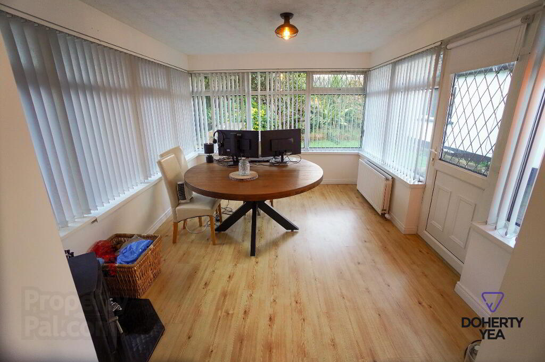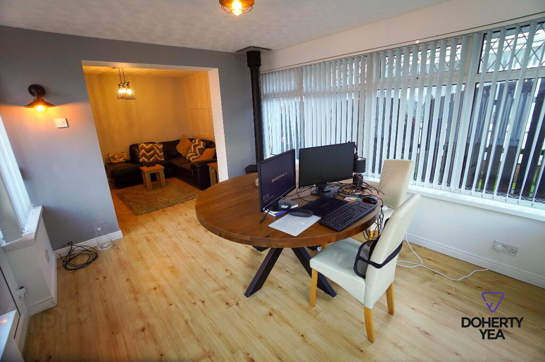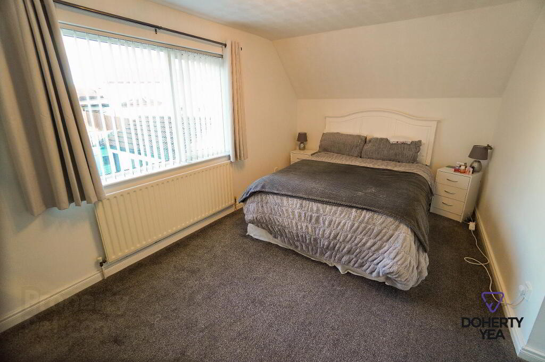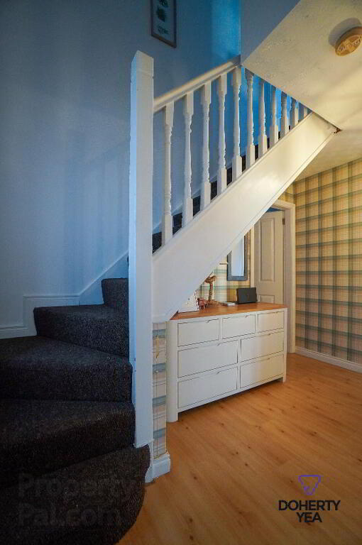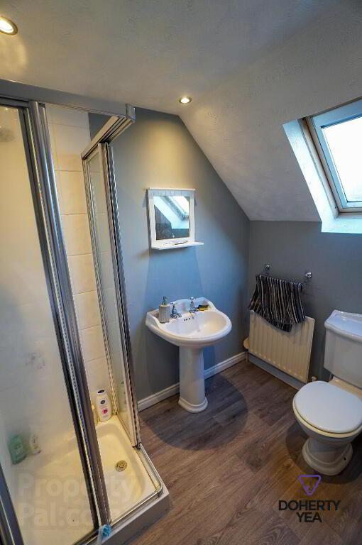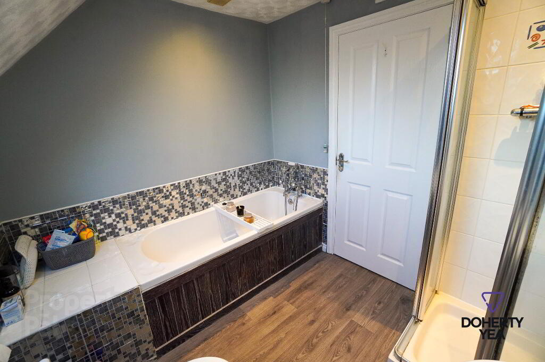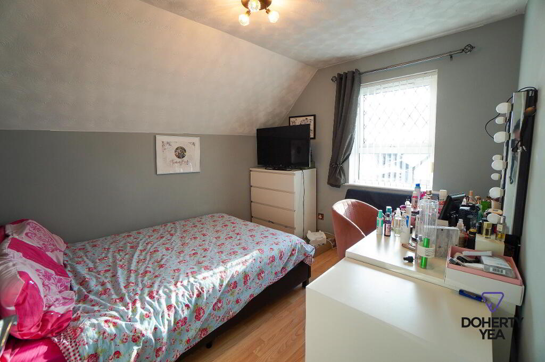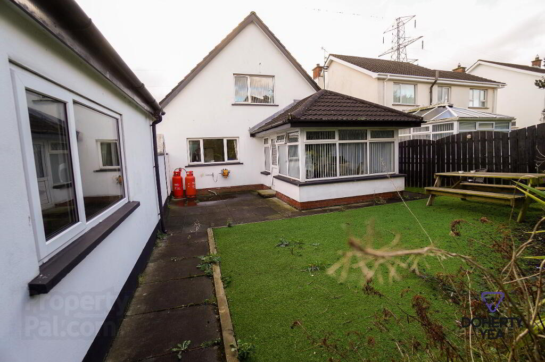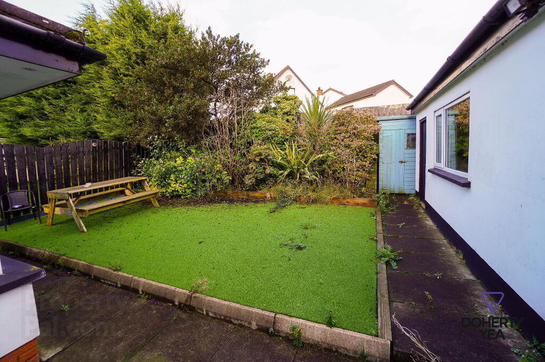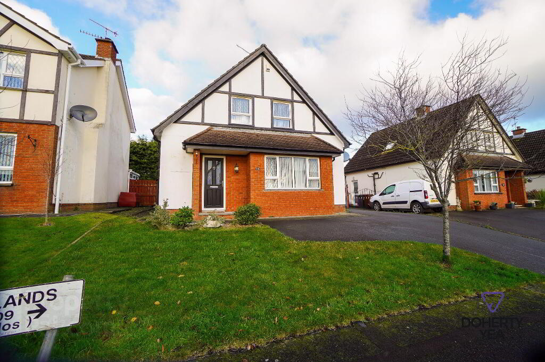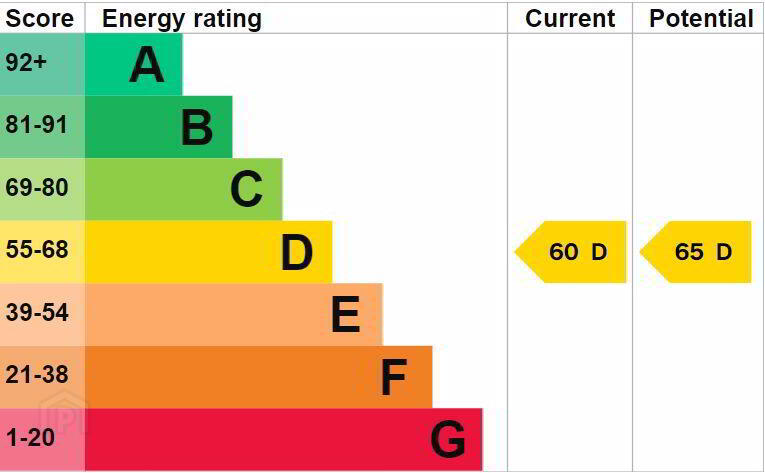
109 Broadlands, Carrickfergus BT38 7BA
3 Bed House For Sale
Sale agreed £189,950
Print additional images & map (disable to save ink)
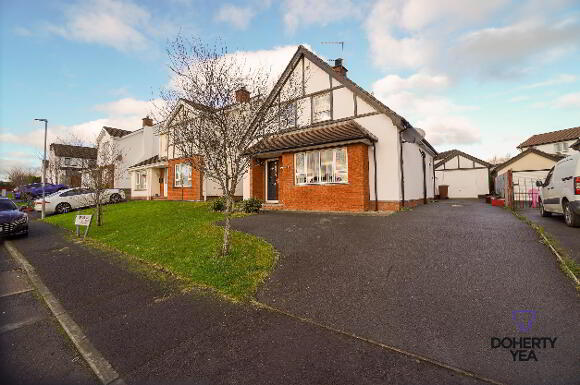
Telephone:
028 9335 5111View Online:
www.dohertyyea.com/921007Key Information
| Address | 109 Broadlands, Carrickfergus |
|---|---|
| Style | House |
| Status | Sale agreed |
| Price | Price £189,950 |
| Bedrooms | 3 |
| Bathrooms | 2 |
| Receptions | 3 |
| Heating | Oil |
Features
- Well presented extended detached chalet bungalow in a popular residential development in Carrickfergus.
- Lounge with feature fireplace and bay window.
- Spacious Kitchen with plentiful units and range cooker.
- Dining room with timber cladding, opens into Sunroom.
- 3 Bedrooms.
- Ground floor W.C and Family Bathroom to 1st floor.
- Detached garage with light & power.
- Double glazed throughout.
- Oil fired central heating.
- No Ongoing Chain.
Additional Information
Broadlands, Carrickfergus
- Accommodation
- Black composite entrance door.
- Reception Hall
- Laminate wood floor, built in storage.
- Lounge 16' 4'' x 13' 11'' (4.98m x 4.24m)
- Cornice, laminate wood floor, bay window, inset gas fireplace with wood surround & mantle, granite hearth.
- Kitchen / Diner 16' 1'' x 11' 10'' (4.9m x 3.6m)
- Tiled floor, Cream shaker style high & low level units with contrasting work surfaces & breakfast bar. Under cupboard lighting, Integrated dishwasher, plumbed for washing machine. 1 1/2 stainless steel sink unit & drainer, Part tiled walls, glazed door to driveway,
- Dining Room / 2nd Reception 11' 6'' x 9' 9'' (3.5m x 2.98m)
- Laminate wood floor, archway open into;
- Sunroom 11' 6'' x 10' 2'' (3.5m x 3.11m)
- Laminate wood floor, Multi fuel stove on granite hearth, PVC door to rear patio.
- 1st Floor Landing
- Roof space, hot press.
- Bedrooms 14' 9'' x 9' 9'' (4.5m x 2.98m)
- Mirrored sliding robes.
- Bedroom 2 9' 0'' x 10' 5'' (2.74m x 3.17m)
- Lamiante wood floor.
- Bedroom 3 11' 10'' x 8' 6'' (3.6m x 2.6m)
- Laminate wood floor.
- Bathroom
- Pedestal wash hand basin, W.C, panelled bath, corner electric shower, recessed spotlights, extractor fan.
- External
- Tarmac drive to front and side, front lawn. Enclosed rear garden with patio, mature planting and artificial grass.
-
Doherty Yea Partnership

028 9335 5111

