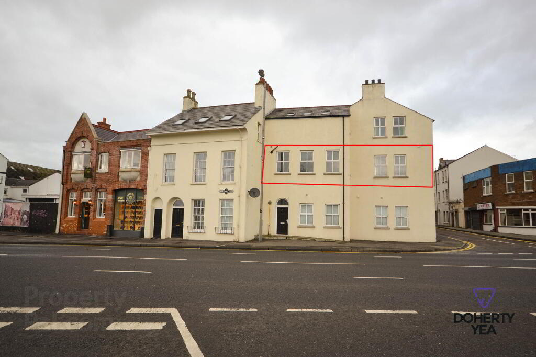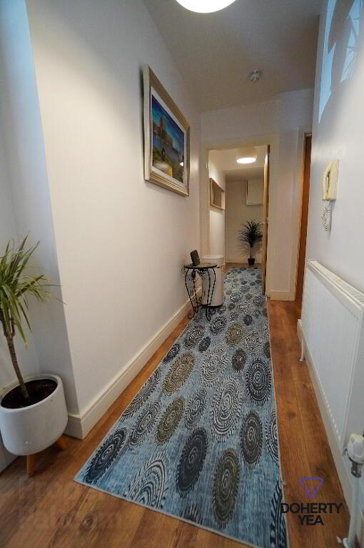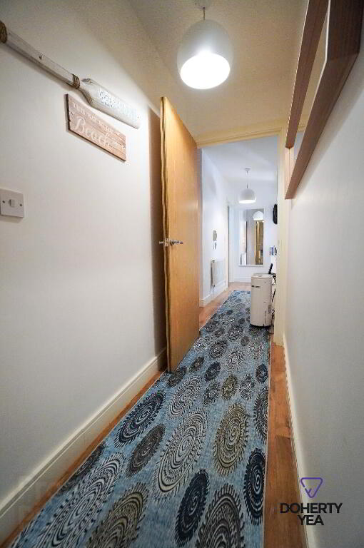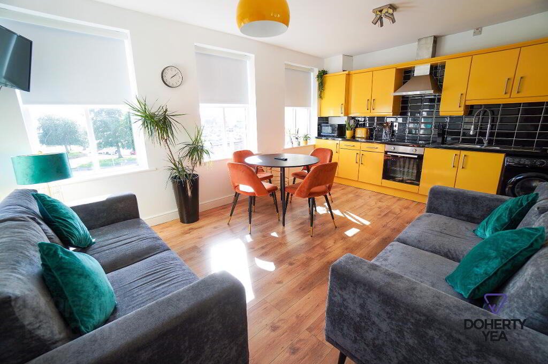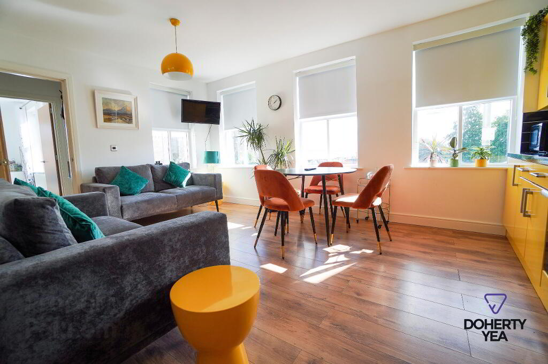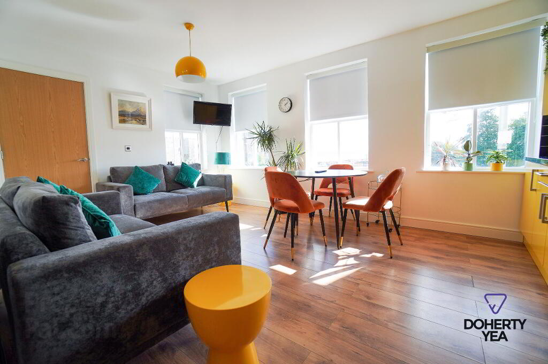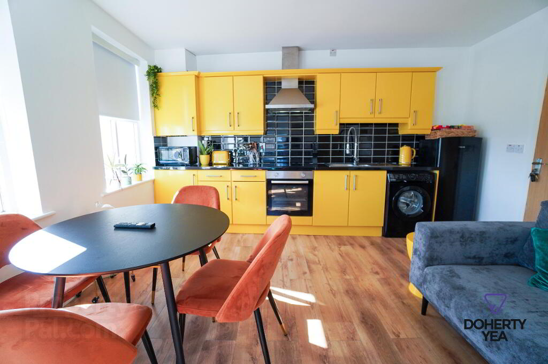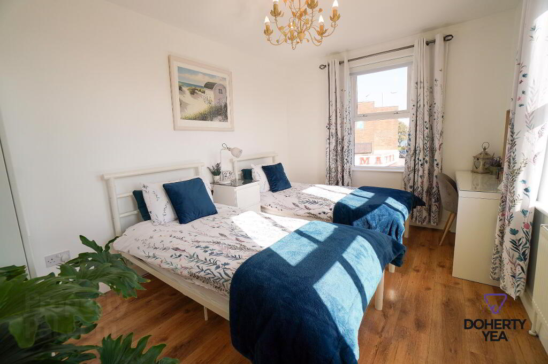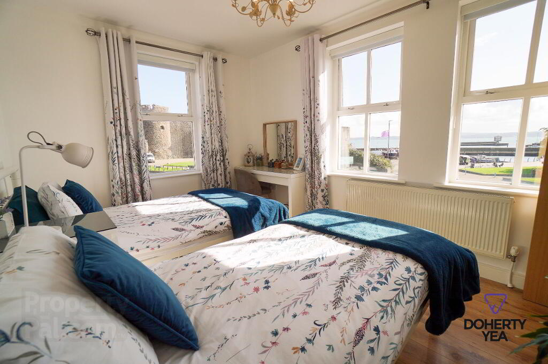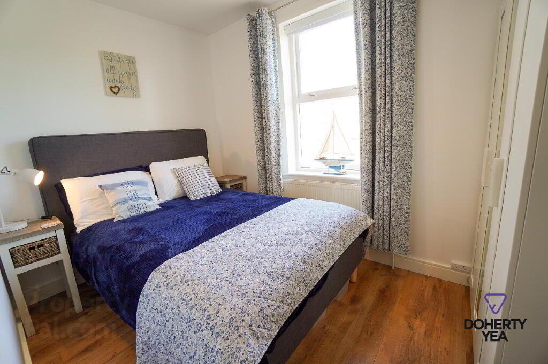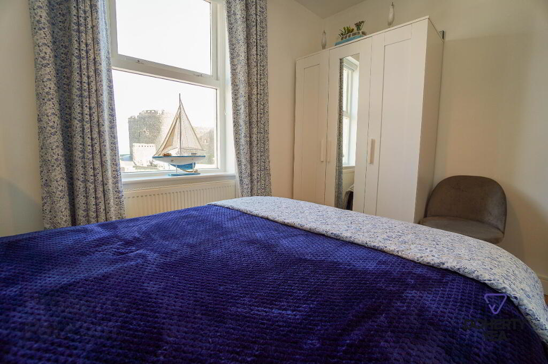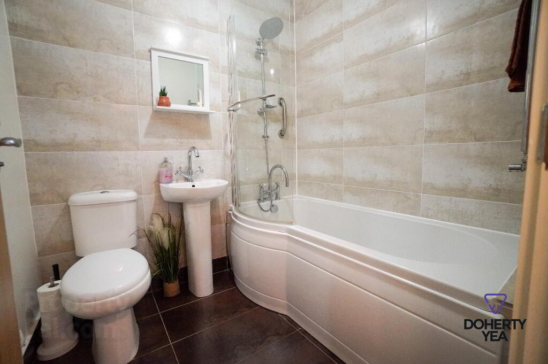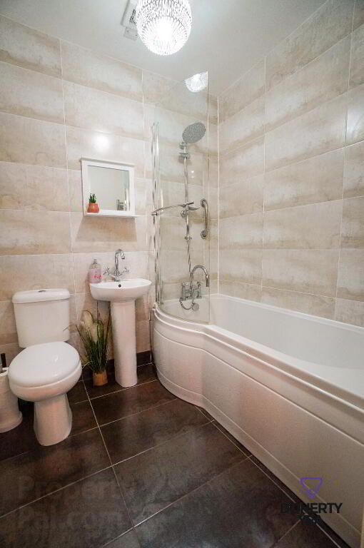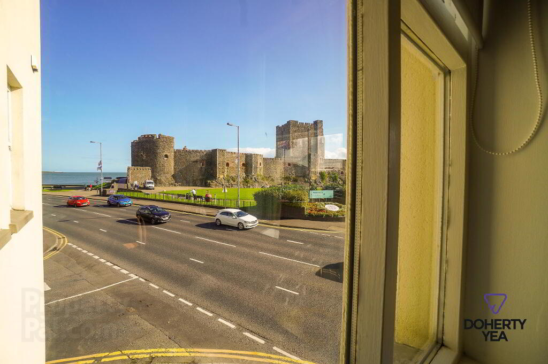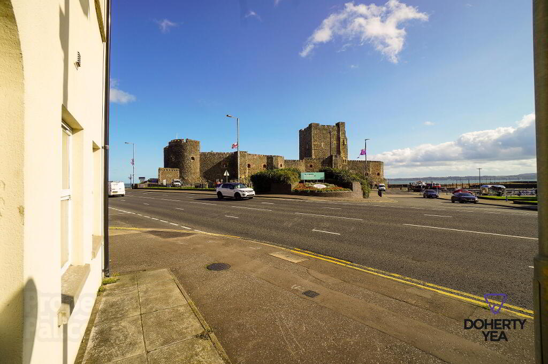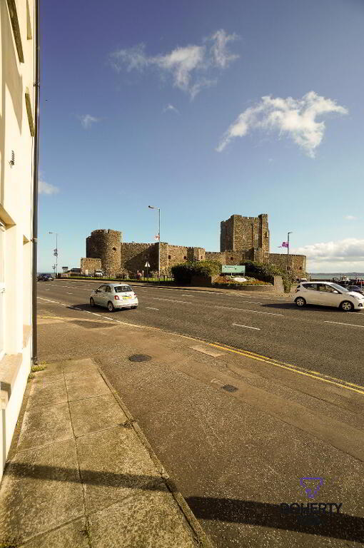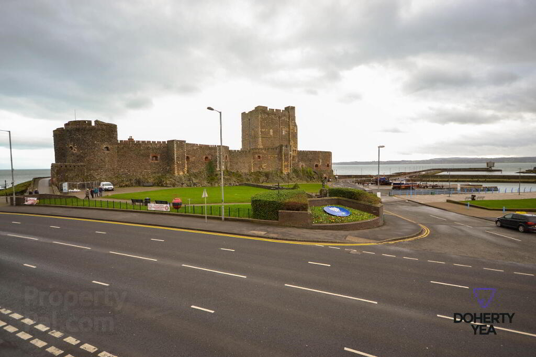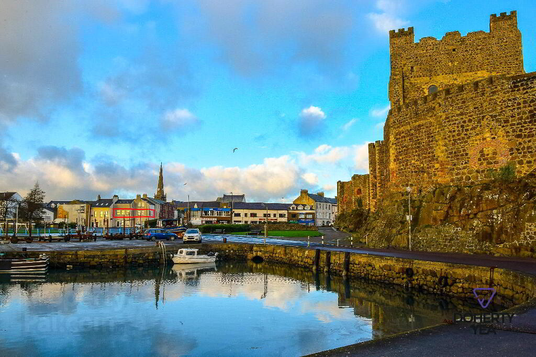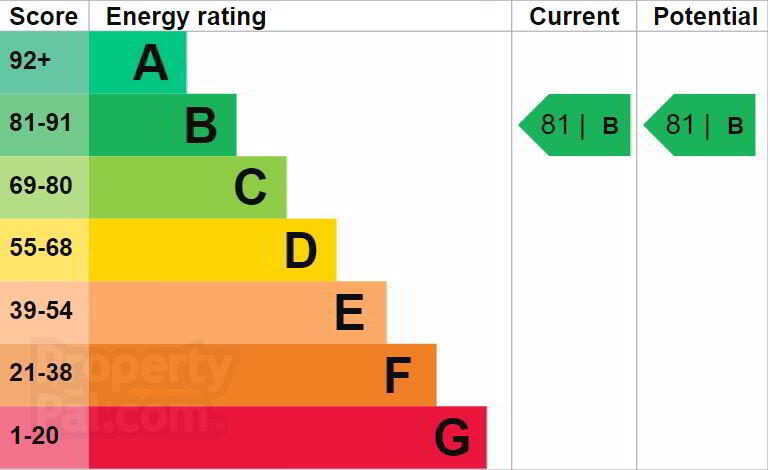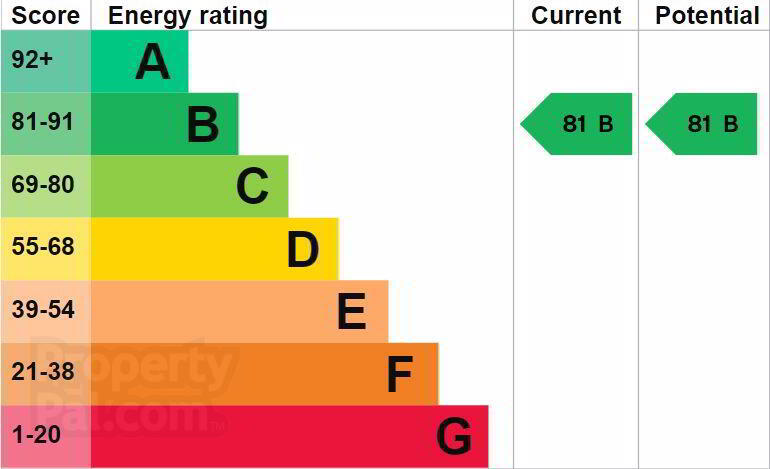
3 Cheston Close, Carrickfergus BT38 7FL
2 Bed Apartment For Sale
Sale agreed £115,000
Print additional images & map (disable to save ink)
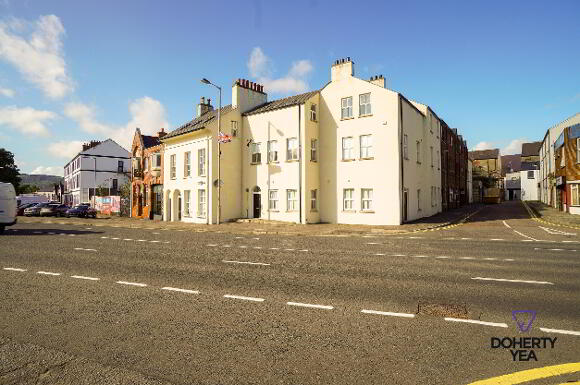
Telephone:
028 9335 5111View Online:
www.dohertyyea.com/911803Key Information
| Address | 3 Cheston Close, Carrickfergus |
|---|---|
| Style | Apartment |
| Status | Sale agreed |
| Price | Price £115,000 |
| Bedrooms | 2 |
| Bathrooms | 1 |
| Receptions | 1 |
| Heating | Gas |
Features
- Well presented 1st floor apartment located in Carrickfergus Town Centre with unrivalled views of Carrickfergus Castle and Belfast Lough from all main rooms.
- Open Plan Kitchen / Living / Dining with laminate floor and. Views towards Castle.
- Kitchen with attractive high & low level units and separate store room.
- 2 Bedrooms; both with views of Castle.
- Modern tiled Bathroom with white suite.
- Double Glazed throughout.
- Gas fired central heating.
- Lift access.
- No Ongoing chain.
- Management fees approx £62pm to include buildings insurance.
Additional Information
Cheston Close, Carrickfergus
- Accommodation
- Entrance Hall
- Laminate wood floor.
- Kitchen / Living /. Dining 26' 2'' x 14' 1'' (7.97m x 4.29m)
- Laminate wood floor, part tiled walls. Painted high & low level units with contrasting granite work surfaces. 1 1/2 stainless steel sink unit & drainer. hob with stainless steel extractor above, fan oven. Plumbed for washing machine. Walk in store cupboard.
- Bathroom 6' 5'' x 5' 9'' (1.95m x 1.75m)
- Tiled floor, part tiled walls, P-shaped bath with above shower, low flush W.C, pedestal wash hand basin, chrome towel radiator, extractor fan.
- Bedroom 1 9' 6'' x 13' 6'' (2.89m x 4.11m)
- Laminate wood floor.
- Bedroom 2 10' 8'' x 9' 2'' (3.25m x 2.79m)
-
Doherty Yea Partnership

028 9335 5111

