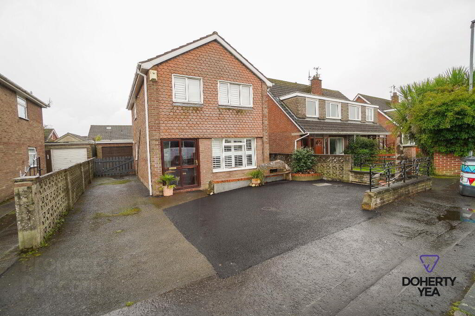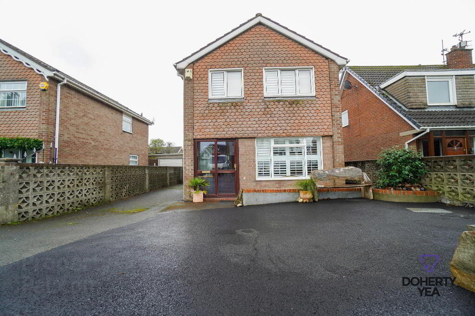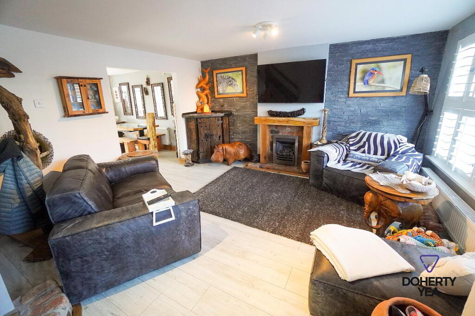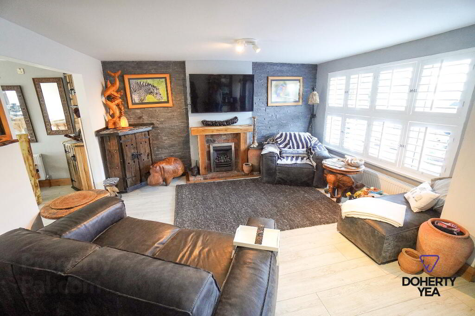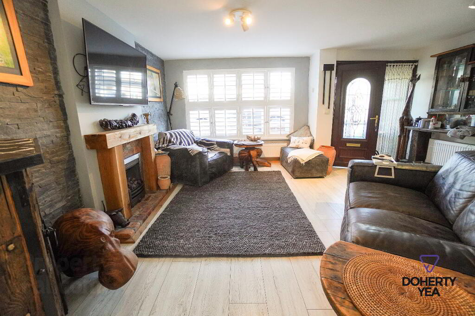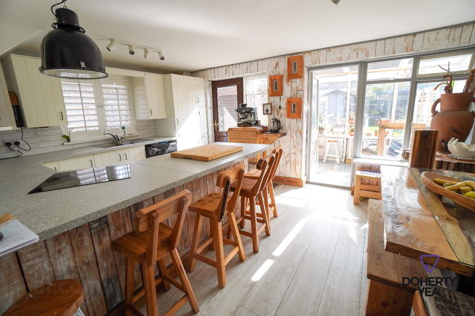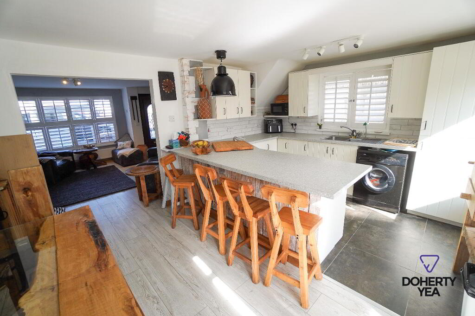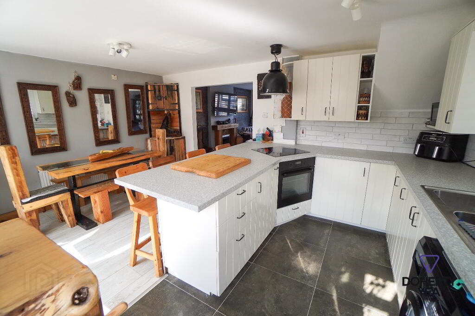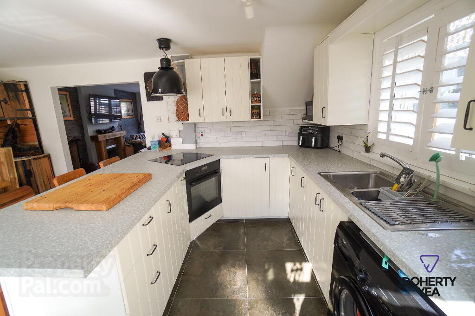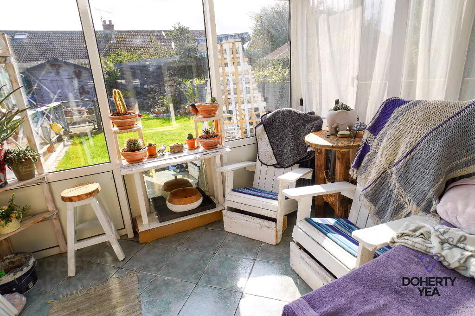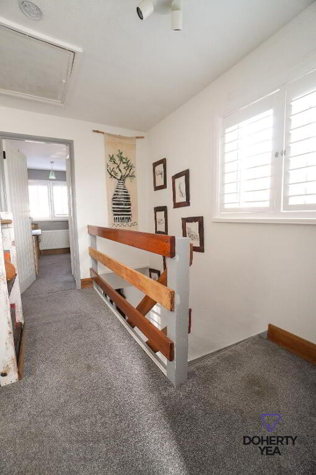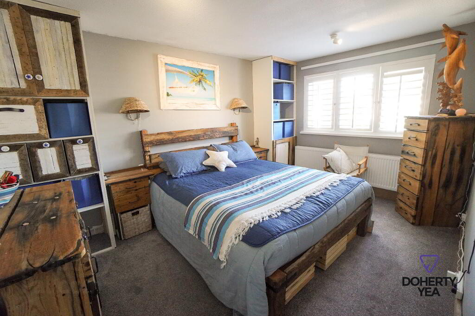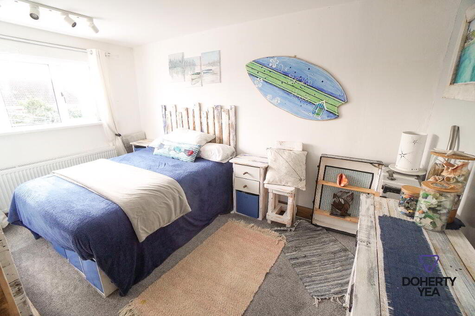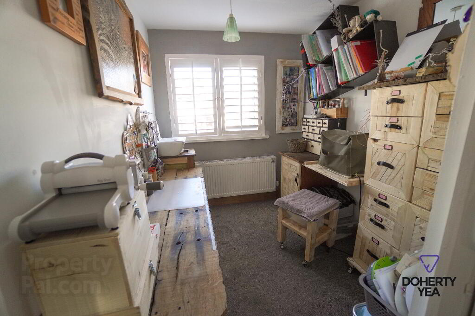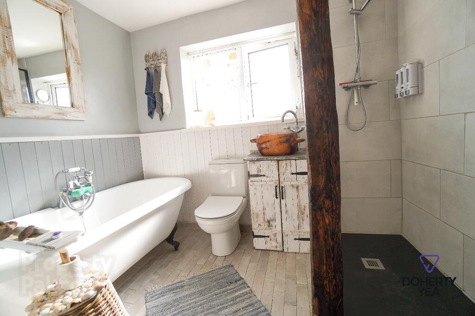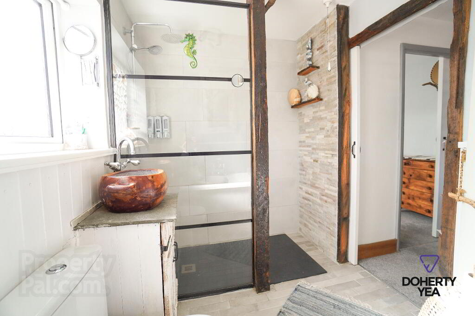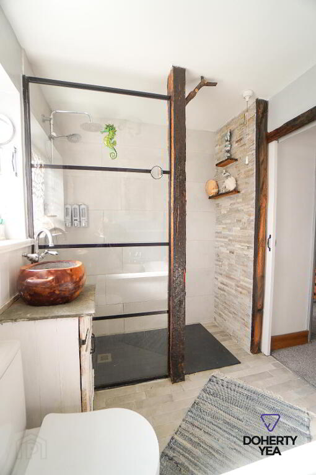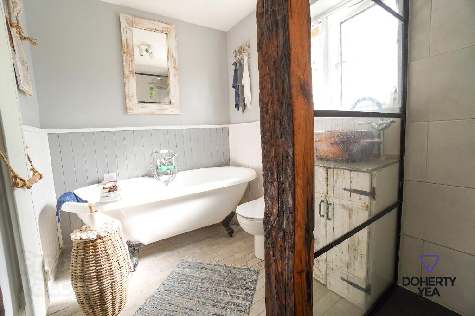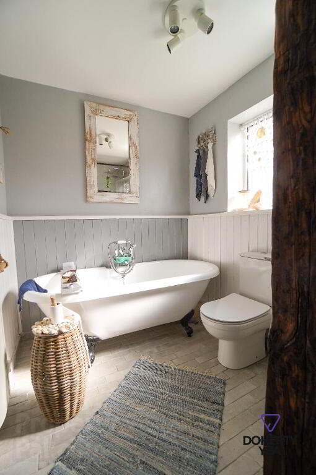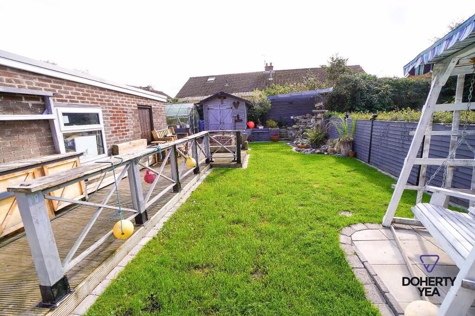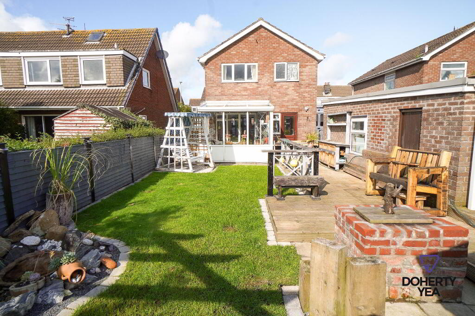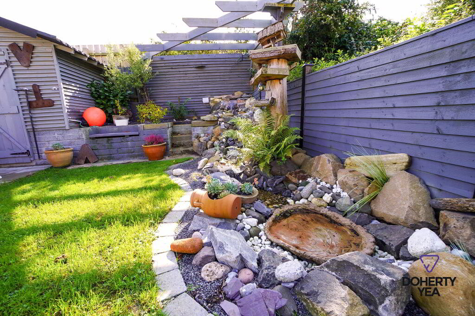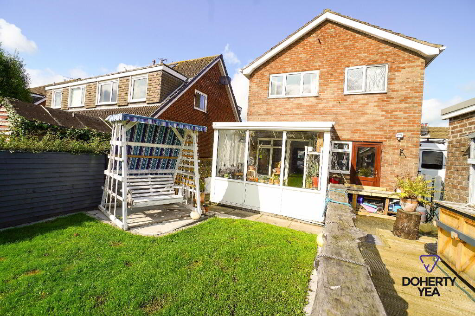
13 Chilton Road, Carrickfergus BT38 7JT
3 Bed Detached House For Sale
Sale agreed £174,950
Print additional images & map (disable to save ink)
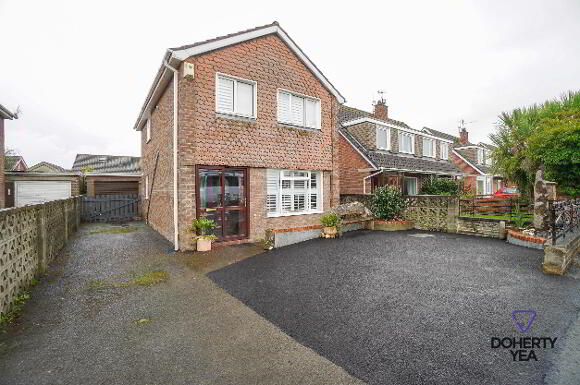
Telephone:
028 9335 5111View Online:
www.dohertyyea.com/910170Key Information
| Address | 13 Chilton Road, Carrickfergus |
|---|---|
| Style | Detached House |
| Status | Sale agreed |
| Price | Price £174,950 |
| Bedrooms | 3 |
| Bathrooms | 1 |
| Receptions | 2 |
| EPC |
Features
- Unique detached family home located in a popular area of Downshire, Carrickfergus.
- Close to many local amenities such as well regarded Primary & Secondary Schools, convenience shopping & rail links to Belfast.
- Lounge with feature slate wall & fireplace.
- Open plan Kitchen / Diner with breakfast bar.
- Conservatory
- 3 Bedrooms, all with built in robes.
- Deluxe Bathroom With Four Piece Suite.
- PVC double glazed throughout. Gas central heating.
- Landscaped rear garden with lawn, decked area, fire pit and waterfall feature.
- Detached garage. Plentiful off road parking on tarmac drive to front.
Additional Information
Chilton Road, Carrickfergus
- Accomodation
- PVC double glazed sliding patio door to tiled porch. Glazed PVC entrance door.
- Living Room 16' 5'' x 12' 1'' (5m x 3.68m)
- Laminate wood floor. Feature slate wall, fireplace with red brick hearth & surround. Archway open into;
- Kitchen Diner 16' 5'' x 12' 1'' (5m x 3.68m)
- Laminate floor to dining area, tiled floor to kitchen. White high & low level units with contrasting work surfaces & breakfast bar. Ceramic hob, fan assisted oven, stainless steel sink unit & drainer, larder unit, PVC door to rear.
- Conservatory 10' 0'' x 8' 0'' (3.05m x 2.44m)
- Tiled floor, PVC door to rear.
- 1st Floor Landing
- Roof space access.
- Bedroom 1 13' 2'' x 9' 9'' (4.01m x 2.98m)
- Bedroom 2 13' 7'' x 9' 7'' (4.14m x 2.92m)
- Built in storage.
- Bedroom 3 6' 7'' x 10' 6'' (2.01m x 3.20m)
- Built in robe.
- Bathroom 8' 8'' x 6' 3'' (2.64m x 1.9m)
- Laminate wood floor, Tongue and Ggroove 1/2 panelled walls. Low flush W.C, Claw foot bath, counter top wooden bowl sink with vanity under, walk in shower enclosure, vertical radiator.
- Detached Garage.
- Light & Poewer, up and over door.
- External
- Front : Tarmac drive, lawn, mature planting. Rear: Lawn, patio area with fire pit & deck, waterfall water feature.
- Entrance Porch
- Tiled floor, PVC door into;
-
Doherty Yea Partnership

028 9335 5111

