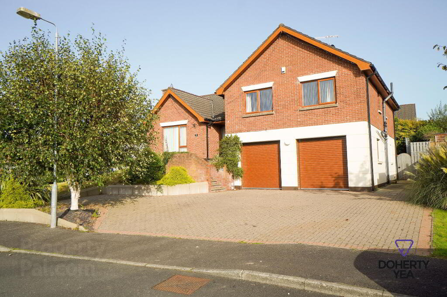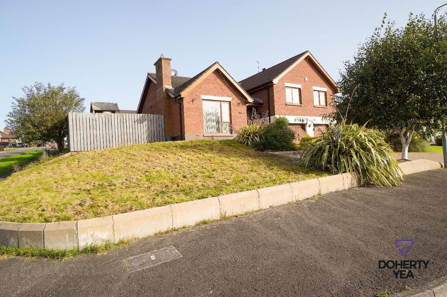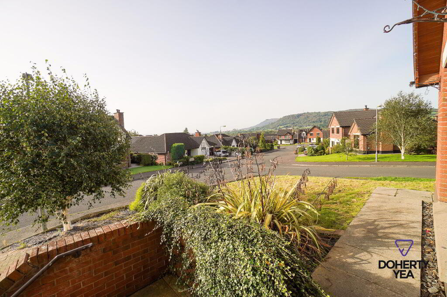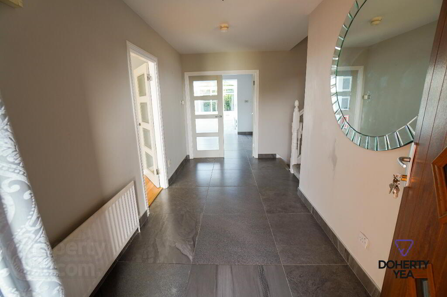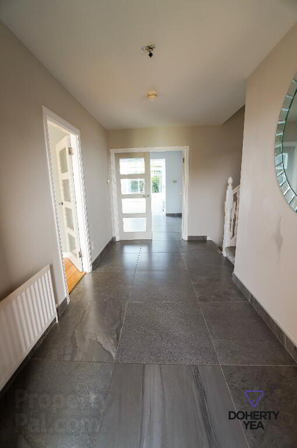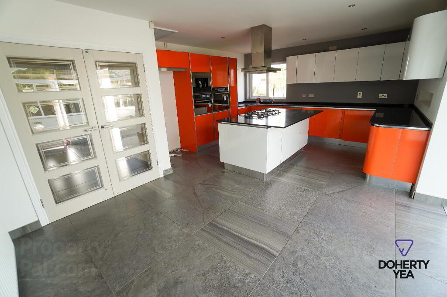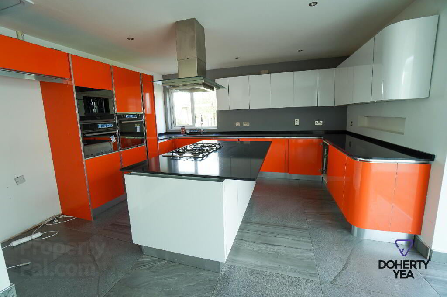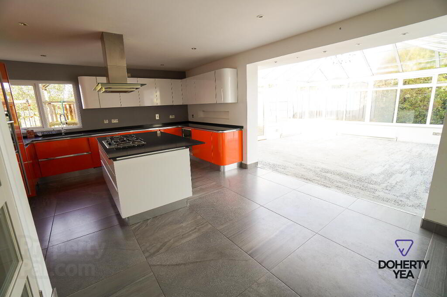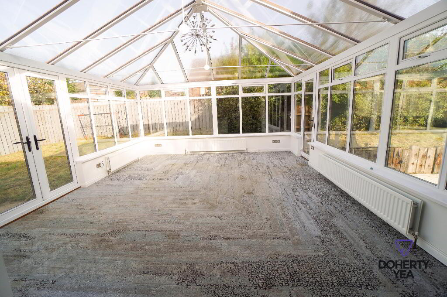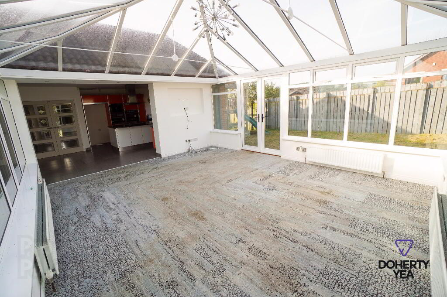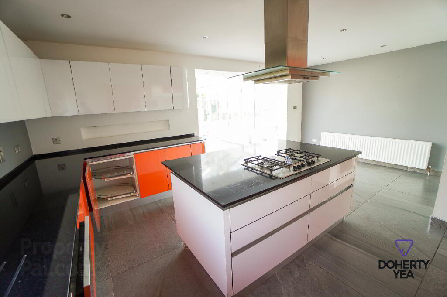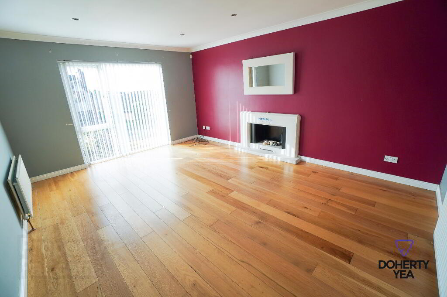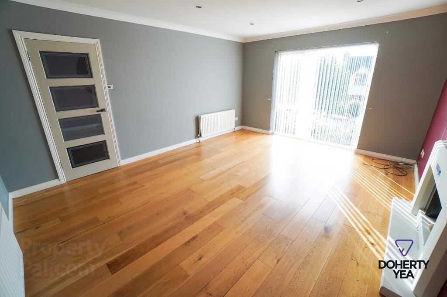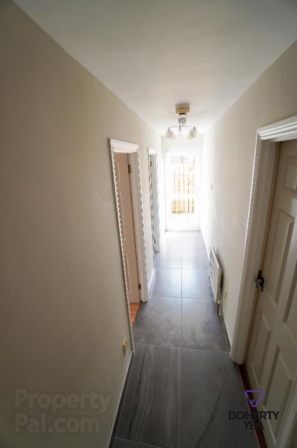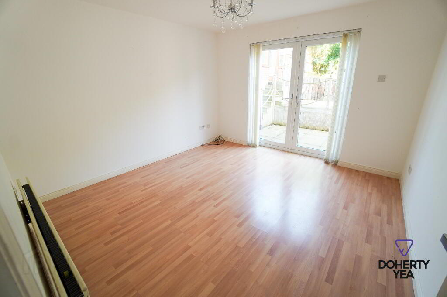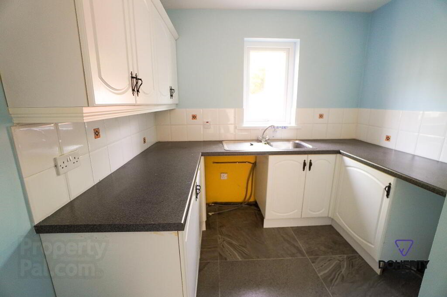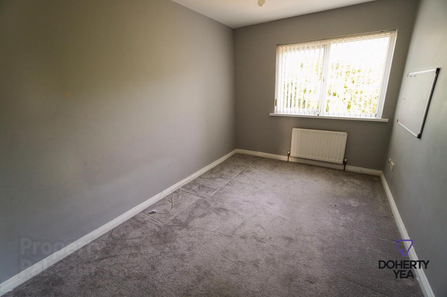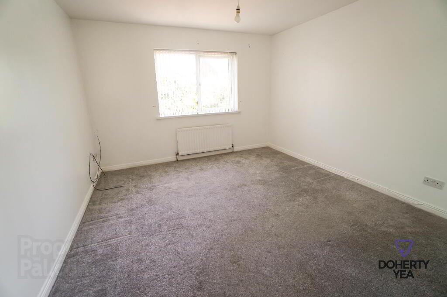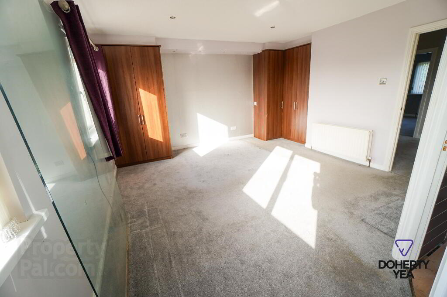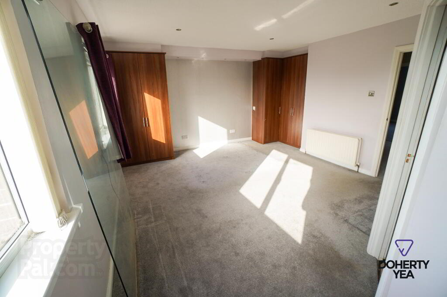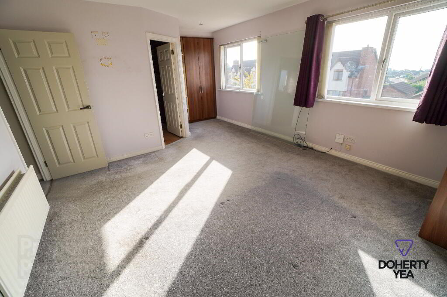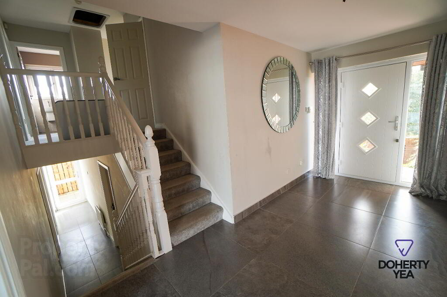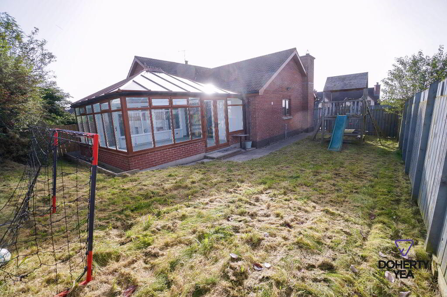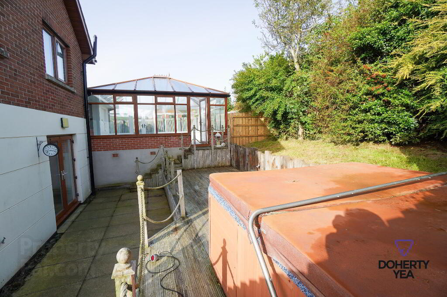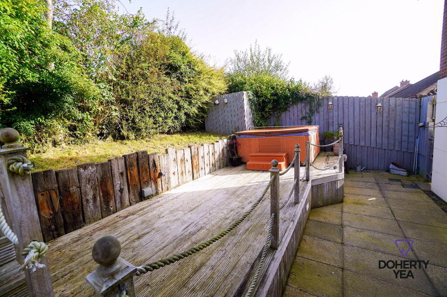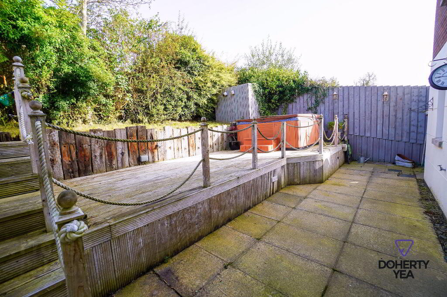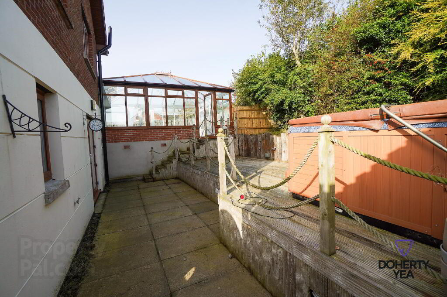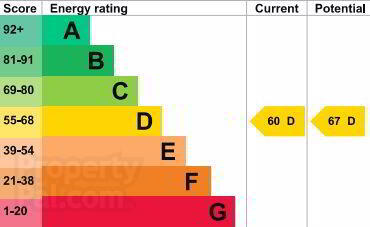
19 Blackthorn Drive, Newtownabbey BT37 0GJ
4 Bed Detached House For Sale
Sale agreed £290,000
Print additional images & map (disable to save ink)
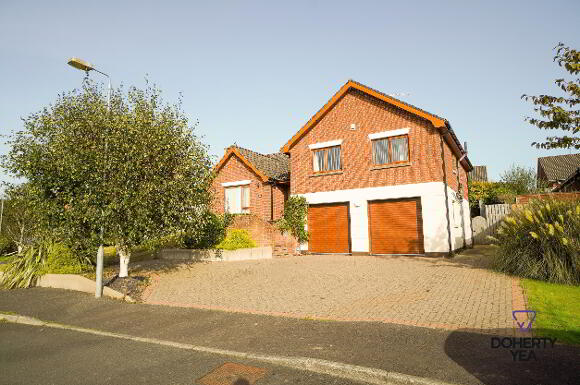
Telephone:
028 9335 5111View Online:
www.dohertyyea.com/907232Key Information
| Address | 19 Blackthorn Drive, Newtownabbey |
|---|---|
| Style | Detached House |
| Status | Sale agreed |
| Price | Price £290,000 |
| Bedrooms | 4 |
| Bathrooms | 3 |
| Receptions | 2 |
| Heating | Oil |
Features
- We are acting in the sale of the above property and have received an offer of £286,000 on the above property. Any interested parties must submit any higher offers in writing to the selling agent before exchange of contracts takes place. The Energy Performance Certificate Rating is 60D.
- Well presented split level family home located in a popular and sought after development.
- Adaptable living accommodation, property can be used as a 4 Bed 1 Reception or a 3 Bed 2 Reception.
- Lounge with solid oak flooring & living flame gas fire.
- Spacious Kitchen Diner with modern units including island with breakfast bar.
- Large Conservatory off Kitchen.
- 3 Bathrooms; Cloakroom, Family Bathroom & Master En-suite.
- Large double Garage.
- Oil fired central heating.
- Double glazed throughout. / No ongoing chain.
Additional Information
Blackthorn Drive, Newtownabbey
- Accommodation
- Composite entrance door with glazed side panes.
- Reception Hall
- Ceramic tiled floor. Stairs to lower ground floor & 1st floor landing.
- Lounge 16' 8'' x 12' 10'' (5.07m x 3.92m)
- Recessed spotlights, cornice, solid oak floor, living flame gas fire.
- Kitchen / Diner 20' 1'' x 14' 5'' (6.12m x 4.40m)
- Recessed spotlights, Ceramic tiled floor. Contrasting orange & white high & low level units with island and breakfast bar. granite worktops. Gas hob with stainless steel extractor hood. Double oven, coffee machine, integrated dishwasher, Franke sink, pull out larder. Archway open into;
- Conservatory 19' 0'' x 16' 1'' (5.8m x 4.9m)
- Glazed doors to side lawn and decked area.
- Lower Ground Floor.
- Hall
- Ceramic tiled floor.
- Reception 2 / Bedroom 4 11' 5'' x 11' 11'' (3.48m x 3.62m)
- Laminate wood floor, PVC double doors to rear garden.
- Utility Room 11' 11'' x 8' 6'' (3.63m x 2.60m)
- Ceramic tiled floor. White high & low level units with contrasting work surfaces, stainless steel sink unit & drainer, plumbed for washing machine, vented for tumble dryer.
- Cloak Room 5' 5'' x 3' 3'' (1.66m x 1m)
- Ceramic tiled floor, low flush W.C, sink with vanity unit.
- Double Garage 20' 5'' x 17' 9'' (6.22m x 5.42m)
- Double roller doors, boiler, Beam Vacuum System.
- 1st Floor Landing.
- Roof space access, hot press.
- Master Bedroom 20' 4'' x 13' 2'' (6.2m x 4.01m)
- Recessed spot lights, built in furniture.
- En-suite 8' 10'' x 6' 4'' (2.7m x 1.93m)
- Recessed spotlights, tiled walls, wall mounted sink unit, low flush W.C, chrome radiator, extractor fan.
- Bedroom 2 11' 7'' x 11' 11'' (3.54m x 3.64m)
- Bedroom 3 11' 11'' x 8' 4'' (3.64m x 2.55m)
- Bathroom 7' 10'' x 6' 6'' (2.4m x 1.97m)
- Recessed spotlights. Tiled floor & part tiled walls, wall mounted sink unit, low flush W.C, bath with electric shower above, chrome towel rail, extractor fan.
- External
- Front: Brick driveway, steps up to front door, lawn. Rear: Side lawn, patio with decked area. outside tap.
-
Doherty Yea Partnership

028 9335 5111

