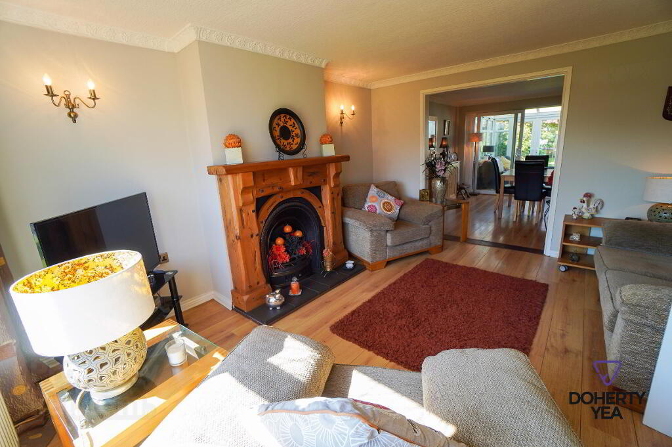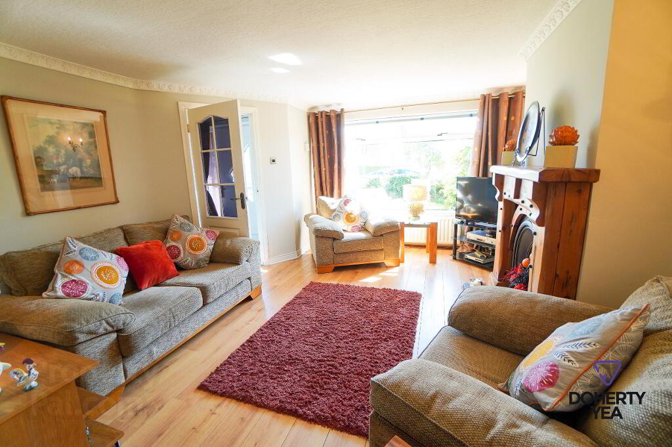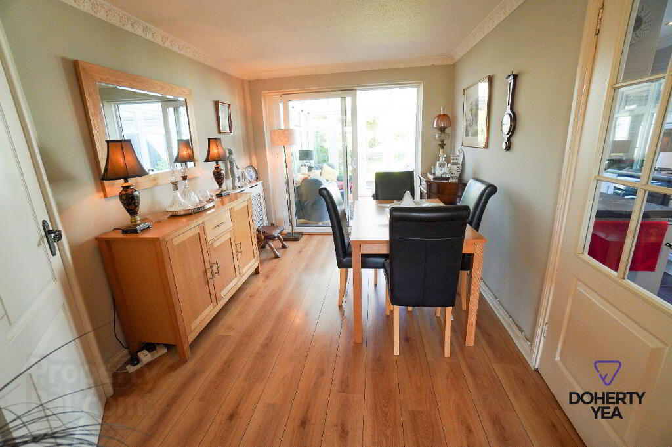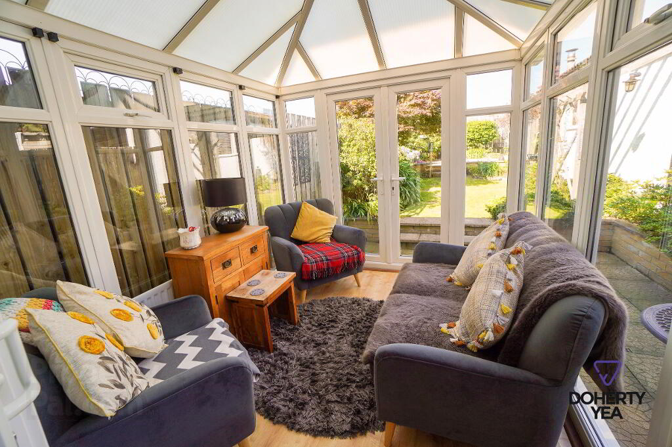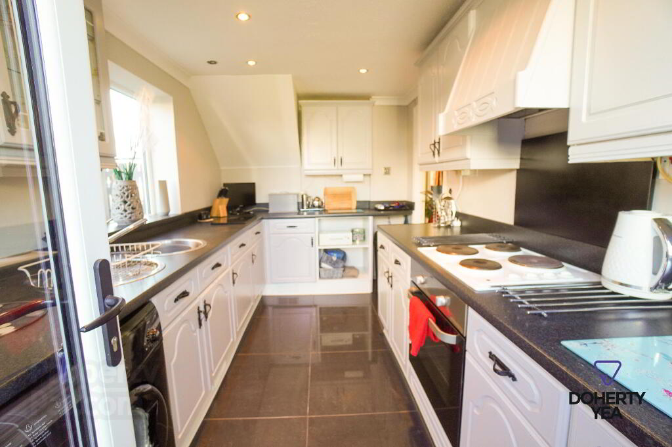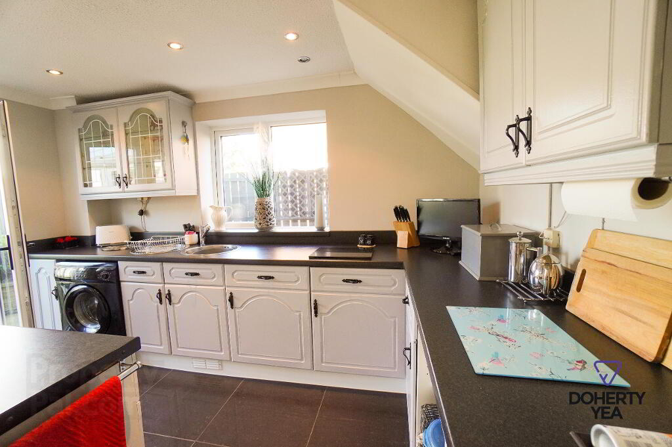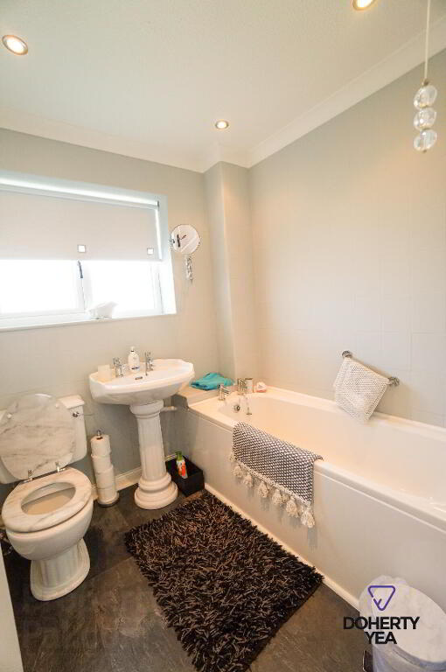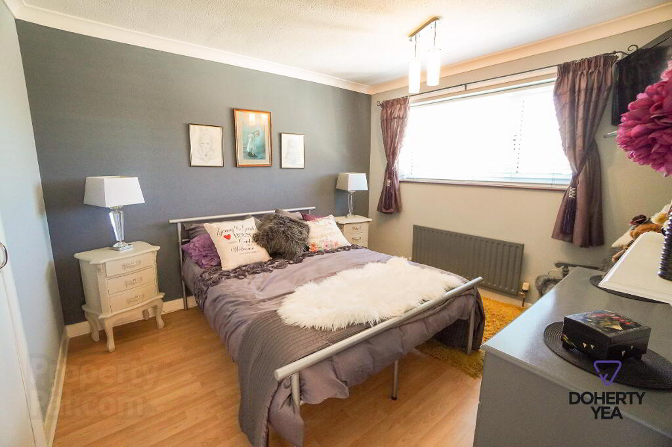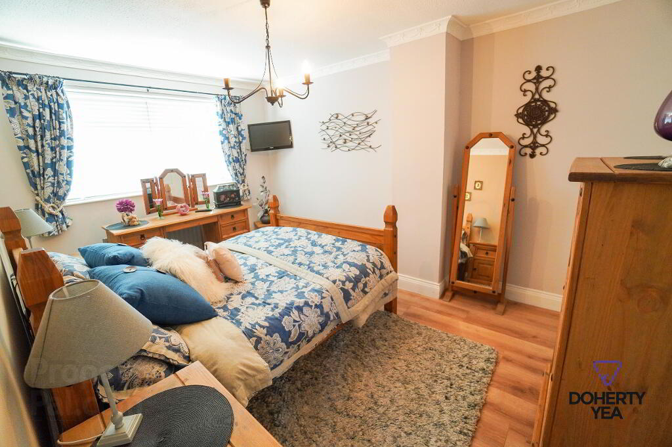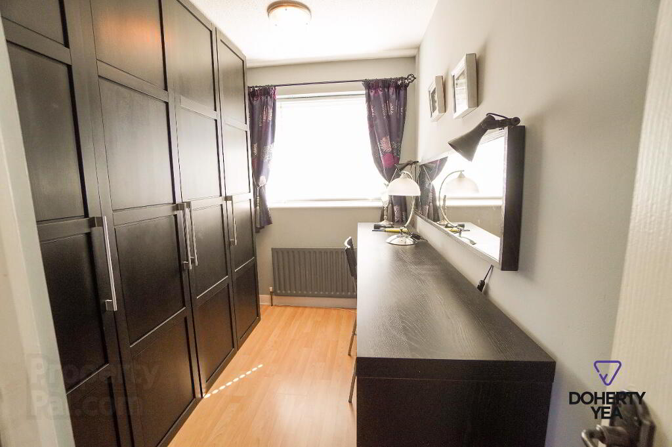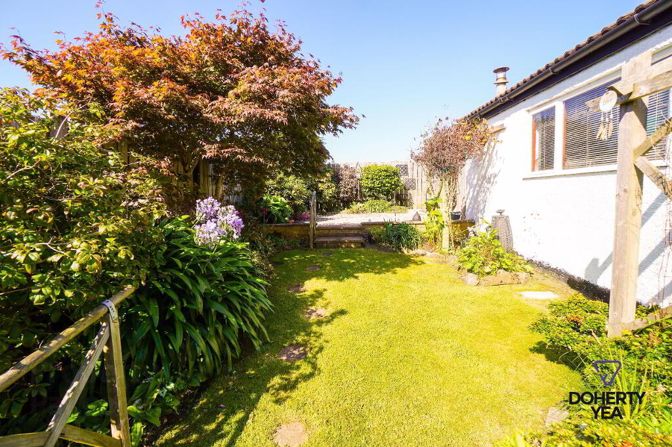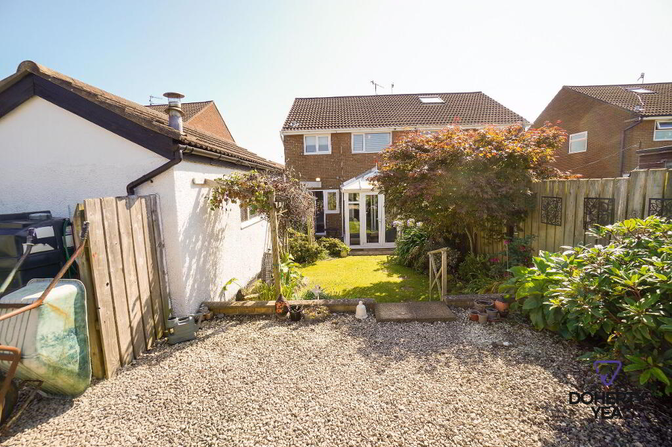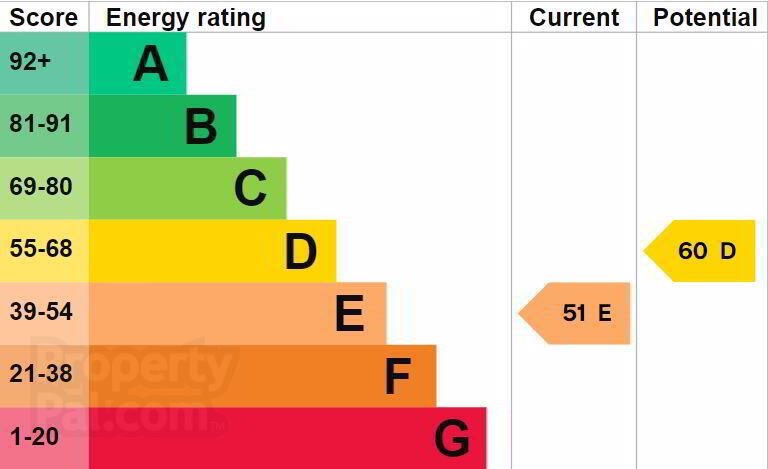
12 Windermere Road, Carrickfergus BT38 7JR
3 Bed Semi-detached House For Sale
Sale agreed £139,950
Print additional images & map (disable to save ink)
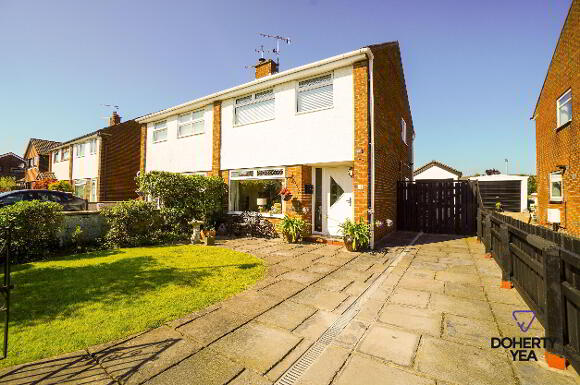
Telephone:
028 9335 5111View Online:
www.dohertyyea.com/906946Key Information
| Address | 12 Windermere Road, Carrickfergus |
|---|---|
| Style | Semi-detached House |
| Status | Sale agreed |
| Price | Price £139,950 |
| Bedrooms | 3 |
| Bathrooms | 1 |
| Receptions | 2 |
Features
- Well presented semi-detached villa located in the ever popular Victoria / Downshire area of Carrickfergus.
- Within easy walking distance of primary & secondary schools as well as convenience shopping, Carrickfergus town centre and road & rail links to Belfast.
- Lounge open into Dining Room with Conservatory.
- Kitchen fitted in a good range of high & low level units.
- Bathroom with white suite including bath with shower above.
- 3 Bedrooms, all with built in storage.
- Detached Garage.
- Fully enclosed private rear garden with patio, lawn and gravelled area. Mature planting.
- Double glazed throughout. Oil fired central heating.
- No ongoing chain.
Additional Information
Windermere Road, Carrickfergus
- Accommodation
- PVC entrance door.
- Entrance Hall
- Tiled floor.
- Lounge 14' 1'' x 13' 2'' (4.3m x 4.02m)
- Cornice, laminate wood floor, feature fireplace, archway open into;
- Dining Room 12' 2'' x 8' 10'' (3.7m x 2.7m)
- Laminate wood floor, glazed pvc sliding doors to;
- Conservatory 9' 6'' x 7' 10'' (2.9m x 2.4m)
- Laminate wood floor, double doors to rear garden.
- Kitchen 7' 7'' x 11' 10'' (2.3m x 3.6m)
- Tiled floor, Recessed spotlights, 4 ring hob, fan oven, inset stainless steel sink unit, under counter fridge, plumbed for washing machine. PVC door to rear.
- 1st Floor Landing
- Laminate wood floor, roof space access.
- Bathroom 6' 3'' x 6' 2'' (1.9m x 1.89m)
- Tiled floor & walls, pedestal wash hand basin, W.C, bath with electric shower above.
- Bedroom 1 9' 10'' x 13' 9'' (3m x 4.2m)
- Laminate wood floor, built in storage, hot press.
- Bedroom 2 9' 9'' x 10' 10'' (2.98m x 3.3m)
- Built in storage.
- Bedroom 3 10' 6'' x 6' 7'' (3.2m x 2m)
- Laminate wood floor, built in storage.
- Garage
- Roller door, light & power, boiler.
- External
- Front: Paved drive, lawn. Rear: Patio area, lawn, mature planting, gravelled area.
-
Doherty Yea Partnership

028 9335 5111



