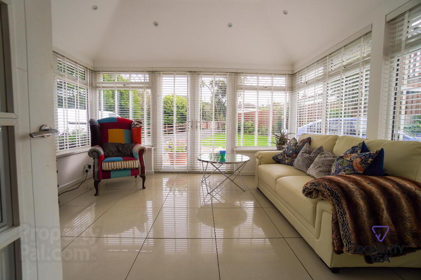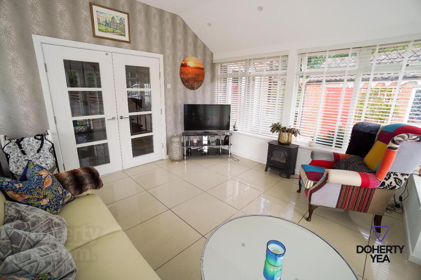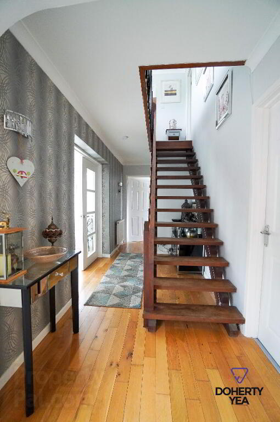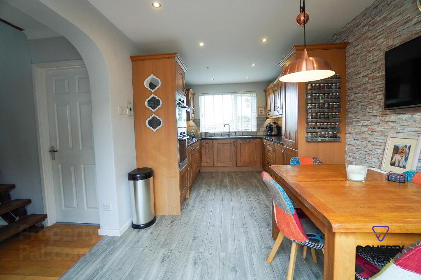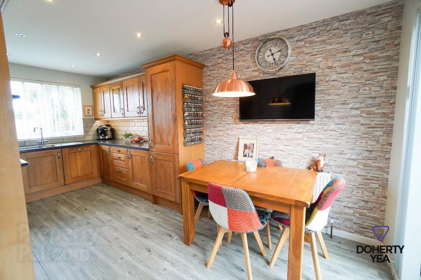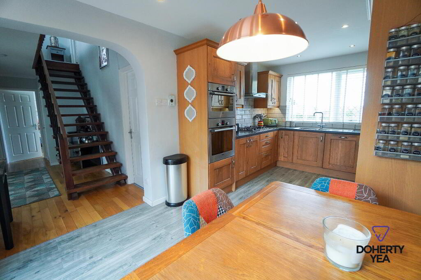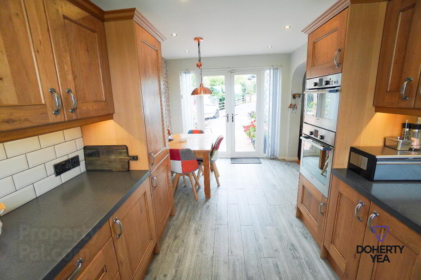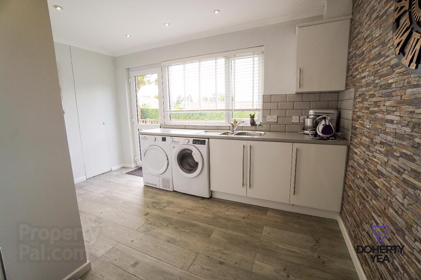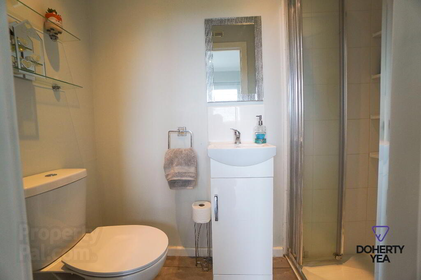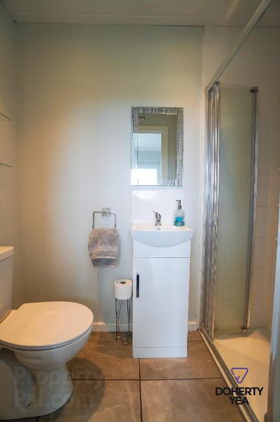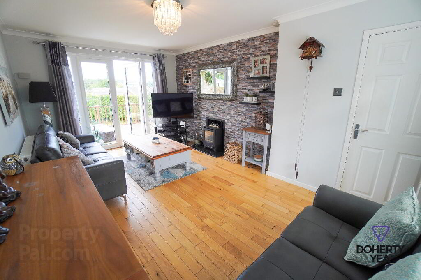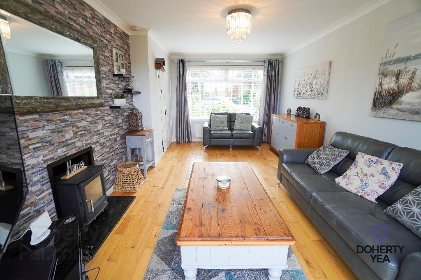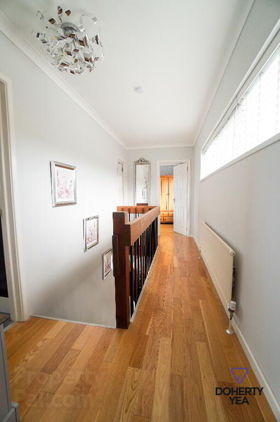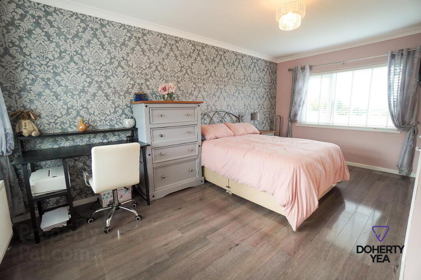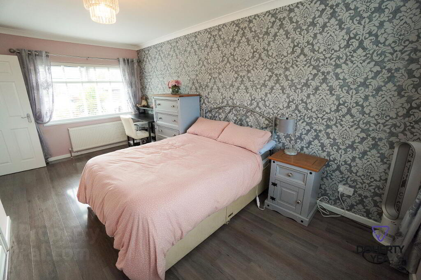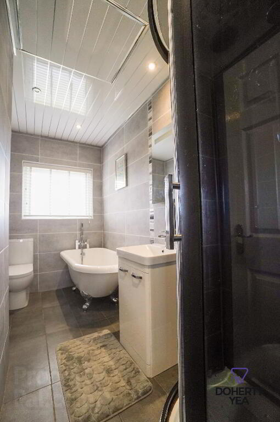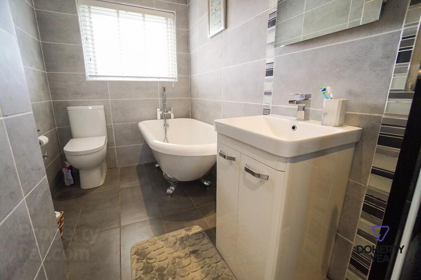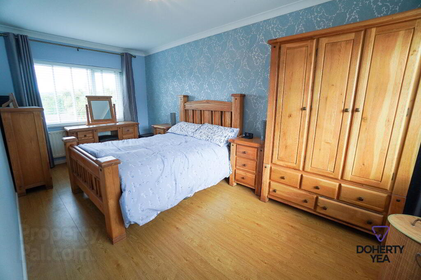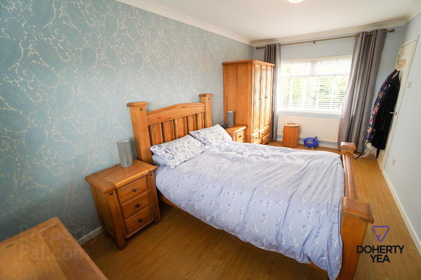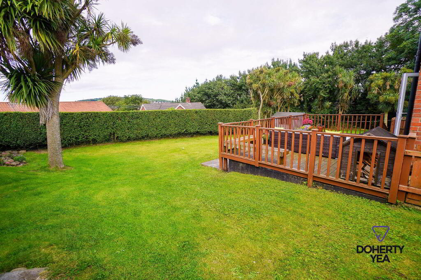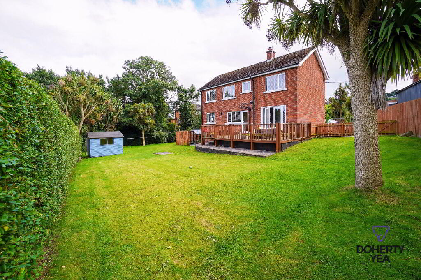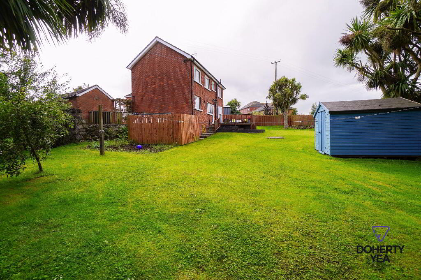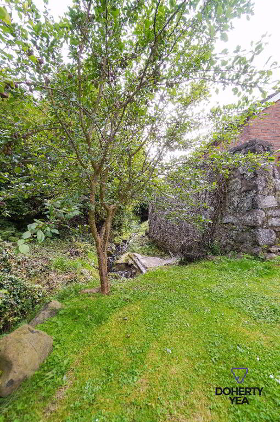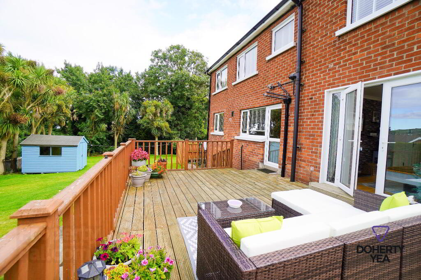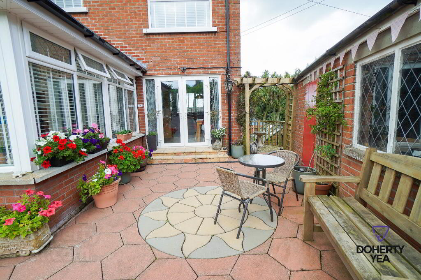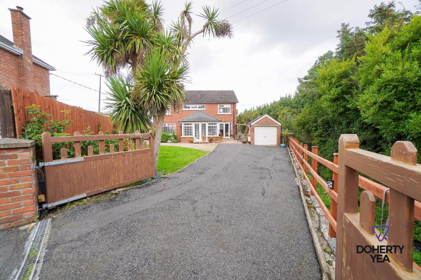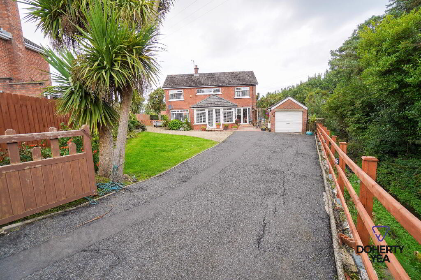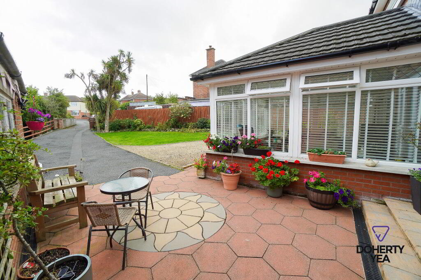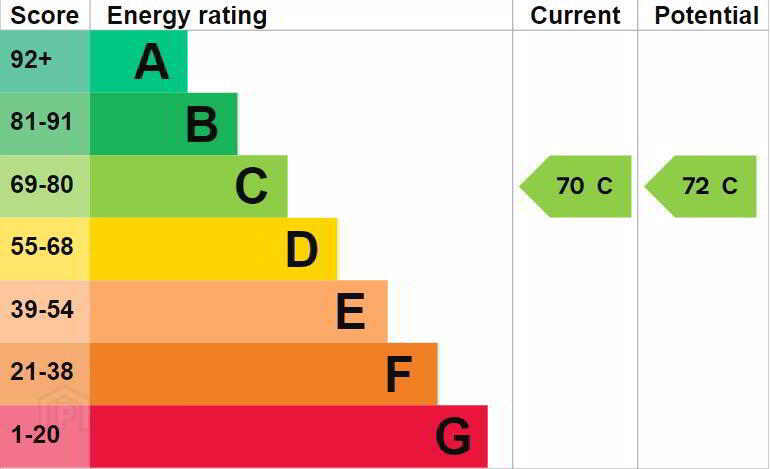
34c Balfour Avenue, Whitehead, Carrickfergus BT38 9RB
3 Bed Detached House For Sale
Sale agreed £280,000
Print additional images & map (disable to save ink)
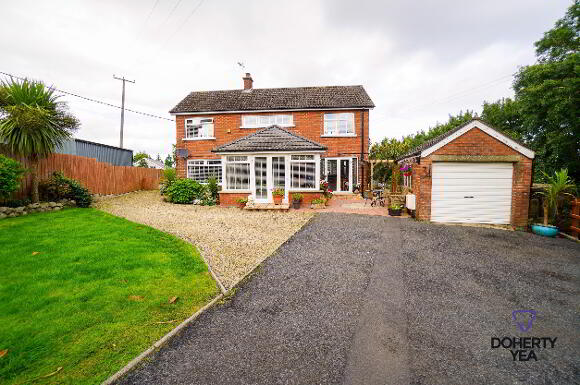
Telephone:
028 9335 5111View Online:
www.dohertyyea.com/903679Key Information
| Address | 34c Balfour Avenue, Whitehead, Carrickfergus |
|---|---|
| Style | Detached House |
| Status | Sale agreed |
| Price | Price £280,000 |
| Bedrooms | 3 |
| Bathrooms | 2 |
| Receptions | 2 |
Features
- Well presented detached family home located on a large incredibly private cul-de-sac site in the much sought after Balfour Avenue, Whitehead.
- 2 Reception Rooms; Large Sunroom to the front and Lounge with dual aspect windows, multi fuel stove & double doors onto deck.
- Kitchen with Oak fronted high & low level units & integrated appliances.
- Large Utility Room with Shower Room.
- 3 Double Bedrooms.
- Fully tiled family Bathroom on the 1st floor with white suite including bath & separate shower.
- Detached Garage.
- Generous site set well back from the road with tarmac & gravel drive, lawn & mature planting.
- The large rear garden is laid in lawn with elevated timber deck. As the site of a former mill the property also benefits from a river the length of the site
- Newly installed PVC double glazing, Gas fired central heating.
Additional Information
Balfour Avenue, Carrickfergus
- Accommodation
- Glazed double entrance doors.
- Sunroom 12' 2'' x 13' 1'' (3.7m x 4m)
- Tiled floor Double height ceiling with recessed spotlights, double doors into;
- Reception Hall
- Cloak Cupboard, arch open into;
- Kitchen 16' 11'' x 8' 11'' (5.16m x 2.73m)
- Tiled floor & part tiled walls. Oak high & low level units with contrasting work surfaces. 1 1/2 stainless steel sink unit with drainer, 5 ring gas hob with stainless steel extractor hood, double oven, integrated fridge freezer, integrated dishwasher. Glazed double doors to patio area.
- Utility Room 12' 10'' x 10' 7'' (3.9m x 3.22m)
- Tiled floor, part tiled walls, low level units with white door fronts and contrasting work surface with sink unit. Plumbed for washing machine. PVC door to rear, door to shower room.
- Shower Room 7' 5'' x 3' 5'' (2.25m x 1.05m)
- Tiled floor, low flush W.C, sink with vanity, tiled shower enclosure with electric shower.
- Lounge 10' 11'' x 17' 0'' (3.33m x 5.17m)
- Solid oak flooring, granite hearth with multi fuel stove, dual aspect with double doors opening onto rear deck.
- 1st Floor Landing.
- Cornice, solid oak flooring.
- Bedroom 1 9' 11'' x 17' 1'' (3.03m x 5.2m)
- Oak floor, cornice, dual aspect, built in storage.
- Bathroom 10' 6'' x 6' 0'' (3.2m x 1.83m)
- Tiled floor and walls, PVC clad ceiling with hatch to roofspace. Low flush W.C, Roll top bath, sink with vanity unit, sauna style shower enclosure.
- Bedroom 2 16' 11'' x 9' 0'' (5.16m x 2.74m)
- Laminate wood floor, cornice.
- Bedroom 3 10' 7'' x 9' 0'' (3.22m x 2.75m)
- Laminate wood floor.
- External
- Enclosed site bounded on side by stream with the property set well back from the road, tarmac drive with additional parking on gravel drive. Lawn, flower beds and patio to the front. Enclosed rear garden with lawn, large raised deck.
- Garage 9' 4'' x 18' 9'' (2.85m x 5.72m)
- Roll top door, light & boiler, boiler.
-
Doherty Yea Partnership

028 9335 5111

