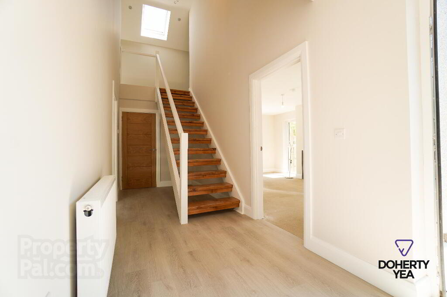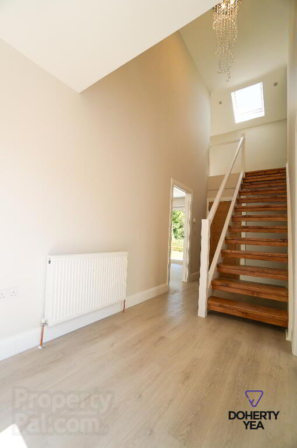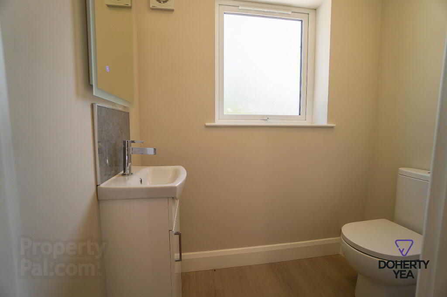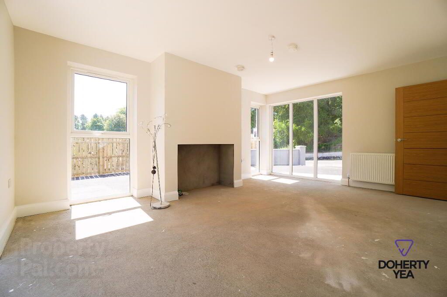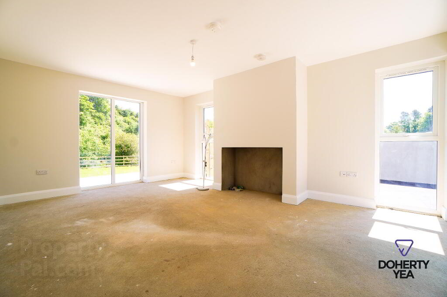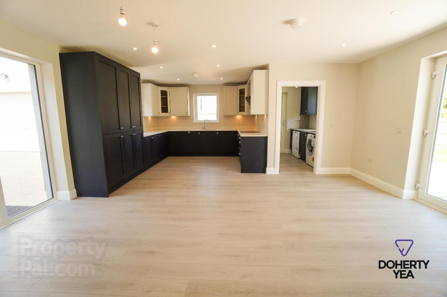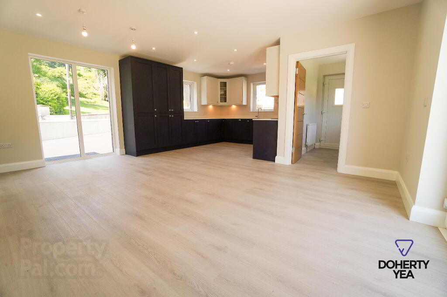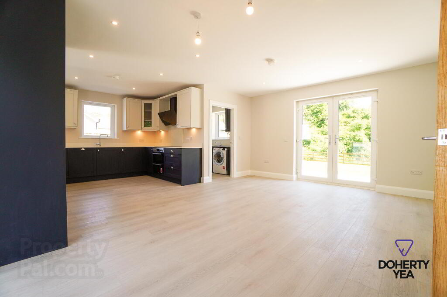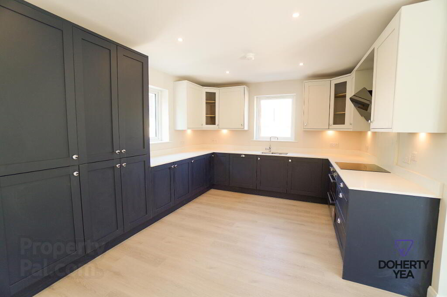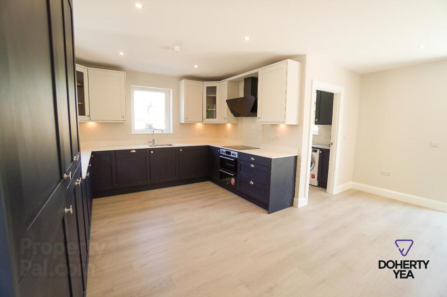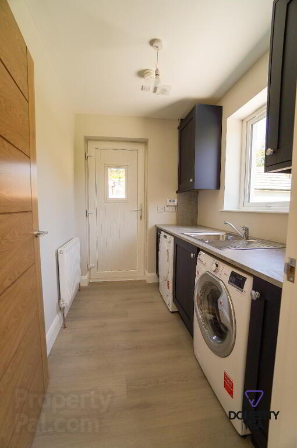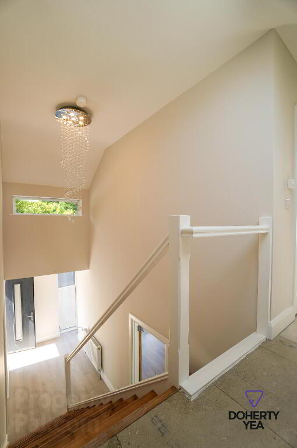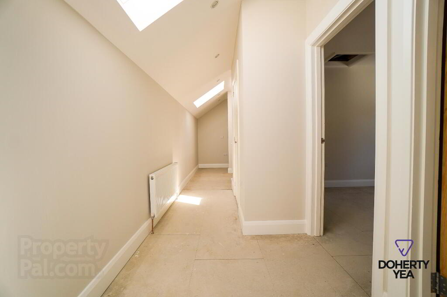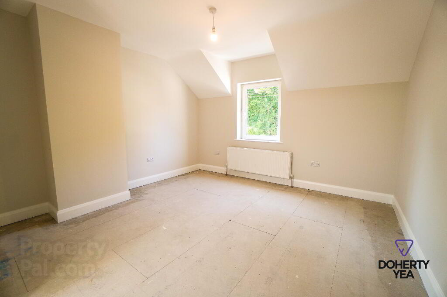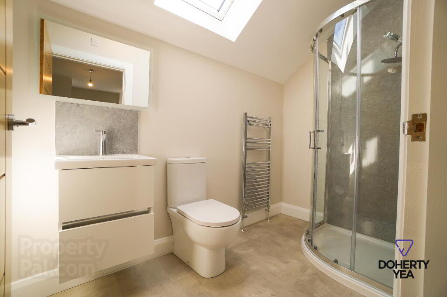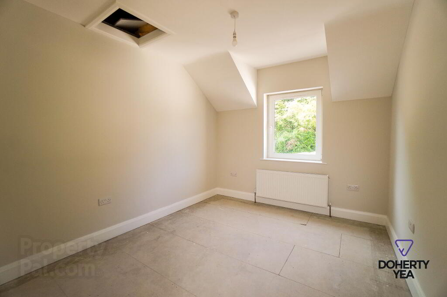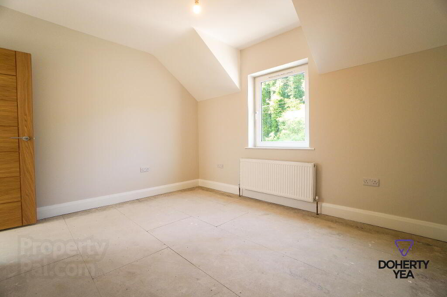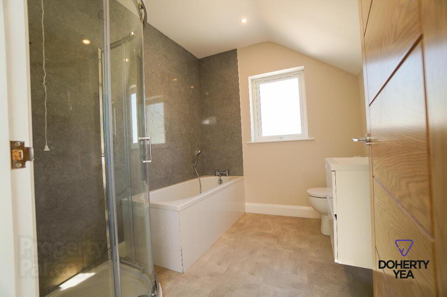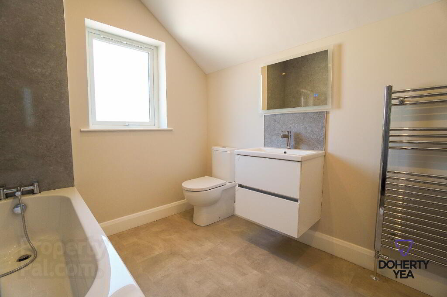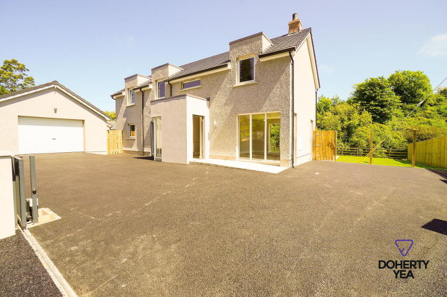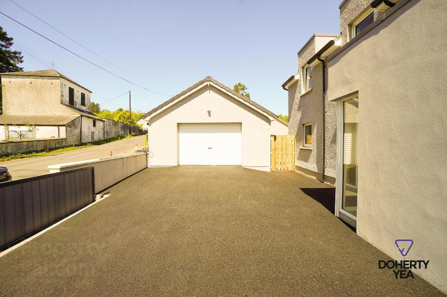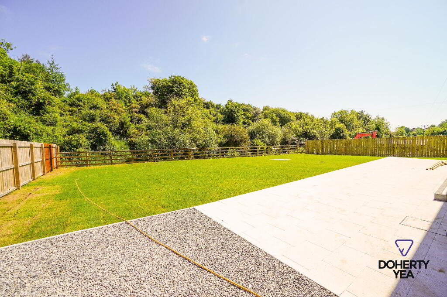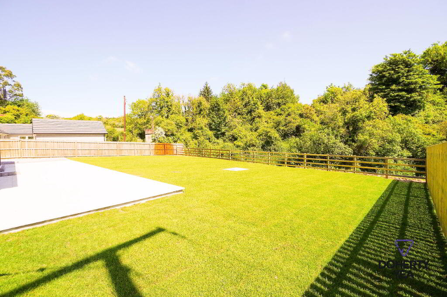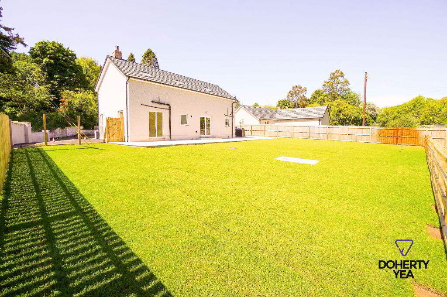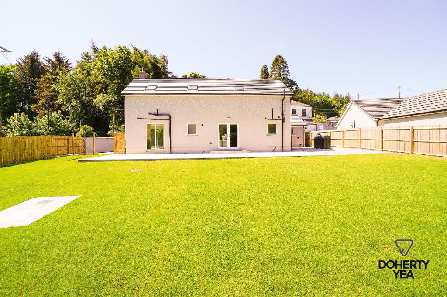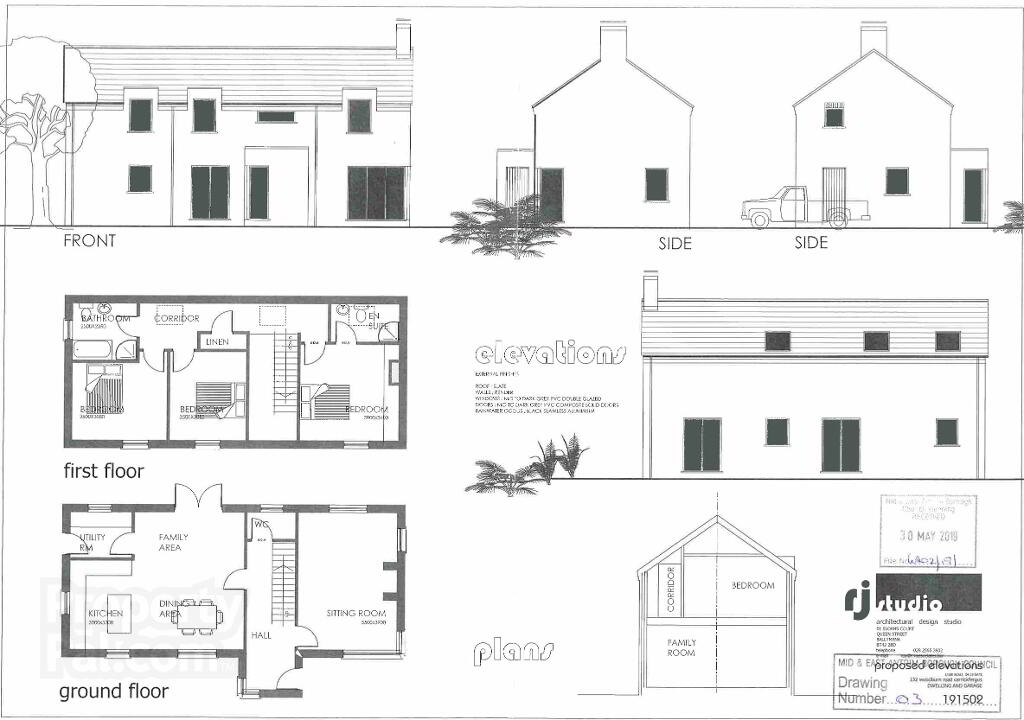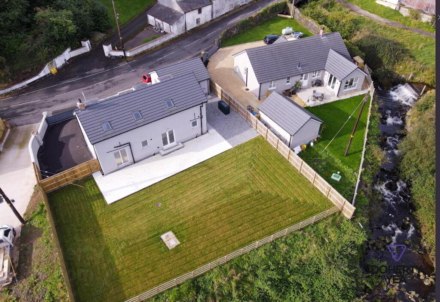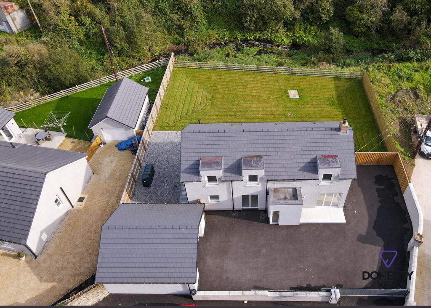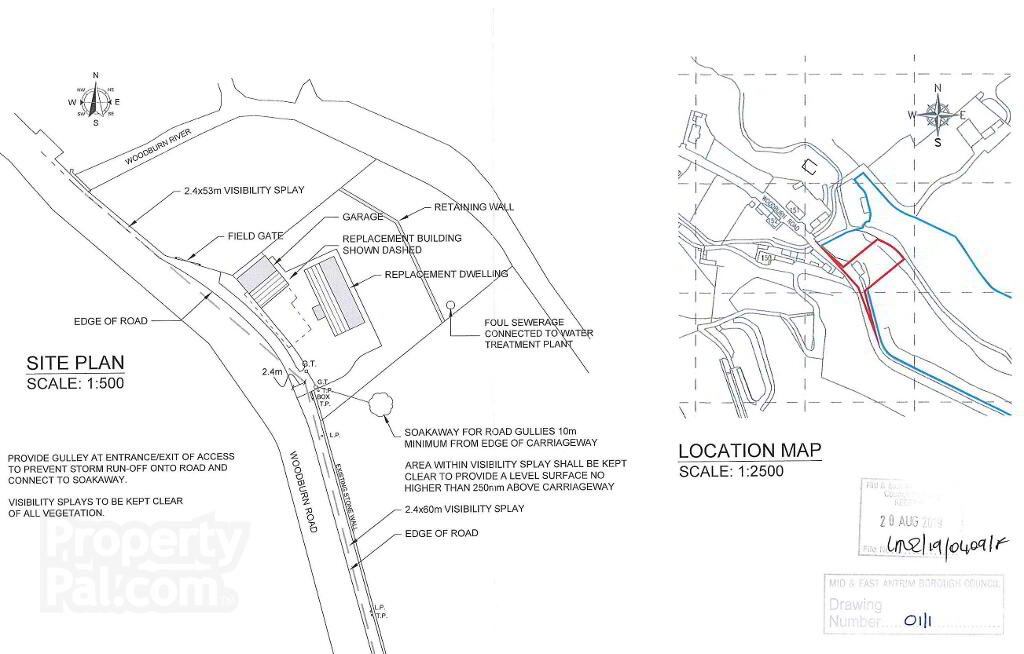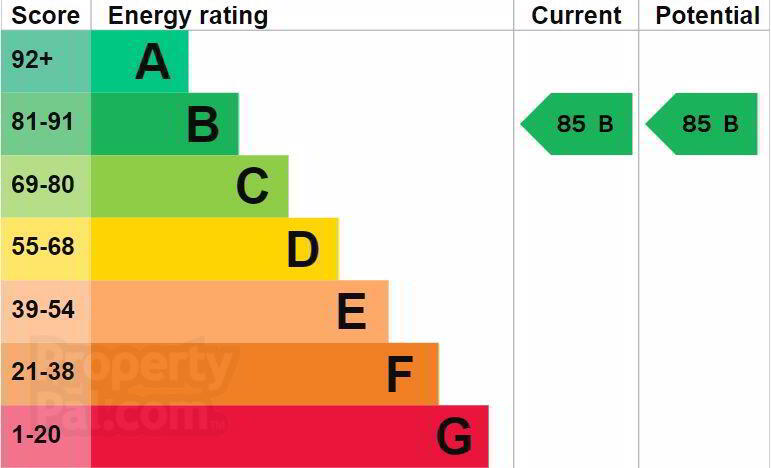
Waters Edge, 149 Woodburn Road, Carrickfergus BT38 9AB
3 Bed Detached House For Sale
Sale agreed £340,000
Print additional images & map (disable to save ink)
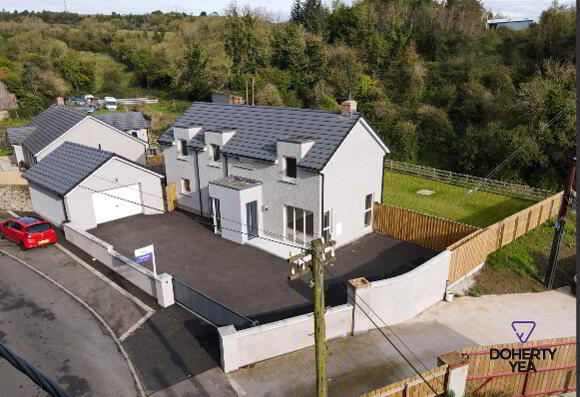
Telephone:
028 9335 5111View Online:
www.dohertyyea.com/851679Key Information
| Address | Waters Edge, 149 Woodburn Road, Carrickfergus |
|---|---|
| Style | Detached House |
| Status | Sale agreed |
| Price | Price £340,000 |
| Bedrooms | 3 |
| Bathrooms | 3 |
| Receptions | 2 |
| Heating | Oil |
| EPC | Photo 29 |
Features
- A rare opportunity to purchase a luxury new build modern family home on a large, quiet semi rural site.
- Modern living with spacious open plan Kitchen / Living / Dining with double doors to rear patio.
- Luxury modern kitchen with quartz worktops, integrated appliances and separate utility room.
- Lounge with triple aspect windows and chimney, ideal for mutli fuel stove.
- 3 Bedrooms, master with en-suite shower room.
- Ground floor cloak room & Family bathroom to first floor.
- Large detached garage with light, power and automatic door.
- Landscaped gardens including tarmac driveway to front offering plentiful off road parking, patio and lawn to rear.
- Oil fired central heating.
Additional Information
Woodburn Road, Carrickfergus
- Accommodation
- Composite entrance door.
- Entrance Hall
- Recessed spotlights, laminate wood floor. Open tread solid wood staircase with glazed balustrade to first floor.
- Cloakroom 6' 0'' x 3' 5'' (1.83m x 1.04m)
- Recessed spotlights, low flush W.C, sink with vanity unit, illuminating mirror, extractor fan.
- Lounge 17' 8'' x 13' 1'' (5.39m x 3.990m)
- Triple aspect glazing, chimney breast.
- Kitchen / Living / Dining 17' 9'' x 22' 3'' (5.4m x 6.77m)
- Recessed spotlights, laminate wood floor, contrasting navy & ivory high & low level units with quartz worktops & upstands, double larder unit, soft close drawers & hinges, under cupboard lighting, integrated appliances including double oven, ceramic hob, integrated dishwasher, fridge & freezer inset 1 1/2 stainless steel sink unit. Glazed double doors to rear patio.
- Utility Room
- Laminate wood floor, navy high & low level units with contrasting work surfaces, stainless steel sink unit, washing machine, tumble dryer, extractor fan, PVC door to side garden.
- 1st Floor Gallery Landing
- Linen Cupboard.
- Master Suite 12' 10'' x 12' 6'' (3.92m x 3.81m)
- En-suite Shower Room 8' 10'' x 4' 11'' (2.7m x 1.5m)
- Recessed spotlights, low flush W.C, wall mounted sink unit with vanity unit, illuminating mirror, corner shower, chrome towel rail, extractor fan.
- Bedroom 2 11' 6'' x 9' 10'' (3.5m x 3m)
- Roof space access.
- Bedroom 3 12' 2'' x 9' 11'' (3.7m x 3.03m)
- Family Bathroom 8' 6'' x 7' 4'' (2.6m x 2.23m)
- Recessed spotlights, low flush W.C, wall mounted sink unit with vanity unit, illuminating mirror, panelled bath, corner shower, chrome towel rail, extractor fan.
- Detached Garage
- Motorised door, light & power, boiler.
- External
- Enclosed front accessed via motorised roller sliding gate, Tarmac driveway. Rear garden with large patio and generous lawn backing onto river.
-
Doherty Yea Partnership

028 9335 5111

