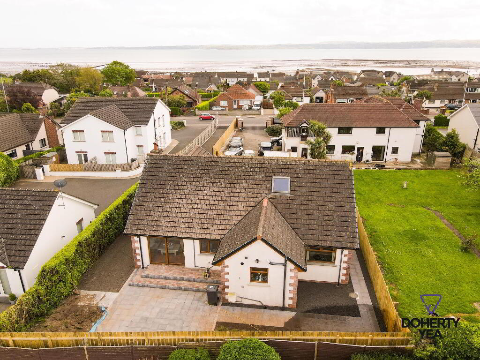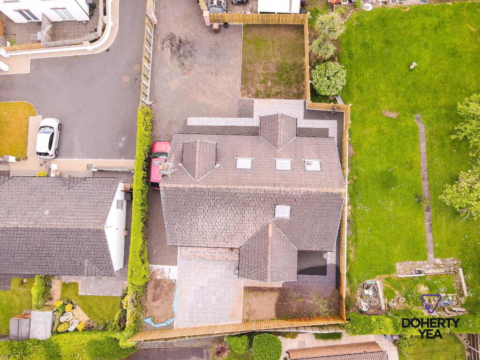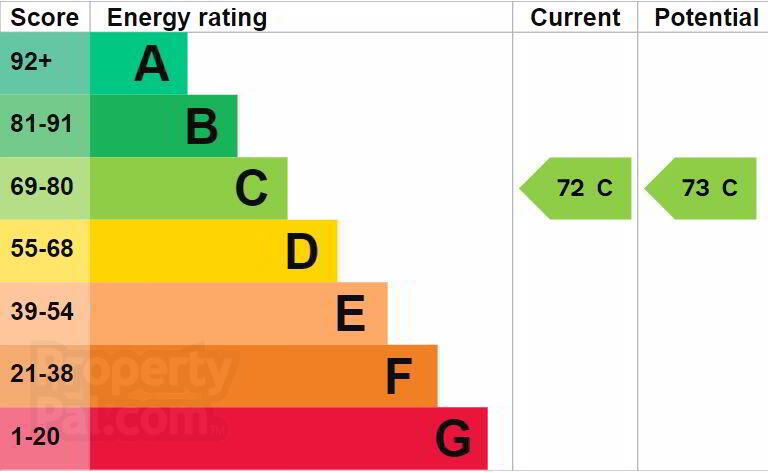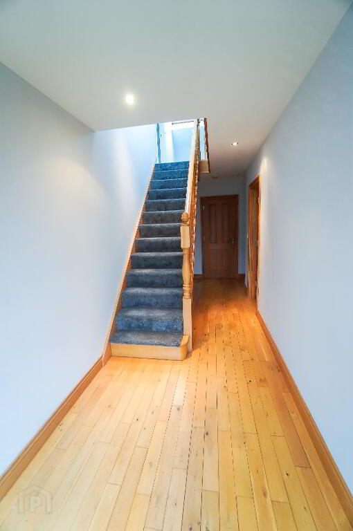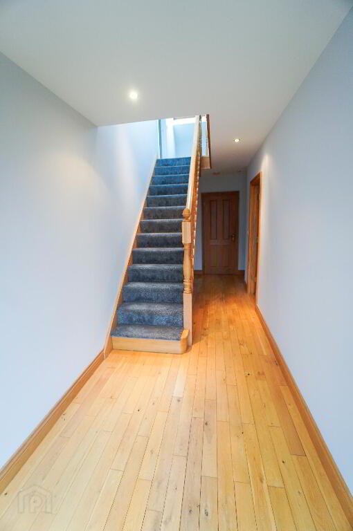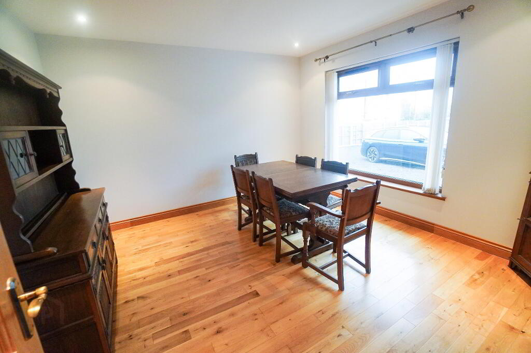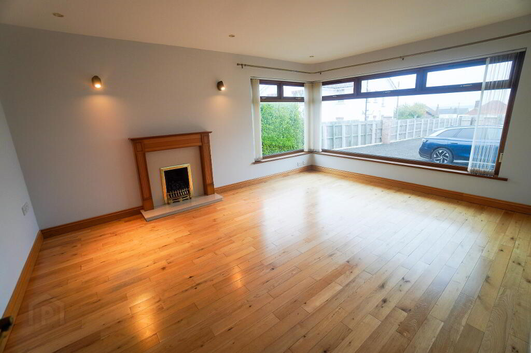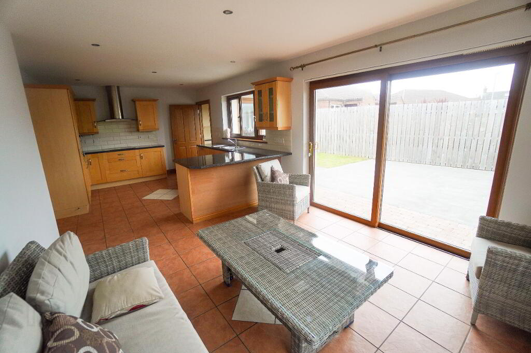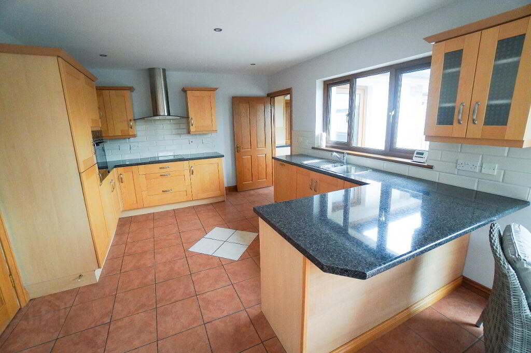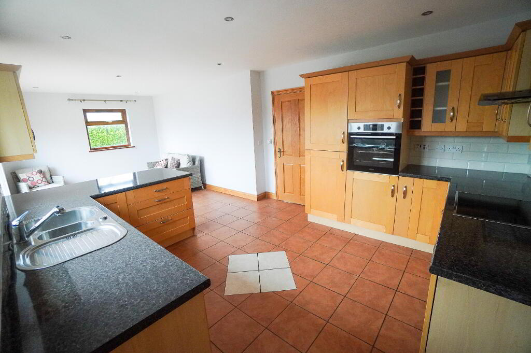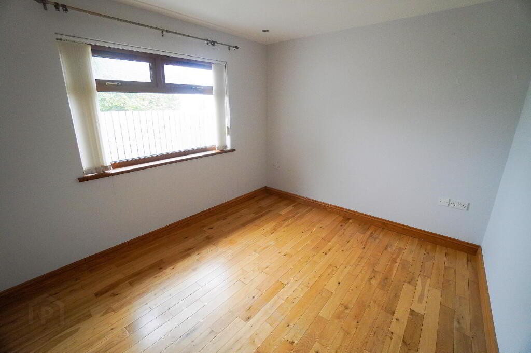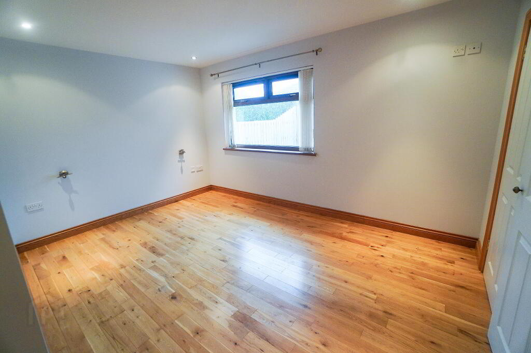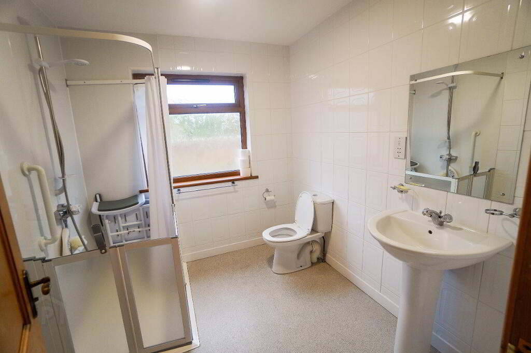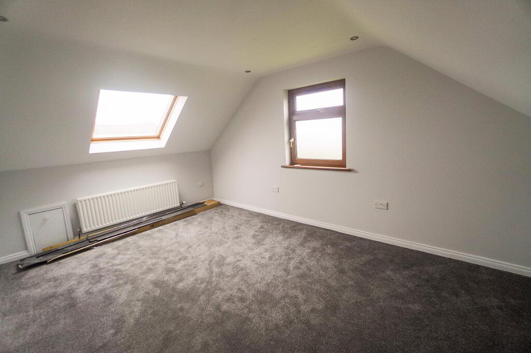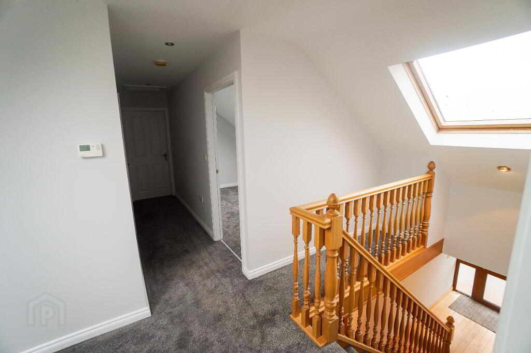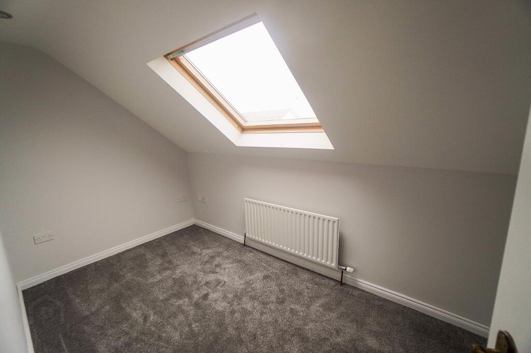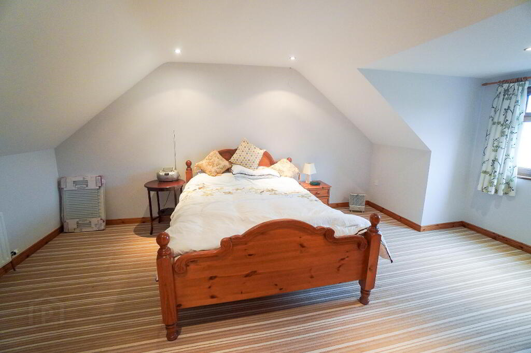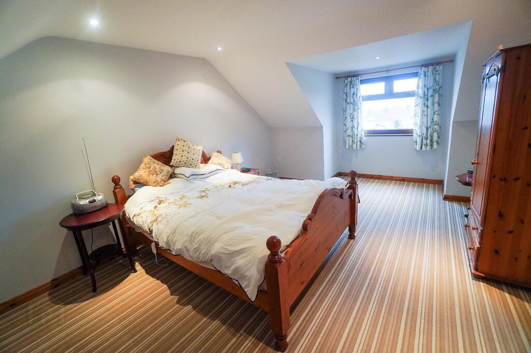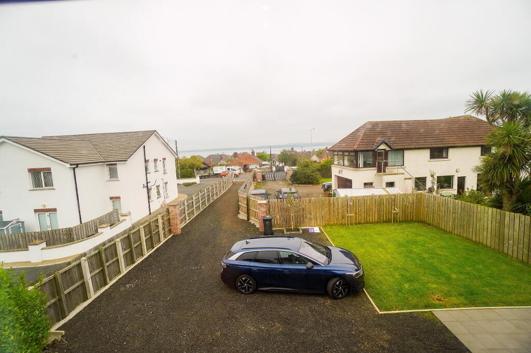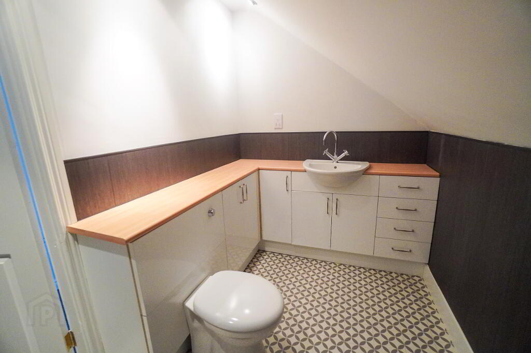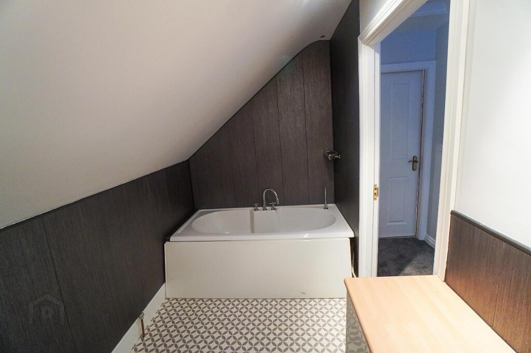
86a Larne Road, Carrickfergus BT38 7NA
5 Bed Detached House For Sale
Price £320,000
Print additional images & map (disable to save ink)
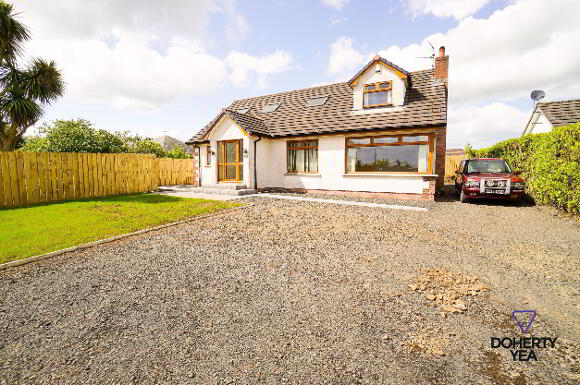
Telephone:
028 9335 5111View Online:
www.dohertyyea.com/835196Key Information
| Address | 86a Larne Road, Carrickfergus |
|---|---|
| Style | Detached House |
| Status | For sale |
| Price | Price £320,000 |
| Bedrooms | 5 |
| Bathrooms | 3 |
| Receptions | 2 |
| Heating | Gas |
| EPC | Photo 4 |
Features
- Substantial detached family home located in a secluded secure site just off the Larne Road, Carrickfergus.
- Close to many local amenities such as well regarded Primary & Secondary Schools, convenience shopping, Carrickfergus Town Centre & rail and road links to Belfast.
- Solid Oak flooring throughout ground floor reception rooms.
- Spacious Kitchen / Diner with patio doors to rear patio & separate Utility Room.
- 3 Bathrooms - W/C, Ground floor Shower Room, Family Bathroom on first floor.
- 5 Bedrooms. 1st floor Bedrooms with sea views.
- Double glazed throughout.
- Under floor heating throughout the ground floor.
- Gas fired central heating
- No Ongoing Chain.
Additional Information
Larne Road, Carrickfergus
- Accommodation
- PVC entrance door.
- Reception Hall
- Solid oak flooring. Built in storage.
- Reception 1 / Dining Room 12' 6'' x 11' 10'' (3.8m x 3.6m)
- Solid oak flooring, recessed spotlights.
- Kitchen / Diner 24' 7'' x 11' 10'' (7.5m x 3.6m)
- Tiled floor, recessed spotlights, Oak high and low level units with contrasting work surfaces. Fan oven, 4 ring ceramic hob with stainless steel extractor above. Integrated fridge freezer and dishwasher, 1 1/2 stainless steel sink unit & drainer. Sliding double doors to rear garden.
- Utility Room 7' 10'' x 8' 2'' (2.4m x 2.5m)
- Tiled floor, oak effect high & low level units with contrasting work surfaces, plumbed for washing machine, gas boiler, pvc door to rear.
- Cloakroom
- Tiled floor, low flush W.C, counter top sink unit.
- Reception 2 - Lounge 16' 5'' x 12' 6'' (5m x 3.8m)
- Solid oak flooring, gas fire, recessed spotlights.
- Bedroom 13' 11'' x 11' 10'' (4.23m x 3.6m)
- Recessed spotlights, oak floor, Built in storage.
- Bedroom 10' 10'' x 9' 10'' (3.3m x 3m)
- Oak floor, recessed spotlights.
- Bathroom 7' 10'' x 7' 7'' (2.4m x 2.3m)
- Tiled walls, low flush W.C, disabled access shower enclosure, pedestal wash hand basin.
- 1st Floor Landing
- Recessed spotlights, roof space access.
- Bedroom 16' 5'' x 11' 2'' (5m x 3.4m)
- Eaves storage.
- Bedroom 11' 10'' x 6' 11'' (3.6m x 2.1m)
- Bedroom 19' 0'' x 12' 6'' (5.8m x 3.8m)
- Bathroom 11' 2'' x 5' 11'' (3.4m x 1.8m)
- PVC panelled walls, low flush W.C with hidden cistern, counter top sink unit, panelled bath.
-
Doherty Yea Partnership

028 9335 5111

