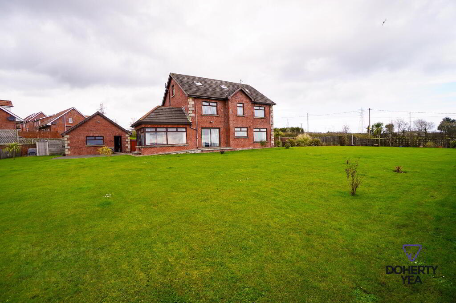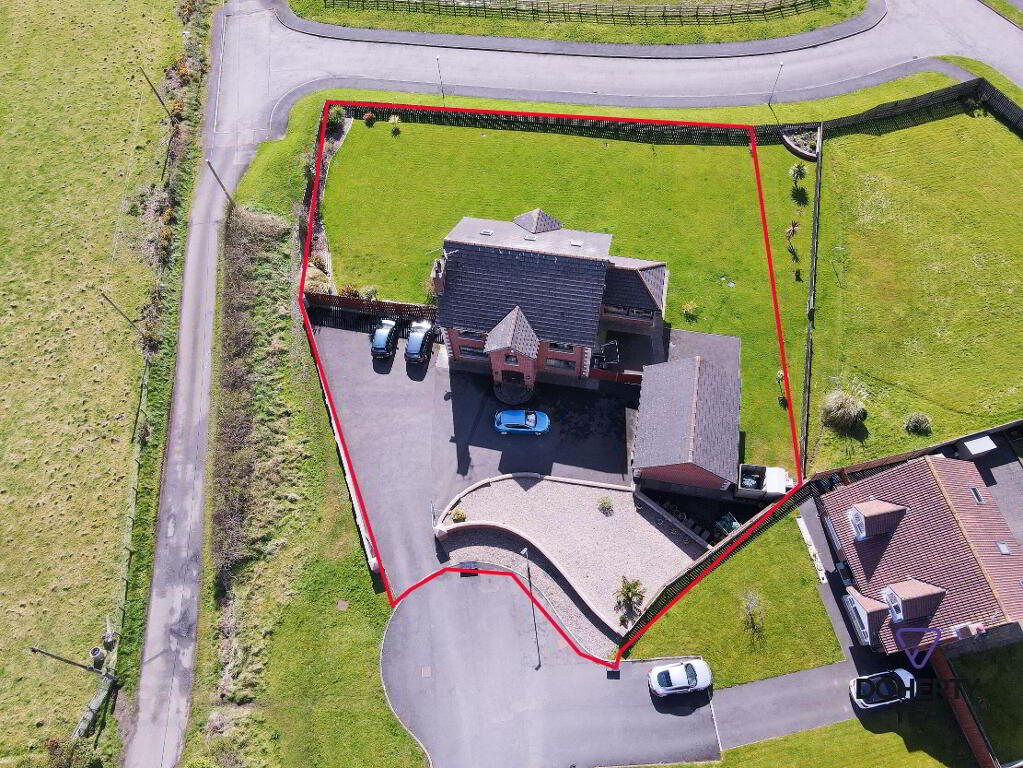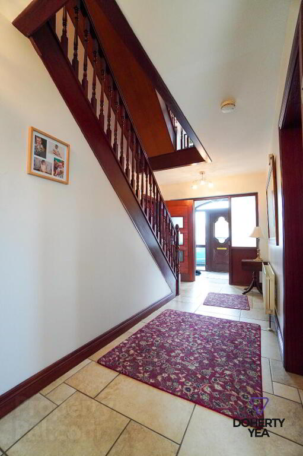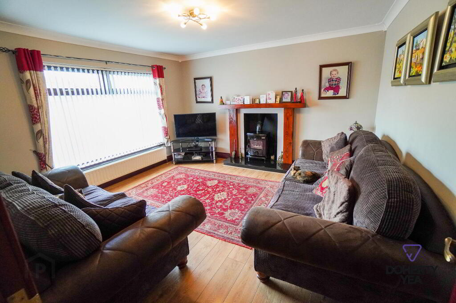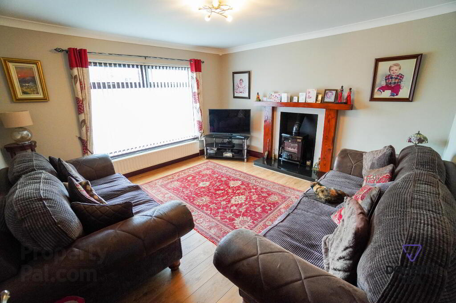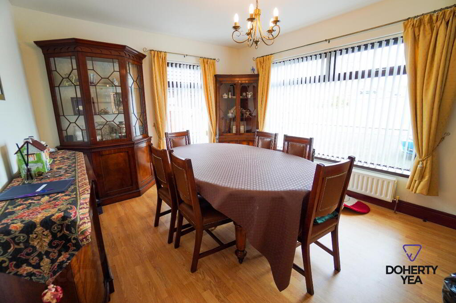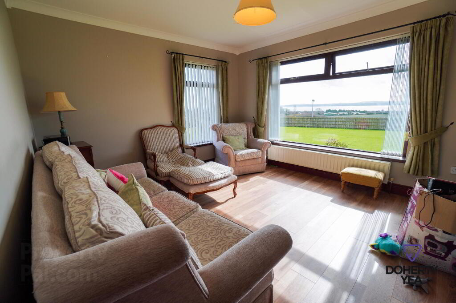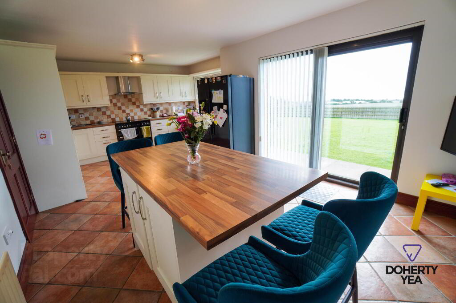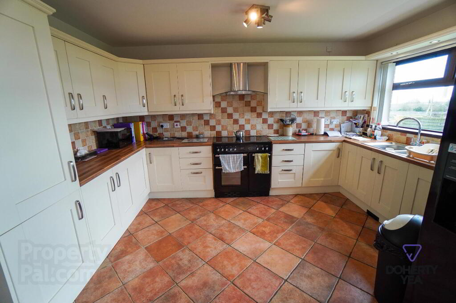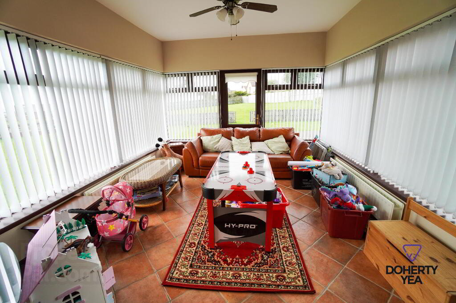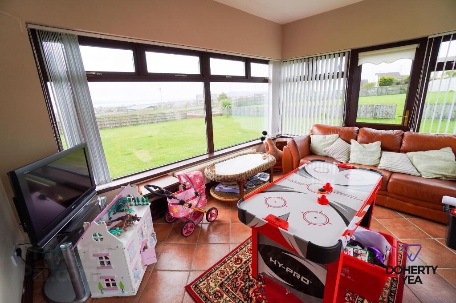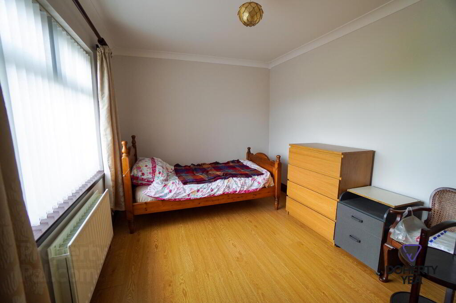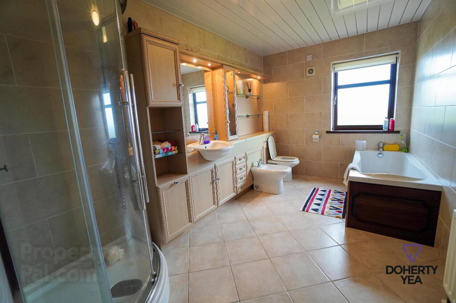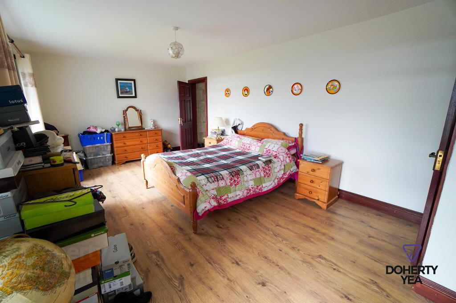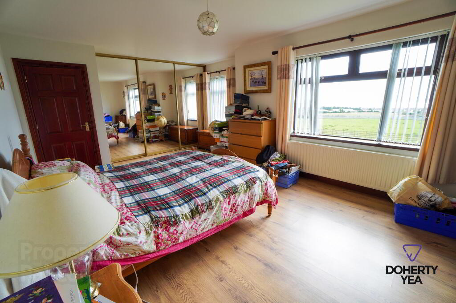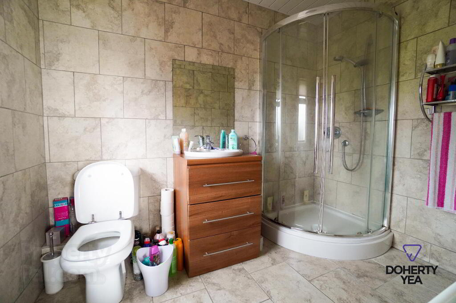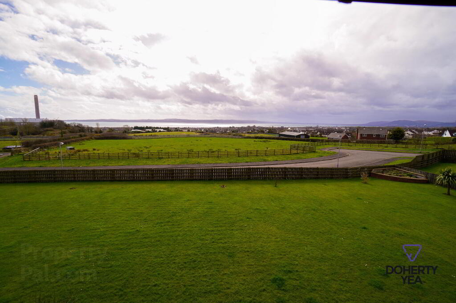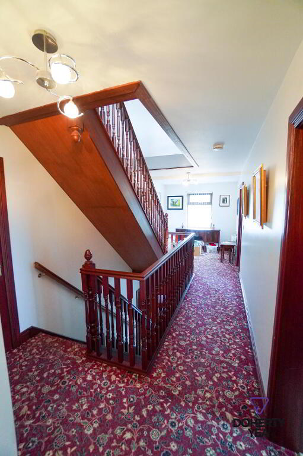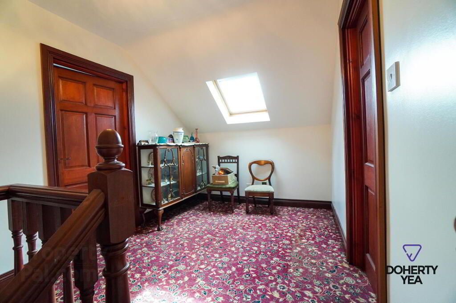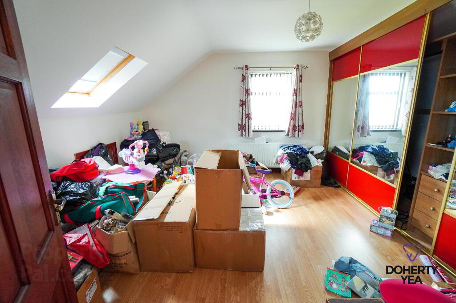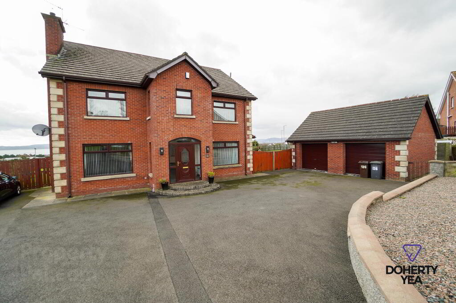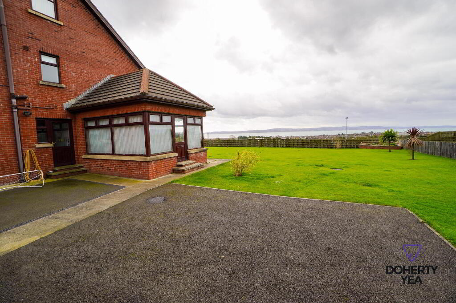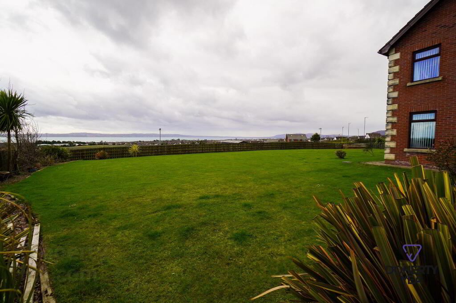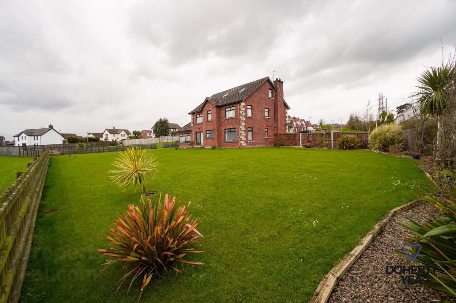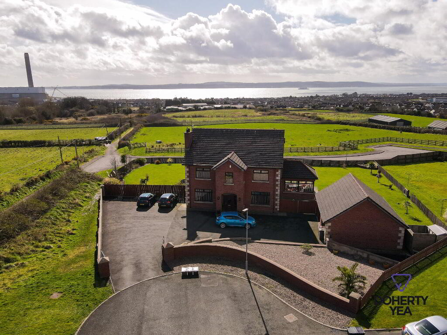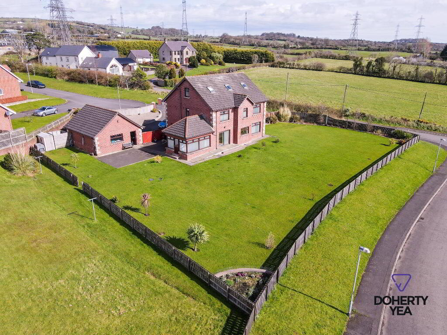
136 Craigs Road, Carrickfergus BT38 9XA
6 Bed Detached House For Sale
Sale agreed £399,950
Print additional images & map (disable to save ink)
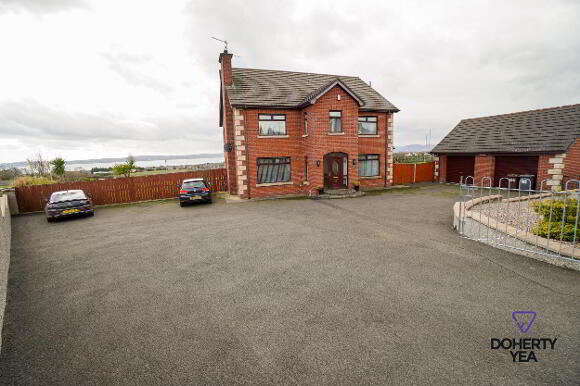
Telephone:
028 9335 5111View Online:
www.dohertyyea.com/813670Key Information
| Address | 136 Craigs Road, Carrickfergus |
|---|---|
| Style | Detached House |
| Status | Sale agreed |
| Price | Price £399,950 |
| Bedrooms | 6 |
| Bathrooms | 3 |
| Receptions | 4 |
Features
- Substantial detached family residence on a generous site with panoramic views over Carrickfergus & Belfast Lough.
- 4 Reception Rooms; Lounge, Dining Room, Snug & Sunroom.
- Spacious Kitchen / Diner with panoramic sea views.
- 6 Bedrooms, Master with en-suite Shower Room.
- Family Bathroom with white suite.
- Detached Double Garage with light & power.
- Spacious Tarmac driveway offering plentiful off road parking.
- Large south facing rear garden with lawn.
- Double Glazed throughout, Oil fired central heating.
- Full details to follow.
Additional Information
Craigs Road, Carrickfergus
- Accommodation
- PVC front door with glazed side panes.
- Internal Porch
- Tiled floor, glazed mahogany door & side panes into;
- Reception Hall
- Tiled floor, built in storage.
- Cloakroom 3' 7'' x 9' 4'' (1.08m x 2.84m)
- Tiled floor, low flush W.C, sink with vanity under.
- Drawing Room 13' 7'' x 13' 3'' (4.13m x 4.03m)
- Cornice. Laminate wood floor. Multi fuel stove with granite hearth and wood surround.
- Dining Room 13' 3'' x 11' 2'' (4.03m x 3.4m)
- Laminate wood floor.
- Lounge 13' 3'' x 11' 10'' (4.05m x 3.6m)
- Laminate wood floor, expansive sea views.
- Kitchen / Diner 21' 11'' x 14' 0'' (6.69m x 4.27m)
- Tiled floor, part tiled walls. Cream high & low level units with contrasting work surfaces. Rangemaster Toledo Range with above extractor. 1 1/2 stainless steel sink unit & drainer. Sliding patio doors to south facing rear garden. Glazed double doors into;
- Sunroom 13' 10'' x 11' 3'' (4.21m x 3.43m)
- Tiled floor, glazed PVC door to side garden.
- Utility Room 9' 4'' x 5' 10'' (2.84m x 1.77m)
- Tiled floor, plumbed for washing machine & dishwasher.
- 1st Floor Landing
- Hot Press.
- Master Bedroom 11' 9'' x 19' 11'' (3.58m x 6.06m)
- Laminate wood floor, mirrored sliding robes.
- En-suite Shower Room 8' 11'' x 5' 9'' (2.71m x 1.74m)
- Tiled floor & walls, PVC clad ceiling, Low flush W.C, sink with vanity unit, corner shower, extractor fan.
- Bedroom 2 11' 10'' x 13' 3'' (3.6m x 4.04m)
- Laminate wood floor.
- Bedroom 3 9' 3'' x 13' 3'' (2.83m x 4.04m)
- Laminate wood floor.
- Bedroom 4 11' 3'' x 13' 3'' (3.42m x 4.04m)
- Laminate wood floor.
- Bathroom 13' 0'' x 8' 0'' (3.96m x 2.45m)
- Tiled floor & walls, PVC clad ceiling, W.C, bidet, sink with vanity unit, bath, separate shower, extractor fan.
- 2nd Floor Landing
- Bedroom 5 13' 3'' x 13' 3'' (4.04m x 4.05m)
- Laminate wood floor, sliding robes, eaves storage.
- Bedroom 6 17' 9'' x 13' 3'' (5.4m x 4.04m)
- Laminate wood floor, built in robes, eaves storage.
- Detached Double Garage
- Roller Doors, light & power.
- External
- Front: Tarmac driveway with substantial off road parking, gated and bounded by wall. Rear: Lawn, tarmac area, patio.
-
Doherty Yea Partnership

028 9335 5111

