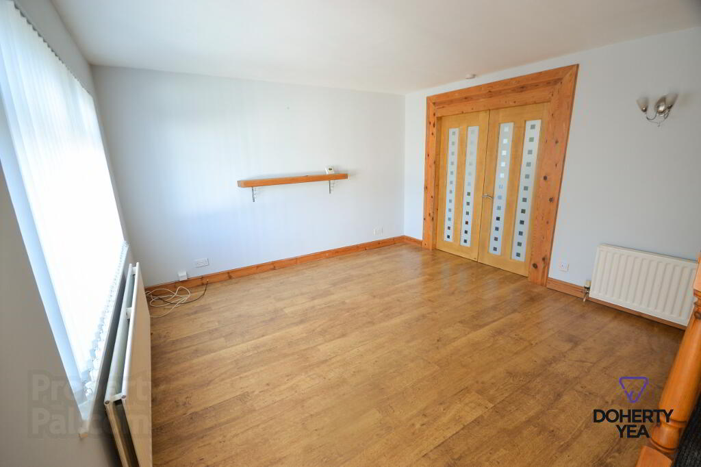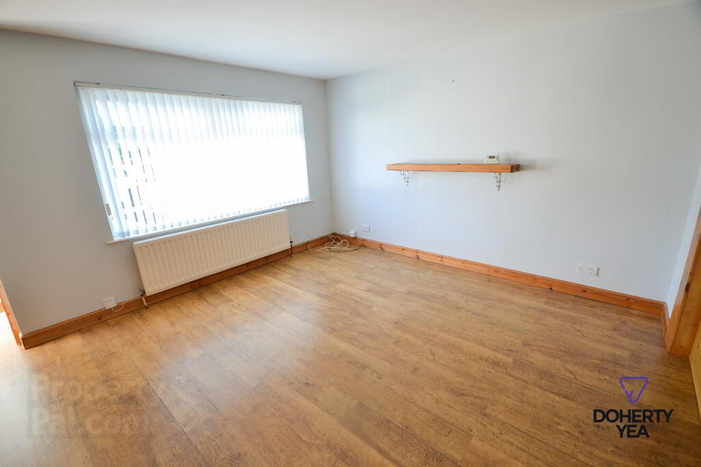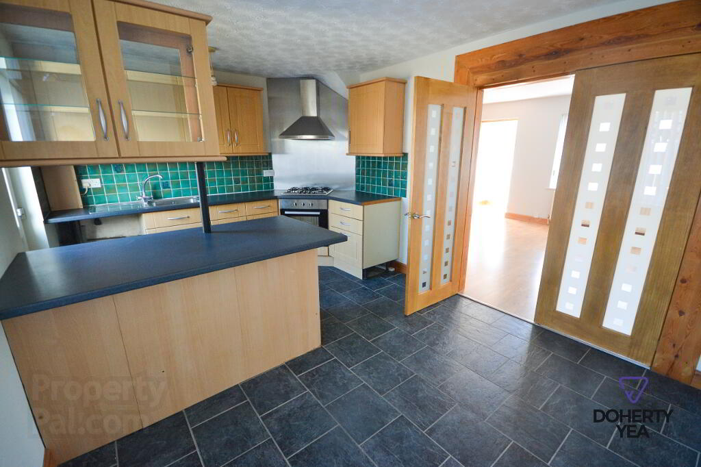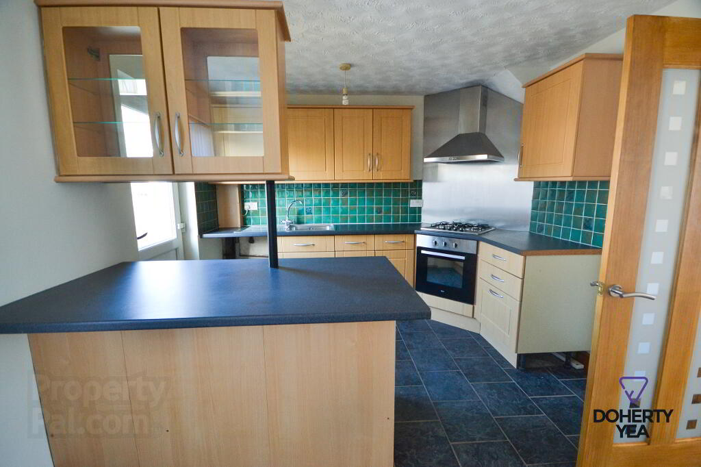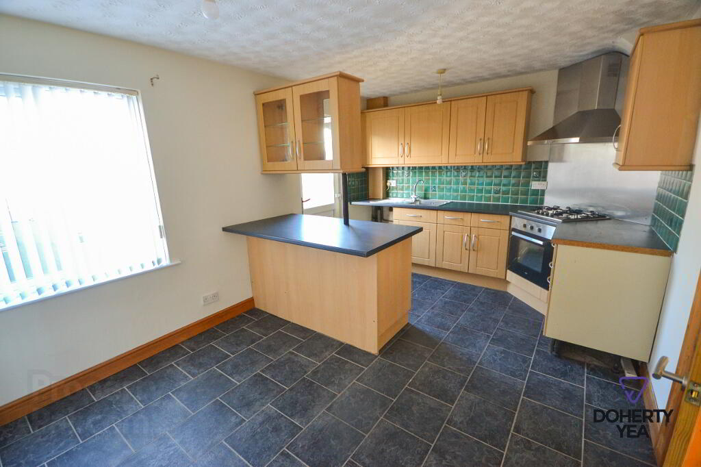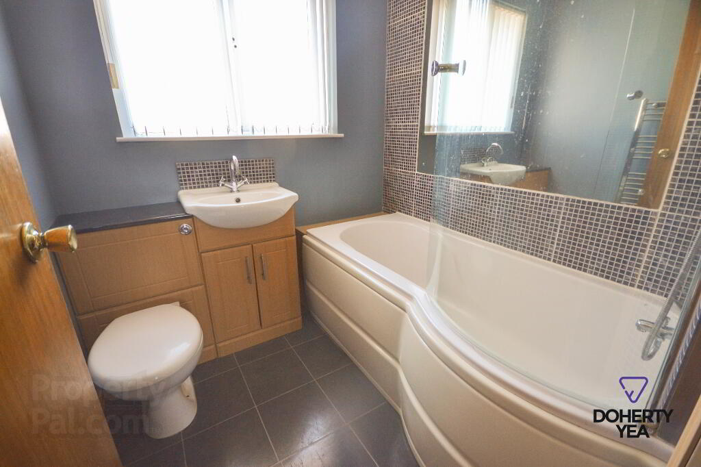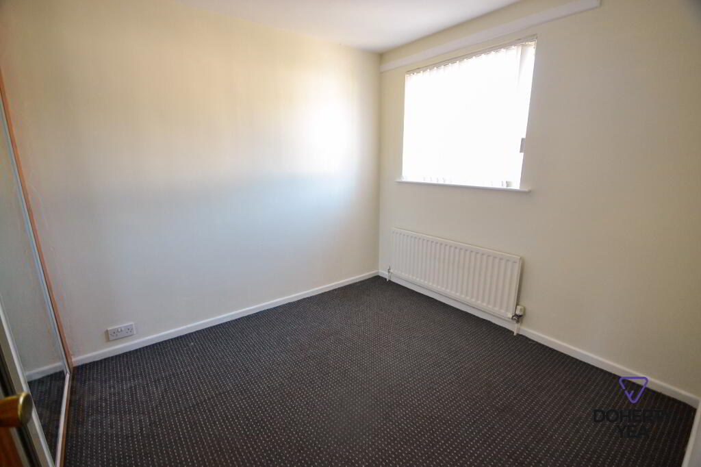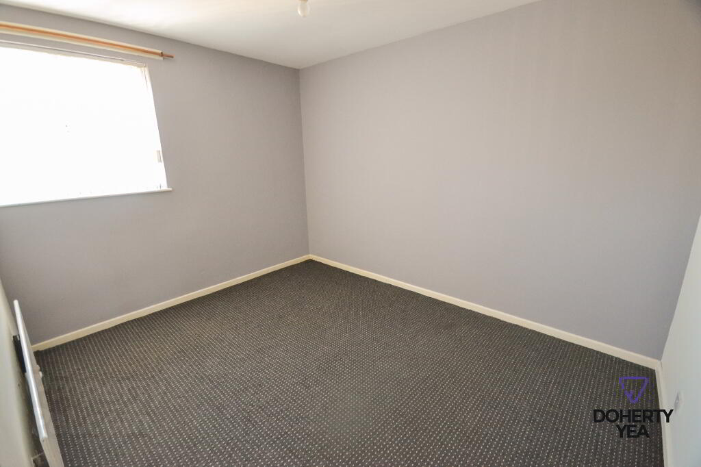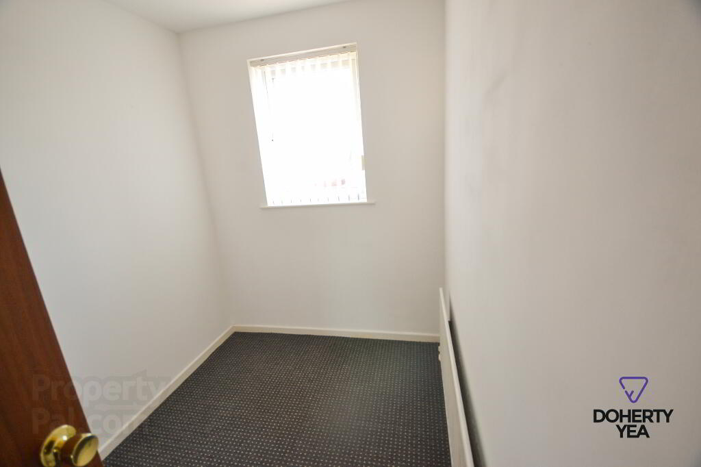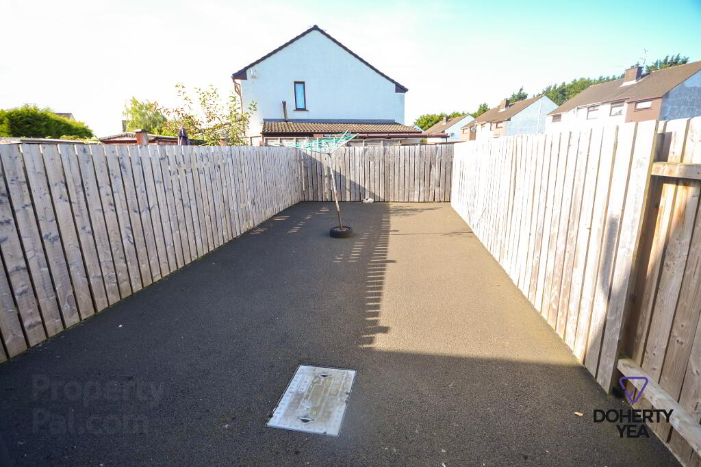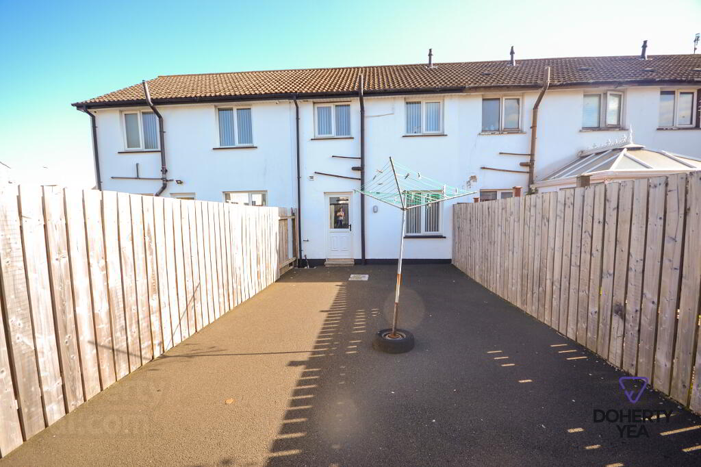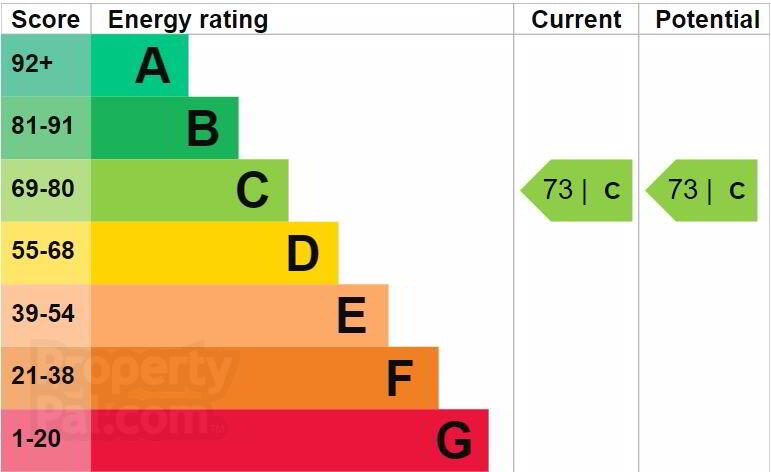
9 Dromore Road, Carrickfergus BT38 7PJ
3 Bed Terrace House For Sale
Sale agreed £104,950
Print additional images & map (disable to save ink)
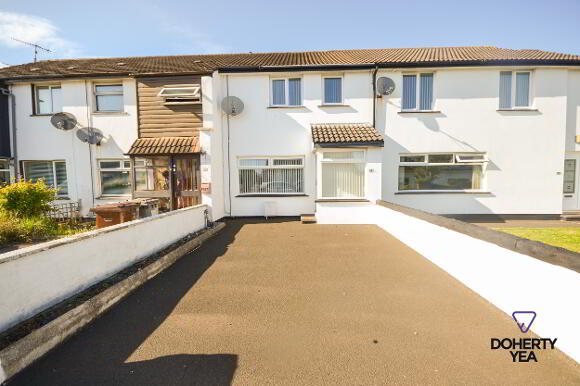
Telephone:
028 9335 5111View Online:
www.dohertyyea.com/776893Key Information
| Address | 9 Dromore Road, Carrickfergus |
|---|---|
| Style | Terrace House |
| Status | Sale agreed |
| Price | Price £104,950 |
| Bedrooms | 3 |
| Bathrooms | 1 |
| Receptions | 1 |
| Heating | Gas |
| EPC | Photo 13 |
Features
- Well presented mid terrace property located on the Dromore Rd, Carrickfergus, popular with First time buyers & investors alike.
- Lounge with laminate wood floor.
- Spacious Kitchen / Diner with Breakfast Bar & wood effect high & low level units.
- 3 Bedrooms.
- Family Bathroom with P shaped bath.
- Off road parking to front on Tarmac drive.
- Fully enclosed rear garden.
- Double glazed throughout.
- Gas fired central heating.
- No Ongoing Chain.
Additional Information
Dromore Road, Carrickfergus
- Accommodation
- PVC entrance door.
- Porch
- Laminate wood floor, 1/2 glazed door into;
- Lounge
- Laminate wood floor, 1/2 glazed double doors into;
- Kitchen / Diner 15' 10'' x 10' 3'' (4.82m x 3.12m)
- Tiled floor, oak effect high & low level units with contrasting work surfaces and breakfast bar. 4 ring gas hob, fan oven, stainless steel extractor fan. Plumbed for washing machine. Stainless steel sink unit & drainer. PVC door to rear.
- 1st Floor Landing
- Roof space access, hot press.
- Bathroom 6' 7'' x 6' 5'' (2.01m x 1.95m)
- Tile effect laminate floor, P shaped bath, counter top sink with vanity under, low flush W.C. Chrome radiator, extractor fan.
- Bedroom 1 8' 8'' x 12' 0'' (2.64m x 3.65m)
- Bedroom 2 11' 5'' x 8' 2'' (3.48m x 2.49m)
- Bedroom 3 11' 5'' x 7' 0'' (3.48m x 2.13m)
- External
- Tarmac drive to front. Fully enclosed rear garden laid in tarmac.
-
Doherty Yea Partnership

028 9335 5111

