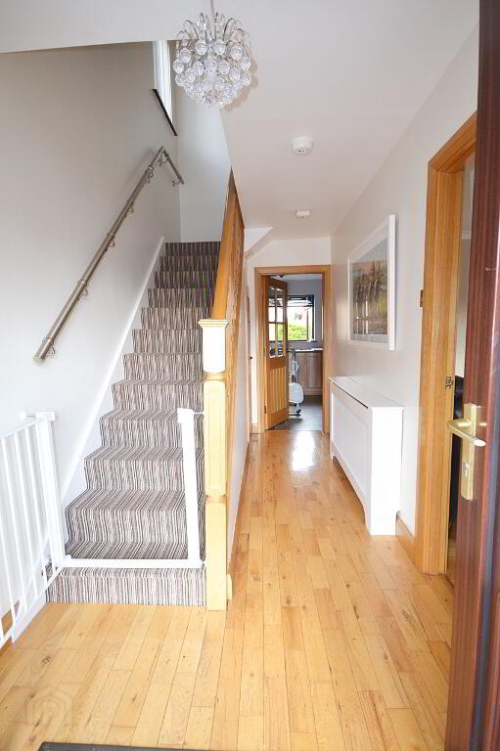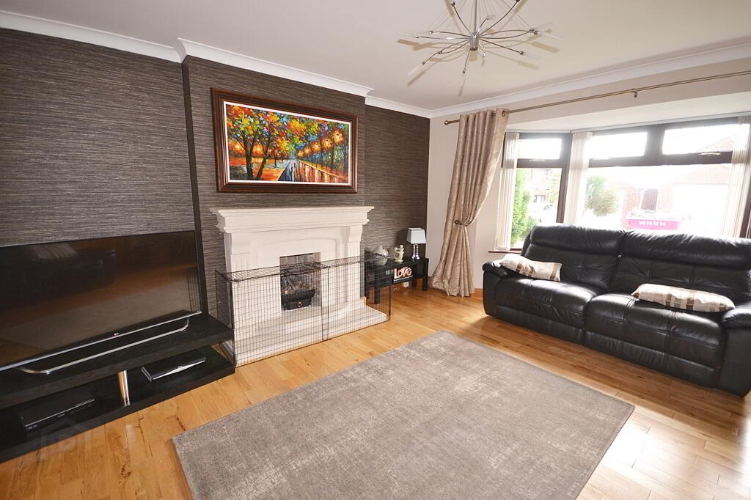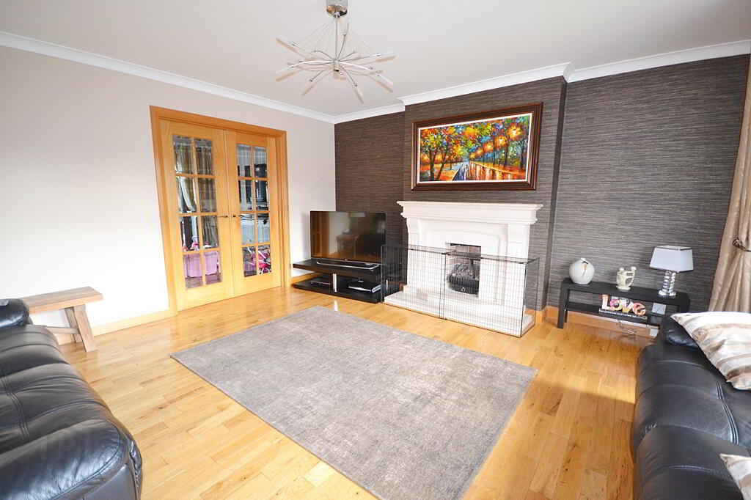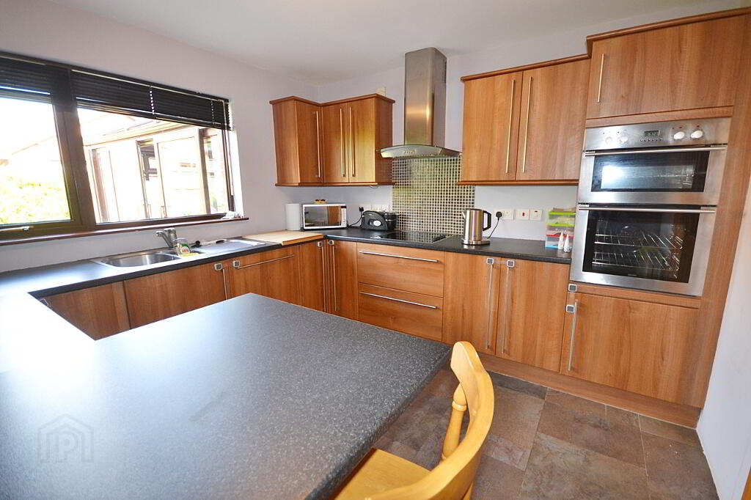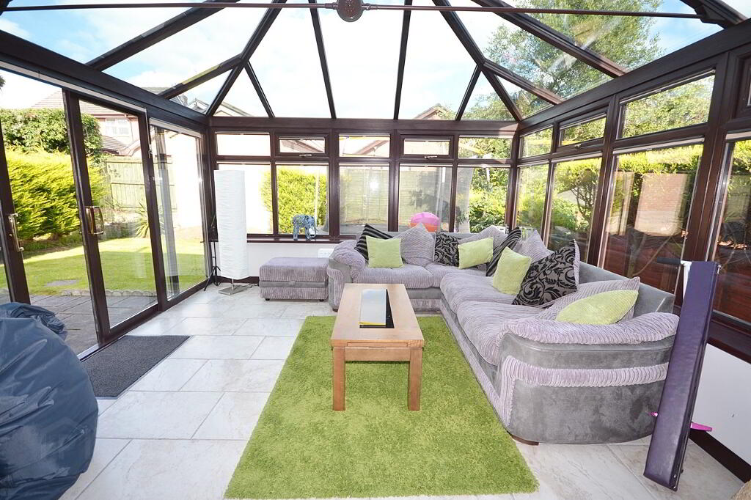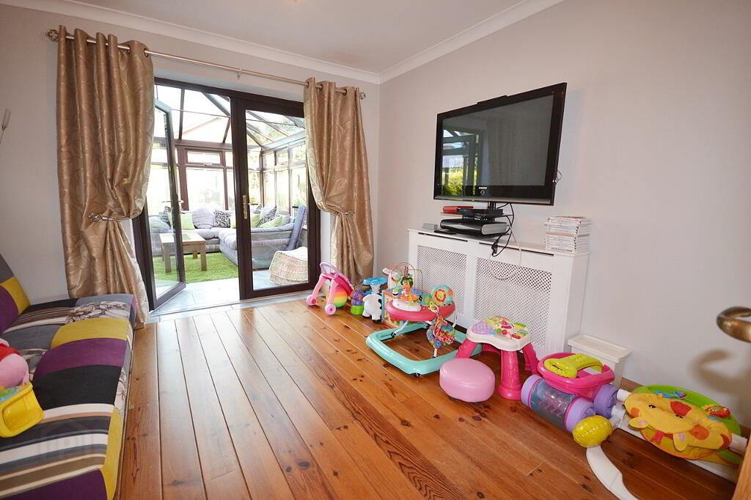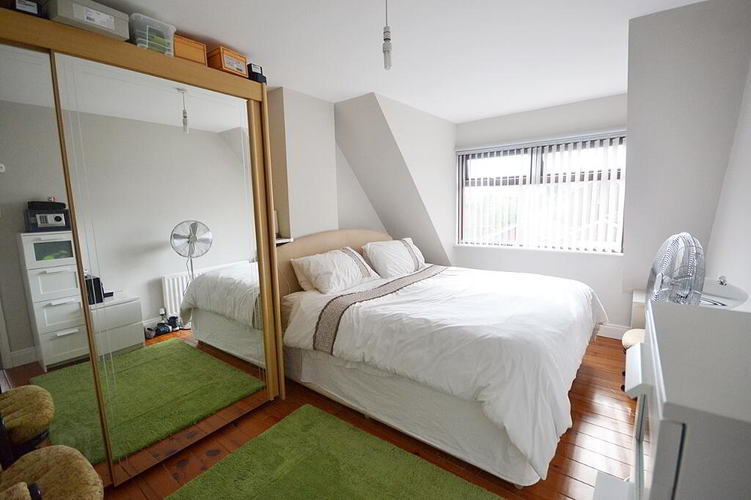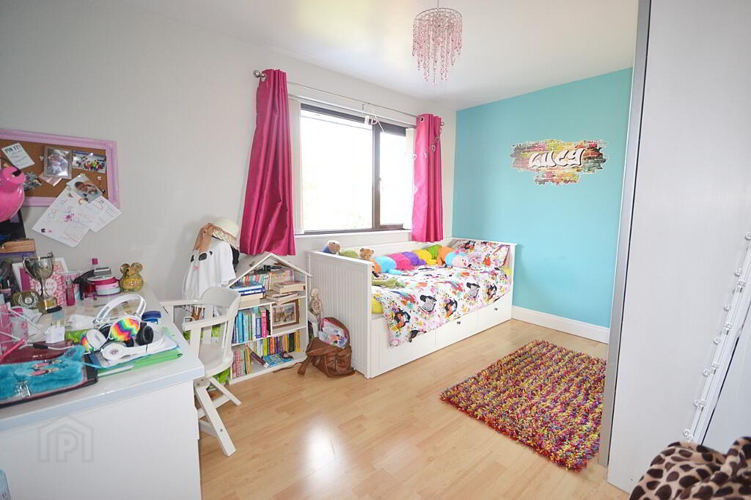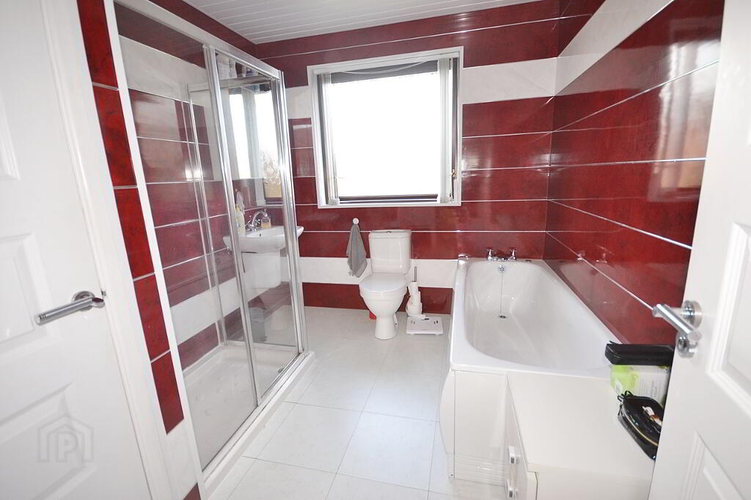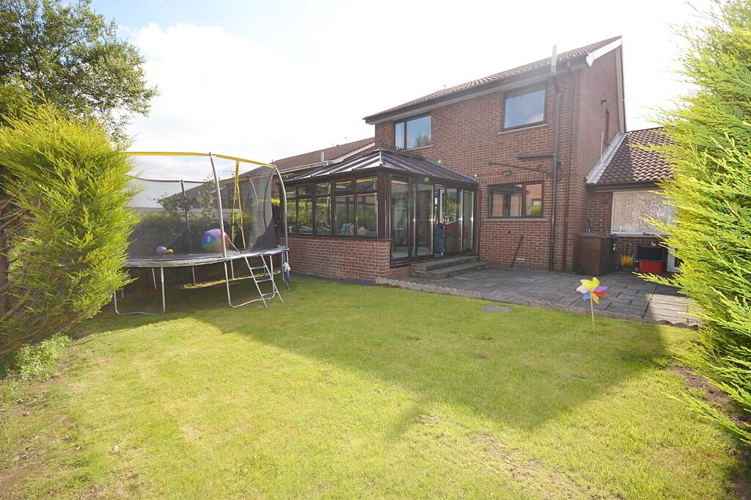
20 Hillview Court, Carrickfergus BT38 8YU
3 Bed Detached House For Rent
LET
Print additional images & map (disable to save ink)
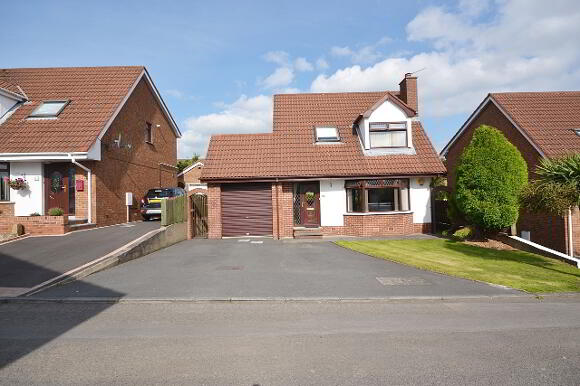
Telephone:
028 9335 5111View Online:
www.dohertyyea.com/476429Key Information
| Address | 20 Hillview Court, Carrickfergus |
|---|---|
| Deposit | £650.00 |
| Includes Rates | Yes |
| Viewable From | 05/10/17 |
| Available From | 05/10/17 |
| Lease | 6 months |
| Style | Detached House |
| Status | Let |
| Bedrooms | 3 |
| Bathrooms | 2 |
| Receptions | 2 |
| Heating | Gas |
| Furnished | Unfurnished |
Additional Information
Well presented detached family home with modern interior located in the popular & in demand Hillview Development of Carrickfergus.
Generously sized lounge with oak floor & limestone gas fireplace.
Separate dining room with solid wood flooring.
Conservatory.
Kitchen fitted in a range of oak effect high & low level units with integrated appliances & separate utility.
Downstairs w.c.
3 bedrooms.
Modern family bathroom with 4 piece white sanitary ware.
Gas fired central heating / double glazed throughout / alarm system.
Garage/ store.
Fully enclosed rear garden with patio & lawn / tarmac driveway to front.
No ongoing chain.
ACCOMMODATION:
PVC entrance door & side panes.
ENTRANCE HALL:
Oak floor, under stairs storage, stairs with oak banister.
LOUNGE:
14’3 x 14’11
Oak floor, cornicing bay window, limestone fireplace & hearth with gas fire, double doors through to:-
DINING ROOM:
10’8 x 10’6
Cornicing, pine floor, PVC double doors through to:-
CONSERVATORY:
13’10 x 13’0
Tiled flooring, sliding doors to rear yard.
KITCHEN:
10’7 x 10’5
Oak effect high & low level units, contrasting work surfaces, breakfast bar, integrated double oven, ceramic hob, stainless steel extractor fan, mosaic splash back, 1 ½ stainless steel sink unit + drainer, breakfast bar, dishwasher, tiled floor.
UTILITY:
11’8 x 8’8
Walnut effect units, tiled floor, recessed spot lights.
W.C.:
5’0 x 2’7
Tiled floor, low flush w.c., pedestal wash hand basin.
GARAGE/STORE:
10’0 x 9’8
FIRST FLOOR
BATHROOM:
9’6 x 7’9
White suite comprising low flush w.c., wall mounted sink, panelled bath, corner shower, hot press, tile effect laminate floor, PVC clad walls & ceiling, recessed spot lights.
BEDROOM 1:
15’5 x 10’1
Pine floor.
BEDROOM 2:
13’4 x 9’7
Laminate wood floor.
BEDROOM 3:
11’6 x 7’11
Laminate wood floor, built in storage.
OUTSIDE:
Front garden laid in lawn, tarmac driveway with parking for 2+ cars.
Fully enclosed rear garden laid in lawn, patio.
-
Doherty Yea Partnership

028 9335 5111

