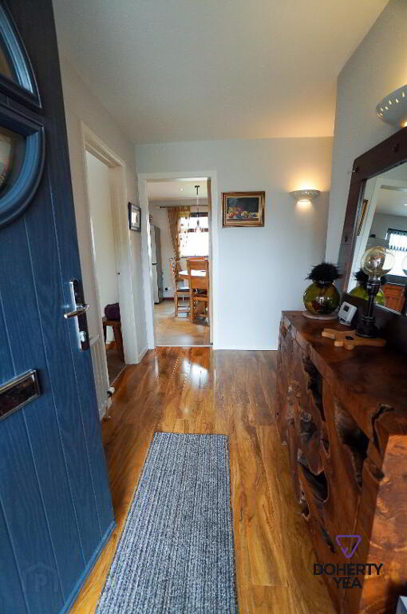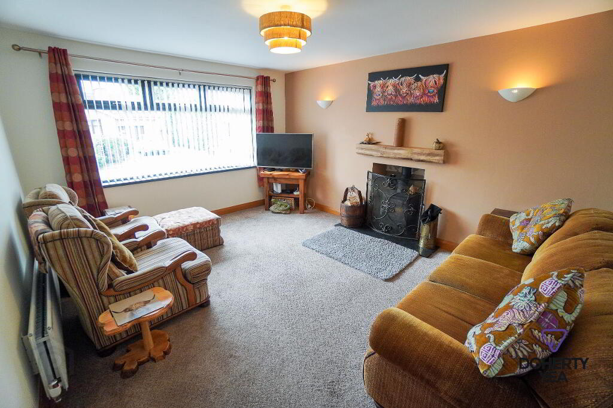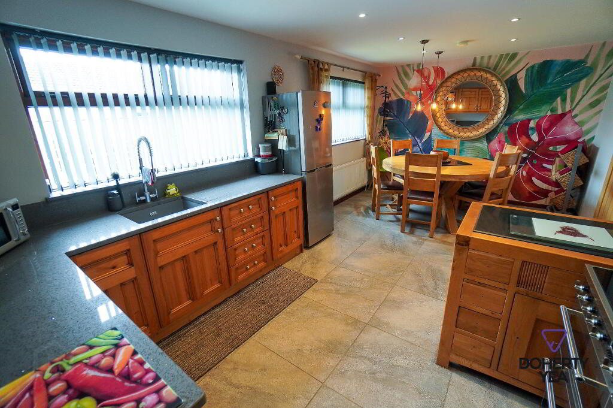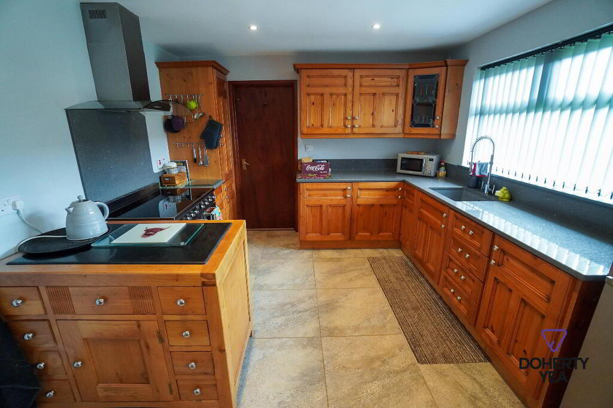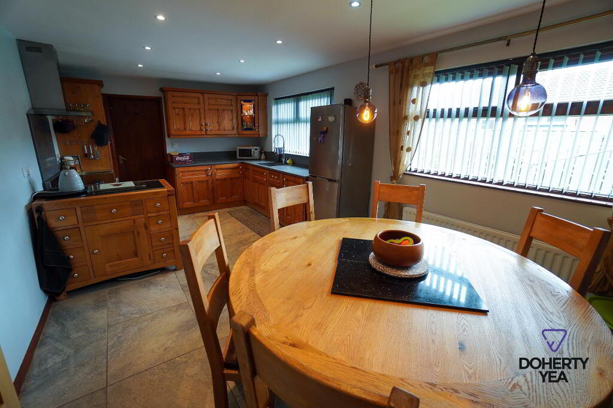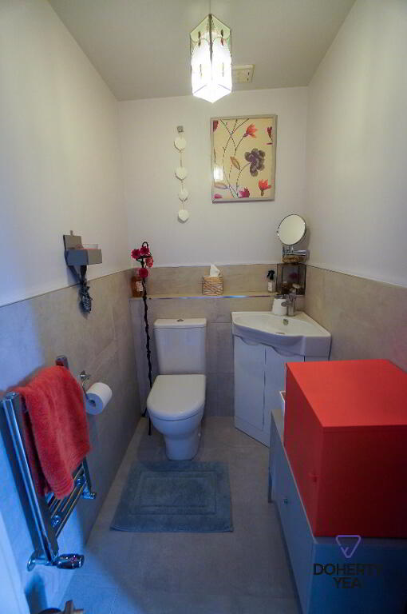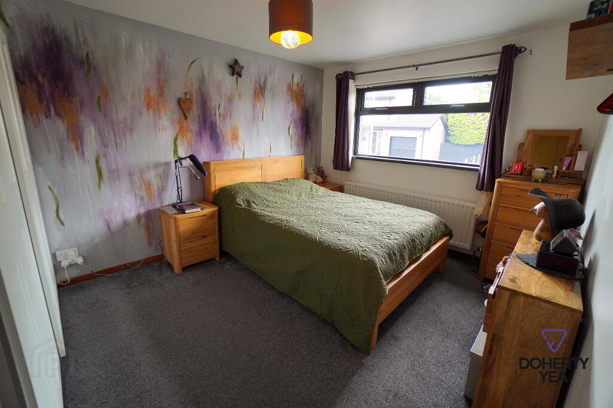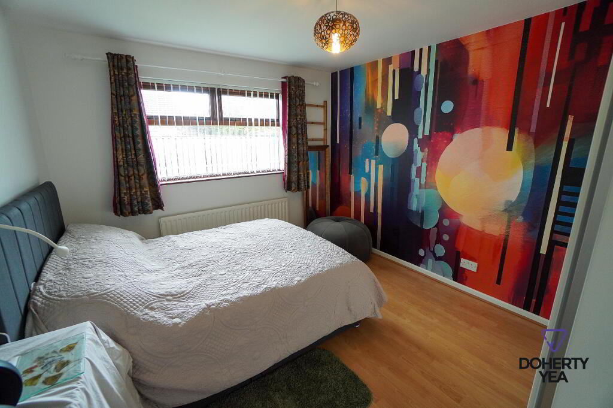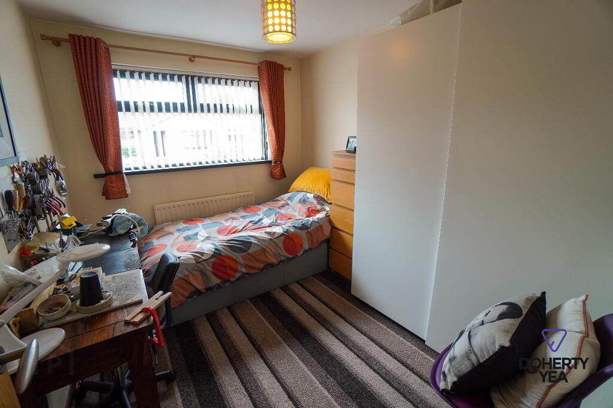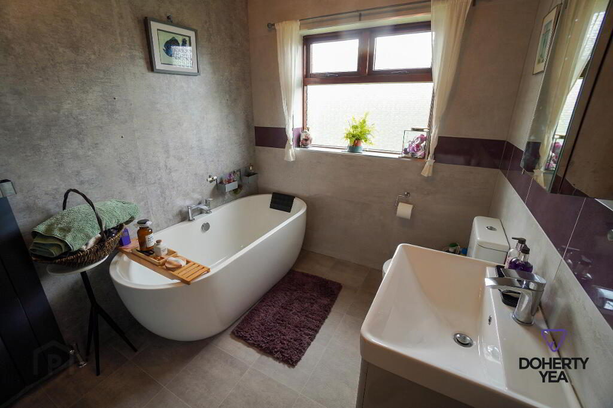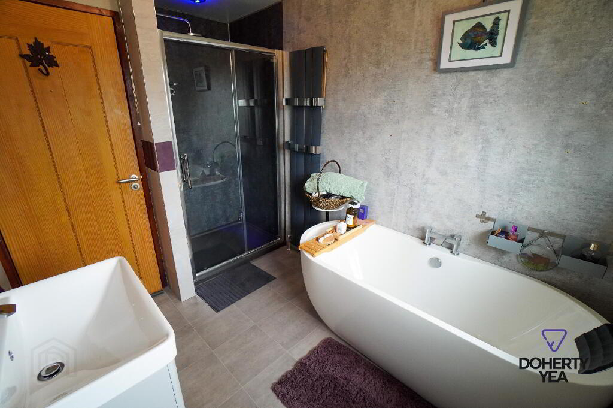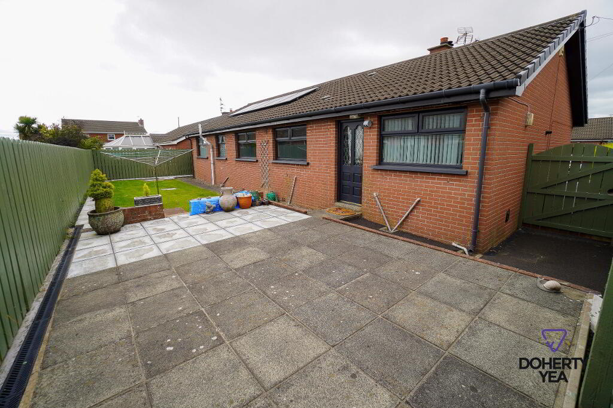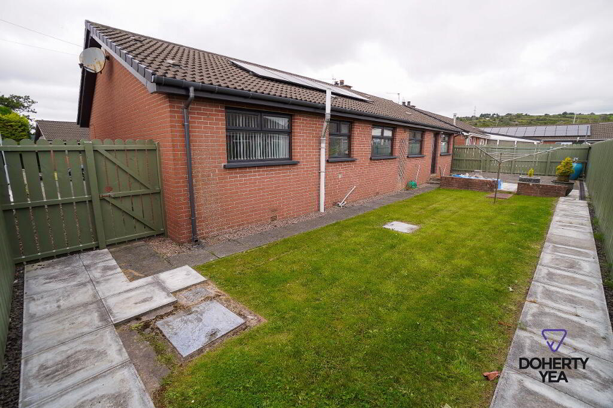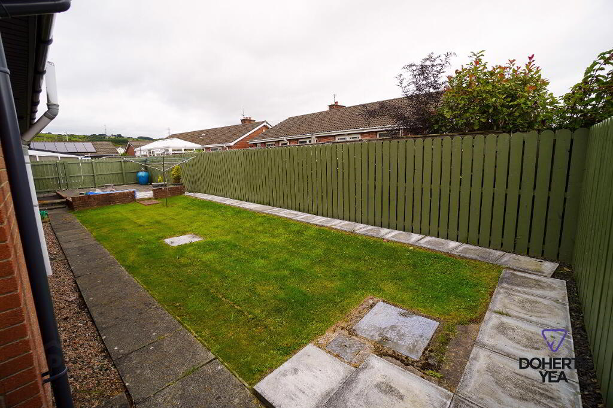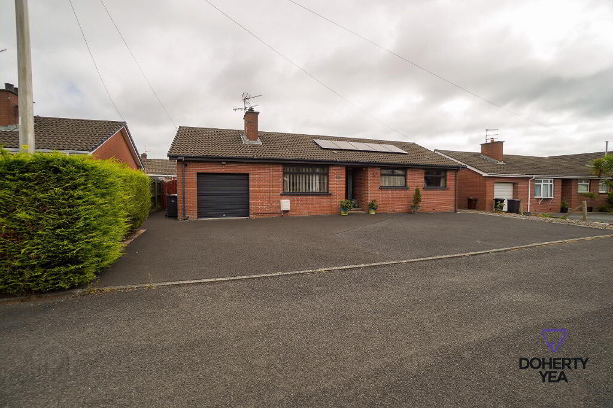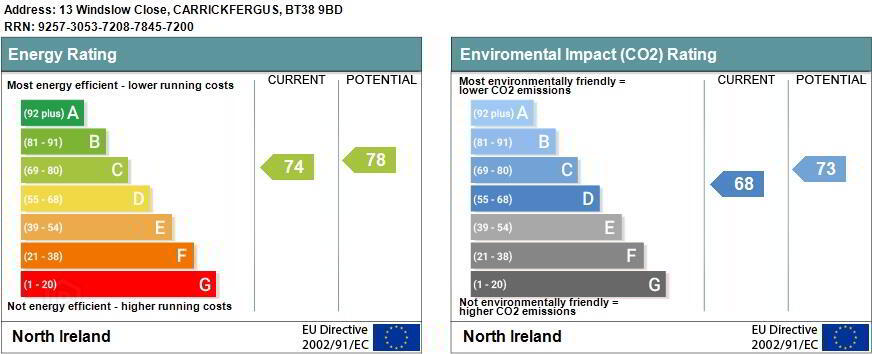
13 Windslow Close, Carrickfergus BT38 9BD
3 Bed Detached Bungalow For Sale
Sale agreed £219,950
Print additional images & map (disable to save ink)
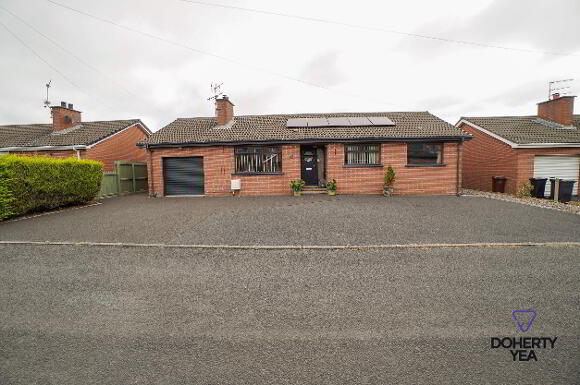
Telephone:
028 9335 5111View Online:
www.dohertyyea.com/1042237Key Information
| Address | 13 Windslow Close, Carrickfergus |
|---|---|
| Style | Detached Bungalow |
| Status | Sale agreed |
| Price | Price £219,950 |
| Bedrooms | 3 |
| Bathrooms | 2 |
| Receptions | 1 |
| EPC | Photo 17 |
Features
- An attractive brick built detached bungalow enjoying a quiet cul-de-sac location in this popular residential development.
- Close to many local amenities and transport links to Belfast.
- Lounge with multi-fuel stove.
- Open plan Kitchen - Diner with solid wood units and separate Utility Room.
- Modern Family Bathroom with white suite including bath & separate shower. Additional Cloakroom off Utility.
- 3 well proportioned Bedrooms.
- Double glazed throughout / Gas fired central heating.
- Integral Garage.
- Solar Panels (owned outright)
- Plentiful off road parking on tarmac drive. Enclosed rear garden with patio area and lawn.
Additional Information
Windslow Close, Carrickfergus
- Accommodation
- Composite entrance door with glazed side pane.
- Reception Hall
- Laminate wood floor.
- Lounge 14' 1'' x 11' 10'' (4.3m x 3.6m)
- Multifuel stove with floating mantle.
- Kitchen / Diner 19' 4'' x 10' 10'' (5.9m x 3.3m)
- Recessed spotlights, tiled floor. Solid wood high & low level units with contrasting Quartz workops, upstands and splash back. Inset Franke sink. Smeg range cooker with induction hob and stainless steel extractor hood.
- Utility Room 9' 6'' x 10' 10'' (2.9m x 3.3m)
- Tiled floor, plumbed for washing machine door to rear garden.
- W.C 4' 3'' x 5' 7'' (1.3m x 1.7m)
- Tiled floor, part tiled walls, low flush W.C, corner sink with vanity, vertical towel rail.
- Integral Garage 15' 5'' x 10' 10'' (4.7m x 3.3m)
- Electronic roller door, light & power.
- Bedroom 1 13' 9'' x 10' 2'' (4.2m x 3.1m)
- Bedroom 2 11' 6'' x 10' 2'' (3.5m x 3.1m)
- Bedroom 3 10' 6'' x 8' 6'' (3.2m x 2.6m)
- Bathroom 10' 10'' x 6' 11'' (3.3m x 2.1m)
- Tile effect laminate floor, part ceramic tile & tile effect PVC panelled walls. Low flush W.C, sink with vanity, double ended bath, separate shower, vertical radiator, extractor fan.
- External
- Tarmac driveway to front. Enclosed rear garden with patio area and lawn.
-
Doherty Yea Partnership

028 9335 5111

