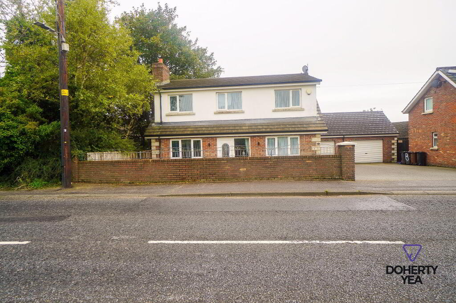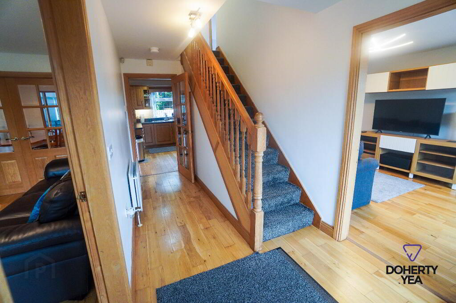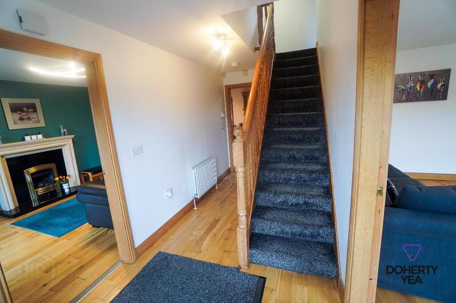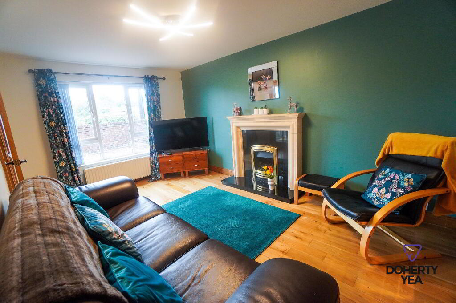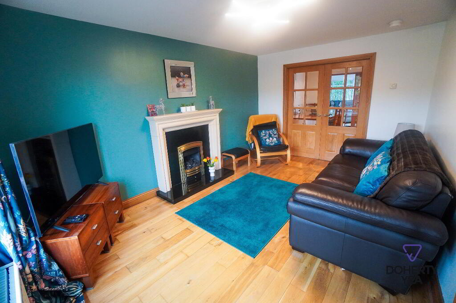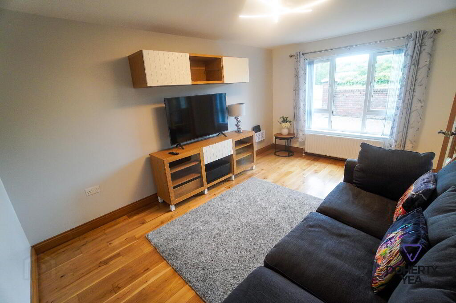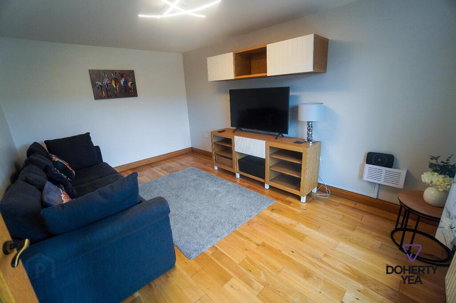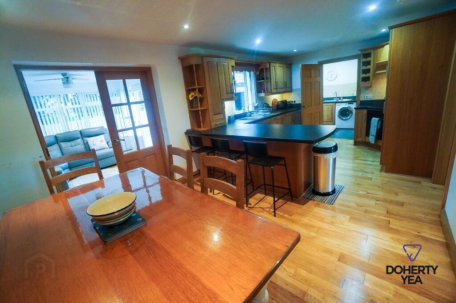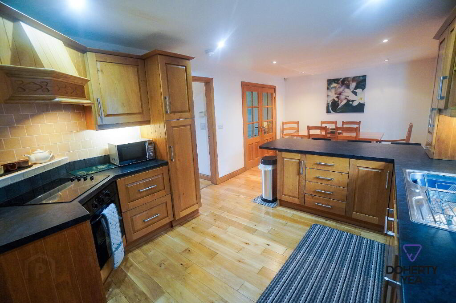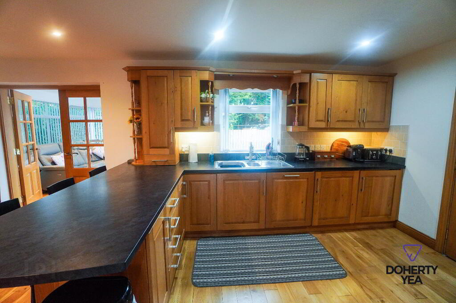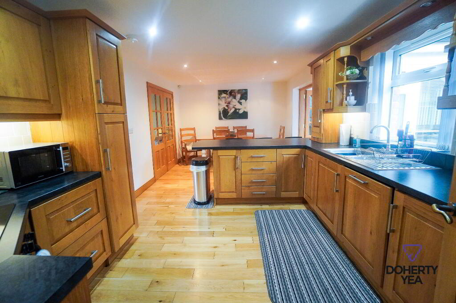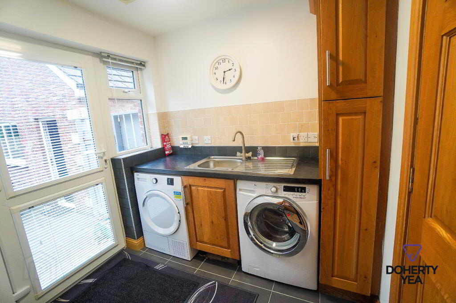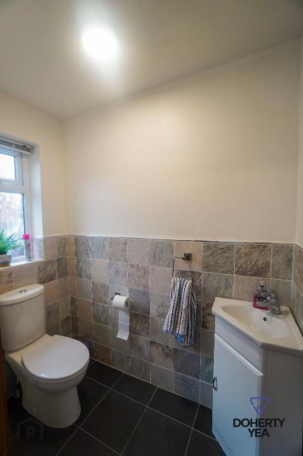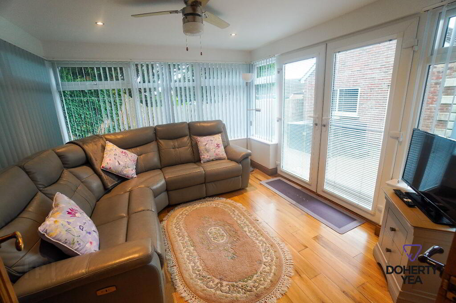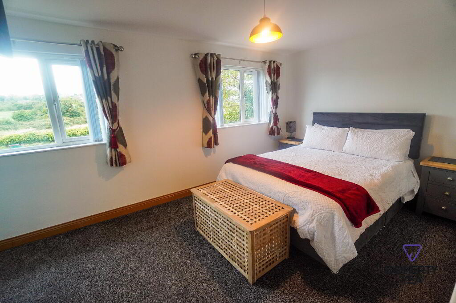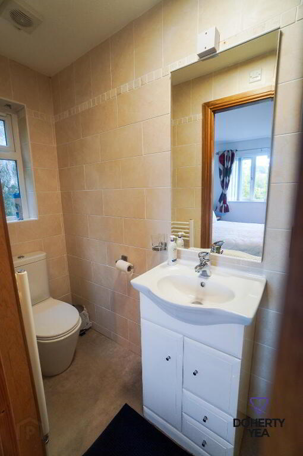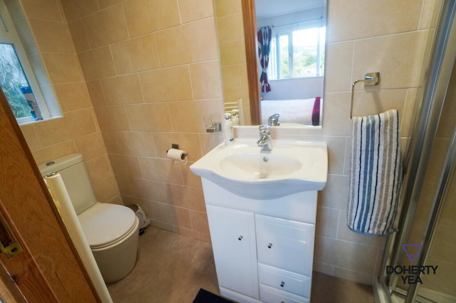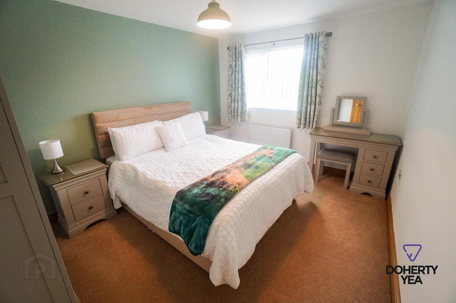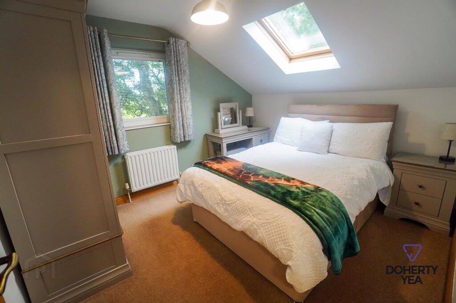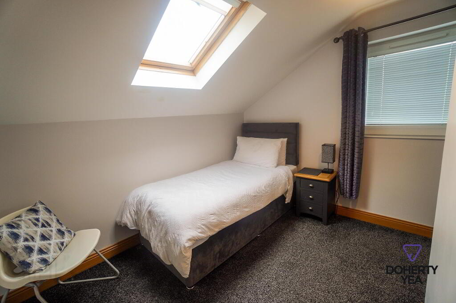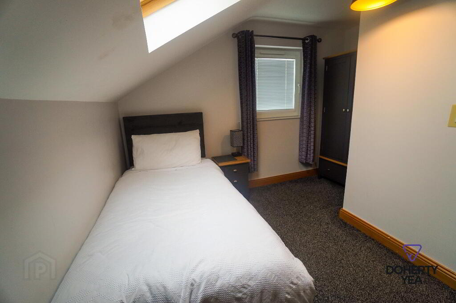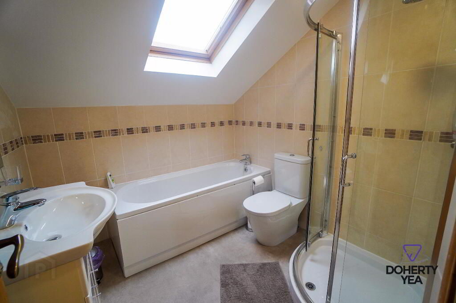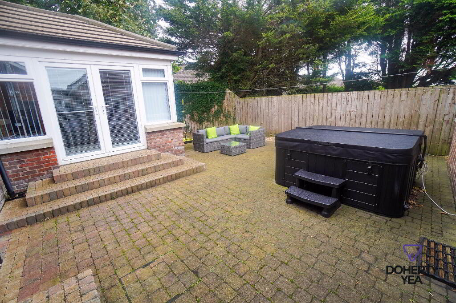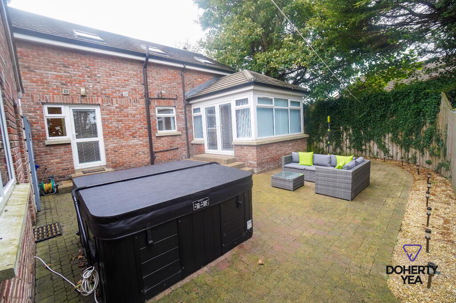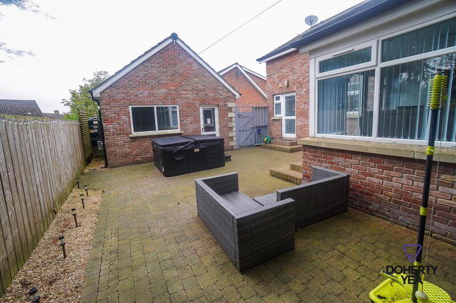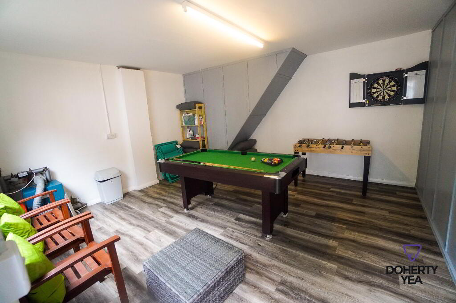
23 Marshallstown Mews, Carrickfergus BT38 7SS
4 Bed Detached House For Sale
Sale agreed £249,950
Print additional images & map (disable to save ink)
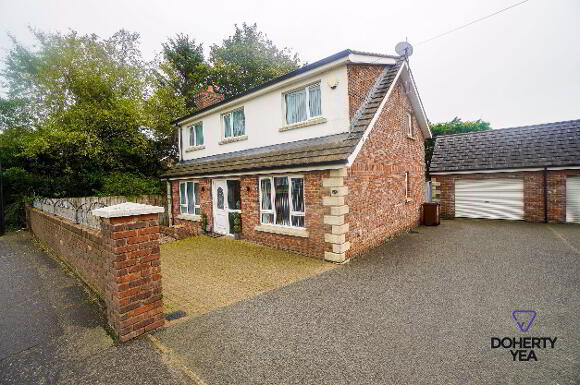
Telephone:
028 9335 5111View Online:
www.dohertyyea.com/1039377Key Information
| Address | 23 Marshallstown Mews, Carrickfergus |
|---|---|
| Style | Detached House |
| Status | Sale agreed |
| Price | Price £249,950 |
| Bedrooms | 4 |
| Bathrooms | 3 |
| Receptions | 3 |
| Heating | Oil |
Features
- Well presented modern family home on the edge of Carrickfergus close to local amenities and transport links.
- 3 Reception Rooms; Lounge, Snug & Sunroom.
- Spacious Kitchen / Diner with Breakfast Bar and separate Utility Room.
- 3 Bathrooms; Ground floor W.C, Master En-suite and Family Bathroom
- 4 Bedrooms (Master with en-suite shower room).
- Detached Garage (Currently used as a games room).
- Enclosed low maintenance rear garden with Tobermore paving.
- Tarmac Drive.
- Oil Fired Central Heating.
- No Ongoing Chain.
Additional Information
Marshallstown Mews, Carrickfergus
- Accommodation
- Glazed PVC entrance door.
- Entrance Hall
- Oak wood floor, under stairs storage.
- Snug 14' 1'' x 10' 0'' (4.29m x 3.05m)
- Oak floor.
- Lounge 10' 0'' x 14' 11'' (3.05m x 4.54m)
- Oak floor, fireplace with inset gas fire, tiled hearth with wooden mantle. Glazed double oak doors into;
- Kitchen / Diner 20' 10'' x 10' 10'' (6.35m x 3.3m)
- Recessed spot lights, Oak flooring. Oak effect high & low level units with contrasting work surfaces. 1 1/2 stainless steel sink unit & drainer. Ceramic hob with above extractor. Fan oven, integrated fridge, freezer & dishwasher. Glazed oak double doors into;
- Sunroom 11' 0'' x 10' 4'' (3.35m x 3.15m)
- Oak flooring, double doors to rear garden.
- Utility Room 6' 11'' x 6' 1'' (2.11m x 1.85m)
- Tiled floor, oak effect low level units with contrasting work surfaces. Plumbed for washing machine, vented for tumble dryer, extractor fan. Stainless steel sink unit with drainer. PVC door to rear garden.
- Cloakroom 6' 2'' x 3' 6'' (1.88m x 1.07m)
- Tiled floor, Low flush w.c, corner wall mounted sink unit.
- 1st Floor Landing
- Hot Press, Roof space.
- Master Bedroom 17' 1'' x 9' 10'' (5.2m x 3m)
- Built in storage.
- En-suite
- Tiled floor & walls. Low flush W.C, shower enclosure, counter top sink with vanity unit. Extractor fan, chrome towel rail.
- Bedroom 2 12' 11'' x 10' 0'' (3.93m x 3.05m)
- Bedroom 3 10' 10'' x 9' 7'' (3.30m x 2.92m) Laminate wood floor. Bedroom 3 10' 10'' x 9' 7'' (3.30m x 2.92m) Laminate wood floor. Bedroom 4 9' 10'' x 7' 4'' (2.99m x 2.23m) Laminate wood floor. Bathroom 7' 3'' x 7' 2'' (2.21m x 2.18m) Tiled floor & walls. Low flush W.C, roll top bath, corner shower, counter top sink with vanity, chrome towel rail. Detached Garage 16' 8'' x 14' 5'' (5.08m x 4.39m) Light & power, automatic roller door, boiler. Floored roofspace accessed via fixed staircase. External Front : Tarmac driveway, paved front garden. Rear: Tegula block paving, oil tank, outside tap.
- Bedroom 3 10' 10'' x 9' 7'' (3.3m x 2.92m)
- Bedroom 4 9' 10'' x 7' 4'' (2.99m x 2.23m)
- Bathroom 7' 3'' x 7' 3'' (2.21m x 2.2m)
- Tiled floor & walls. Low flush W.C, panelled bath, corner shower, counter top sink with vanity, chrome towel rail.
- Detached Garage 16' 8'' x 14' 5'' (5.08m x 4.39m)
- Light & power, automatic roller door, boiler.
- External
- Front : Tarmac driveway, paved front garden. Rear: Tegula block paving, oil tank, outside tap.
-
Doherty Yea Partnership

028 9335 5111

