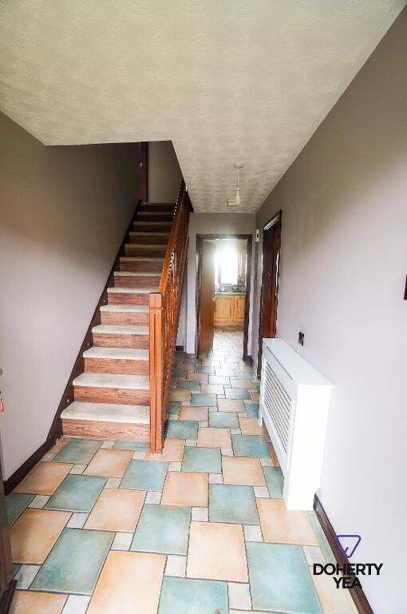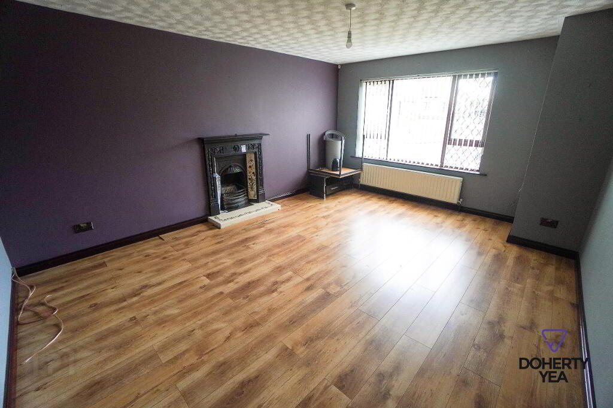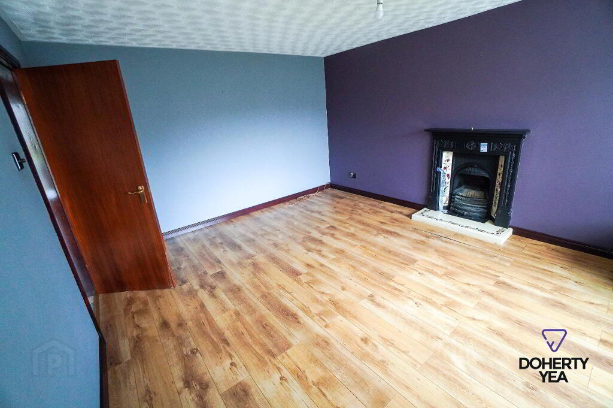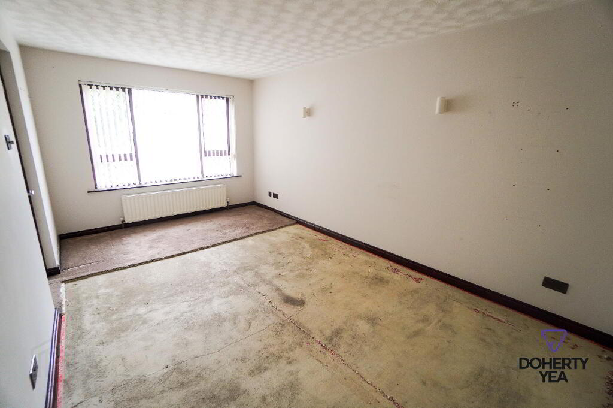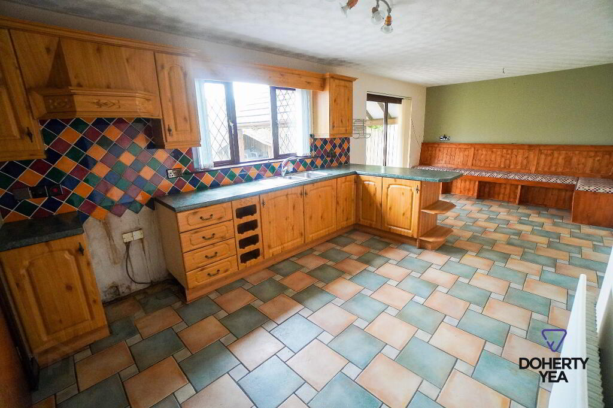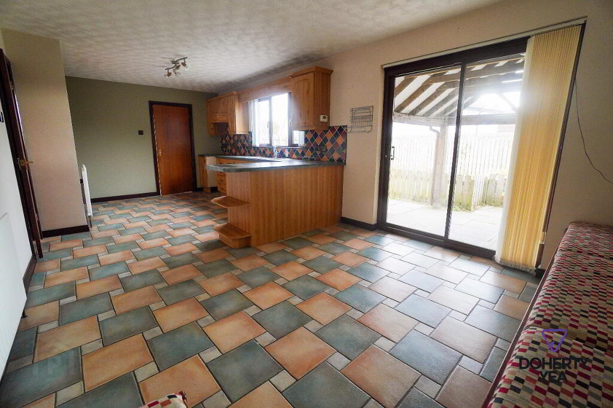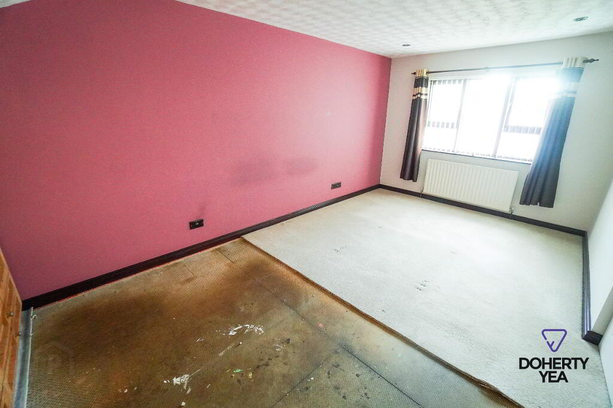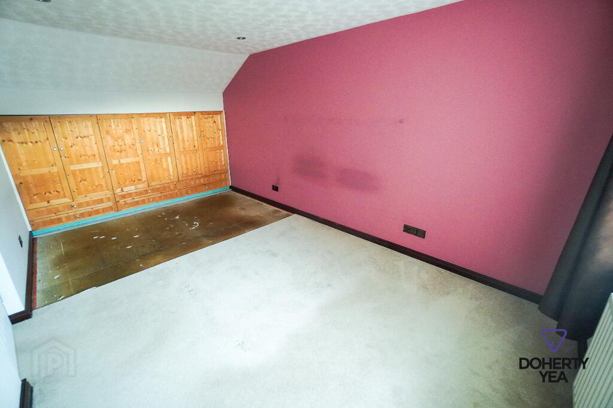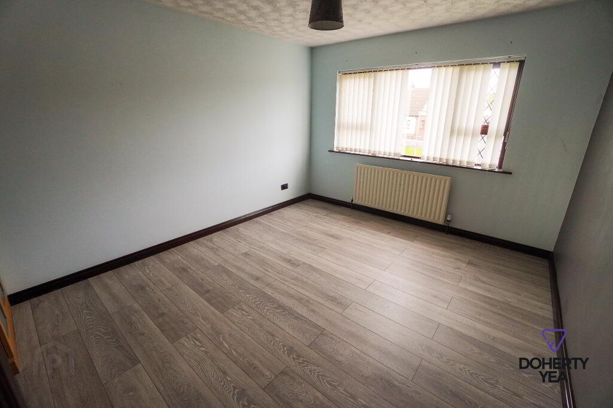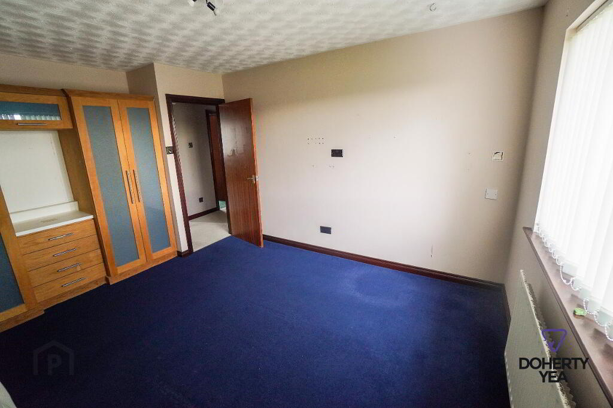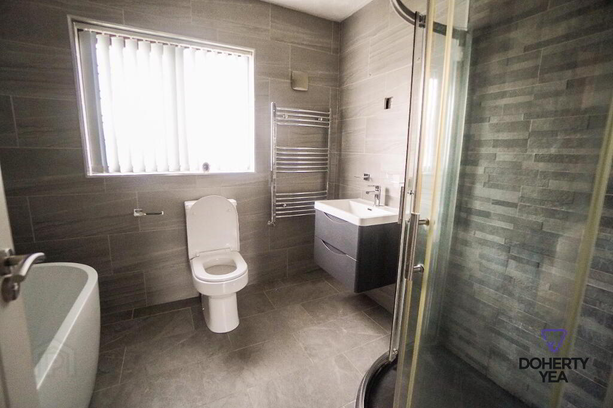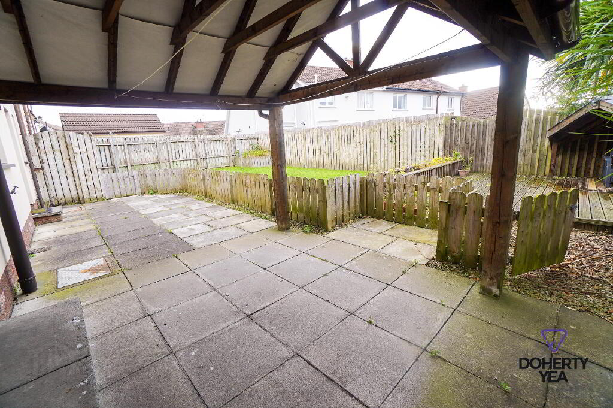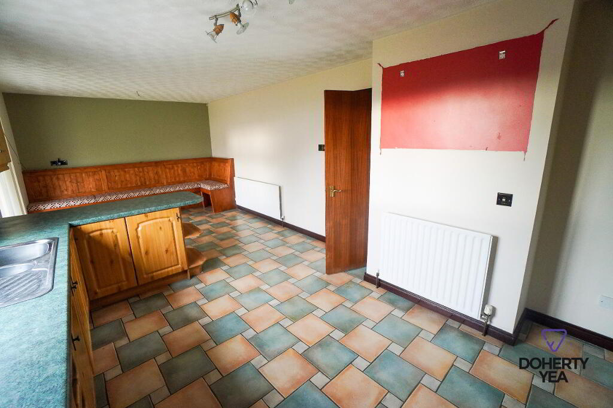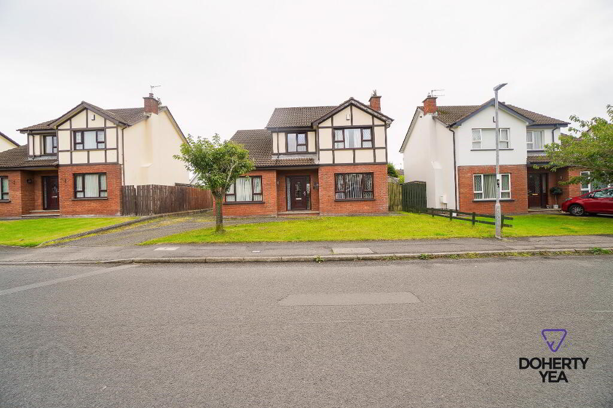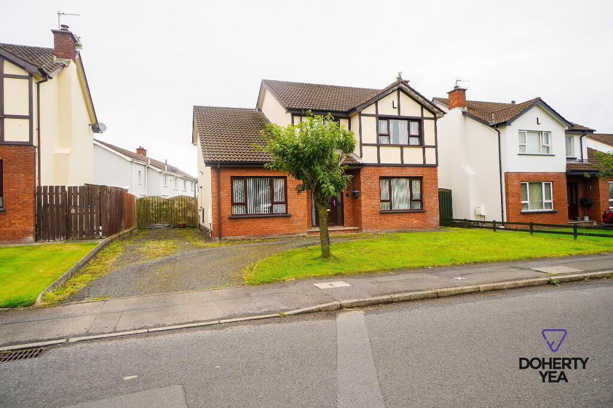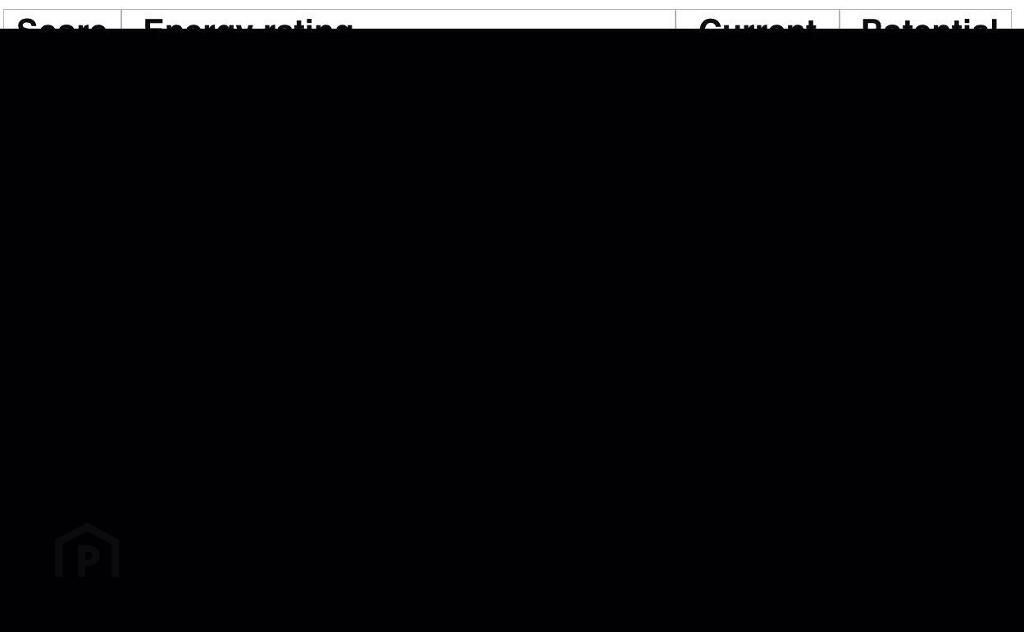
12 Tudor Road, Carrickfergus BT38 9TU
4 Bed Detached House For Sale
Sale agreed £240,000
Print additional images & map (disable to save ink)
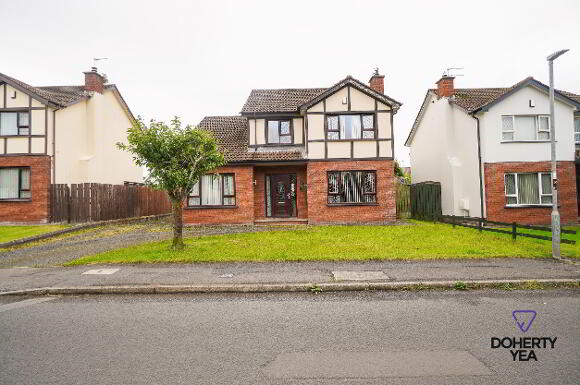
Telephone:
028 9335 5111View Online:
www.dohertyyea.com/1036599Key Information
| Address | 12 Tudor Road, Carrickfergus |
|---|---|
| Style | Detached House |
| Status | Sale agreed |
| Price | Price £240,000 |
| Bedrooms | 4 |
| Bathrooms | 2 |
| Receptions | 2 |
| Heating | Gas |
| EPC Rating | D64/C73 |
Features
- ' We are acting in the sale of the above property and have received an offer of £232,000. Any interested parties must submit any higher offers in writing to the selling agent before exchange of contracts takes place'.
- Detached family located located in a popular development in Carrickfergus.
- 2 Reception Rooms. Lounge with open fire.
- Spacious Kitchen / Diner with separate Utility Room with matching units.
- Ground Floor W.C.
- Modern Fully tiled family bathroom with x2 ended bath and separate shower.
- 4 Bedrooms. 3 with built in storage.
- Gas fired central heating / Double Glazed throughout.
- Fully enclosed rear garden with deck, covered patio area and lawn. Front garden with lawn and gravel drive.
- No ongoing chain.
Additional Information
Tudor Road, Carrickfergus
- Accommodation
- PVC entrance door.
- Reception Hall
- Tiled floor.
- Lounge 16' 5'' x 12' 8'' (5m x 3.86m)
- Double glazed window to front aspect, fireplace with cast iron surround, tiled inset and hearth, radiator.
- Snug / Dining Room 16' 5'' x 10' 4'' (5m x 3.15m)
- Kitchen / Diner 23' 4'' x 11' 2'' (7.1m x 3.4m)
- Ceramic tiled flooring. Range of pine effect eye and base level units with roll edge worktops, inset 1.5 bowl stainless steel sink and drainer with mixer tap over, concealled extractor fan, built in dishwasher, plumbing for washing machine, radiator, ceramic tiled flooring. Double glazed sliding patio doors to rear aspect.
- Utility Room
- Ceramic tiled flooring. Range of high and low level units with roll edge worktops, inset stainless steel sink and drainer with mixer tap over, plumbing for washing machine, radiator,
- Cloakroom
- Ceramic tiled flooring, low flush WC, wash hand basin, .
- 1st Floor Landing
- Bedroom 17' 1'' x 10' 1'' (5.2m x 3.07m)
- Built in storage.
- Bedroom 14' 2'' x 10' 9'' (4.32m x 3.28m)
- Built in storage.
- Bedroom 13' 9'' x 10' 8'' (4.2m x 3.25m)
- Bedroom 9' 4'' x 8' 6'' (2.84m x 2.6m)
- Built in storage.
- Bathroom
- External
-
Doherty Yea Partnership

028 9335 5111

