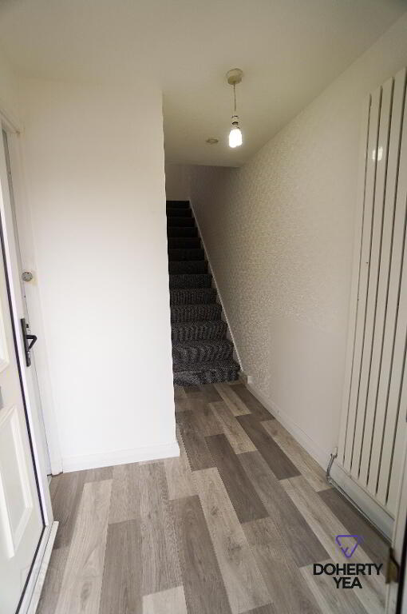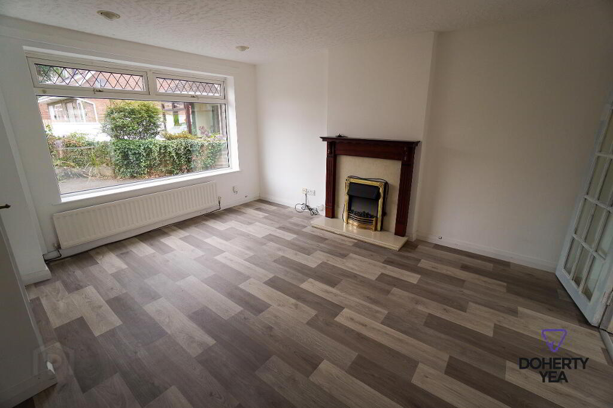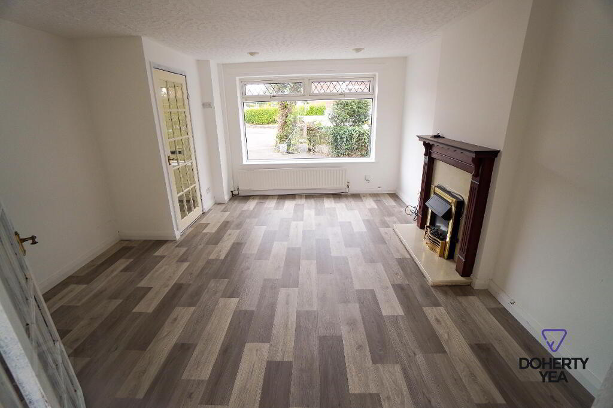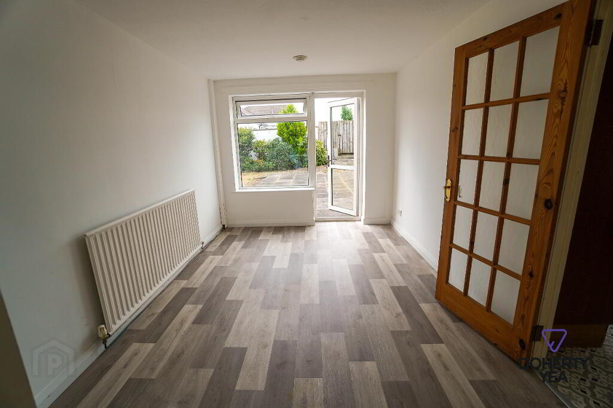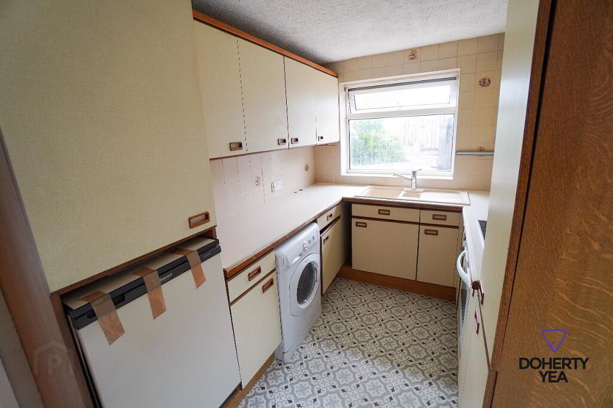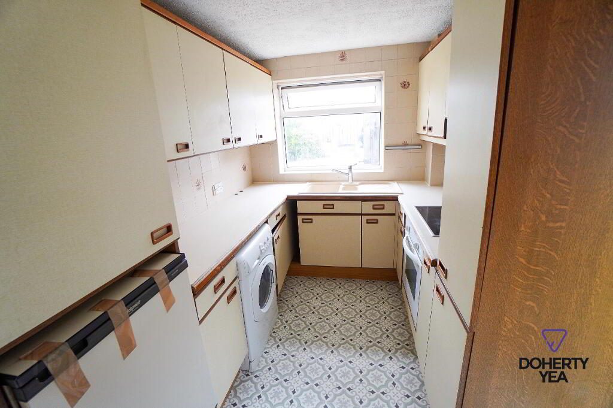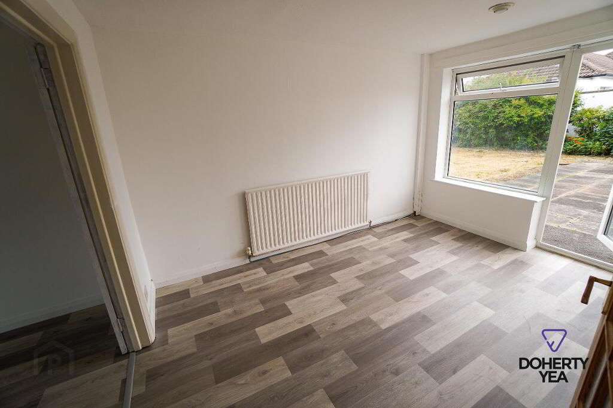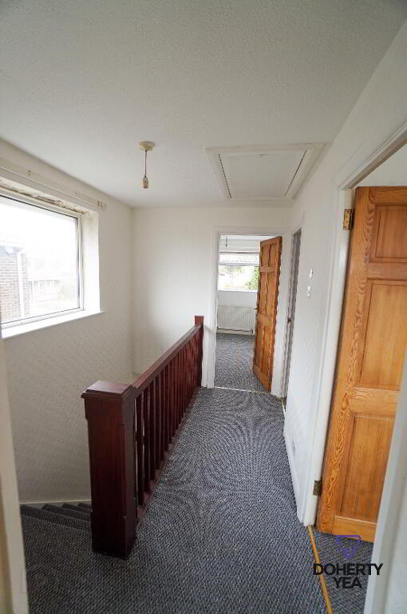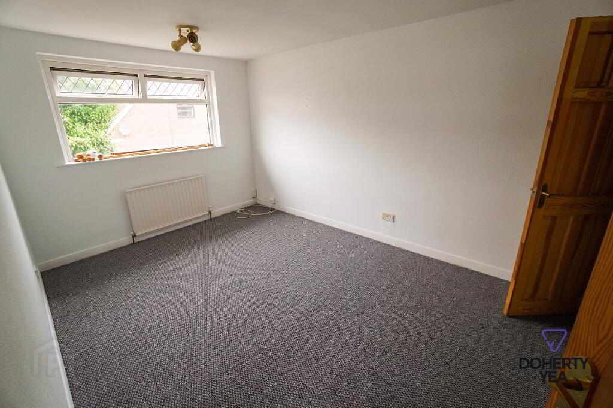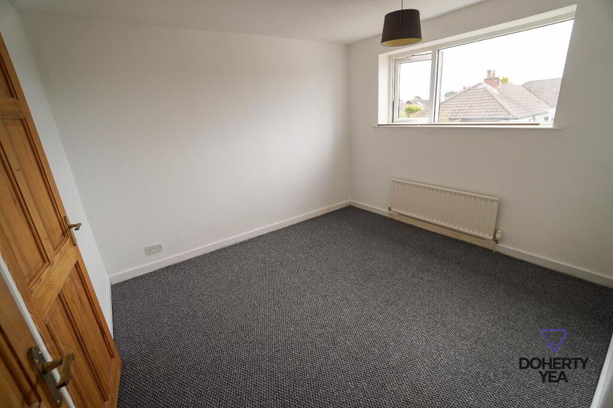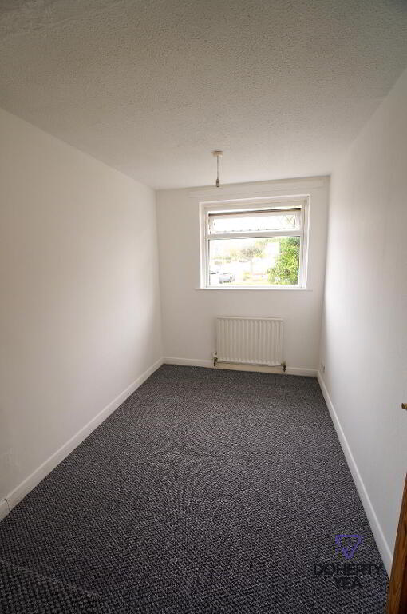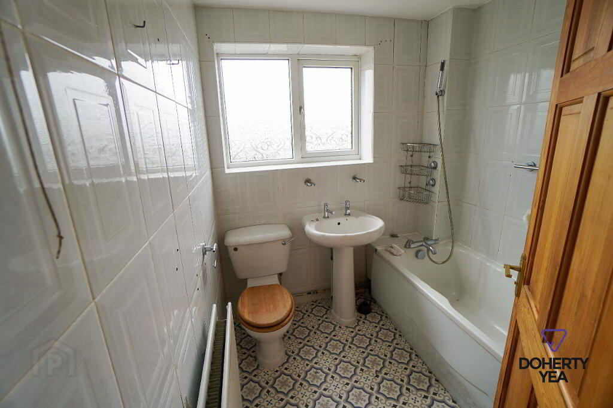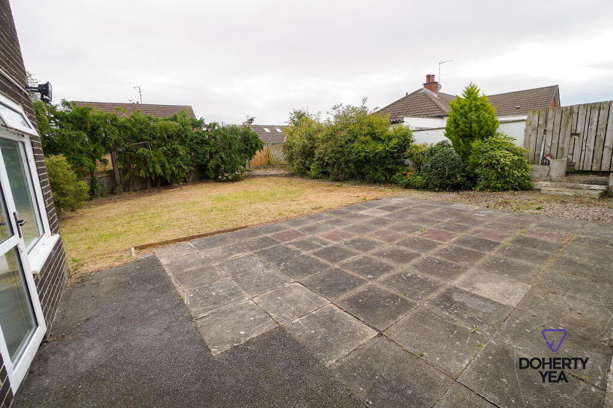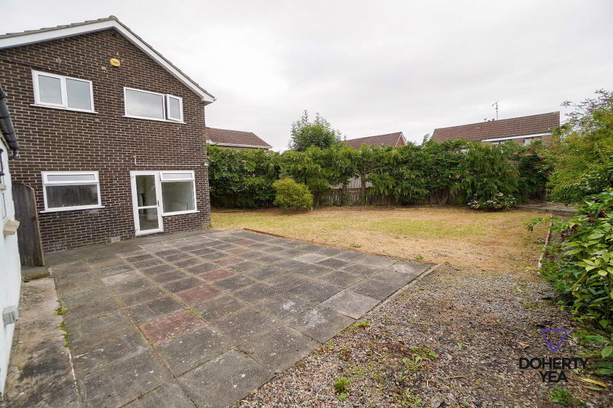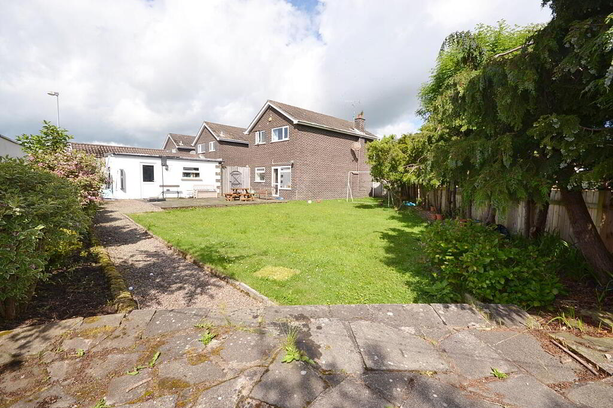
17 Queensway, Carrickfergus BT38 7LA
3 Bed Detached House For Sale
Sale agreed £169,950
Print additional images & map (disable to save ink)
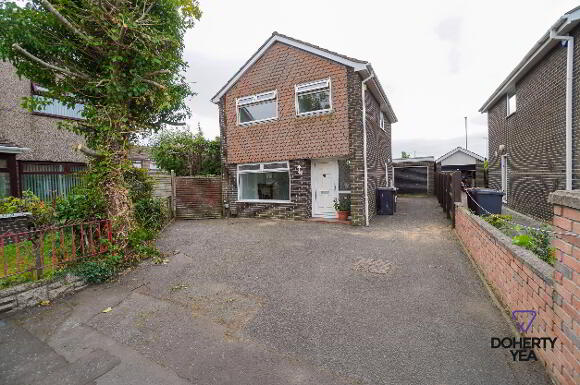
Telephone:
028 9335 5111View Online:
www.dohertyyea.com/1034227Key Information
| Address | 17 Queensway, Carrickfergus |
|---|---|
| Style | Detached House |
| Status | Sale agreed |
| Price | Price £169,950 |
| Bedrooms | 3 |
| Bathrooms | 1 |
| Receptions | 2 |
| EPC |
Features
- 3 bedroom detached family home on a sizable site in a quiet, settled cul-de-sac in Downshire.
- 2 reception rooms. Lounge with open fire . Dining room with door to rear garden.
- Kitchen fitted in a range of cream high & low level units.
- Family bathroom with white sanitry ware & electric shower over bath.
- 3 bedrooms, 2 with built in storage.
- Gas fired central heating / Double glazed throughout / PVC soffitts & guttering.
- Detached garage.
- Large rear garden with lawn & patios.
- Tarmac drive with space for 3+ cars.
Additional Information
Queensway, Carrickfergus
- Accomodation
- PVC entrance door.
- Entrance Hall
- Lounge 14' 1'' x 13' 1'' (4.29m x 3.98m)
- Marble hearth & surround, double doors into:-
- Dining Room 12' 1'' x 9' 0'' (3.68m x 2.74m)
- PVC door to rear garden.
- Kitchen 11' 11'' x 7' 1'' (3.63m x 2.16m)
- Cream high & low level units, contrasting work surfaces, 1 ½ sink with chrome mixer, ceramic hob, single oven, integrated extractor fan, plumbed for washing machine, PVC door to rear, part tiled walls.
- First Floor
- Landing: Roof space access, pull down ladder.
- Bathroom 6' 3'' x 6' 0'' (1.90m x 1.83m)
- White suite comprising pedestal wash hand basin, w.c., panelled bath with electric shower over, tiled walls.
- Bedroom 1 10' 8'' x 9' 8'' (3.25m x 2.94m)
- Built in storage.
- Bedroom 2 13' 7'' x 9' 8'' (4.14m x 2.94m)
- Built in storage.
- Bedroom 3 10' 6'' x 6' 8'' (3.20m x 2.03m)
- Outside
- Detached Garage 19' 3'' x 8' 7'' (5.86m x 2.61m)
- Light & power, roller door. Tarmac drive with space for 3+ cars. Fully enclosed rear garden with sizeable lawn & brick patios.
-
Doherty Yea Partnership

028 9335 5111

