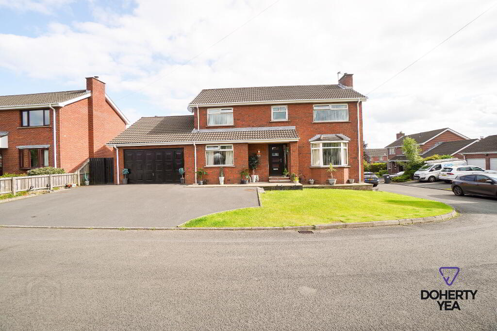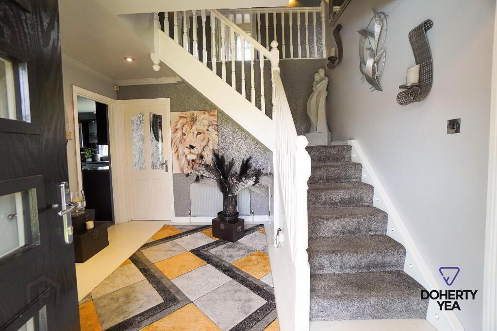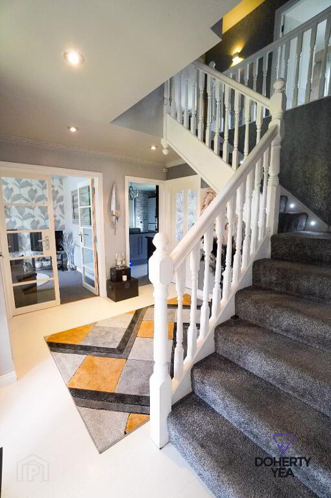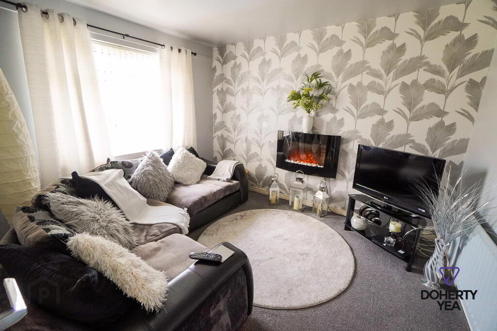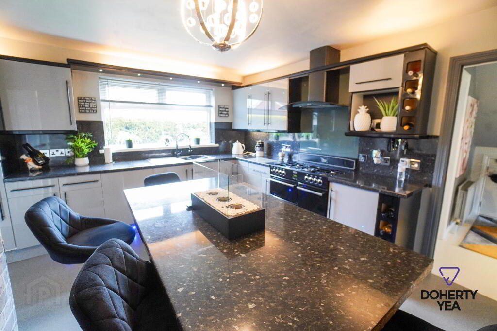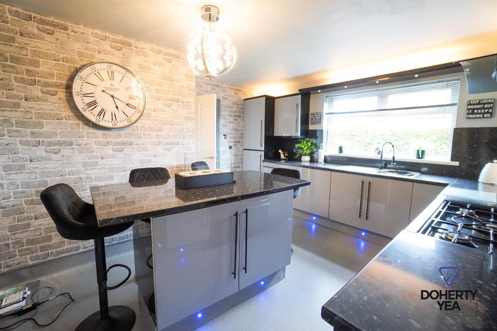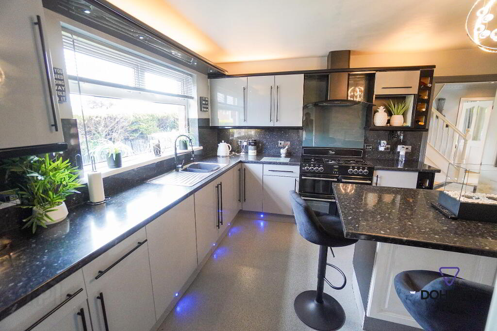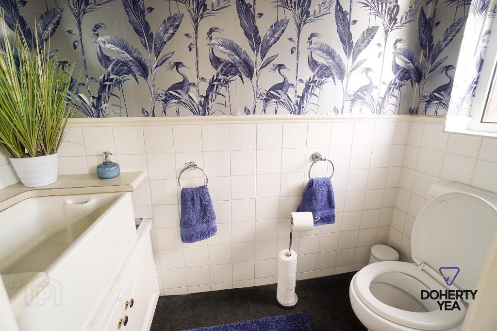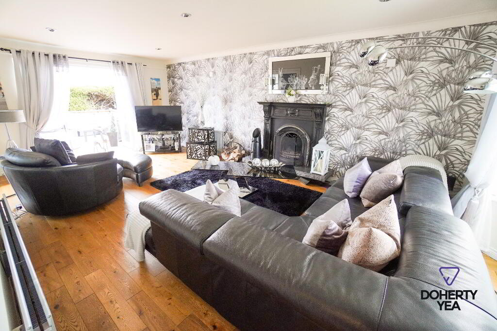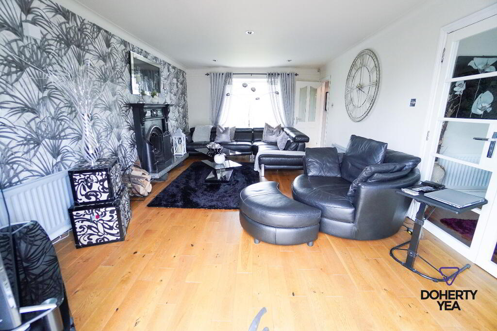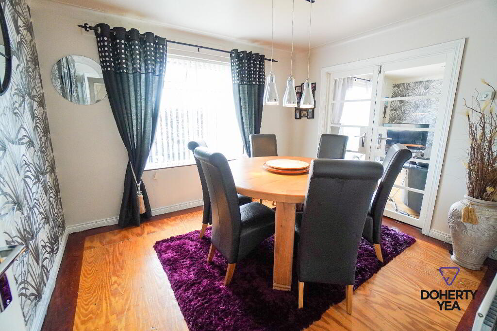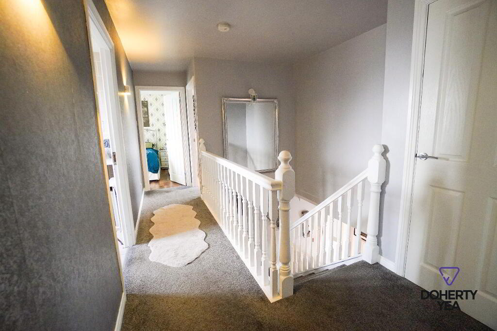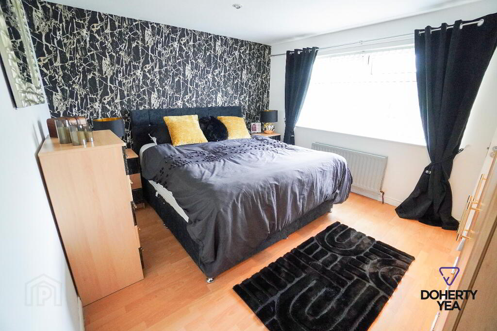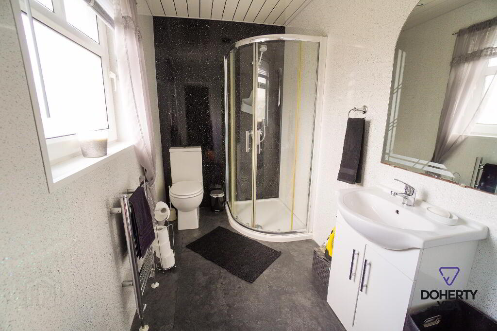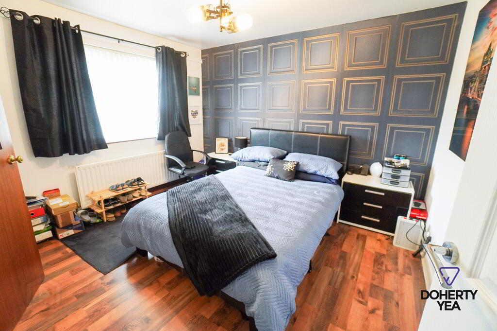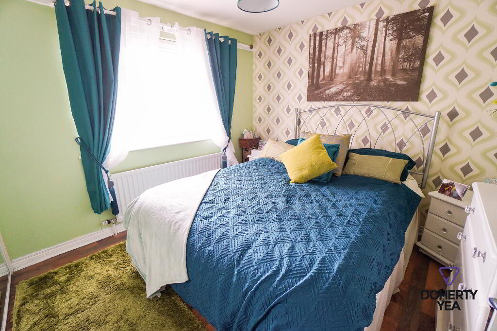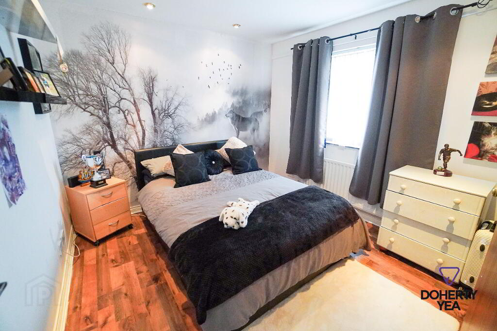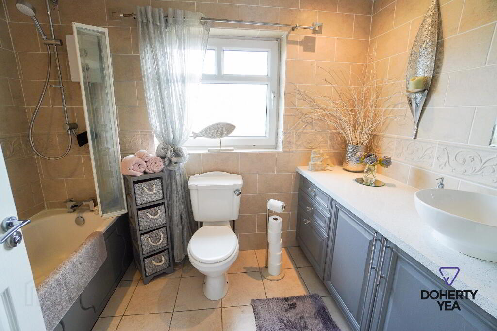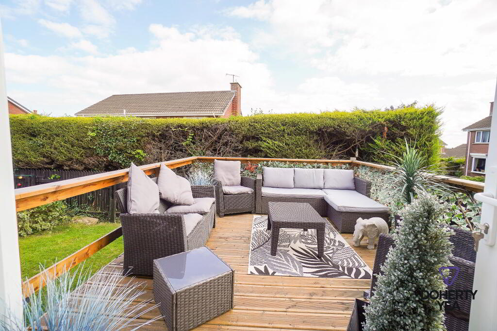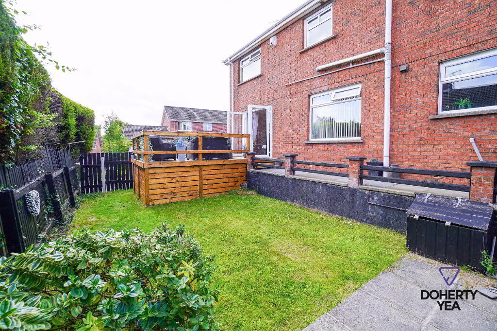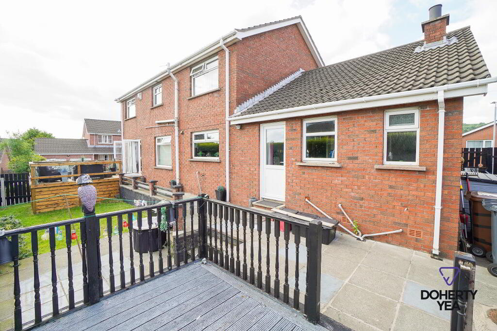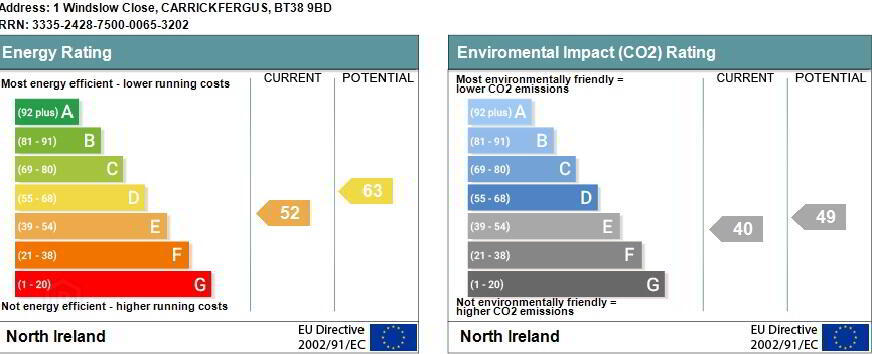
1 Windslow Close, Carrickfergus BT38 9BD
4 Bed Detached House For Sale
Sale agreed £295,000
Print additional images & map (disable to save ink)
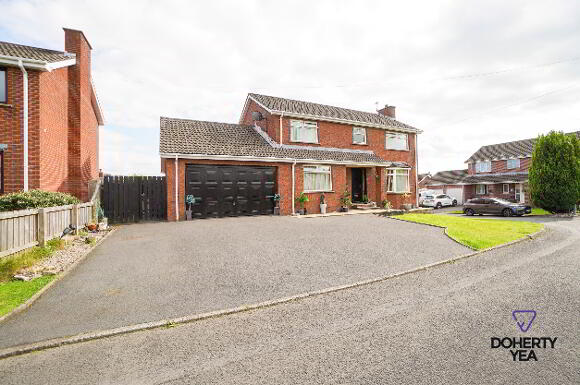
Telephone:
028 9335 5111View Online:
www.dohertyyea.com/1029879Key Information
| Address | 1 Windslow Close, Carrickfergus |
|---|---|
| Style | Detached House |
| Status | Sale agreed |
| Price | Price £295,000 |
| Bedrooms | 4 |
| Bathrooms | 3 |
| Receptions | 3 |
Features
- Well presented detached family home located in a quiet cul-de-sac in the much sought after area of Windslow, Carrickfergus.
- Close to a number of local amenities including well regarded schools, convenience shopping, leisure activities including Golf Club, Cricket Club, Equestrian Centre and Leisure Centre. Within easy commuting of Belfast via road or rail.
- 3 Reception Rooms; Lounge, Snug & Dining Room. Lounge with open fire & double doors to rear deck.
- Kitchen fitted in modern grey units with range cooker & casual dining at island Breakfast Bar. Separate Utility Room.
- 3 Bathrooms; Ground floor W.C, Family Bathroom and Master En-suite shower room.
- 4 Double Bedrooms, 3 with built in storage.
- Large integrated double garage.
- Double glazed throughout. Oil Fired Central Heating.
- Fully enclosed south facing rear garden.
- Front garden with tarmac drive and lawn.
Additional Information
Windslow Close, Carrickfergus
- Accommodation
- Composite entrance door.
- Reception Hall
- Cornice, recessed lighting, laminate wood floor, cloaks. Glazed double doors into;
- Snug 11' 2'' x 9' 10'' (3.4m x 3m)
- Kitchen 12' 10'' x 13' 5'' (3.9m x 4.1m)
- Grey high and low level units with contrasting work surfaces and upstands. Island unit with breakfast bar. Belling 'Classic' Range cooker with 5 ring gas hob, double oven and grill. Glass splash back, black extractor hood. Stainless steel sink unit & drainer. Kick board lighting.
- Utility Room 9' 10'' x 7' 3'' (3m x 2.2m)
- Plumbed for washing machine & dishwasher, door to garage, PVC door to rear garden.
- W.C 7' 3'' x 3' 3'' (2.2m x 1m)
- Part tiled walls, low flush W.C, Belfast sink, extractor fan.
- Garage 16' 9'' x 15' 9'' (5.1m x 4.8m)
- Lighting, heat & power, boiler, door to side.
- Lounge 21' 4'' x 12' 10'' (6.5m x 3.9m)
- Cornice, recessed lighting. Engineered wood flooring, Open fire with raised granite hearth, Bay window to front aspect, PVC double doors opening on to rear deck. Glazed double doors into;
- Dining Room 11' 6'' x 9' 10'' (3.5m x 3m)
- 1st Floor Landing.
- Hot Press, Roof space access.
- Master Bedroom 12' 10'' x 11' 2'' (3.9m x 3.4m)
- Recessed spot lights, laminate wood floor.
- En-suite Shower Room 8' 10'' x 5' 3'' (2.7m x 1.6m)
- Tile effect laminate floor, PVC clad walls & ceiling. Low flush W.C, sink with vanity unit, corner electric shower, extractor fan, chrome radiator.
- Bedroom 2 9' 10'' x 11' 6'' (3m x 3.5m)
- Laminate wood floor, built in storage.
- Bedroom 3 9' 2'' x 9' 10'' (2.8m x 3m)
- Laminate wood floor, mirrored sliding robes.
- Bedroom 4 9' 10'' x 9' 10'' (3m x 3m)
- Laminate wood floor, built in storage.
- Bathroom 9' 6'' x 6' 3'' (2.9m x 1.9m)
- Tiled floor & walls, low flush W.C, countert top bowl sink with vanity under, bath with electric shower above, recessed lighting, extractor fan.
- External
- Front garden with generous tarmac driveway, lawn. Rear Garden with raised decking, lawn, patio area, outside tap, oil tank.
-
Doherty Yea Partnership

028 9335 5111

