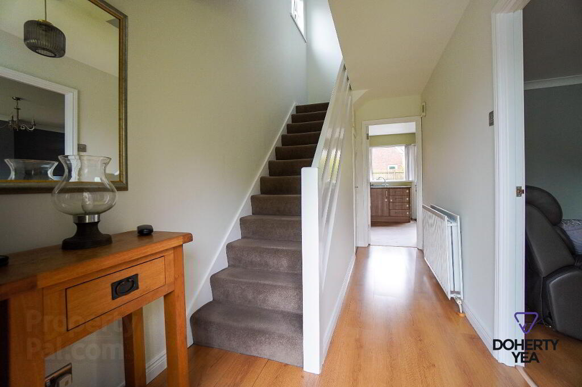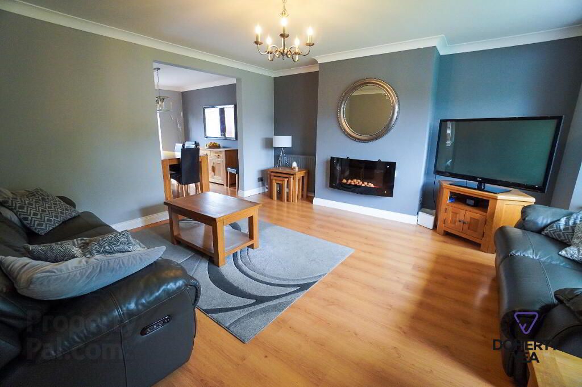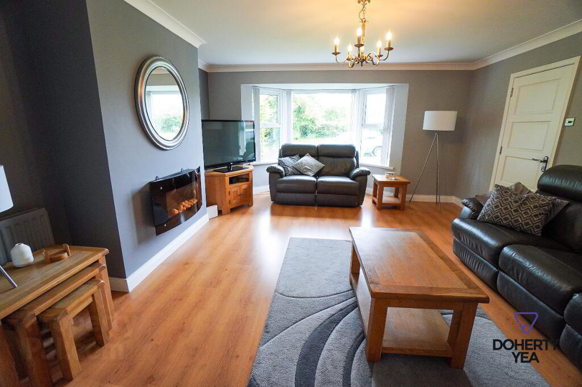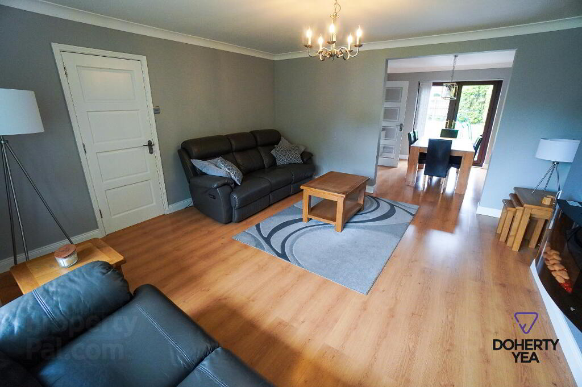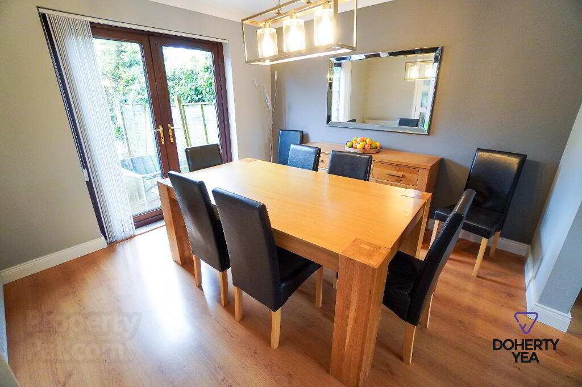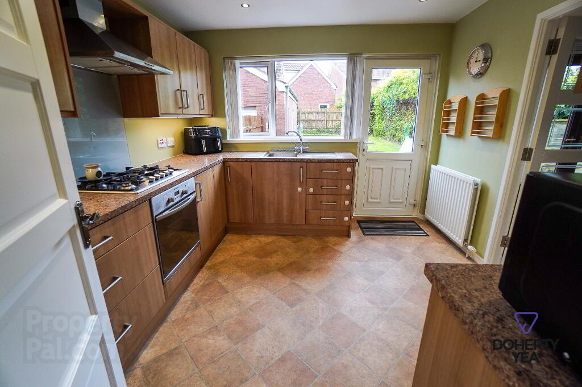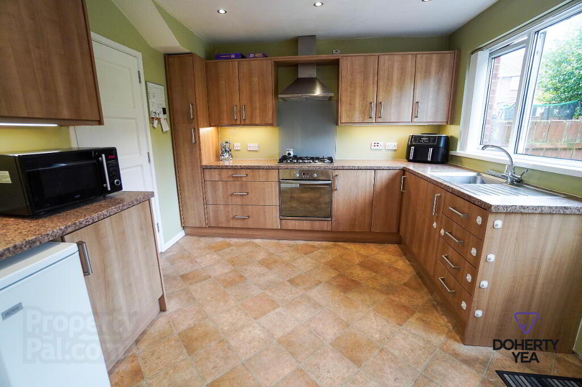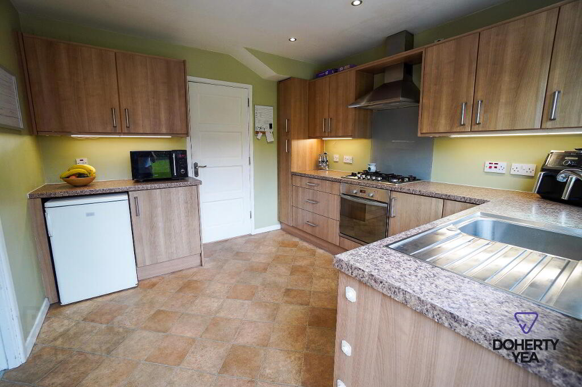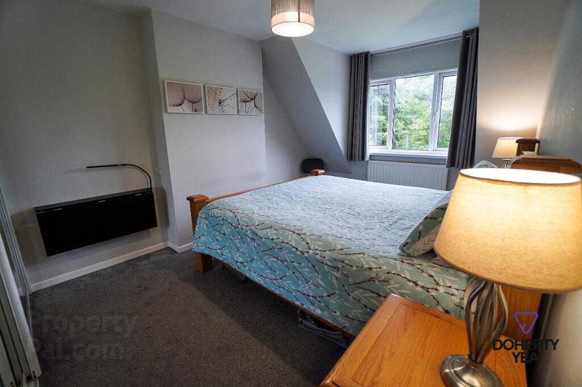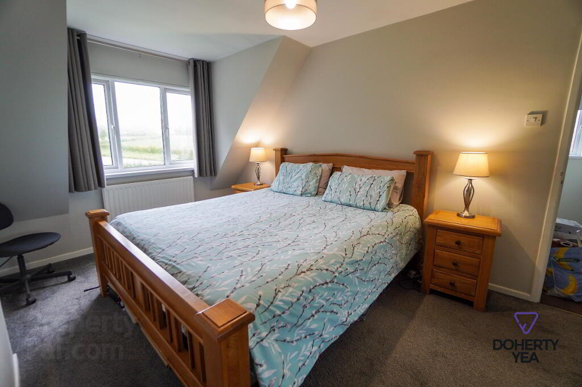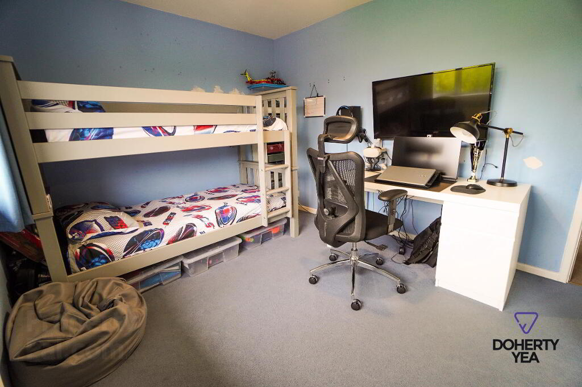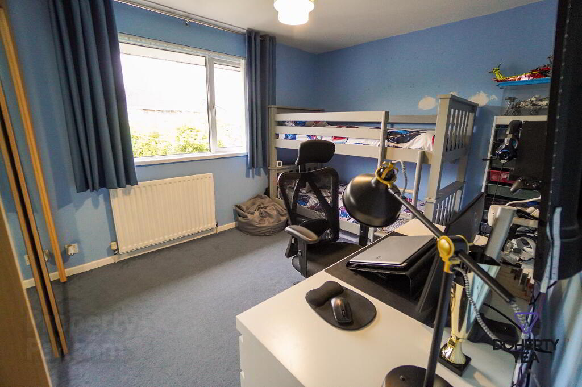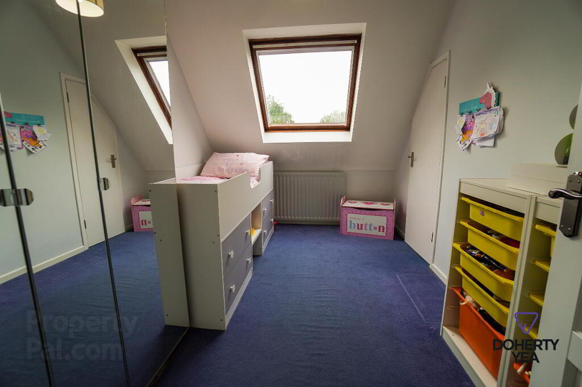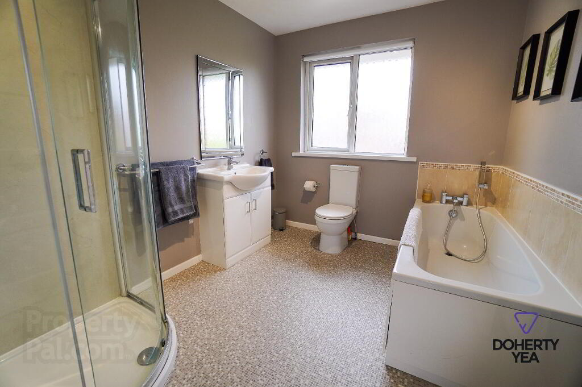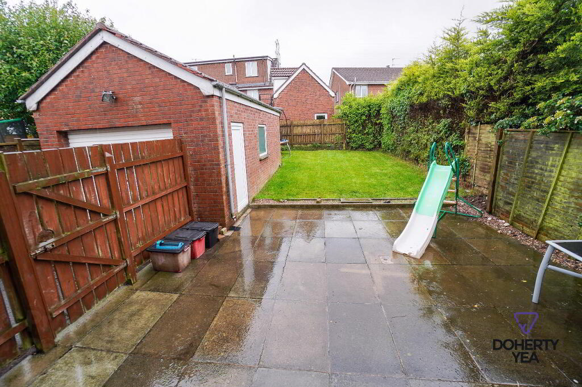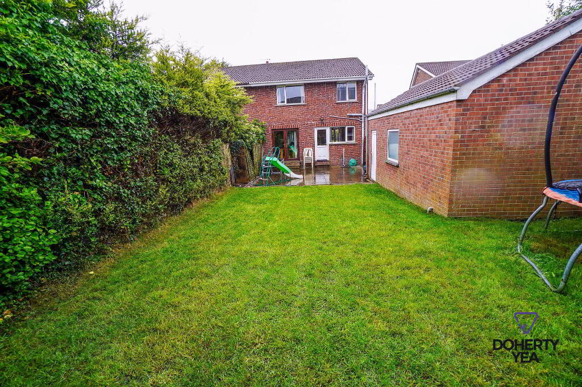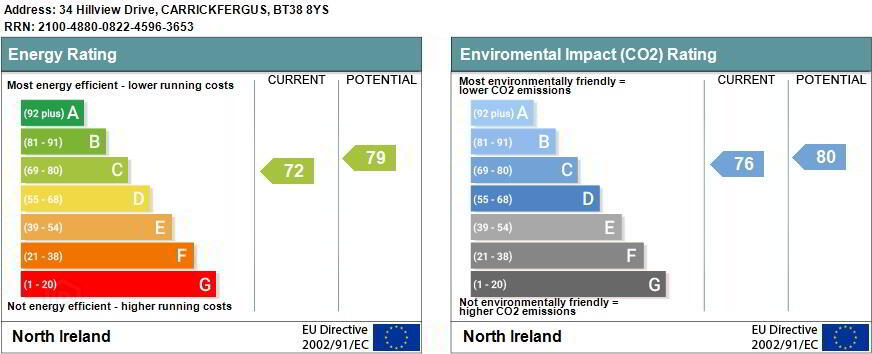
34 Hillview Drive, Carrickfergus BT38 8YS
3 Bed Semi-detached House For Sale
Sale agreed £189,950
Print additional images & map (disable to save ink)
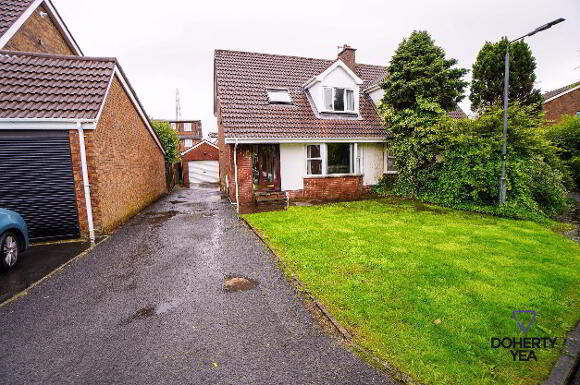
Telephone:
028 9335 5111View Online:
www.dohertyyea.com/1022232Key Information
| Address | 34 Hillview Drive, Carrickfergus |
|---|---|
| Style | Semi-detached House |
| Status | Sale agreed |
| Price | Price £189,950 |
| Bedrooms | 3 |
| Bathrooms | 1 |
| Receptions | 2 |
| Heating | Gas |
| EPC | Photo 18 |
Features
- Well presented semi-detached villa in a popular & sought after development in Carrickfergus.
- Close to local amenities such as Cricket Club, convenience shopping, well regarded Woodburn Primary School.
- Spacious Lounge with Bay window.
- Dining Room with laminate floor and double doors to rear garden.
- Kitchen fitted in a range of high & low level shaker units.
- Family Bathroom with white suite including bath and separate shower enclosure.
- 3 Bedrooms.
- Fully enclosed rear garden with patio & lawn.
- Large detached garage.
- Double glazed throughout. Gas fired cental heating.
Additional Information
Hillview Drive, Carrickfergus
- Accommodation
- PVC front door.
- Entrance Hall
- Laminate wood floor, Under stairs storage.
- Lounge 17' 1'' x 15' 1'' (5.2m x 4.6m)
- Laminate wood floor, bay window, archway open into Dining Room.
- Kitchen 10' 6'' x 10' 2'' (3.2m x 3.1m)
- Recessed spot lights. Wood effect high & low level units with contrasting work surfaces. fan assisted oven, 5 ring gas hob with stainless steel extractor above. PVC door to rear garden.
- Dining Room 10' 10'' x 10' 6'' (3.3m x 3.2m)
- Laminate wood floor, glazed double doors to rear garden.
- 1st Floor Landing.
- Roof space access.
- Bedroom 1 15' 1'' x 9' 10'' (4.6m x 3m)
- Mirrored sliding robes.
- Bedroom 2 13' 1'' x 9' 6'' (4m x 2.9m)
- Bedroom 3 11' 6'' x 7' 7'' (3.5m x 2.3m)
- Built in storage.
- Bathroom
- Recessed spotlights, panelled bath, low flush W.C, wash hand basin with vanity under, corner shower, extractor fan.
- Garage 22' 8'' x 12' 6'' (6.9m x 3.8m)
- Roller door, light & power, plumbed for washing machine.
- External
- Front: Tarmac drive, front lawn. Rear: Enclosed rear garden laid in lawn with generous patio.
-
Doherty Yea Partnership

028 9335 5111

