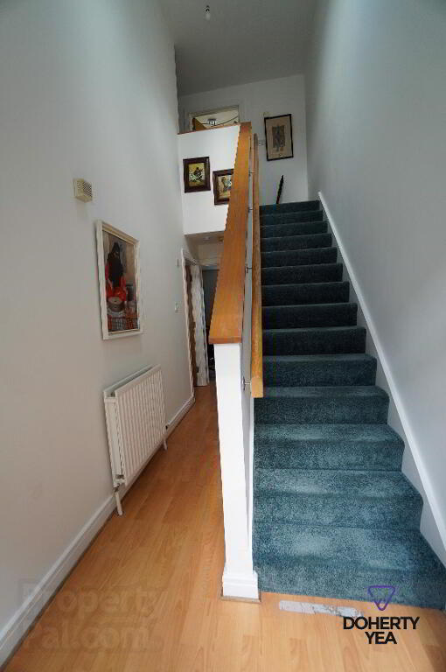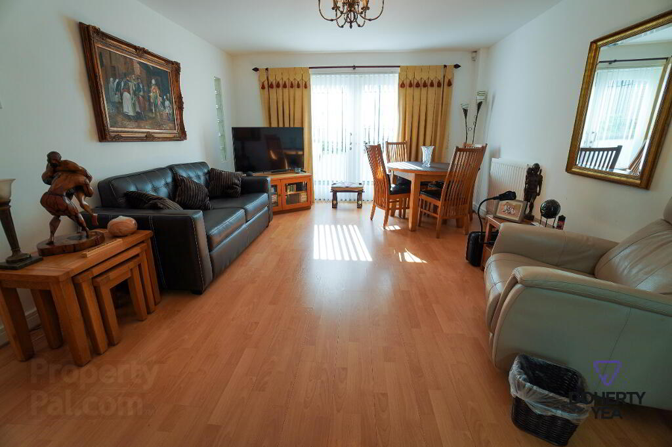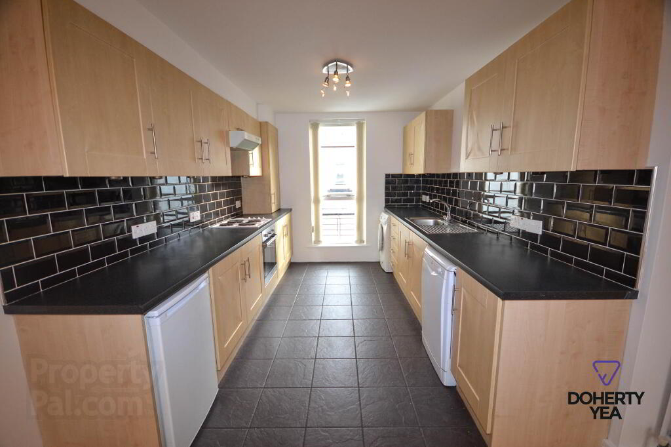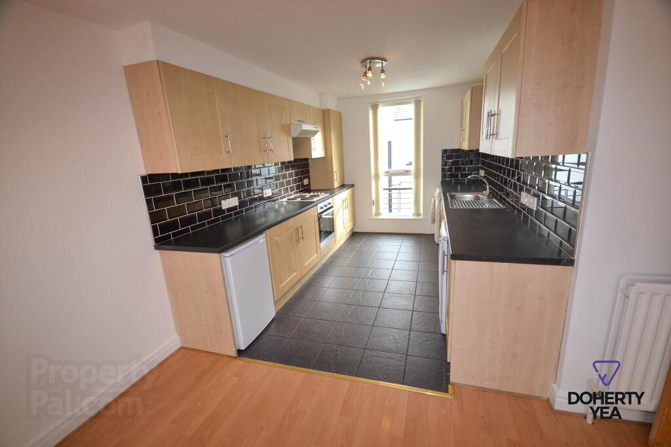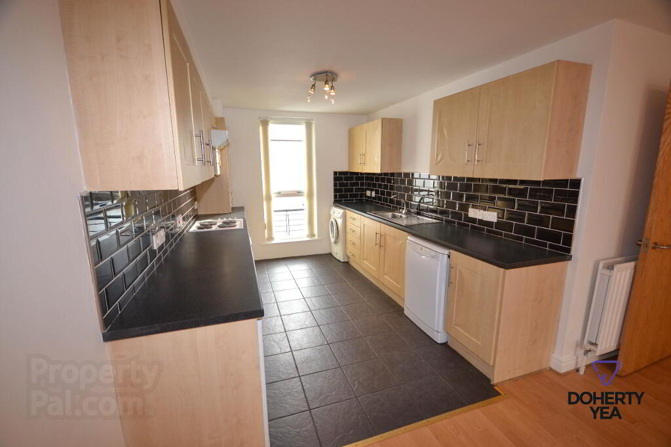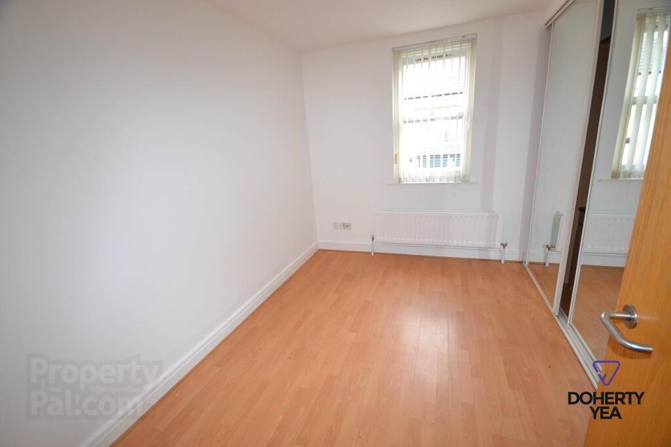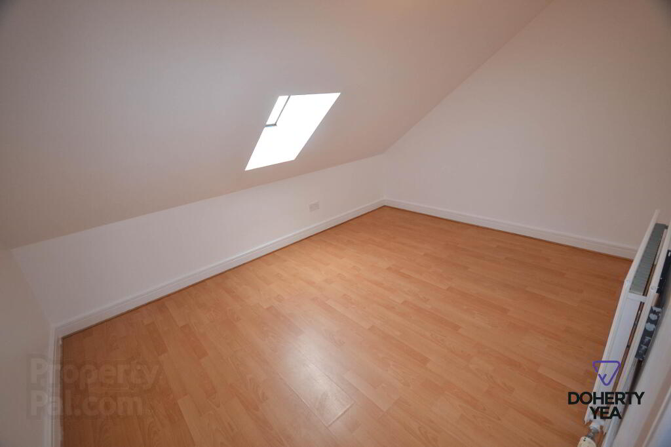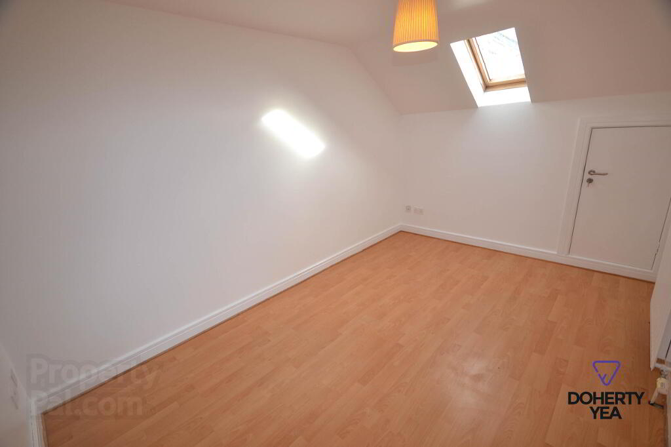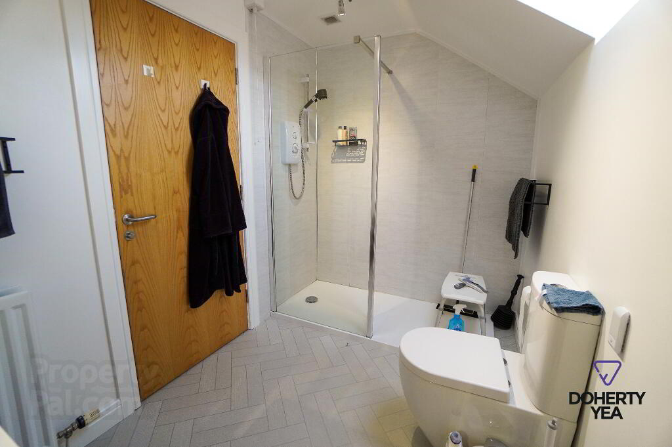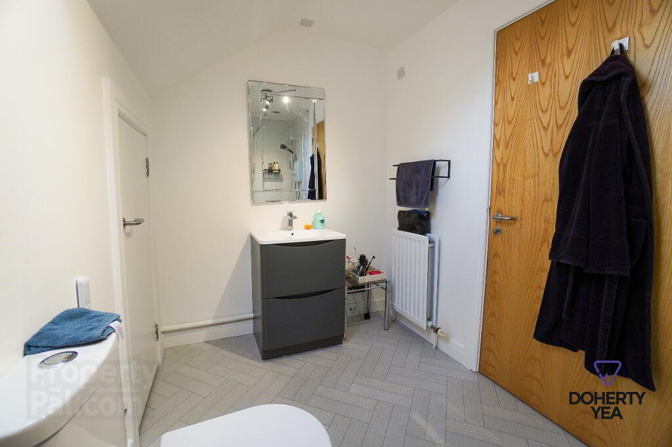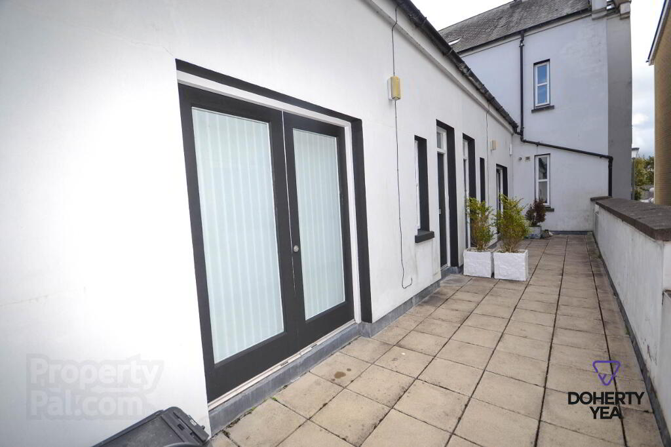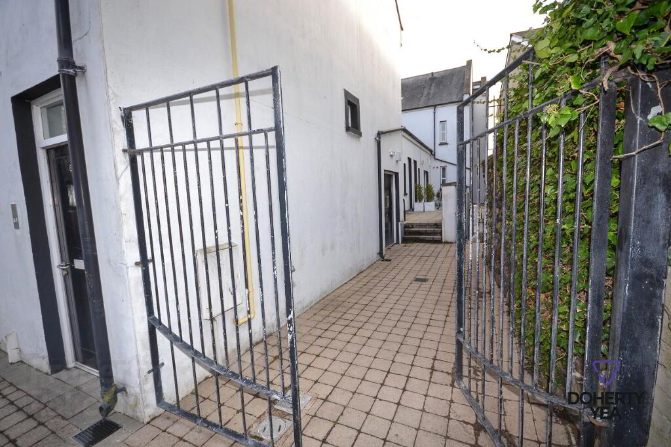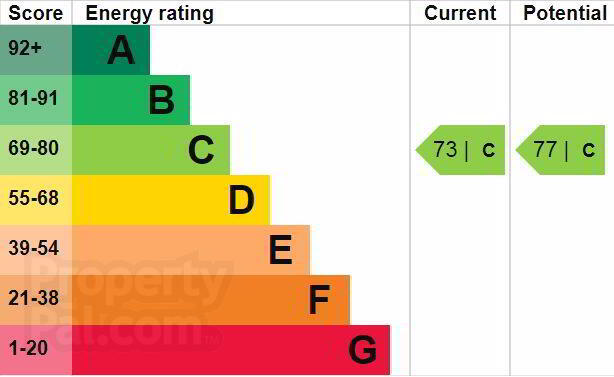
5 St. Nicholas Court, Carrickfergus BT38 7FD
3 Bed Townhouse For Sale
Sale agreed £114,950
Print additional images & map (disable to save ink)
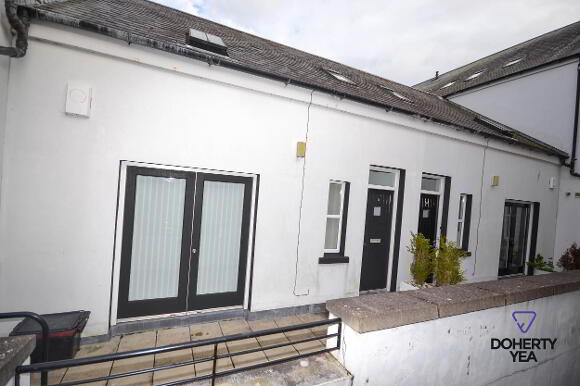
Telephone:
028 9335 5111View Online:
www.dohertyyea.com/1022184Key Information
| Address | 5 St. Nicholas Court, Carrickfergus |
|---|---|
| Style | Townhouse |
| Status | Sale agreed |
| Price | Price £114,950 |
| Bedrooms | 3 |
| Bathrooms | 1 |
| Receptions | 1 |
| EPC |
Features
- Modern duplex in town centre location located close to all local amenities and transport links to Belfast..
- Reception accommodation comprises lounge, kitchen/dining area.
- Kitchen fitted in Beech effect units with built in oven, hob and extractor.
- 3 bedrooms, 1 with built in slide robes.
- Modern Bathroom with white suite included walk in shower.
- Oak internal doors with brushed Chrome handles.
- Extensive use of laminate wood flooring.
- Double glazed. Phoenix gas fired central heating. Alarm system. / Allocated Parking place for residents.
- Close to town centre amenities.
- Ideal investment or first time purchase.
Additional Information
St. Nicholas Court, Carrickfergus
- ACCOMMODATION:
- ENTRANCE HALL:
- Laminate wood floor, understairs storage cupboard, glass block detail to lounge.
- RECEPTION ACCOMMODATION: 27' 7'' x 12' 7'' (8.40m x 3.83m)
- Lounge and dining area with Laminate wood floor and double patio doors. Kitchen area fitted in a range of high and low level beech fronted units, contrasting laminate work surfaces, builtin oven, 4 ring hob and extractor, plumbed for washing machine and dishwasher, single drainer stainless steel sink unit with mixer tap, ceramic tiled floor, wall tiling around work surfaces.
- BEDROOM 1: 11' 4'' x 7' 8'' (3.45m x 2.34m)
- Laminate wood floor, one wall fitted in built in robes with mirror sliding doors.
- FIRST FLOOR LANDING:
- Access to roofspace.
- BEDROOM 2: 13' 5'' x 9' 1'' (4.09m x 2.77m)
- Laminate wood floor, velux window, access to eaves storage.
- BEDROOM 3: 12' 7'' x 9' 7'' (3.83m x 2.92m)
- Laminate wood floor, velux window.
- BATHROOM: 9' 8'' x 6' 10'' (2.94m x 2.08m)
- White suite comprising walk in shower, low flush w.c, sink unit with vanity under, extractor, velux window, access to eaves storage.
- OUTSIDE:
- Communal residents parking.
-
Doherty Yea Partnership

028 9335 5111

