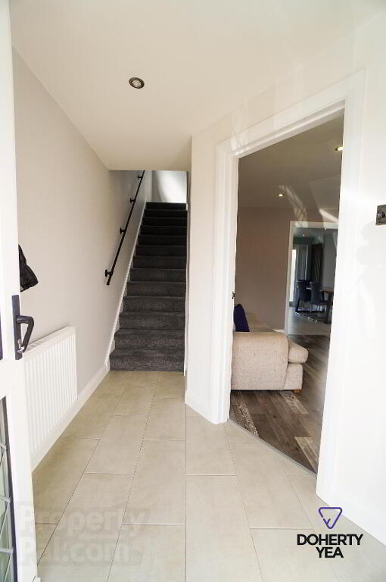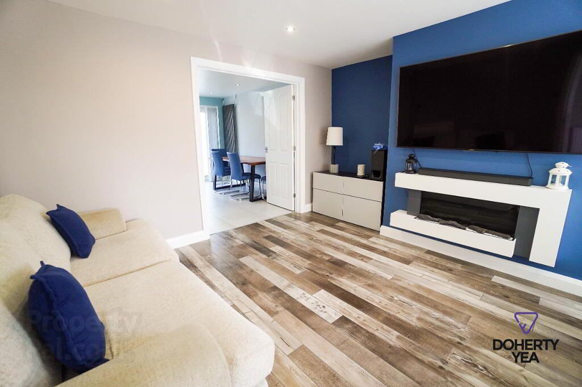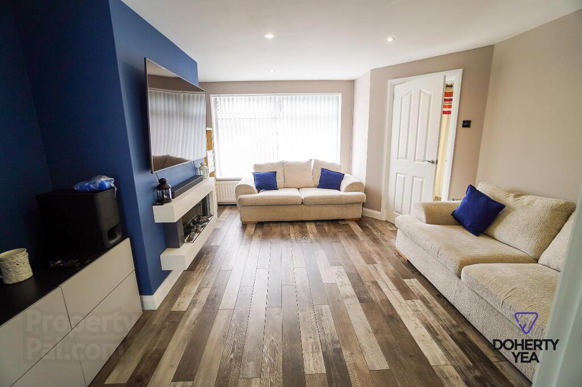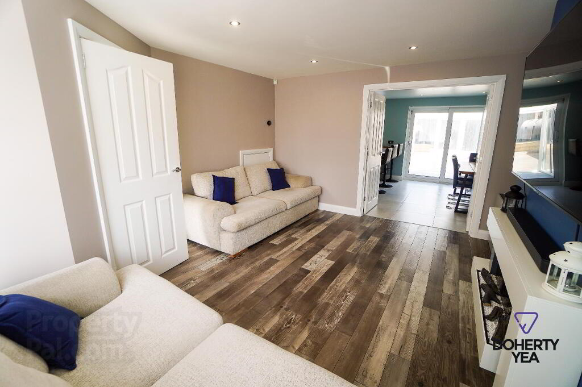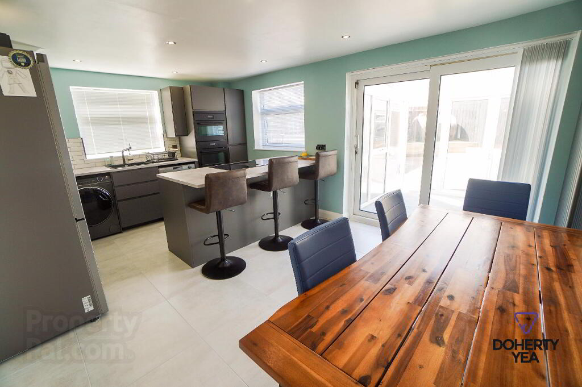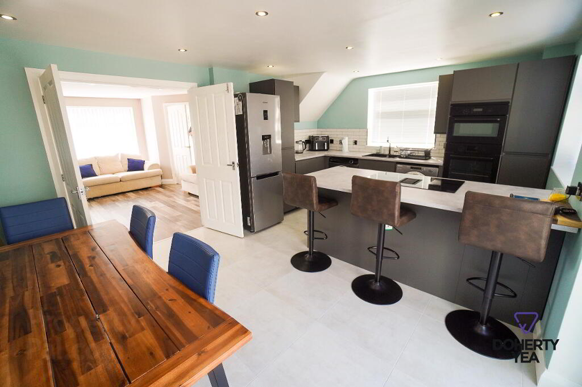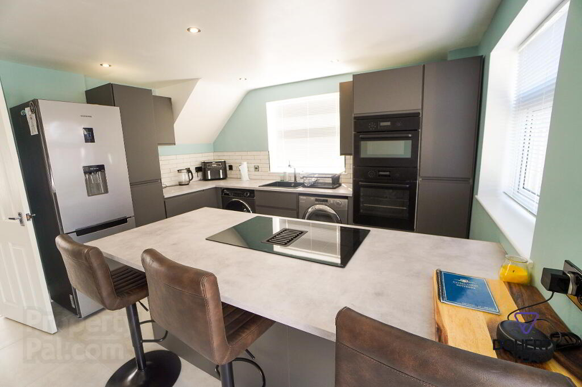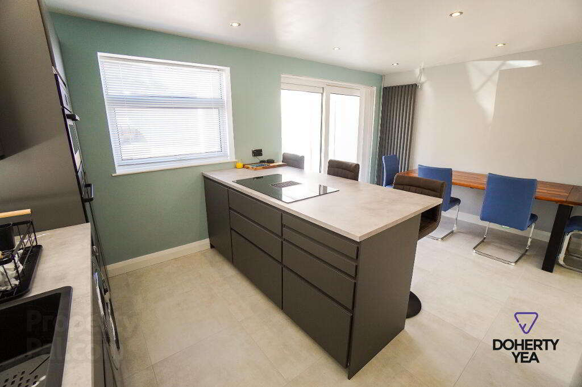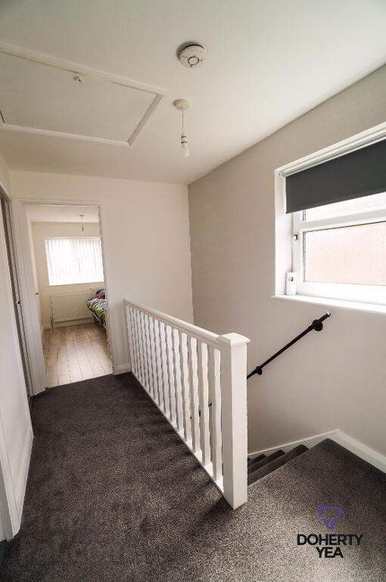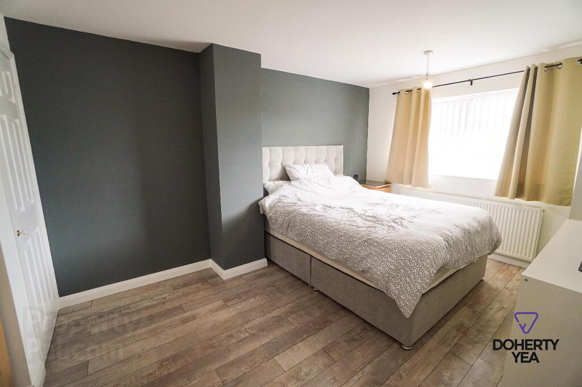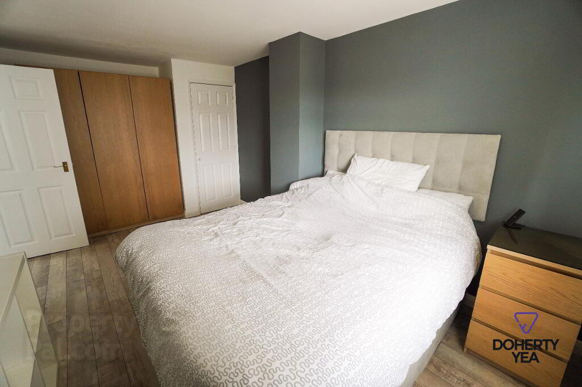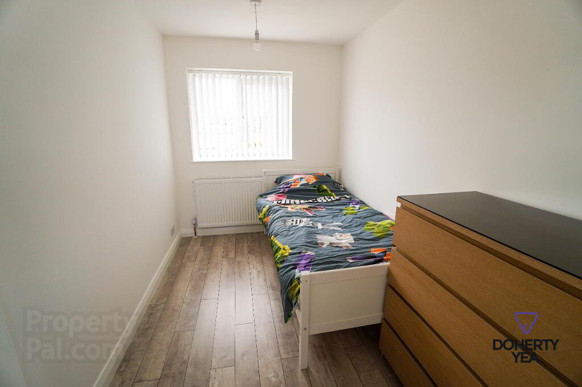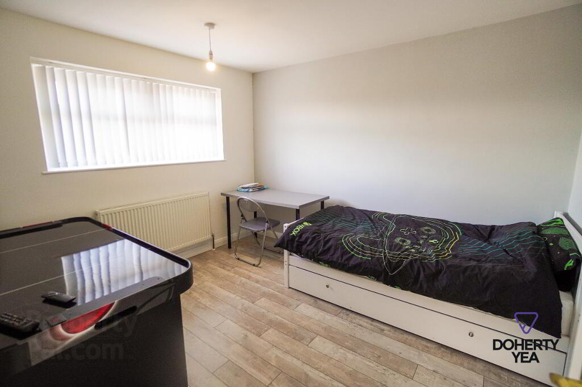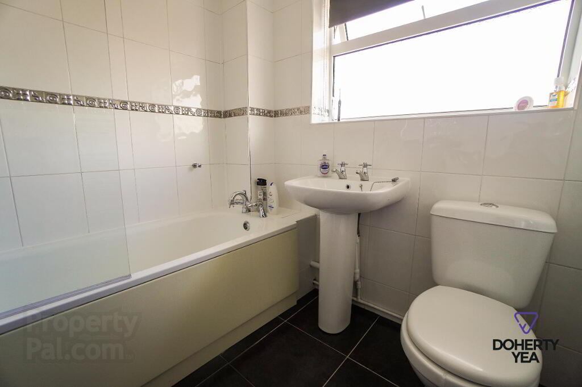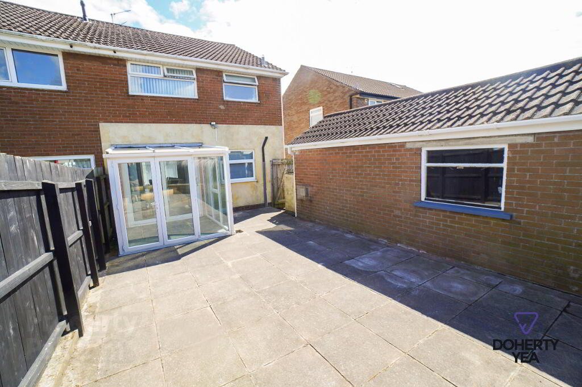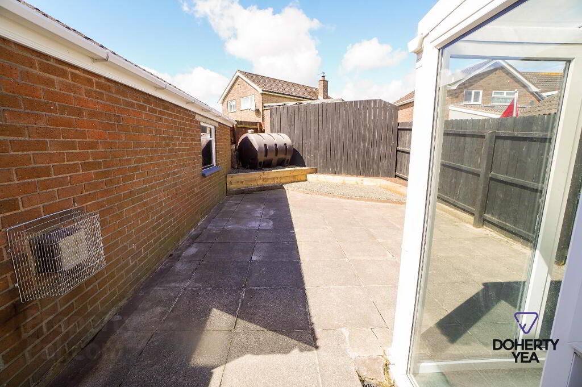
26 Chilton Road, Carrickfergus BT38 7JT
3 Bed Semi-detached House For Sale
Sale agreed £164,950
Print additional images & map (disable to save ink)
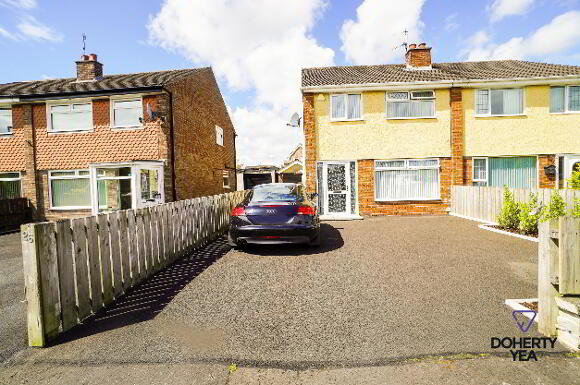
Telephone:
028 9335 5111View Online:
www.dohertyyea.com/1018608Key Information
| Address | 26 Chilton Road, Carrickfergus |
|---|---|
| Style | Semi-detached House |
| Status | Sale agreed |
| Price | Price £164,950 |
| Bedrooms | 3 |
| Bathrooms | 1 |
| Receptions | 1 |
Features
- Recently updated and beautifully presented semi-detached villa located in the ever popular Victoria area of Carrickfergus.
- Open plan ground floor. Lounge with laminate wood floor, wall mounted electric fire and archway open into Kitchen Diner.
- Kitchen fitted in a range of graphite high & low level units with contrasting work surfaces and breakfast bar.
- Appliances include induction hob with integrated extraction, fan assisted oven, microwave oven.
- Conservatory.
- 3 Bedrooms.
- Tiled Bathroom with white suite.
- Detached garage with roller door, light & power.
- Tarmac driveway to front offering plentiful off road parking. Enclosed low maintenance rear garden.
- Oil fired central heating, double glazed throughout.
Additional Information
Chilton Road, Carrickfergus
- Accommodation
- Glazed PVC entrance door.
- Reception Hall
- Recessed spotlights, tiled floor.
- Lounge 14' 1'' x 13' 1'' (4.3m x 4m)
- Recessed spotlights. Laminate wood floor, wall mounted panoramic electric fire, meter cupboard, double doors into;
- Kitchen/Diner 12' 2'' x 16' 5'' (3.7m x 5m)
- Recessed spotlights, tiled flooring, Graphite high & low level units with contrasting work surfaces & breakfast bar. Fan assisted oven, combi microwave, induction hob with integrated extractor fan. Plumbed for washing machine. Composite sink with drainer. Vertical radiator, PVC double doors to;
- Conservatory 7' 7'' x 7' 7'' (2.3m x 2.3m)
- Tiled floor, PVC door to rear garden.
- 1st Floor Landing
- Roofspace access via pull down ladder. Roofspace floored with sockets & lighting.
- Bedroom 1 15' 9'' x 9' 10'' (4.8m x 3m)
- Laminate wood floor, hot press.
- Bedroom 2 9' 10'' x 10' 10'' (3m x 3.3m)
- Laminate wood floor.
- Bedroom 3 10' 6'' x 6' 7'' (3.2m x 2m)
- Laminate wood floor.
- Family Bathroom 6' 3'' x 6' 3'' (1.9m x 1.9m)
- Tiled floor & walls, low flush W.C, pedestal wash hand basin, bath with electric shower above.
- Detached Garage 21' 4'' x 9' 2'' (6.5m x 2.8m)
- Roller door, light & power, boiler.
- External
- Front: Tarmac Drive. Hedging. Rear: Enclosed paved rear garden with oil tank and raised beds.
-
Doherty Yea Partnership

028 9335 5111

