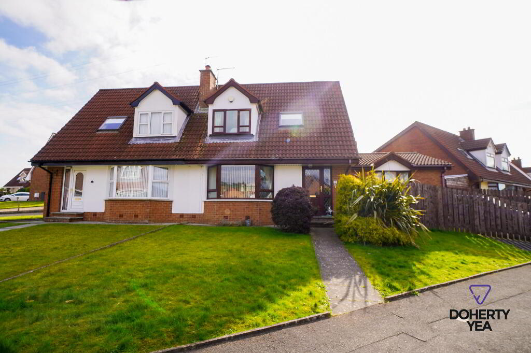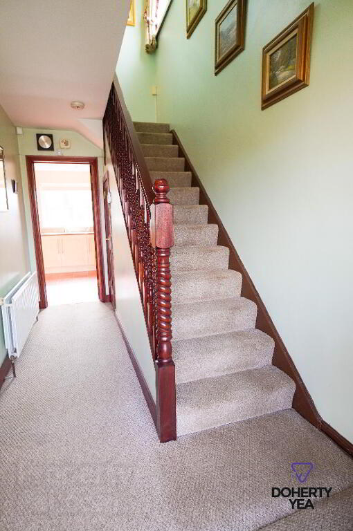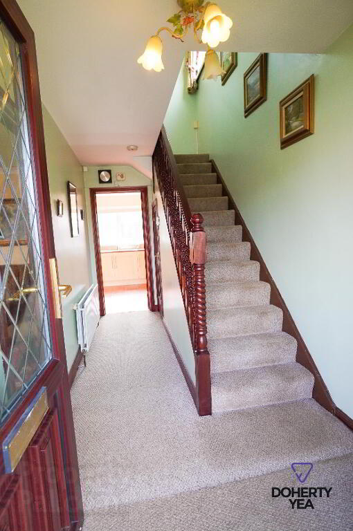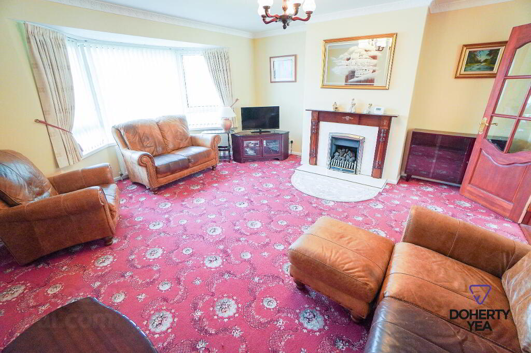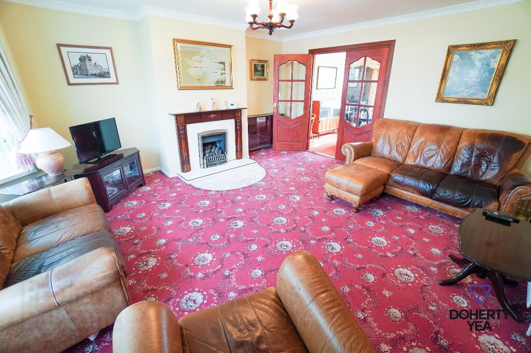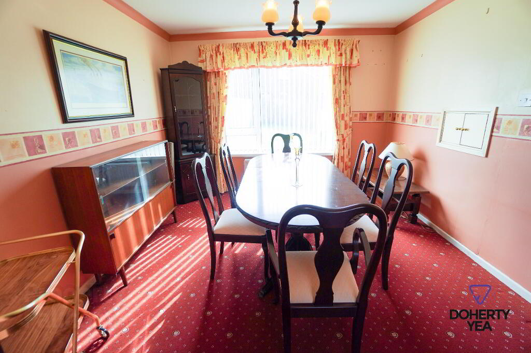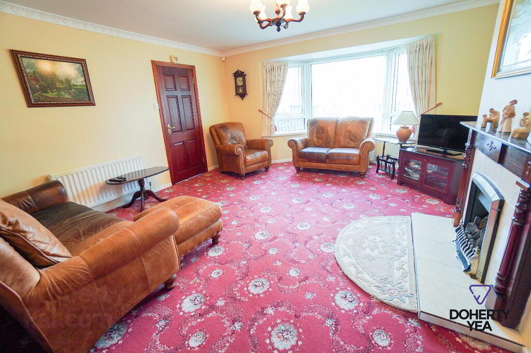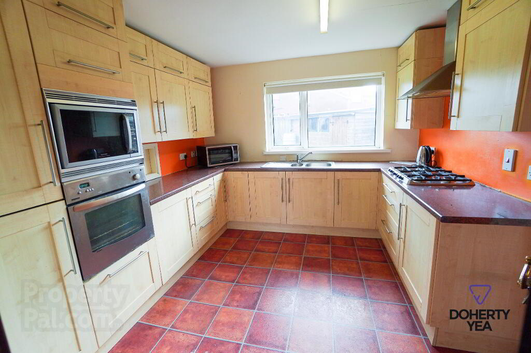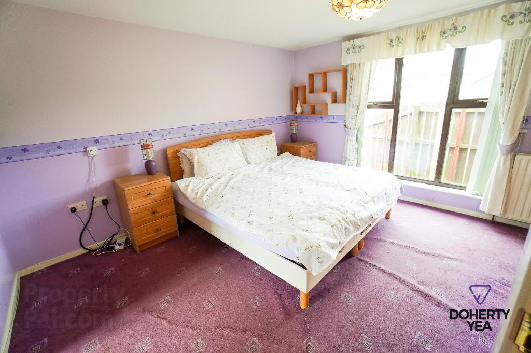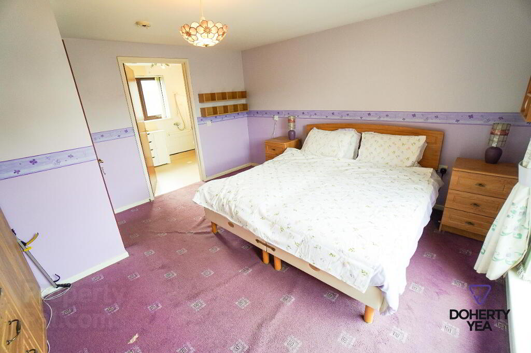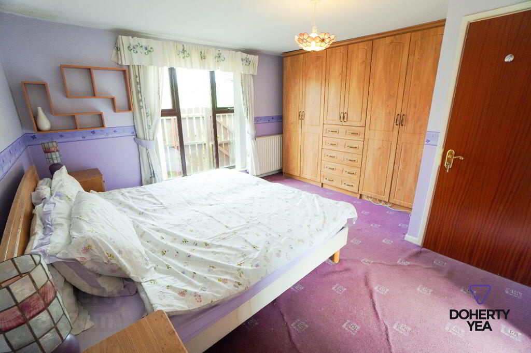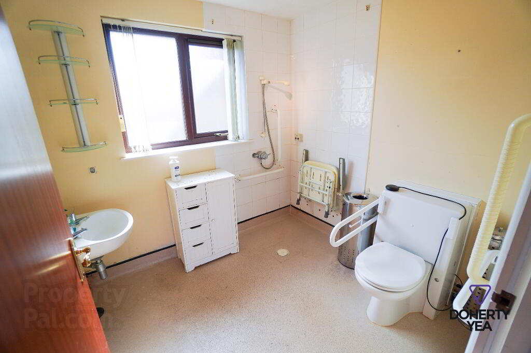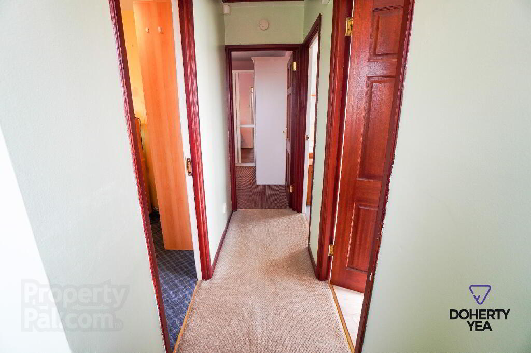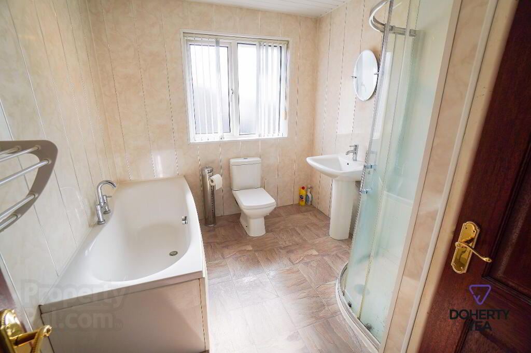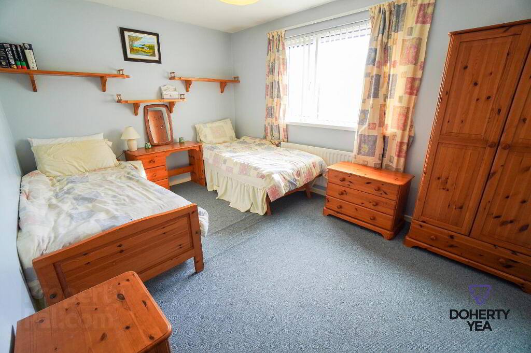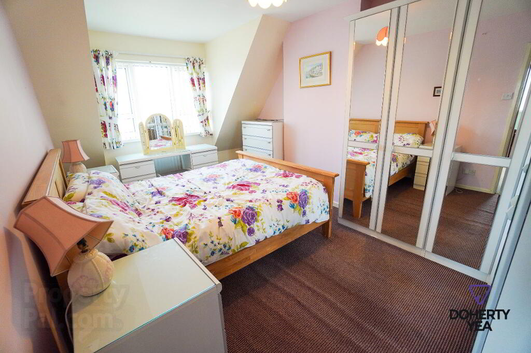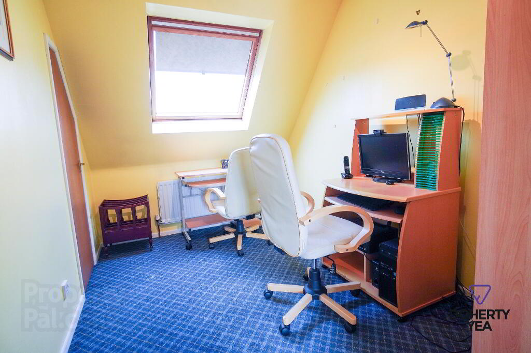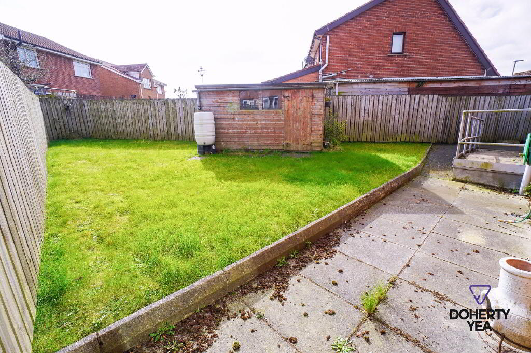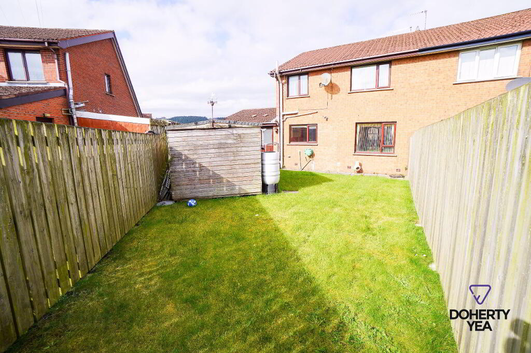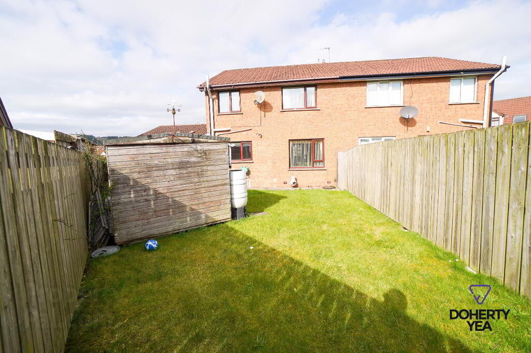
2 Hillview Road, Carrickfergus BT38 8YW
4 Bed Semi-detached House For Sale
Sale agreed £189,950
Print additional images & map (disable to save ink)
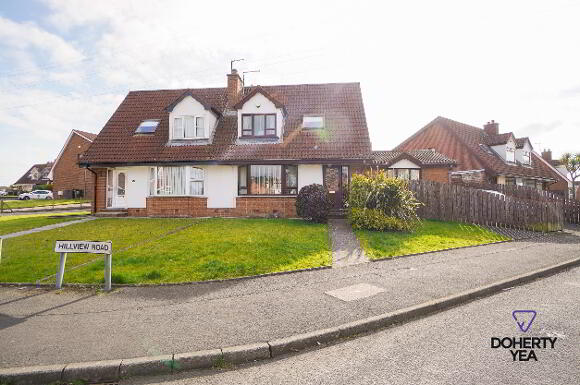
Telephone:
028 9335 5111View Online:
www.dohertyyea.com/1005418Key Information
| Address | 2 Hillview Road, Carrickfergus |
|---|---|
| Style | Semi-detached House |
| Status | Sale agreed |
| Price | Price £189,950 |
| Bedrooms | 4 |
| Bathrooms | 2 |
| Receptions | 2 |
| EPC Rating | D67/C70 |
Features
- Extended semi-detached family home located in the extremely popular Hillview development, just off the Marshallstown Road, Carrickfergus.
- Close to local amenities including the well regarded Woodburn Primary School, Woodburn Forest, convenience shopping and transport links to Belfast.
- 2 Reception Rooms - Lounge with feature fireplace and glazed double doors into Dining Room.
- Kitchen fitted in a range of Oak effect high & low level units with separate Utility Room.
- Suitable for a multiple of uses ground floor Bedroom with disabled access en-suite shower room.
- 3 first floor Bedrooms.
- Family Bathroom with white suite including bath and separate electric shower.
- Enclosed rear garden with lawn and patio area.
- Double glazed throughout, Gas fired central heating.
- No Ongoing chain.
Additional Information
Hillview Road, Carrickfergus
- Accommodation
- Glazed PVC entrance door & side pane.
- Entrance Hall
- Under stair storage.
- Lounge 14' 1'' x 14' 9'' (4.3m x 4.5m)
- Cornice, Bay window, feature fireplace with tiled hearth and wooden mantle, inset gas fire. Glazed double doors into;
- Dining Room 10' 10'' x 10' 10'' (3.3m x 3.3m)
- Cornice.
- Kitchen 10' 10'' x 10' 6'' (3.3m x 3.2m)
- Tile effect floor, oak effect high & low level units with contrasting work surfaces, 1 1/2 stainless steel sink unit & drainer, 5 ring gas hob with stainless steel extractor hood, fan assisted oven, integrated microwave. Archway open into;
- Rear Hall
- Tile effect floor.
- Utility Room 5' 11'' x 5' 11'' (1.8m x 1.8m)
- Tile effect laminate floor, plumbed for washing machine, glazed PVC door to rear garden.
- Bedroom / Office 13' 9'' x 13' 1'' (4.2m x 4m)
- En-suite Shower Room 7' 7'' x 6' 11'' (2.3m x 2.1m)
- Disabled access W.C, thermostatic shower, wall mounted sink unit, part tiled walls, extractor fan.
- 1st Floor Landing
- Roof space access via pull down ladder.
- Bathroom 7' 10'' x 9' 10'' (2.4m x 3m)
- Tile effect laminate floor, PVC clad walls & ceiling. Low flush W.C, pedestal wash hand basin, panelled bath, corner electric shower, hot press.
- Bedroom 10' 2'' x 15' 5'' (3.1m x 4.7m)
- Bedroom 13' 1'' x 9' 10'' (4m x 3m)
- Bedroom 11' 2'' x 7' 10'' (3.4m x 2.4m)
- Built in storage.
- External
- Front : Off road parking on tarmac driveway, lawn. Rear: Enclosed rear garden with lawn and patio area, outside tap, large shed.
-
Doherty Yea Partnership

028 9335 5111

