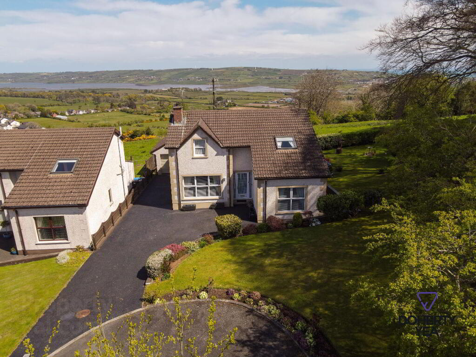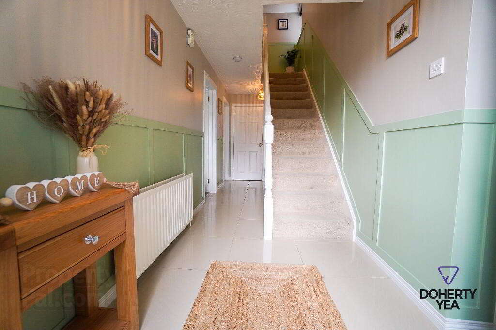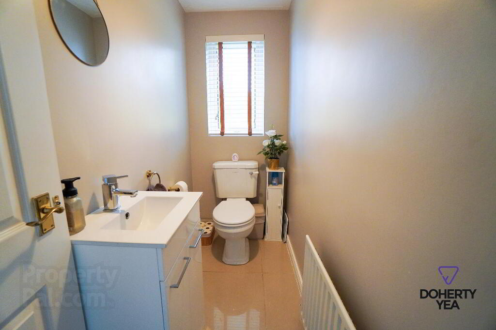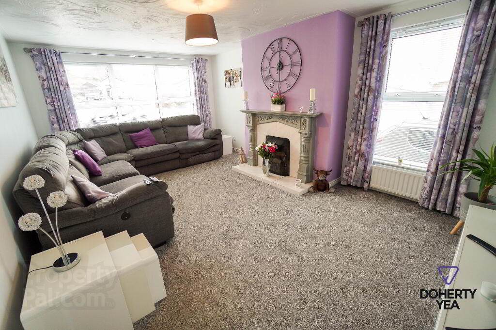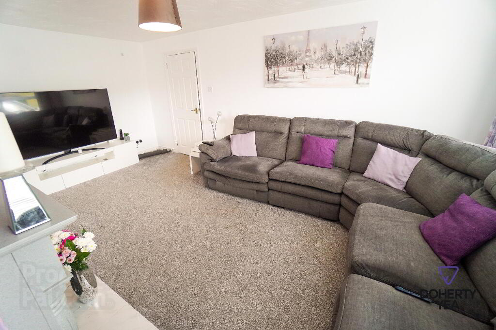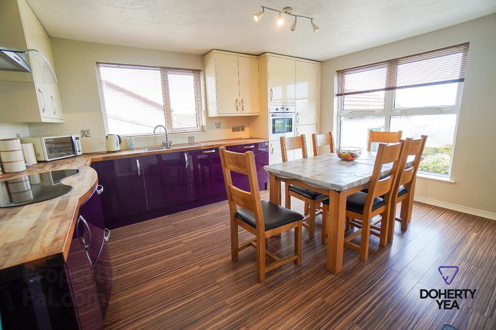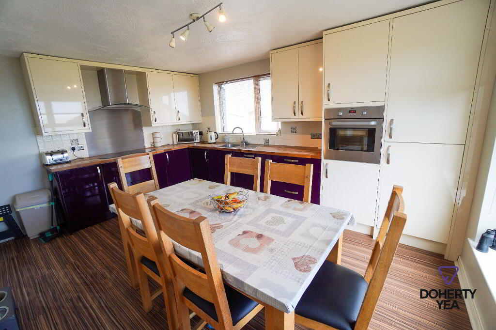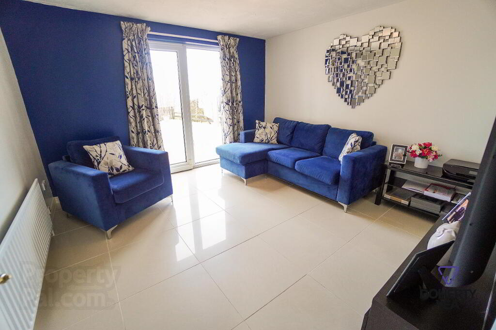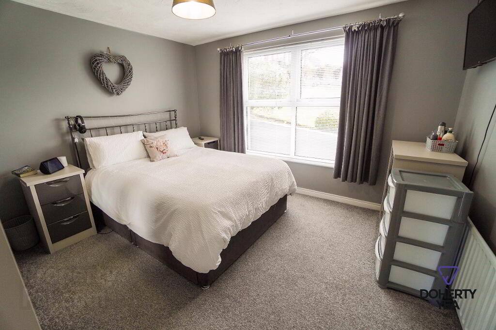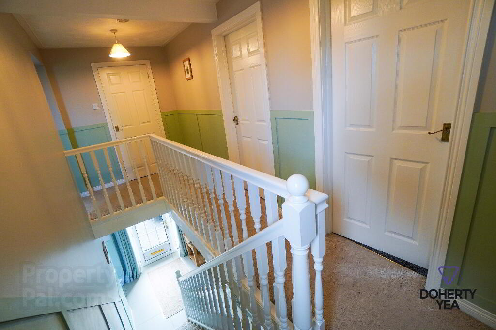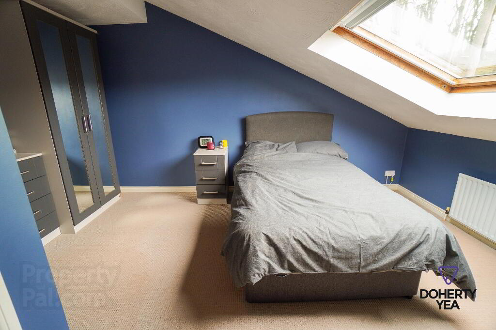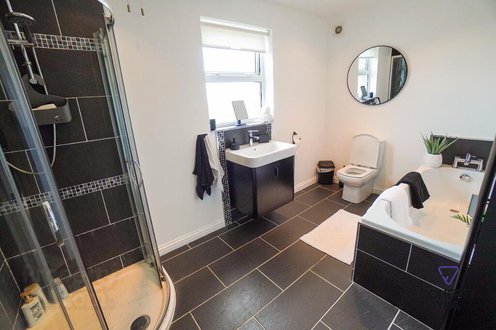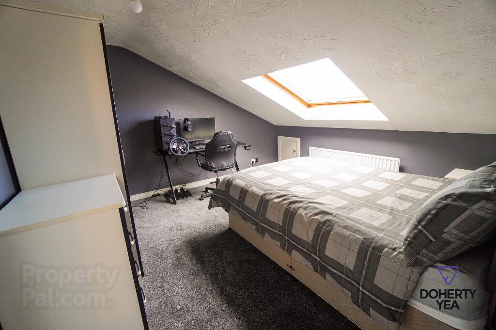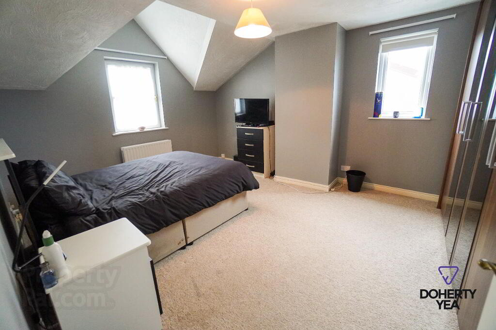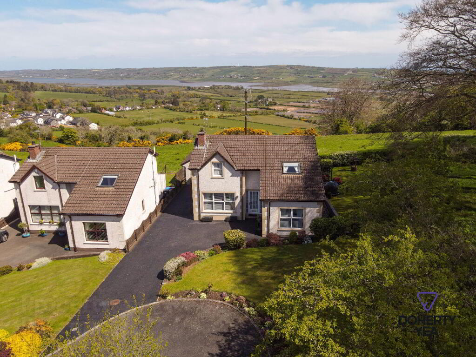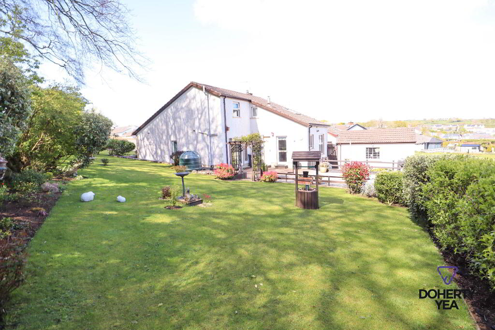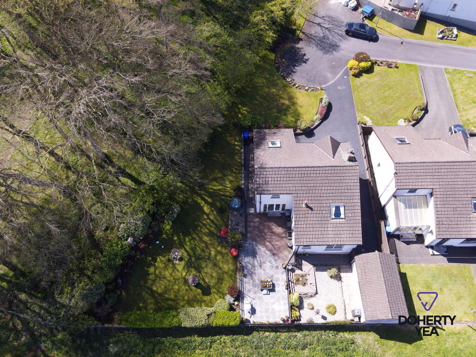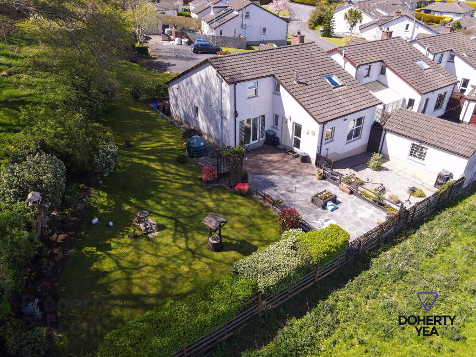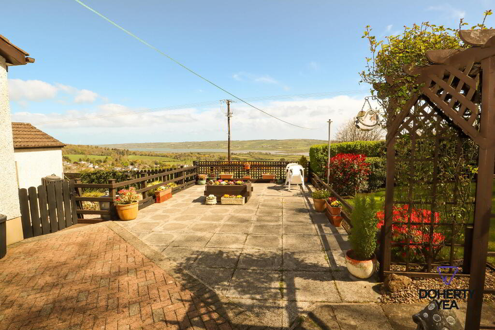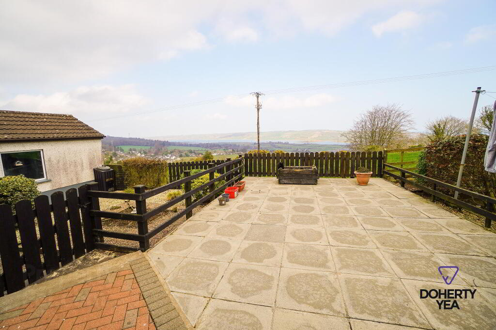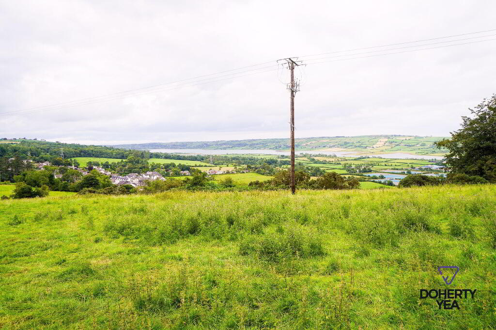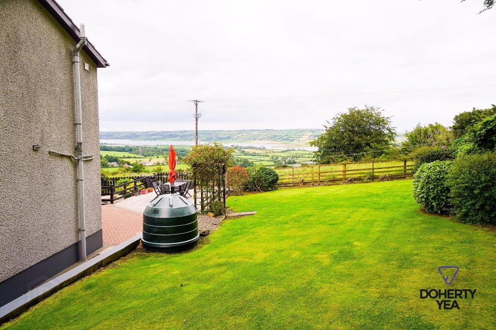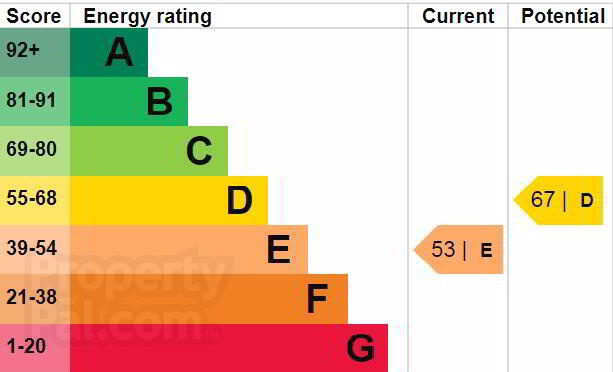
6 Churchlands Grove, Ballycarry, Carrickfergus BT38 9BG
4 Bed Detached House For Sale
Sale agreed £294,950
Print additional images & map (disable to save ink)
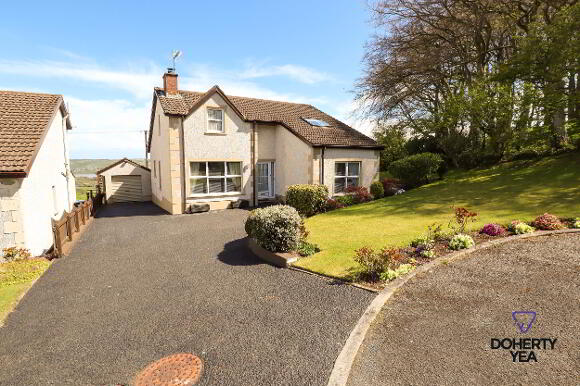
Telephone:
028 9335 5111View Online:
www.dohertyyea.com/1003512Key Information
| Address | 6 Churchlands Grove, Ballycarry, Carrickfergus |
|---|---|
| Style | Detached House |
| Status | Sale agreed |
| Price | Price £294,950 |
| Bedrooms | 4 |
| Bathrooms | 2 |
| Receptions | 2 |
| Heating | Oil |
| EPC Rating | E53/D67 |
Features
- Attractive detached family home on a generous site located in the sought after, compact development of Churchlands Grove in the County Antrim village of Ballycarry with spectacular views to the rear.
- Property offers adaptable accommodation and can be used as a 4 bed 2 reception or 3 bed reception.
- Lounge with feature fireplace.
- Spacious kitchen / diner with integrated appliances and separate Utility Room.
- Family bathroom with bath and separate shower.
- Detached garage.
- Double glazed throughout
- Oil Fired Central Heating.
- Off road parking on Tarmac driveway with side lawn and rear garden with patio area.
Additional Information
Churchlands Grove, Carrickfergus
- Accommodation
- PVC double glazed entrance door.
- Reception Hall
- High gloss porcelain floor tiling, built in cloaks cupboard with light.
- Lounge 18' 1'' x 11' 10'' (5.51m x 3.60m)
- Open fire with carved surround, tiled inset & hearth.
- Dining Room / Bedroom 4 12' 1'' x 12' 0'' (3.68m x 3.65m)
- Family Room / Snug 12' 3'' x 12' 0'' (3.73m x 3.65m)
- Porcelain tiled floor. Double glazed sliding patio door to rear patio with views over Larne Lough & Islandmagee.
- Ground floor W.C 8' 3'' x 3' 5'' (2.51m x 1.04m)
- Porcelain tiled flooring, low flush W.C, pedestal wash hand basin, mixer tap.
- Kitchen 14' 9'' x 11' 11'' (4.49m x 3.63m)
- Fitted kitchen in a range of gloss fronted high & low level units, solid wood work surfaces, part tiled walls, built in eye level stainless steel Zanussi oven, 4 ring ceramic hob, stainless steel extractor fan & splash back, integrated dishwasher, built in fridge freezer, single drainer stainless steel sink unit. Matching Island unit with breakfast bar, laminate floor, views over Larne Lough & Islandmagee.
- Utility Room 8' 0'' x 6' 0'' (2.44m x 1.83m)
- Fitted low level cupboards, single drainer stainless steel sink unit, mixer tap, plumbed for washing machine, ceramic tiled floor, views over Larne Lough & Islandmagee.
- First Form Landing
- Walk in store room, separate hot press / store.
- Bedroom 1 15' 7'' x 11' 11'' (4.75m x 3.63m)
- Bedroom 2 12' 3'' x 12' 2'' (3.73m x 3.71m)
- Velux window with panoramic views over Larne Lough, Islandmagee and Ballycarry. Access to roof space.
- Bedroom 3 16' 1'' x 12' 0'' (4.90m x 3.65m)
- Velux window, eaves storage.
- Bathroom
- Low flush W.C, wash hand basin with under vanity, corner shower enclosure with electric shower, chrome towel rail, ceramic tiled floor, extractor fan, recessed spotlights, storage cupboard.
- Detached Garage 20' 0'' x 11' 4'' (6.09m x 3.45m)
- Roller shutter, light & power.
- External
- Front garden laid in lawn & flowerbeds, spacious tarmac driveway, outside tap. Fully enclosed rear garden with patio area and gravelled beds.
-
Doherty Yea Partnership

028 9335 5111

