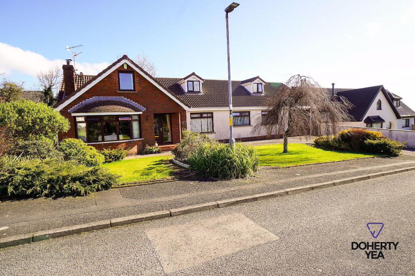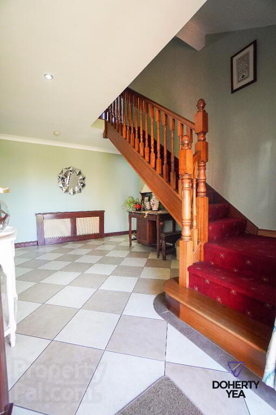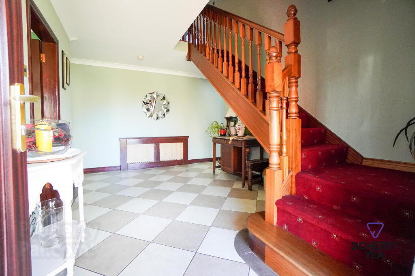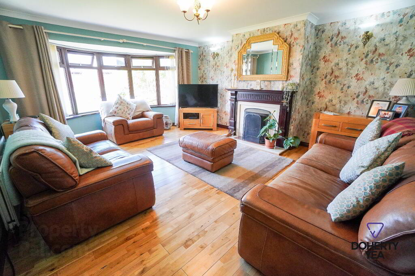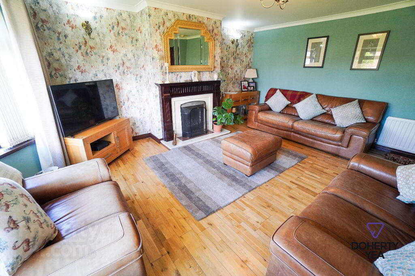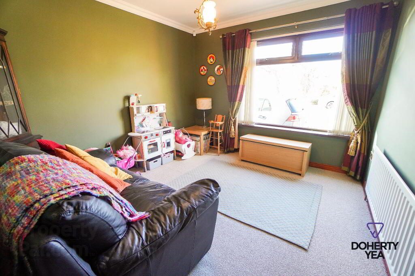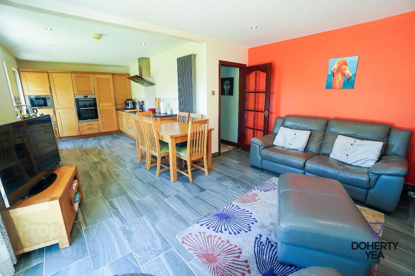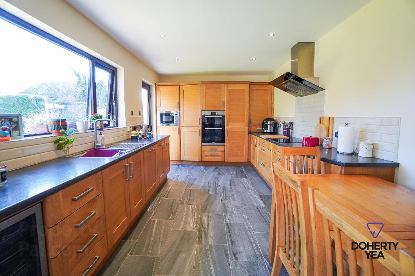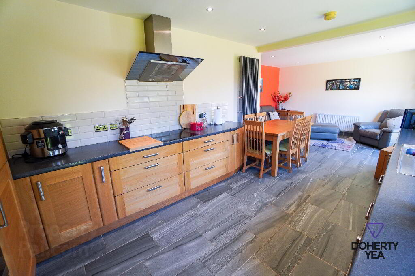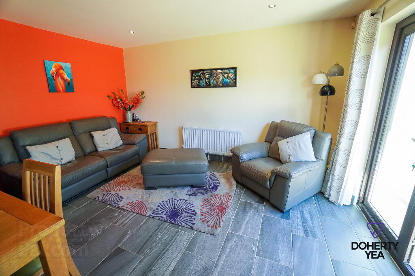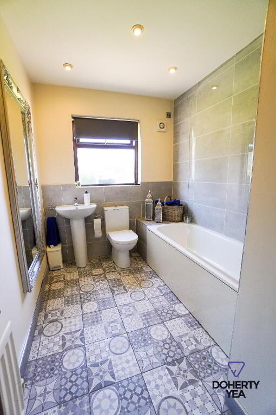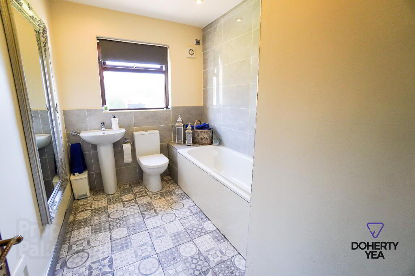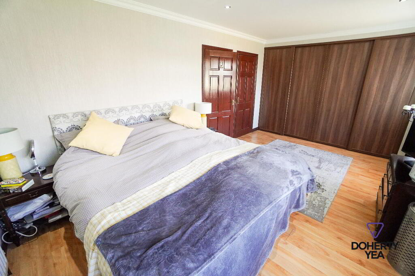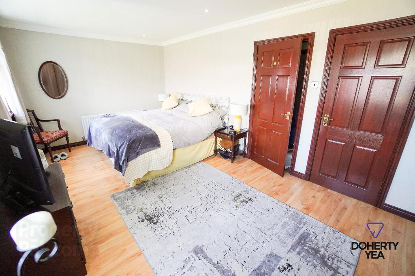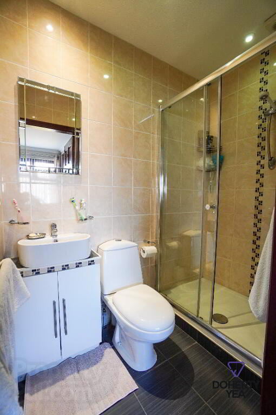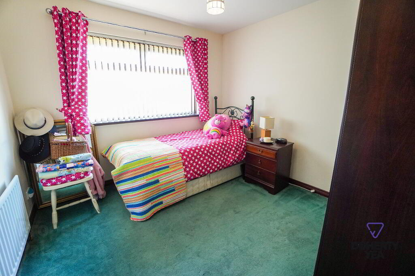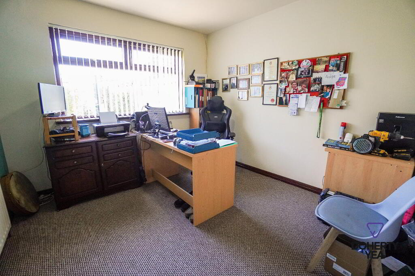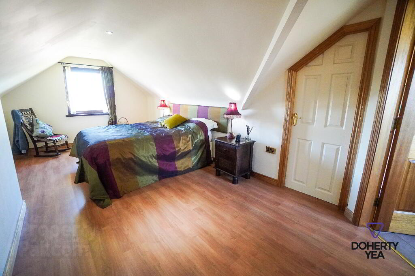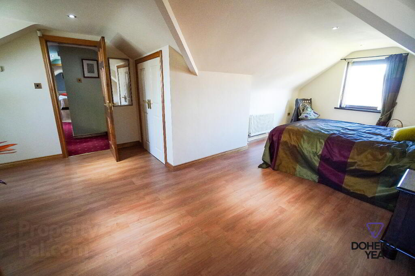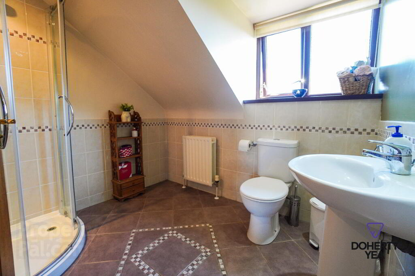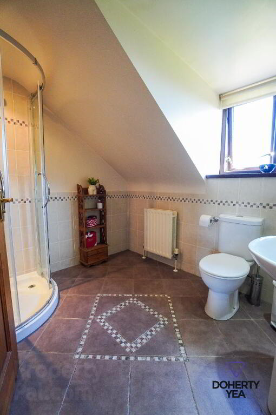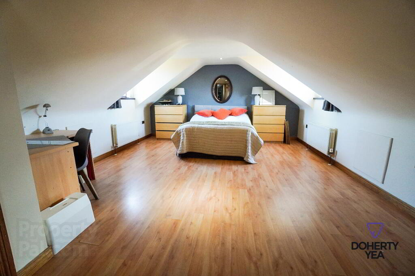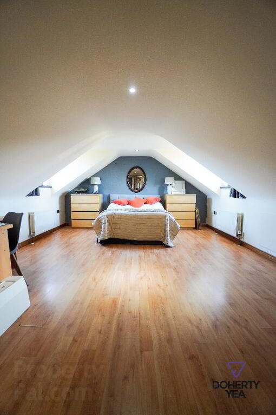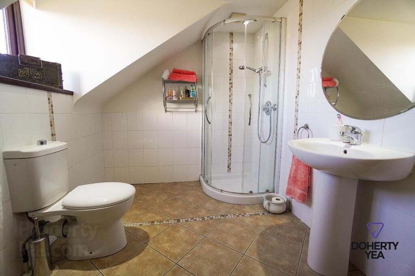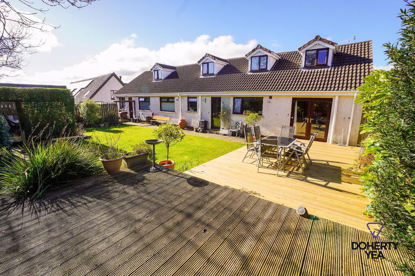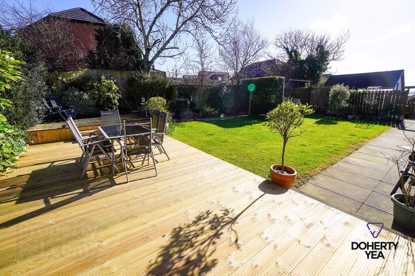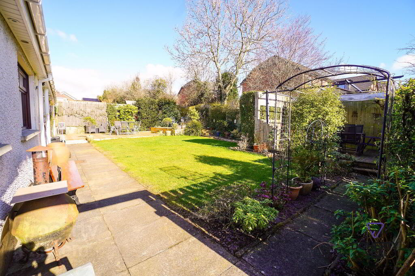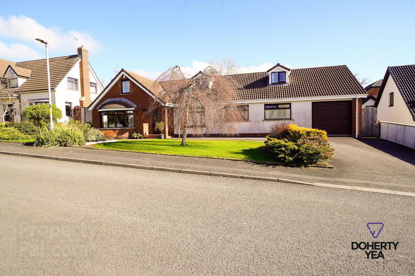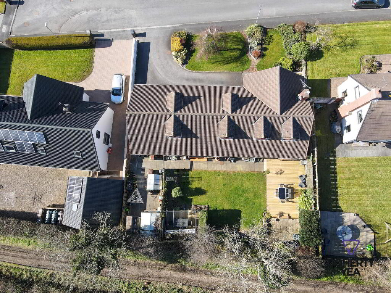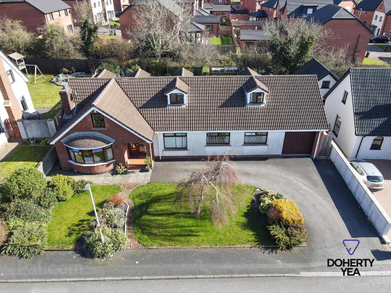
18 Red Fort Drive, Carrickfergus BT38 9EN
5 Bed Detached House For Sale
Price £379,950
Print additional images & map (disable to save ink)
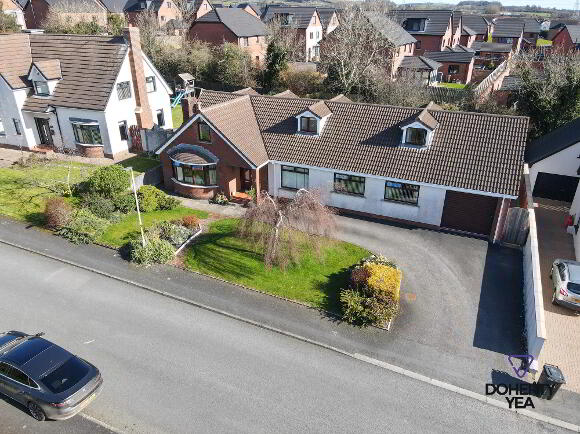
Telephone:
028 9335 5111View Online:
www.dohertyyea.com/1002091Key Information
| Address | 18 Red Fort Drive, Carrickfergus |
|---|---|
| Style | Detached House |
| Status | For sale |
| Price | Price £379,950 |
| Bedrooms | 5 |
| Bathrooms | 4 |
| Receptions | 2 |
| Heating | Oil |
| EPC Rating | D56/D58 |
Features
- Extremely well presented detached family home set within one of the most sought after developments in Carrickfergus.
- 2 Reception Rooms.
- Lounge with feature fireplace and gas fire and solid wood flooring.
- Dining room / Snug.
- Kitchen / Dining fitted in a range of high and low level solid oak fronted units with integrated appliances.
- 5 Bedrooms, 3 with en-suite shower rooms.
- Modern Family Bathroom with white suite.
- Oil Fired central heating / PVC double glazed.
- Mature spacious site with front and rear gardens laid in lawn.
- Attached garage.
Additional Information
Red Fort Drive, Carrickfergus
- Accommodation
- Covered Porch with tiled floor. PVC entrance door into;
- Reception Hall
- Ceiling cornice. Ceramic tiled flooring, hot press, stairs to first floor.
- Lounge 15' 6'' x 14' 4'' (4.72m x 4.37m)
- Cornicing, side lights. Feature fireplace with mahogany surround, tiled hearth and gas fire, solid wood flooring and bay window to front aspect.
- Kitchen / Diner 27' 0'' x 14' 3'' (8.22m x 4.34m)
- Recessed spot lights, ceramic tiled flooring. Fitted in a range of high and low level solid oak fronted units, with contrasting laminate work surfaces, inlaid 1 ½ bowl stainless steel sink unit with mixer tap, integrated eye level double oven, hob and stainless steel extractor fan, integrated microwave, dishwasher and fridge/freezer, part tiled walls, window and door to rear aspect, PVC french patio doors to rear aspect, .
- Snug / Dining Room 10' 7'' x 10' 1'' (3.22m x 3.07m)
- Cornicing.
- Family Bathroom 10' 0'' x 6' 2'' (3.05m x 1.88m)
- Recessed spot lights, white suite comprising panelled bath with mixer tap, shower over and glass screen, low flush WC, pedestal wash hand basin with mixer tap, part tiled walls, ceramic tiled flooring, window to rear aspect.
- Bedroom 10' 1'' x 10' 0'' (3.07m x 3.05m)
- Window to rear aspect.
- Bedroom 18' 2'' x 10' 7'' (5.53m x 3.22m)
- Laminate wood flooring, 2 windows to front aspect, full length slide robes.
- En-suite Shower Room
- White suite comprising fully tiled shower cubicle, low flush WC, wash hand basin with mixer tap, fully tiled walls, ceramic tiled flooring.
- Bedroom 5 / Study 10' 10'' x 9' 9'' (3.30m x 2.97m)
- Window to rear aspect.
- First Floor Landing
- Bedroom 19' 8'' x 14' 5'' (5.99m x 4.39m)
- Window to front and rear aspect, laminate wood flooring, built in storage, walk in wardrobe with light, radiator and double socket.
- En-suite Shower Room
- Fully tiled shower cubicle, low flush WC, Pedestal wash hand basin with mixer tap, part tiled walls, ceramic tiled flooring, window to front aspect.
- Bedroom 23' 8'' x 13' 6'' (7.21m x 4.11m)
- Laminate wood flooring, window to front and rear aspect, built in storage with light and radiator.
- En-suite shower room
- White suite comprising fully tiled shower cubicle, low flush WC, pedestal wash hand basin with mixer tap, part tiled walls, window to rear aspect, ceramic tiled flooring.
- Garage 19' 9'' x 10' 5'' (6.02m x 3.17m)
- Roller door to front, light & power, utility area to rear plumbed for washing machine. Utility Room to rear with sink unit and plumbed for washing machine.
- External
- Front Garden: laid in lawn with mature shrubs and planting area, tarmac driveway providing off road parking. Rear: Fully enclosed extensive rear laid in lawn bounded by mature hedging and fencing, decking areas, paved pathways, green house.
-
Doherty Yea Partnership

028 9335 5111

