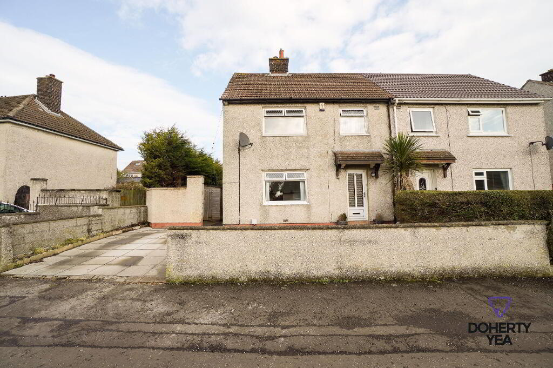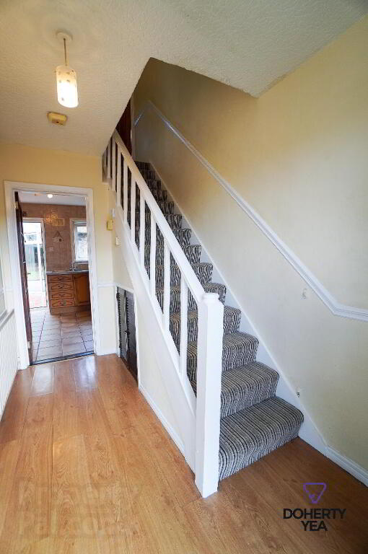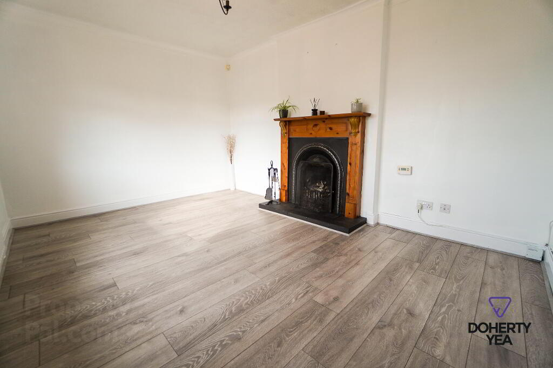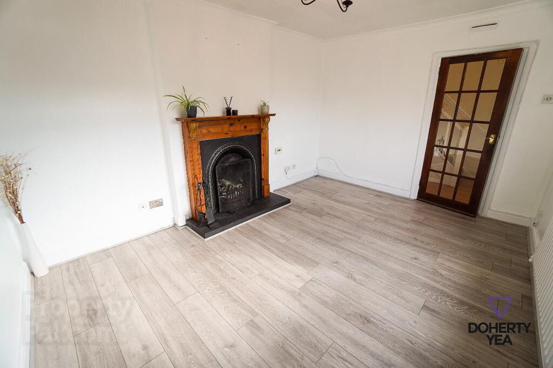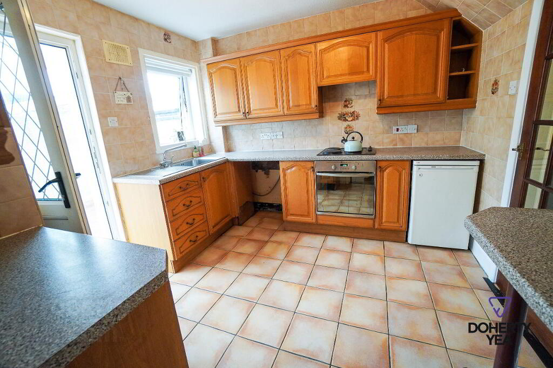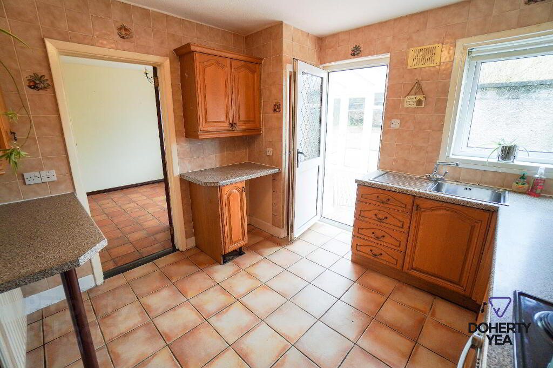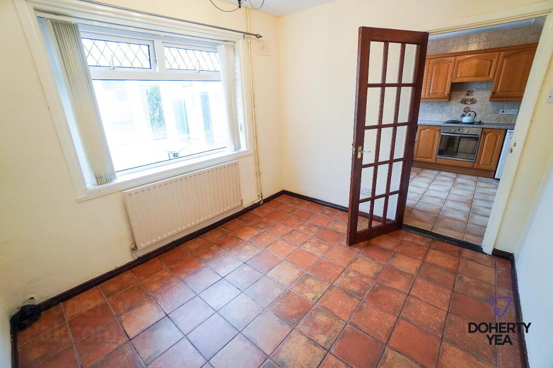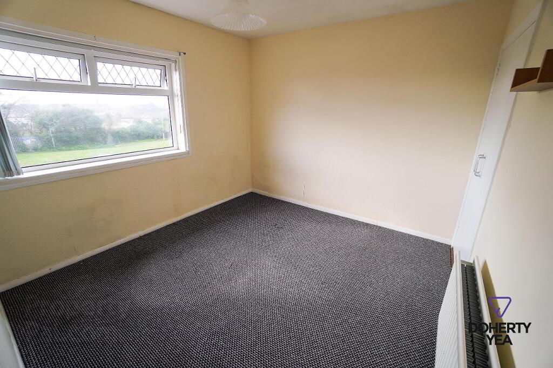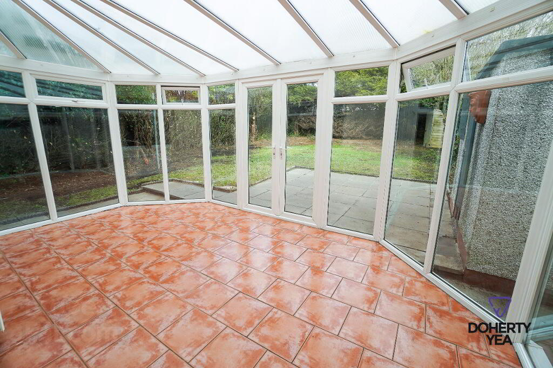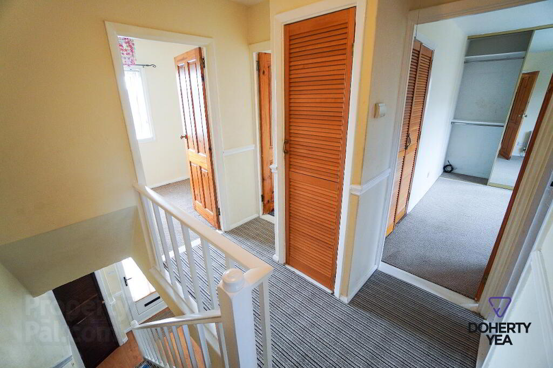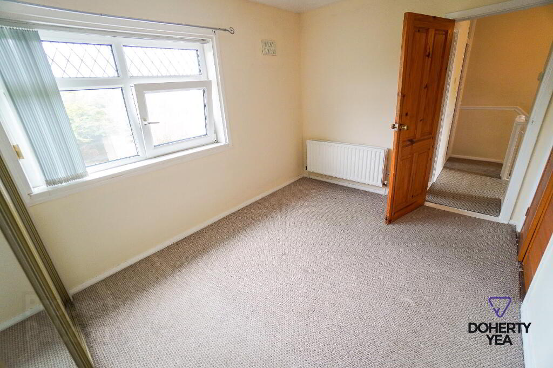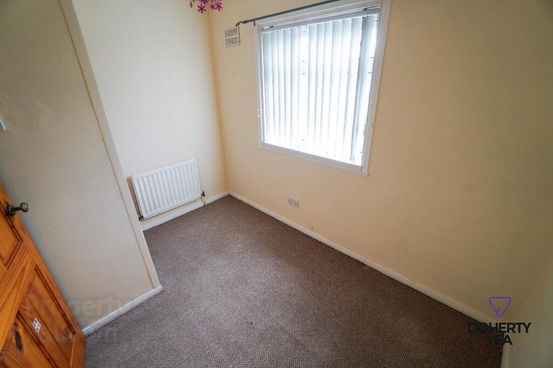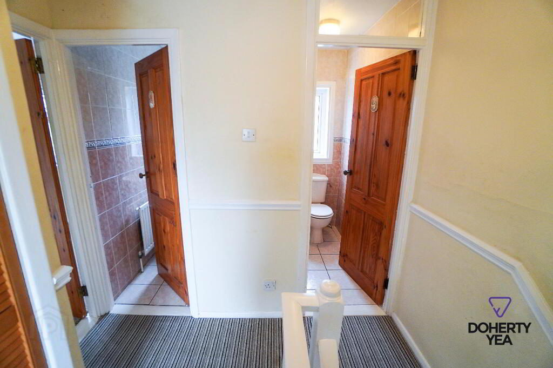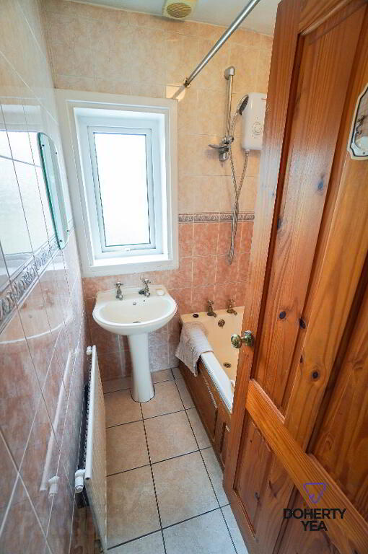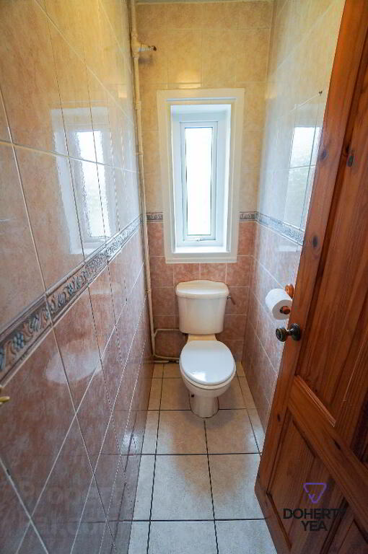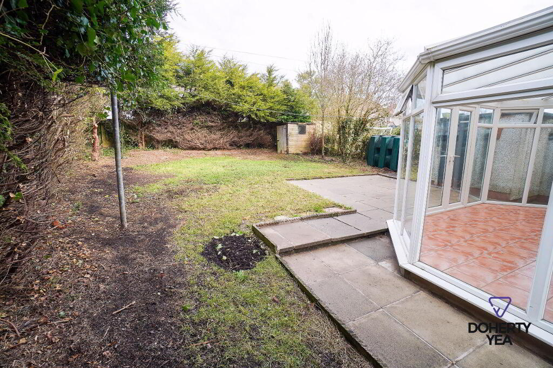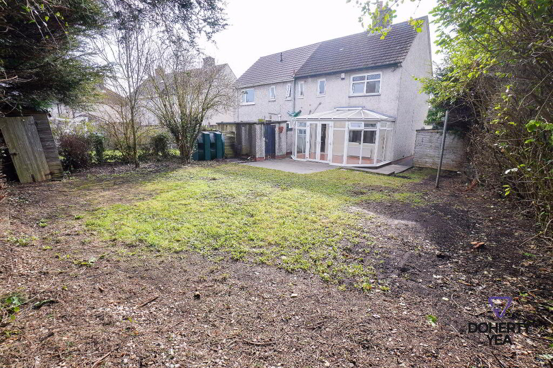
36 Fergus Avenue, Carrickfergus BT38 8JB
3 Bed Semi-detached House For Sale
Sale agreed £129,950
Print additional images & map (disable to save ink)
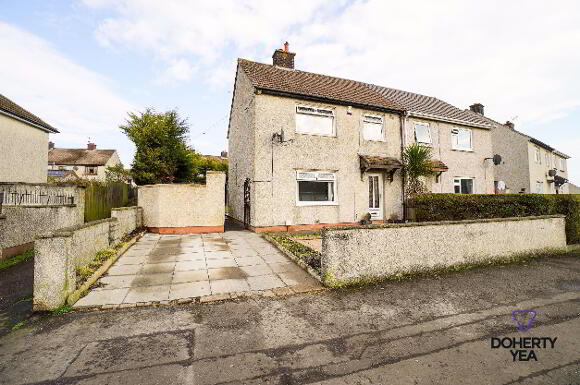
Telephone:
028 9335 5111View Online:
www.dohertyyea.com/1001492Key Information
| Address | 36 Fergus Avenue, Carrickfergus |
|---|---|
| Style | Semi-detached House |
| Status | Sale agreed |
| Price | Price £129,950 |
| Bedrooms | 3 |
| Bathrooms | 1 |
| Receptions | 2 |
| EPC Rating | F36/E51 |
Features
- Semi-detached property located in a popular and much sought after area on the edge of Sunnylands estate, Carrickfergus.
- Located close to local amenities, convenience shopping and within easy walking distance of Train Station.
- Lounge with laminate floor and feature open fire.
- Kitchen fitted in a range of oak high & low level units and contrasting work surfaces.
- Separate Dining Room.
- Conservatory with tiled floor and radiator.
- 3 Bedrooms, all with built in storage.
- Off road parking on concrete paved driveway. Generous private rear garden with patio area and lawn.
- Double glazed throughout, Oil fired central heating.
- No Ongoing Chain.
Additional Information
Fergus Avenue, Carrickfergus
- Accommodation
- Glazed PVC front door.
- Entrance Hall
- Laminate wood floor, understairs storage, meter cupboard.
- Lounge 13' 9'' x 10' 2'' (4.2m x 3.1m)
- Laminate wood floor, feature fireplace.
- Kitchen 10' 2'' x 10' 2'' (3.1m x 3.1m)
- Tiled floor, part tiled walls. Oak high and low level units with contrasting work surfaces, 4 ring hob with integrated extractor fan above, fan assisted oven, plumbed for washing machine, stainlesss steel sink unit & drainer. PVC door to conservatory.
- Dining Room 10' 2'' x 8' 10'' (3.1m x 2.7m)
- Tiled floor, built in storage.
- Conservatory 16' 5'' x 9' 10'' (5m x 3m)
- Tiled floor, radiator, PVC double doors to rear garden.
- 1st Floor Landing 0' 0'' x 0' 0'' (0m x 0m)
- Roof space access, linen cupboard.
- Bedroom 10' 10'' x 8' 10'' (3.3m x 2.7m)
- Sliding robes, hot press.
- Bedroom 10' 6'' x 9' 10'' (3.2m x 3m)
- Built in storage.
- Bedroom 9' 10'' x 6' 11'' (3m x 2.1m)
- Built in storage.
- Bathroom 5' 7'' x 4' 7'' (1.7m x 1.4m)
- Tiled floor and walls, extractor fan, Pedestal wash hand basin, panelled bath with electric shower above.
- W.C 5' 7'' x 2' 7'' (1.7m x .8m)
- Tiled floor and walls, W.C.
- External
- Paved concrete driveway, low maintenance gravelled bed to the front. Enclosed rear garden with patio area and lawn. Boiler house, oil tank, outside tap & mature trees.
-
Doherty Yea Partnership

028 9335 5111

