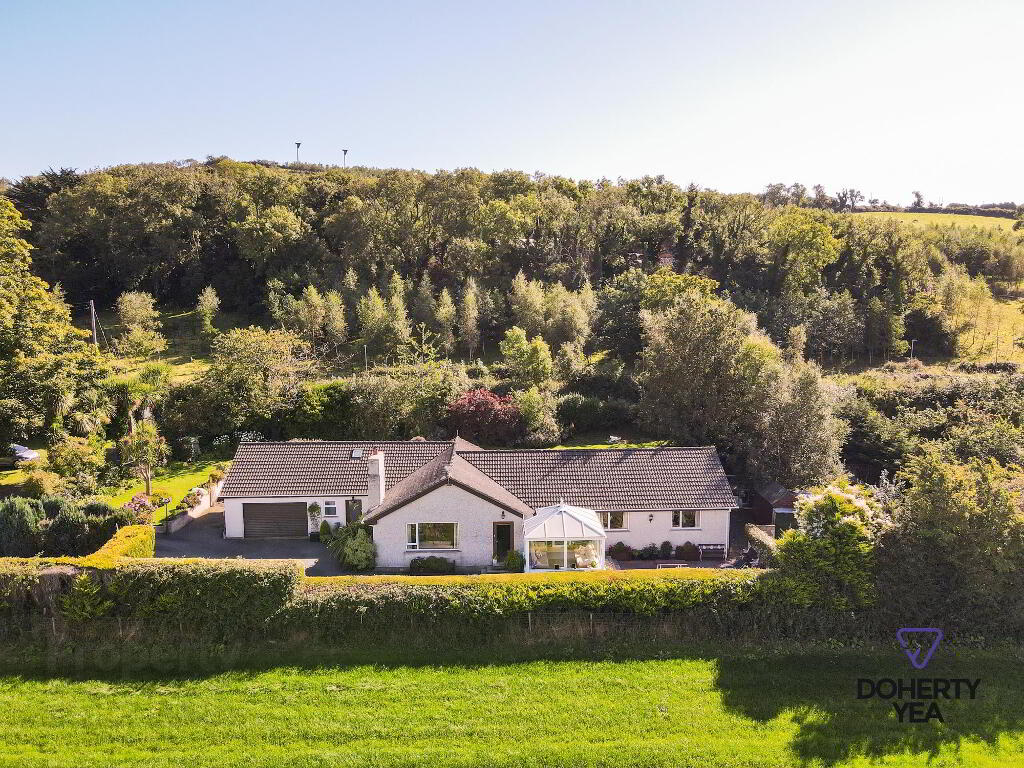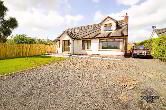This site uses cookies to store information on your computer
Read more
Free Property Valuations
Contact us today for your free valuation
Back to Search Results
Sale agreed |
4 Bed Detached Bungalow |
Sale agreed
£315,000
Key Information
| Address | 83 Ballystrudder Road, Islandmagee, Larne |
|---|---|
| Style | Detached Bungalow |
| Status | Sale agreed |
| Price | Price £315,000 |
| Bedrooms | 4 |
| Bathrooms | 2 |
| Receptions | 3 |
Features
- Spacious detached bungalow on an 2/3 acre (approx) rural site a short distance from Whitehead.
- Large open plan Kitchen / Living / Dining Room with integrated appliances & large separate Utility Room.
- Spacious Lounge with solid oak flooring and inset wood burning stove and country side views.
- Dining Room with tiled floor.
- Conservatory with countryside views & double doors to patio area.
- 4 Bedrooms, master with built in furniture.
- Fully tiled Family Bathroom.
- Large X2 Garage.
- Double glazed throughout, Oil Fired Central Heating ( Boiler 2 years old)
- Large site with tarmac driveway, & plentiful off road parking, patio areas, lawn, mature planting.
Additional Information
Ballystrudder Road, Larne
- Accommodation
- Glazed PVC entrance door.
- Entrance Porch
- Oak flooring, glazed wooden entrance door & side pane into;
- Reception Hall
- Solid Oak flooring.
- Lounge 17' 5'' x 13' 1'' (5.3m x 4m)
- Cornice, Oak flooring, inset wood burning stove with granite hearth & surround.
- Dining Room 11' 6'' x 11' 6'' (3.5m x 3.5m)
- Cornice, tiled floor, PVC double doors into;
- Conservatory 14' 9'' x 11' 10'' (4.5m x 3.6m)
- Tiled floors, PVC double doors to patio.
- Kitchen / Living / Dining 23' 7'' x 16' 1'' (7.2m x 4.9m)
- Tiled floor to Kitchen / Dining area. Oak Flooring to Living area. Oak High & Low level units with contrasting granite work tops. Integrated Bosch appliances including double oven, combi microwave, 4 ring induction hob, integrated fridge freezer, integrated dishwasher, 1 1/2 inset Blanco sink.
- Back Hall
- Tiled floor, PVC door to garden.
- Utility Room 11' 10'' x 12' 10'' (3.6m x 3.9m)
- Tiled floor, plumbed for washing machine, stainless steel sink unit with drainer.
- Boiler Room 9' 6'' x 11' 10'' (2.9m x 3.6m)
- Oil Boiler.
- Garage 16' 9'' x 23' 0'' (5.1m x 7m)
- Roller door, light & power. Roof space.
- Rear Hall
- Solid Oak flooring. Hot Press, Roof space access.
- Cloak Room
- W.C, sink with vanity unit.
- Bedroom 12' 10'' x 8' 6'' (3.9m x 2.6m)
- Bedroom 11' 6'' x 9' 6'' (3.5m x 2.9m)
- Laminate wood floor.
- Bedroom 11' 10'' x 8' 10'' (3.6m x 2.7m)
- Master Bedroom 11' 6'' x 14' 5'' (3.5m x 4.4m)
- Built in furniture.
- Bathroom 8' 6'' x 6' 3'' (2.6m x 1.9m)
- Tiled floor & walls. W.C, pedestal wash hand basin, bath, separate electric shower, towel radiator.
- External
- Tarmac Drive, patio area, lawn, mature planting with hedges, trees & flowering plants.
Need some more information?
Fill in your details below and a member of our team will get back to you.

