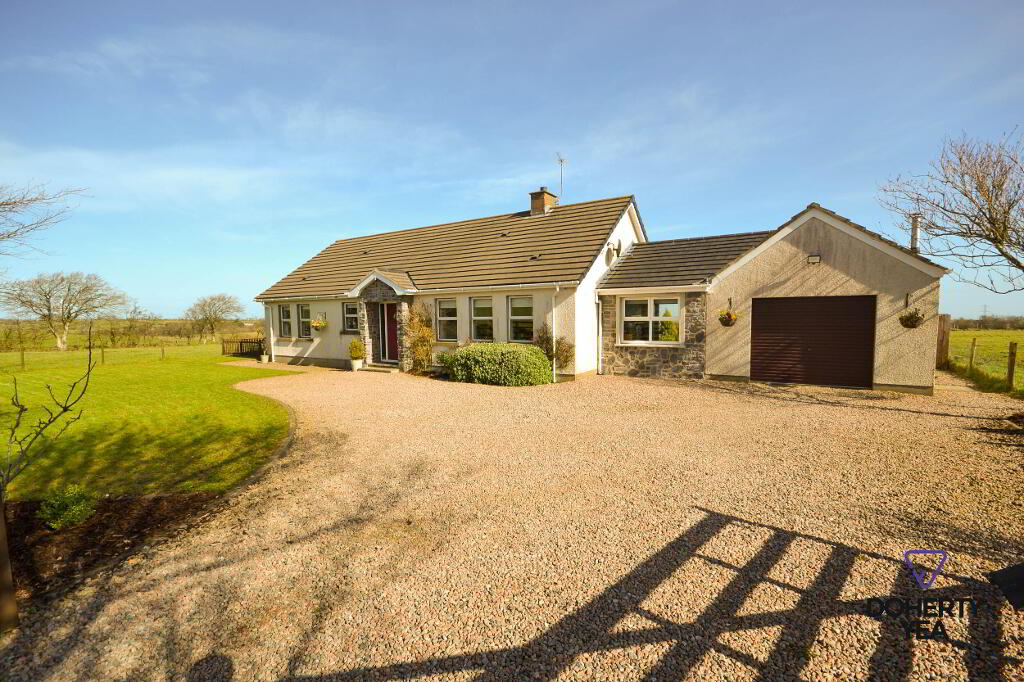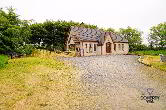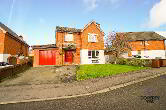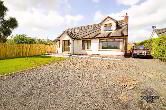This site uses cookies to store information on your computer
Read more
Free Property Valuations
Contact us today for your free valuation
Back to Search Results
Sale agreed |
4 Bed Detached Bungalow |
Sale agreed
£319,950
Key Information
| Address | 78A Paisley Road, Carrickfergus |
|---|---|
| Style | Detached Bungalow |
| Status | Sale agreed |
| Price | Price £319,950 |
| Bedrooms | 4 |
| Bathrooms | 2 |
| Receptions | 2 |
| Heating | Oil |
| EPC | Photo 26 |
Features
- Exceptionally well presented detached bungalow in an idyllic rural setting, surrounded by open countryside views to the front & rear.
- Lounge with solid oak flooring and feature fireplace.
- Country Shaker style Kitchen / Diner with integrated appliances and Rangemaster range & separate Utility Room.
- Kitchen open into Family Room / Snug with patio doors to rear garden.
- 4 Bedrooms, master with built in sliding robes.
- 2 recently upgraded Bathrooms finished to a high specification.
- Attached 1/2 Garage with roller door.
- Double glazed throughout.
- Oil Fired Central Heating.
- Enclosed rear garden, generous off road parking on gravel drive.
Additional Information
Paisley Road, Carrickfergus
- Accommodation
- Composite Entrance Door.
- Reception Hall
- Laminate wood floor, cornice.
- Lounge 17' 10'' x 11' 2'' (5.43m x 3.40m)
- Solid Oak floor, cornice, feature fireplace with oak mantle.
- Kitchen / Diner 18' 0'' x 12' 10'' (5.48m x 3.91m)
- Tiled floor, part tiled walls, recessed spotlights. Shaker style country kitchen with contrasting oak work tops. Integrated washing machine, fridge freezer. Rangemaster Kitchener range oven with ceramic hob and double oven. Archway open into;
- Lounge / Snug 9' 7'' x 19' 1'' (2.92m x 5.81m)
- Recessed spotlights, laminate wood floor, patio door to rear garden.
- Utility Room 7' 8'' x 13' 2'' (2.34m x 4.01m)
- Laminate wood floor, recessed spotlights, extractor fan. Double stainless steel sink. High & low level kitchen units with contrasting work tops. PVC door to rear. Door to garage.
- Bathroom 8' 11'' x 6' 9'' (2.72m x 2.06m)
- Laminate wood floor recessed spot lights, feature herringbone tiled wall, Low flush W.C, sink with vanity unit, corner shower, double ended roll top bath. Vertical radiator, extractor fan.
- 1/2 Garage.
- Roller door, light and power.
- Rear Hall
- Laminate wood floor, Hot Press, roofspace access.
- Bedroom 1 11' 5'' x 9' 2'' (3.48m x 2.79m)
- Laminate wood floor.
- Bedroom 2 10' 11'' x 7' 6'' (3.32m x 2.28m)
- Bedroom 3 9' 9'' x 13' 3'' (2.97m x 4.04m)
- Master Bedroom 10' 10'' x 13' 4'' (3.30m x 4.06m)
- Built in sliding robes.
- Bathroom 5' 10'' x 9' 2'' (1.78m x 2.79m)
- Recessed spotlights, Tiled floor, tongue and groove half paneled wall. Low flush W.C, counter top ceramic sink with vanity under, double ended bath, extractor fan.
- External
- Sweeping gravel drive with plentiful off road parking, front lawn. Fully enclosed rear garden with lawn and gravel area.
Need some more information?
Fill in your details below and a member of our team will get back to you.



