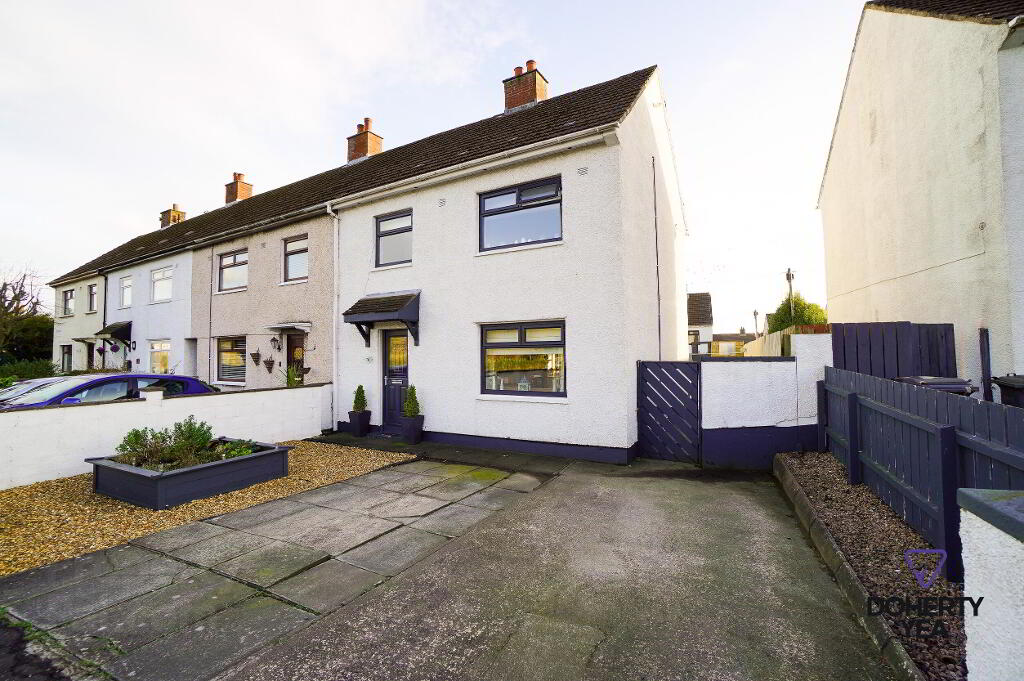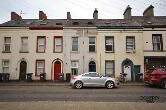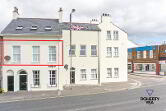This site uses cookies to store information on your computer
Read more
Free Property Valuations
Contact us today for your free valuation
Back to Search Results
Sale agreed |
Semi-detached House |
Sale agreed
£114,950
Key Information
| Address | 78 Northland, Carrickfergus |
|---|---|
| Style | Semi-detached House |
| Status | Sale agreed |
| Price | Price £114,950 |
Features
- Exceptionally well presented semi-detached home located in Sunnylands, Carrickfergus.
- Lounge / Diner with laminate wood floor, open fire and patio doors to rear garden.
- Modern Kitchen with integrated appliances including double oven, fridge freezer and dishwasher.
- 3 Bedrooms, all with built in storage.
- Luxurious Bathroom with walk in shower.
- Enclosed, south facing landscaped rear garden with former boiler house with electric supply and plumbed for washing machine.
- Side by side off road parking to front.
- Gas Fired Central Heating.
- Double Glazed throughout.
Additional Information
Northland, Carrickfergus
- Accommodation
- PVC Composite door.
- Reception Hall
- Lamiante wood floor, meter cupboard.
- Lounge 20' 8'' x 10' 10'' (6.3m x 3.3m)
- Laminate wood floor, Glazed PVC double doors to rear garden. Open fire with wooden surround & mantle.
- Kitchen 11' 7'' x 9' 5'' (3.53m x 2.87m)
- Tiled floor, part tiled walls, Recessed spotlights. Shaker style high & low level units with contrasting work surfaces. Double oven, ceramic hob with extractor above, integrated fridge freezer and dishwasher, composite 1 1/2 sink unit. PVC door to rear garden.
- 1st Floor Landing
- Recessed spot lights, Roof space access, Linen cupboard.
- Bathroom 5' 5'' x 9' 0'' (1.66m x 2.74m)
- Tiled floor, part tiled walls, W.C, pedestal wash hand basin walk in electric shower, vertical towel rail, extractor fan.
- Bedroom 1 12' 4'' x 8' 8'' (3.76m x 2.65m)
- Built in storage, Recessed spotlights.
- Bedroom 2 10' 0'' x 12' 4'' (3.04m x 3.75m)
- Built in storage, Recessed spotlights.
- Bedroom 3 10' 7'' x 7' 0'' (3.23m x 2.13m)
- Built in storage.
- External
- Front: Concrete off road parking, gravelled bed with raised planters. Rear: Patio, gravelled area with fire pit and hammock frame, gravelled play area with jungle gym. Former boiler house with power and plumbed for washing machine.
- Disclaimer
- Doherty Yea wish to advise that the owner of this property has a connection to a member of staff at Doherty Yea Ltd
Need some more information?
Fill in your details below and a member of our team will get back to you.


