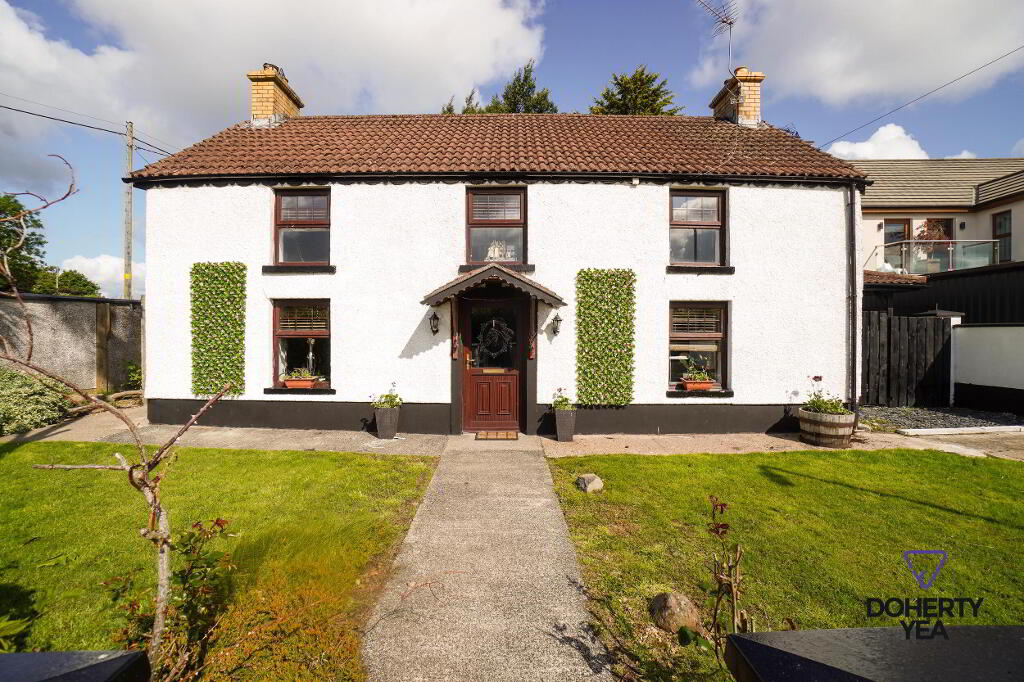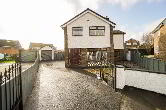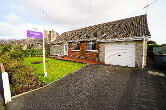This site uses cookies to store information on your computer
Read more
Free Property Valuations
Contact us today for your free valuation
Back to Search Results
Sale agreed |
3 Bed Detached House |
Sale agreed
£219,950
Key Information
| Address | 77 Browndod Road, Larne |
|---|---|
| Style | Detached House |
| Status | Sale agreed |
| Price | Price £219,950 |
| Bedrooms | 3 |
| Bathrooms | 2 |
| Receptions | 2 |
Features
- Well-presented period detached family home set on spacious corner site in the popular County Antrim village of Mounthill / Raloo
- Close to local amenities such as Toreagh Primary School, Crossways Bar and Sixty Six (Billy Andys) and a short drive to Larne/Ballynure/Gleno..
- 2 Reception rooms - Lounge with feature brick fireplace, Family room with open fire & solid wood flooring..
- Kitchen / Diner with country style Kitchen and patio doors to rear garden.
- 3 Bedrooms.
- Modern Family Bathroom with white suite and additional separate W.C.
- Generous site with concrete drive to the front and additional parking in enclosed rear garden.
- Double glazed throughout. Oil fired central heating.
- Previous planning permission for detached 1 1/2 storey garage to rear garden (F/2014/0088/F)
- No ongoing chain.
Additional Information
Browndod Road, Larne
- Accommodation
- PVC entrance door.
- Lounge 17' 1'' x 16' 0'' (5.20m x 4.87m)
- Feature stone fireplace, wood surround, multi fuel burning stove, windows to front and rear aspects, stairs to first floor, tiled flooring, exposed beams.
- Snug / Diner 14' 0'' x 12' 6'' (4.26m x 3.81m)
- Feature fireplace with tiled inset, open fire, window to front aspect, exposed beams, solid wood flooring.
- Kitchen / Diner 21' 0'' x 8' 2'' (6.40m x 2.49m)
- Fitted in a range of high and low level units with contrasting laminate work surfaces, integrated oven, gas hob and stainless steel extractor, 1½ bowl stainless steel sink unit with mixer tap, window and PVC sliding door to rear garden, tiled flooring.
- Utility
- Velux window and plumbed for washing machine.
- First Floor Landing
- Bedroom 1 16' 6'' x 10' 7'' (5.03m x 3.22m)
- Windows to all aspects, views, original flooring, spotlights, exposed beams.
- Bedroom 2 12' 9'' x 10' 4'' (3.88m x 3.15m)
- Window to front aspect, exposed beams.
- Bathroom 8' 10'' x 8' 3'' (2.69m x 2.51m)
- 4 piece white suite comprising free standing bath with centralised mixer tap, separate fully tiled shower cubicle, low flush WC, pedestal wash hand basin with mixer tap, tiled walls, tiled flooring, window to rear aspect.
- Bedroom 3 13' 2'' x 8' 11'' (4.01m x 2.72m)
- Window to rear aspect.
- Cloakroom
- White suite comprising low flush WC, pedestal wash hand basin, part tiled walls, tiled flooring, window to side aspect.
- External
- Front: Garden laid in lawn bounded by wall, driveway parking. Rear: Fully enclosed rear garden laid in lawn with flowerbed areas bounded by fence, concrete driveway parking with double gates.
Need some more information?
Fill in your details below and a member of our team will get back to you.


