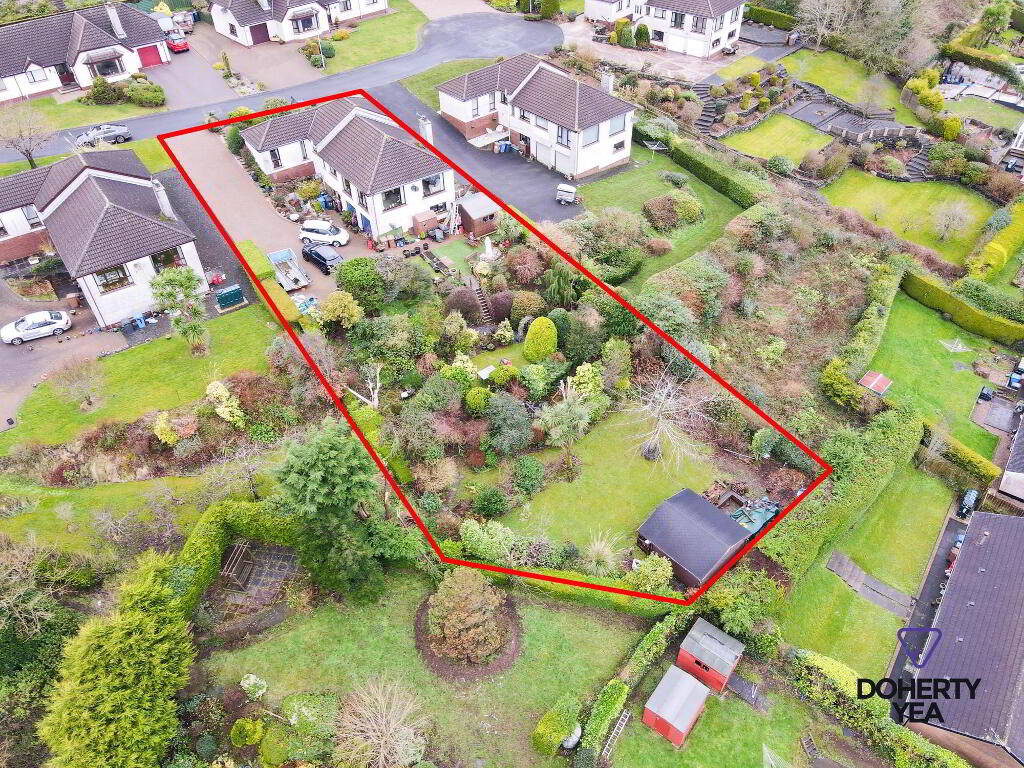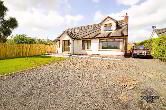This site uses cookies to store information on your computer
Read more
Free Property Valuations
Contact us today for your free valuation
Back to Search Results
Sale agreed |
4 Bed Detached House |
Sale agreed
£315,000
Key Information
| Address | 6 Redhall Close, Ballycarry, Carrickfergus |
|---|---|
| Style | Detached House |
| Status | Sale agreed |
| Price | Price £315,000 |
| Bedrooms | 4 |
| Bathrooms | 3 |
| Receptions | 3 |
Features
- Well presented detached, split level bungalow on a large (1/3 acre approx) extensively landscaped site.
- Located in a quiet cul-de-sac in the popular Co. Antrim village of Ballycarry.
- Adaptable living accommodation, property may be used as a 3 or 4 bed home.
- 2 Reception rooms with expansive views over Larne Lough & Islandmagee. Additional reception room / office on lower level.
- Kitchen fitted in a range of solid wood high & low level units with separate Utility room on lower level.
- 3 Bathrooms; Family Bathroom with white suite, Master En-suite and W.C.
- Plentiful off road parking on brick driveway.
- Beautifully landscaped tiered garden to rear with mature planting, lawns and assorted paths.
- Recently installed PVC double glazing. Oil fired central heating.
- Attached double under garage.
Additional Information
Redhall Close, Carrickfergus
- Accommodation
- PVC front door.
- Internal Porch
- Cornice & ceiling rose, laminate wood floor. Glazed solid wood doors into;
- Reception Hall
- Laminate wood floor, cloaks, hot press, roof space access.
- Bedroom 3 10' 4'' x 11' 1'' (3.16m x 3.38m)
- Laminate wood floor.
- Bedroom 4 10' 4'' x 7' 2'' (3.16m x 2.18m)
- Laminate wood floor.
- Bathroom 10' 4'' x 6' 3'' (3.15m x 1.91m)
- Laminate wood floor, tiled walls. Low flush W.C, counter top sink with storage below, steam shower bath cabin, extractor fan.
- Master Bedroom 17' 4'' x 12' 2'' (5.28m x 3.7m)
- Cornice, ceiling rose.
- En-suite Shower Room 6' 6'' x 5' 1'' (1.97m x 1.56m)
- Laminate wood floor, tiled walls. Low flush W.C, counter top sink with storage below. Corner shower.
- Bedroom 3 ( Dining Room) 10' 4'' x 12' 8'' (3.14m x 3.86m)
- Cornice, Ceiling Rose, Laminate wood floor.
- Reception 1 17' 9'' x 13' 7'' (5.4m x 4.14m)
- Cornice, recessed lighting, feature marble fireplace with inset gas fire. Large picture window with far reaching views. Glazed double doors into;
- Reception 2 - Dining Room / Snug 10' 10'' x 10' 2'' (3.3m x 3.1m)
- Picture window with far reaching views. Door to Kitchen.
- Kitchen 16' 5'' x 10' 10'' (5.01m x 3.3m)
- Solid wood high & low level units with contrasting work surfaces, Rangemaster Classic Duluxe range oven with integrated extractor hood above. 1 1/2 stainless steel sink unit & drainer, integrated dishwasher. Stairs down to lower level.
- Basement Hall
- PVC door to rear garden. Tiled floor.
- W.C 9' 6'' x 3' 6'' (2.9m x 1.07m)
- Tiled floor, Low flush W.C, pedestal wash hand basin.
- Snug / Office 10' 10'' x 10' 8'' (3.3m x 3.26m)
- Laminate wood floor.
- Utility Room 9' 2'' x 7' 3'' (2.79m x 2.2m)
- Tiled floor, plumbed for washing machine. Door to garage.
- External 0' 0'' x 0' 0'' (0m x 0m)
- Front: Double paved concrete parking bay to front. Lawn with mature planting. Red brick paved drive leading to garage. Rear: Outside tap, oil tank. 3.5m x 3m shed Tiered rear garden. Assorted steps and paths weaving through mature planting culminating on lower lawn with large 5m x 4m summer house with electrical supply.
- Garage 25' 1'' x 19' 11'' (7.65m x 6.07m)
- Up & over door, light & power, boiler.
Need some more information?
Fill in your details below and a member of our team will get back to you.

