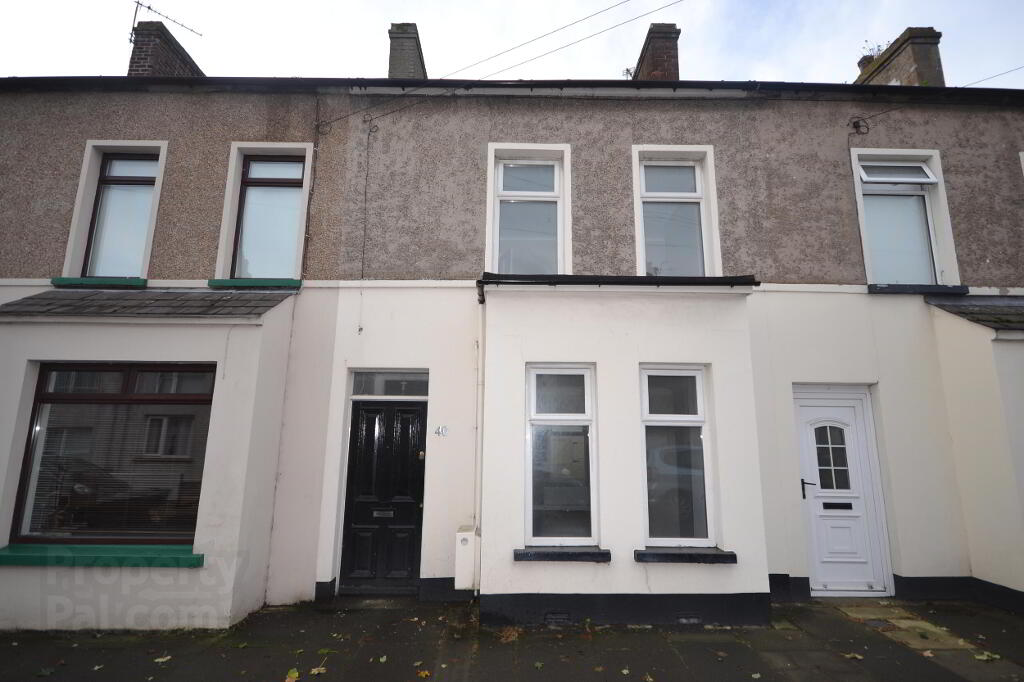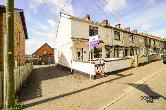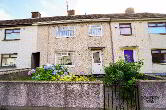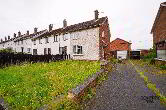This site uses cookies to store information on your computer
Read more
Free Property Valuations
Contact us today for your free valuation
Back to Search Results
Sale agreed |
3 Bed Terrace House |
Sale agreed
£94,950
Key Information
| Address | 40 Unity Street, Carrickfergus |
|---|---|
| Style | Terrace House |
| Status | Sale agreed |
| Price | Price £94,950 |
| Bedrooms | 3 |
| Bathrooms | 1 |
| Receptions | 1 |
| EPC | Photo 15 |
Features
- Well presented mid terrace located close to local amenities, Carrickfergus town centre & transport links to Belfast.
- Living room open through to dining.
- Kitchen fitted in a range of high & low level shake style units.
- Bathroom with modern white suite.
- 3 Bedrooms.
- PVC double glazed.
- Gas fired central heating.
- Generous garden with lawn and patio to rear.
- Chain Free
- Ideal purchase for investor or first time buyer.
Additional Information
Unity Street, Carrickfergus
- ACCOMMODATION
- ENTRANCE PORCH:
- ENTRANCE HALL:
- LOUNGE: 11' 4'' x 11' 1'' (3.45m x 3.38m)
- Plaster cornice, archway to dining room.
- DINING ROOM: 11' 8'' x 10' 9'' (3.55m x 3.27m)
- KITCHEN: 12' 4'' x 6' 8'' (3.76m x 2.03m)
- Range of high & low level shaker style units, contrasting laminate work surfaces, Franke inlaid stainless steel sink unit, mixer tap, Whirlpool oven & hob, extractor hood, plumbed for washing machine, low voltage downlighters, built in cupboard. FIRST FLOOR RETURN: BATHROOM: 11'1" x 6'8" (3.38m x 2.03m) White suite, panelled bath, Triton electric shower unit, pedestal wash hand basin, low flush w.c. FIRST FLOOR: BEDROOM 1: 15'0" x 9'2" (4.57m x 2.79m) BEDROOM 2: 10'9" x 9'0" (3.28m x 2.74m) SECOND FLOOR: BEDROOM 3: 14'0" x 12'9" (4.27m x 3.89m) Built in robe, eaves storage. OUTSIDE: Enclosed rear yard, store/boiler house, rear garden.
- FIRST FLOOR RETURN:
- BATHROOM: 11' 1'' x 6' 8'' (3.38m x 2.03m)
- White suite, panelled bath, Triton electric shower unit, pedestal wash hand basin, low flush w.c.
- FIRST FLOOR: 15' 0'' x 9' 2'' (4.57m x 2.79m)
- BEDROOM 1:
- BEDROOM 2: 10' 9'' x 9' 0'' (3.27m x 2.74m)
- SECOND FLOOR:
- BEDROOM 3: 14' 0'' x 12' 9'' (4.26m x 3.88m)
- Built in robe, eaves storage.
- OUTSIDE:
- Enclosed rear yard, store/boiler house, rear garden.
Need some more information?
Fill in your details below and a member of our team will get back to you.



