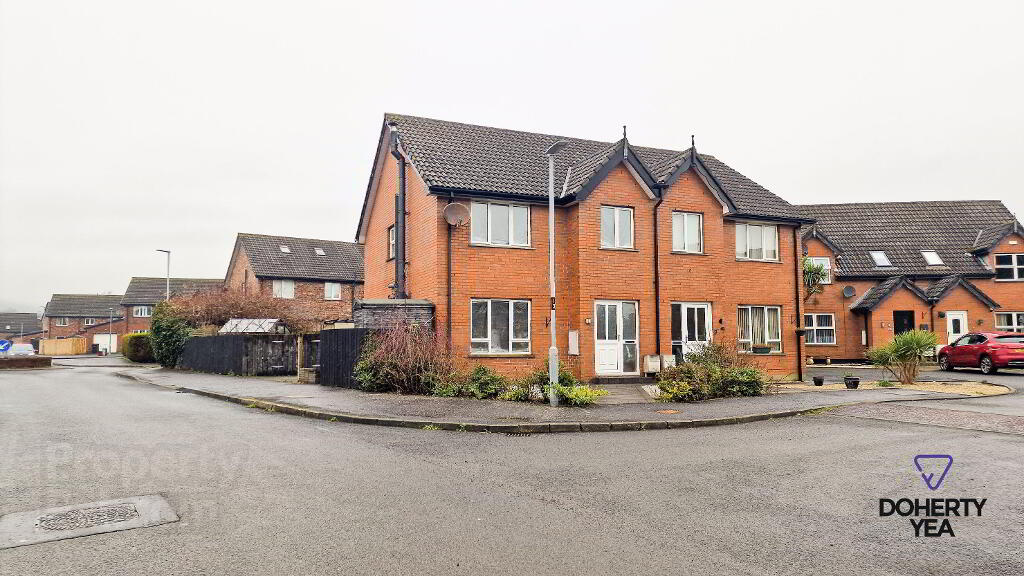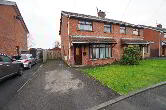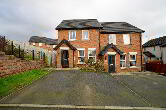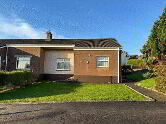This site uses cookies to store information on your computer
Read more
Free Property Valuations
Contact us today for your free valuation
Back to Search Results
Sale agreed |
3 Bed Semi-detached House |
Sale agreed
£169,950
Key Information
| Address | 36 Minorca Drive, Carrickfergus |
|---|---|
| Style | Semi-detached House |
| Status | Sale agreed |
| Price | Price £169,950 |
| Bedrooms | 3 |
| Bathrooms | 3 |
| Receptions | 1 |
| Heating | Gas |
Features
- Well presented & deceptively spacious semi detached family home located in a popular development within walking distance of Carrickfergus Town Centre.
- Lounge with laminate wood floor.
- Kitchen / Diner with integrated grey high & low level units.
- 3 Bedrooms.
- 3 Bathrooms - Ground floor W.C, master en-suite & family bathroom.
- Fully enclosed landscaped rear garden with patio, lawn & variety of beds.
- Off road parking to side of property.
- Double glazed throughout.
- Gas fired central heating.
- No ongoing chain.
Additional Information
Minorca Drive, Carrickfergus
- Accommodation
- 1/2 Glazed PVC entrance door.
- Entrance Hall
- Laminate wood floor.
- Cloakroom
- Tiled floor, W.C, pedestal wash hand basin, extractor fan.
- Lounge 16' 5'' x 12' 2'' (5m x 3.7m)
- Laminate wood floor. Wood burning stove with granite hearth.
- Kitchen / Diner 19' 0'' x 10' 10'' (5.8m x 3.3m)
- TIled floor, part tiled walls. Grey high & low level units with contrasting work surfaces. 4 ring gas hob, double oven, plumbed for dishwasher and washing machine. PVC door to rear garden.
- 1st Floor Landing
- Linen Cupboard, Roof space access.
- Master Bedroom 11' 10'' x 10' 10'' (3.6m x 3.3m)
- En-suite 7' 10'' x 5' 3'' (2.4m x 1.6m)
- Tiled floor, part tiled walls, W.C, pedestal wash hand basin double shower enclosure with electric shower. Extractor fan.
- Bedroom 2 10' 6'' x 7' 10'' (3.2m x 2.4m)
- Bedroom 3 10' 6'' x 7' 10'' (3.2m x 2.4m)
- Built in storage.
- Bathroom 6' 11'' x 6' 11'' (2.1m x 2.1m)
- Tiled floor, part tiled walls, W.C, pedestal wash hand basin, panelled bath, storage unit, extractor fan.
- External
- Landscaped gardens to front and rear. Rear garden enclosed with patio area, lawn, raised beds, pergola feature, bin store. Off road parking on paved drive at side of property.
- Disclaimer
- *Doherty Yea wish to inform any prospective buyers that this property owner has a connection to an employee of Doherty Yea Ltd.
Need some more information?
Fill in your details below and a member of our team will get back to you.



