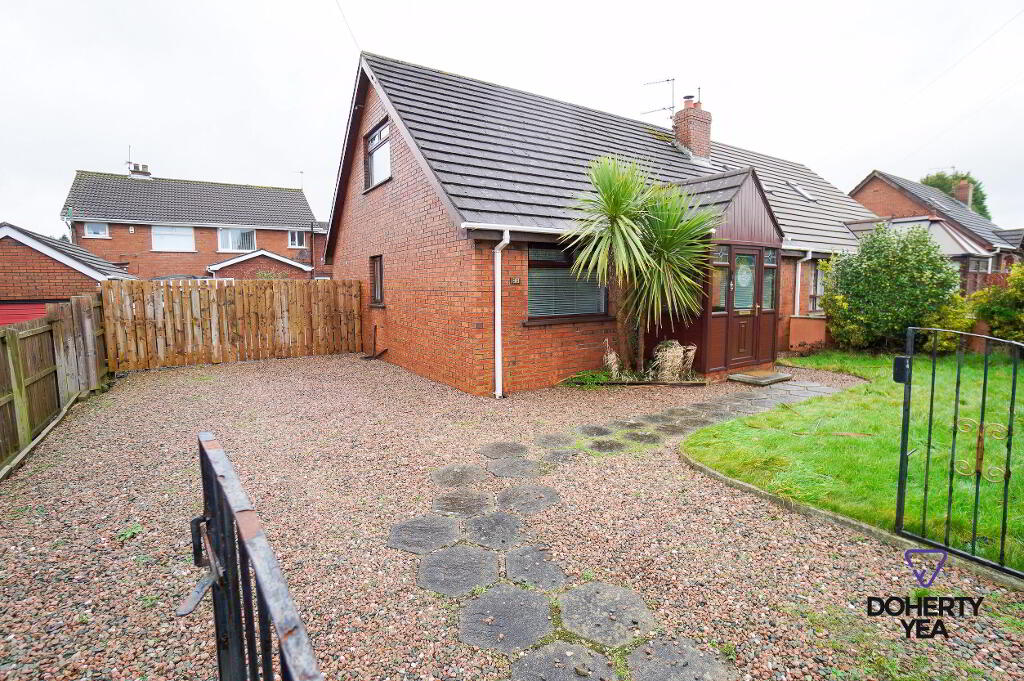This site uses cookies to store information on your computer
Read more
Free Property Valuations
Contact us today for your free valuation
Back to Search Results
Sale agreed |
4 Bed Semi-detached House |
Sale agreed
£160,000
Key Information
| Address | 30 Trailcock Road, Carrickfergus |
|---|---|
| Style | Semi-detached House |
| Status | Sale agreed |
| Price | Price £160,000 |
| Bedrooms | 4 |
| Bathrooms | 2 |
| Receptions | 2 |
Features
- Semi-detached chalet bungalow with adaptable living accommodation.
- Located on the Trailcock Road in Carrickfergus, close to local amenities such as schools & convenience shopping as well as being within easy commuting distance of Belfast.
- Lounge with laminate floor and wall mounted fireplace.
- Kitchen / Diner with shaker style units.
- Dining Room / Bedroom 4 with double doors to Conservatory.
- Ground floor Bathroom with white suite. 1st floor Showerroom with white suite.
- 2 double Bedrooms on 1st floor with additional Bedroom on Ground floor.
- Double glazed. Oil fired central heating.
- Generous site with plentiful off road parking.
- No ongoing chain.
Additional Information
Trailcock Road, Carrickfergus
- Accommodation
- Glazed Pvc entrance door.
- Porch
- Laminate wood floor, glazed double doors into;
- Reception Hall
- Laminate wood floor, under stairs storage, hot press.
- Lounge 15' 3'' x 11' 7'' (4.66m x 3.54m)
- Laminate wood floor. Wall mounted fire.
- Bedroom 9' 8'' x 10' 4'' (2.95m x 3.14m)
- Laminate wood floor.
- Bathroom 9' 6'' x 6' 5'' (2.90m x 1.96m)
- Tiled floor, PVC clad walls & ceiling, low flush W.C, pedestal wash hand basin, panelled bath. Heated chrome towel rail.
- Kitchen / DIner 14' 2'' x 9' 1'' (4.33m x 2.76m)
- Tiled floor & walls, shaker style high & low level units with contrasting worktops and breakfast bar. 1 1/2 stainless steel sink unit, plumbed for washing machine, PVC door to rear.
- Dining Room / Bedroom 4 13' 5'' x 11' 2'' (4.1m x 3.4m)
- Laminate wood floor. Glazed double doors into;
- Conservatory 9' 8'' x 9' 5'' (2.95m x 2.87m)
- Tiled floor, pine tongue and groove ceiling with recessed spotlights. PVC door to rear garden.
- 1st Floor Landing.
- Linen cupboard.
- Bedroom 12' 1'' x 9' 9'' (3.68m x 2.96m)
- Laminate wood floor, mirrored sliding robes, eaves storage, roof space access.
- Bedroom 7' 5'' x 5' 5'' (2.25m x 1.66m)
- Laminate wood floor.
- Shower Room 7' 5'' x 5' 5'' (2.25m x 1.66m)
- Tiled floor, PVC clad walls, low flush W.C, pedestal wash hand basin, corner electric shower, chrome towel radiator.
- External
- Front: Double gates opening onto generous driveway, lawn, mature planting. Rear: Enclosed with lawn, sheds, boiler house, oil tank.
Need some more information?
Fill in your details below and a member of our team will get back to you.
