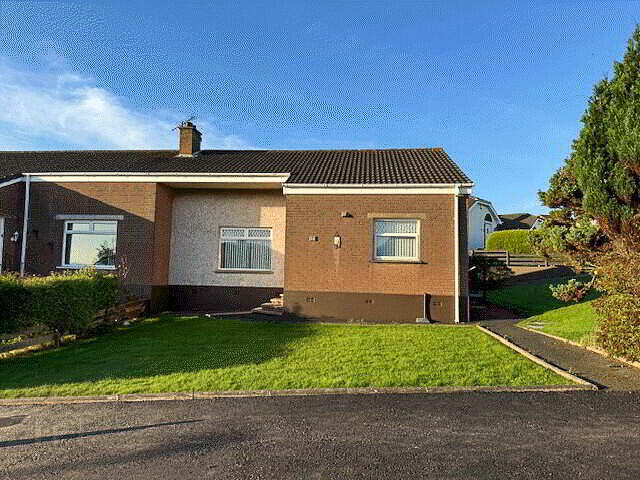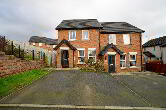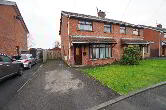This site uses cookies to store information on your computer
Read more
Free Property Valuations
Contact us today for your free valuation
Back to Search Results
For sale |
3 Bed Semi-detached Bungalow |
Price
£174,950
Key Information
| Address | 30 Donegall Crescent, Whitehead, Carrickfergus |
|---|---|
| Style | Semi-detached Bungalow |
| Status | For sale |
| Price | Price £174,950 |
| Bedrooms | 3 |
| Bathrooms | 1 |
| Receptions | 1 |
| Heating | Oil |
Features
- Semi-detached Bungalow located in a popular and sought after area of Whitehead.
- Lounge with feature fireplace.
- Modern Kitchen fitted in a range of cream high & low level units.
- Bathroom with cream suite including bath & separate shower.
- 3 Bathrooms.
- Detached garage.
- Double glazed throughout.
- Oil fired central heating.
- No ongoing chain.
Additional Information
Donegall Crescent, Carrickfergus
- Accommodation
- UPVC double glazed entrance door. Cloaks off. Broadband connection. Wood laminate floor.
- Lounge 19' 5'' x 13' 0'' (5.91m x 3.96m)
- Feature marble fireplace with marble hearth and wooden surround. Smoke alarm. Sky dish connection. Wood laminate floor. Radiator. Sea views.
- Kitchen 17' 9'' x 10' 1'' (5.41m x 3.07m)
- Modern fitted kitchen with range of high and low level cupboards and contrasting laminate work surfaces. Single drainer bowl and ½ stainless steel sink unit and mixer tap. Under-oven with 4-plate ceramic hob. Integrated extractor hood. Fridge/ freezer space. Partial wall tiling. Wood laminate floor. Radiator. UPVC double glazed entrance door accessing side and rear garden. Accessibility ramp at side door.
- Rear Hall
- Wood laminate floor. Access to roof space.
- Bedroom 1 13' 3'' x 9' 9'' (4.04m x 2.97m)
- Wood laminate floor. Radiator.
- Bedroom 2 13' 0'' x 8' 1'' (3.96m x 2.46m)
- Wood laminate floor. Radiator.
- Bedroom 3 9' 9'' x 7' 10'' (2.97m x 2.39m)
- Wood laminate floor. Radiator.
- Bathroom 10' 0'' x 5' 9'' (3.05m x 1.75m)
- Modern cream suite comprising panelled bath, pedestal wash hand basin and low flush w.c. Separate shower quadrant with chrome shower fitment. Hot press off comprising insulated tank and “Willis”-type immersion.
- Roofspace
- Accessed via ‘Slingsby’- type ladder.
- External
- Front garden in lawn with tarmac pathway. Side garden in lawn with tarmac pathway offering ample off-street car parking for several vehicles. Enclosed rear patio in flagging. UPVC oil tank.
- Garage 22' 1'' x 14' 10'' (6.73m x 4.52m)
- With light and power. Electric roller door. Plumbed for washing machine. OFCH boiler.
Need some more information?
Fill in your details below and a member of our team will get back to you.


